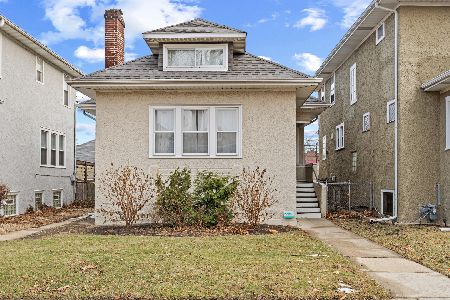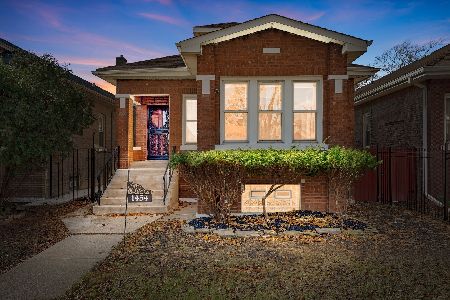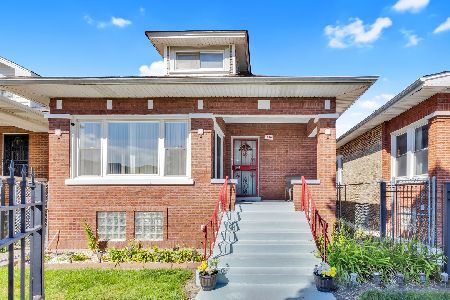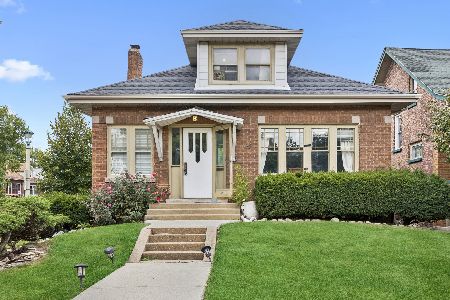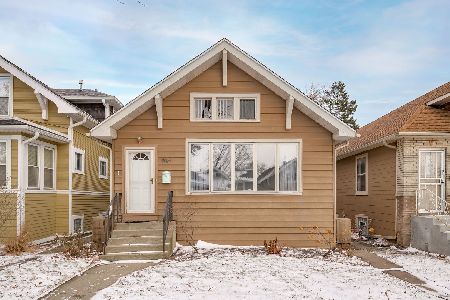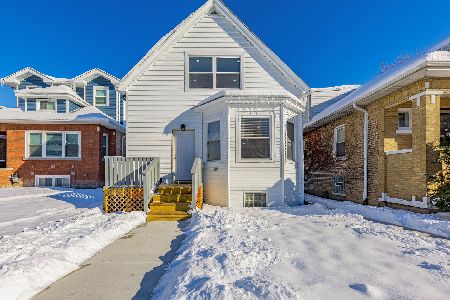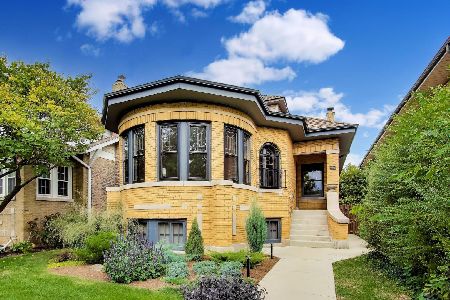38 Le Moyne Parkway, Oak Park, Illinois 60302
$469,000
|
Sold
|
|
| Status: | Closed |
| Sqft: | 3,157 |
| Cost/Sqft: | $149 |
| Beds: | 5 |
| Baths: | 3 |
| Year Built: | 1921 |
| Property Taxes: | $11,420 |
| Days On Market: | 2093 |
| Lot Size: | 0,10 |
Description
*** Your 1st showing can happen right now! Click the VIRTUAL TOUR link to watch the narrated full interior and exterior drone video! *** Welcome home to this expanded brick bungalow offering 5 bedrooms + 3 bathrooms!!! There are 3 bedrooms & 2 full bathrooms on the 2nd floor. The master bedroom has an open beamed ceiling, 2 closets and an ensuite bathroom with double sinks & a walk in shower fit for a spa! The 1st floor offers amazing flexibility combined with charm & character. The wood burning fireplace in the living room has built in bookshelves on each side. This owner is using 1 of the 2 bedrooms as a home office & the other as a den/guest room. With a full bath that is handicapped accessible in between those 2 bedrooms, you can easily accommodate 1st floor living. There is a tandem room running across the back of the home that is not heated. It works now as an exercise room & a mudroom. So wonderful having the extra space! The kitchen is upgraded with stainless appliances & granite countertops. The open living & dining rooms are bright & light even on gray days. There are hardwood floors throughout the 1st & 2nd floors. The basement offers a huge rec room that is wired for a home theater. There is plenty of storage too! A brand new roof was installed in 2015 & the windows are newer. The garage & back porch (tandem & mudroom) are being sold AS IS. Easy access to downtown Chicago, just take the bus to the Green Line train. Set on a block with an oversized grass boulevard, adds to the charm of this solid & spacious home!
Property Specifics
| Single Family | |
| — | |
| Bungalow | |
| 1921 | |
| Full | |
| — | |
| No | |
| 0.1 |
| Cook | |
| — | |
| 0 / Not Applicable | |
| None | |
| Public | |
| Public Sewer | |
| 10700590 | |
| 16051050310000 |
Nearby Schools
| NAME: | DISTRICT: | DISTANCE: | |
|---|---|---|---|
|
Grade School
William Hatch Elementary School |
97 | — | |
|
Middle School
Gwendolyn Brooks Middle School |
97 | Not in DB | |
|
High School
Oak Park & River Forest High Sch |
200 | Not in DB | |
Property History
| DATE: | EVENT: | PRICE: | SOURCE: |
|---|---|---|---|
| 25 Sep, 2015 | Sold | $415,000 | MRED MLS |
| 25 Jul, 2015 | Under contract | $425,000 | MRED MLS |
| — | Last price change | $449,000 | MRED MLS |
| 14 Jun, 2015 | Listed for sale | $449,000 | MRED MLS |
| 29 Jun, 2020 | Sold | $469,000 | MRED MLS |
| 4 Jun, 2020 | Under contract | $469,000 | MRED MLS |
| 29 Apr, 2020 | Listed for sale | $469,000 | MRED MLS |
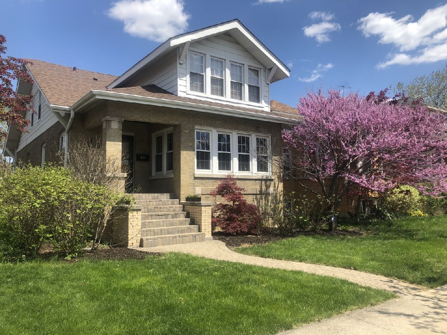
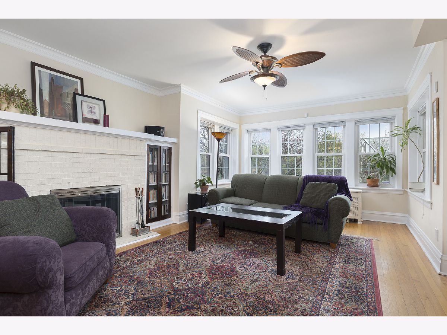
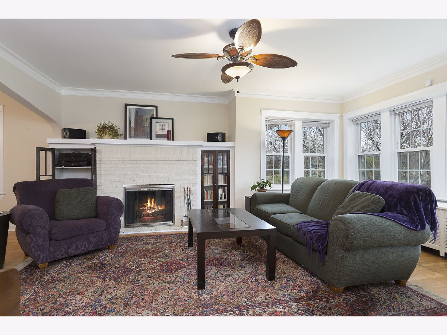
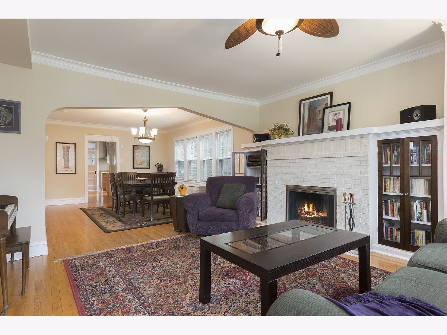
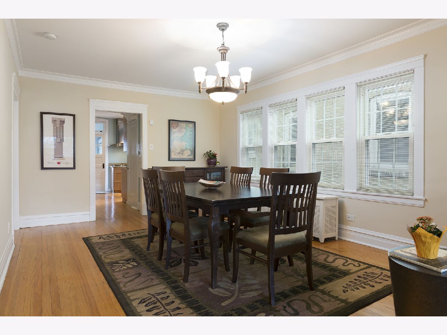
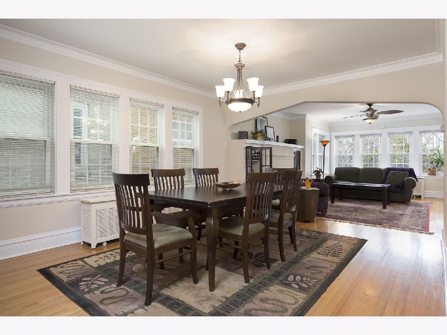
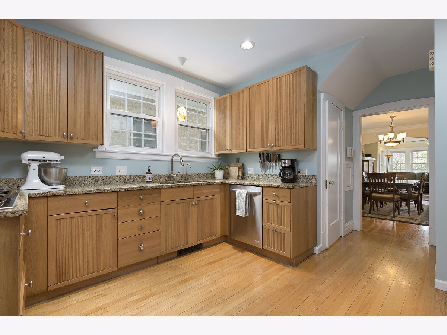
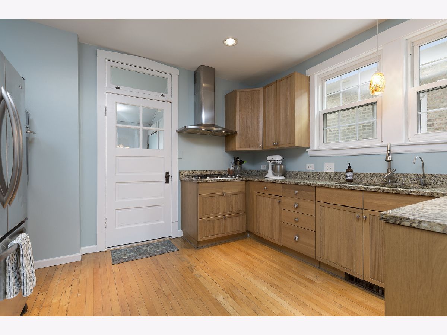
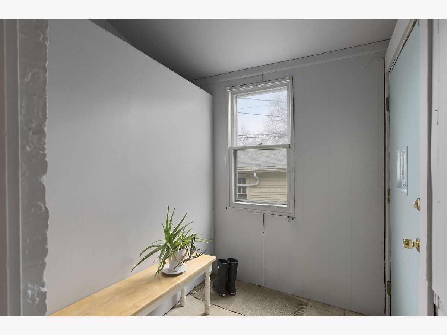
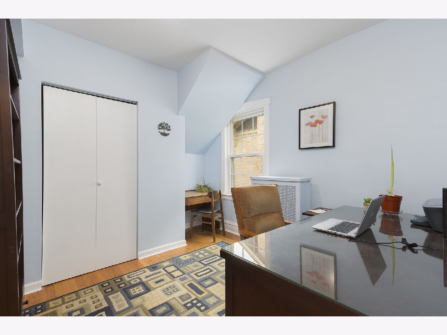
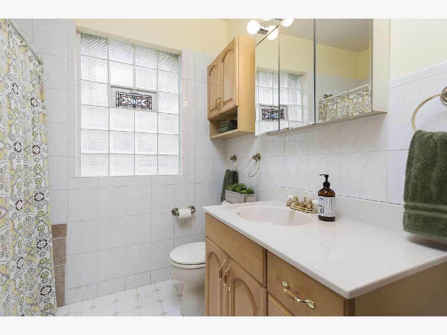
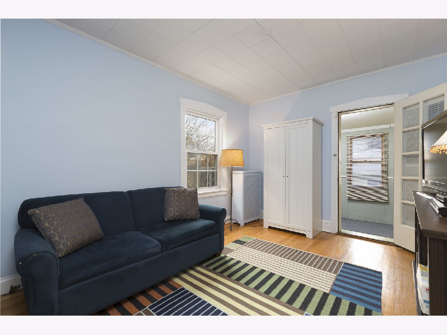
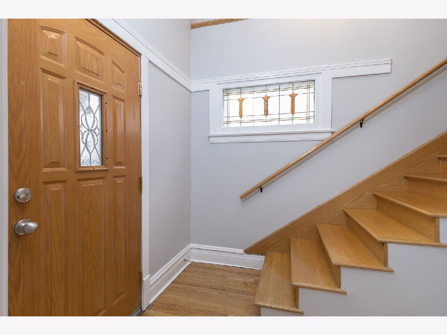
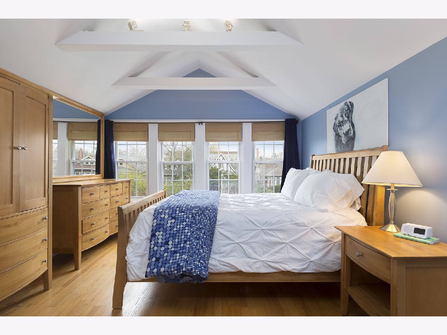
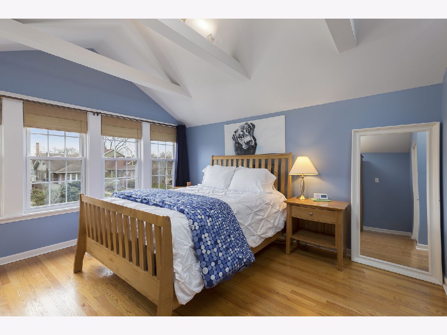
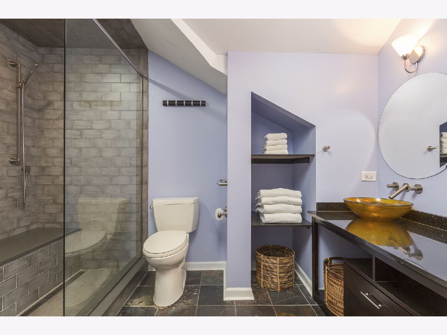
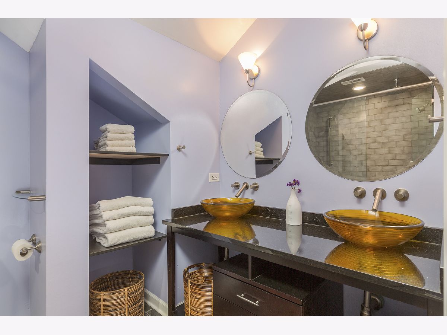
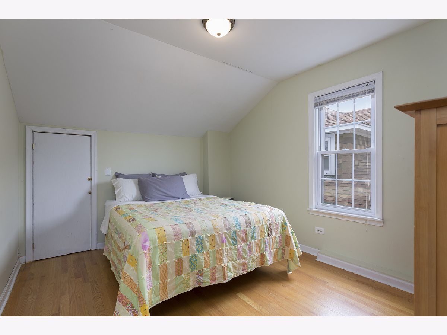
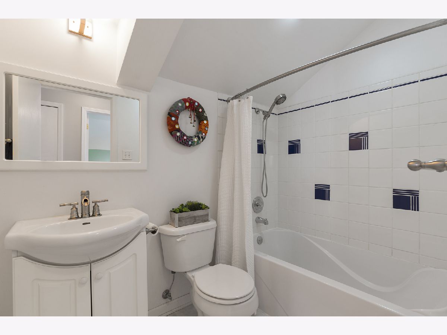
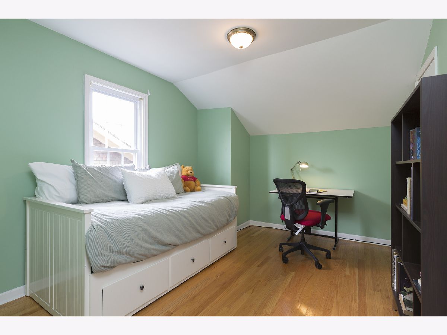
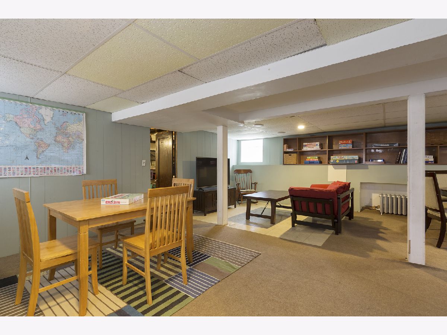
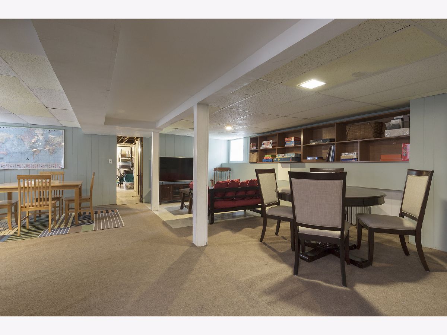
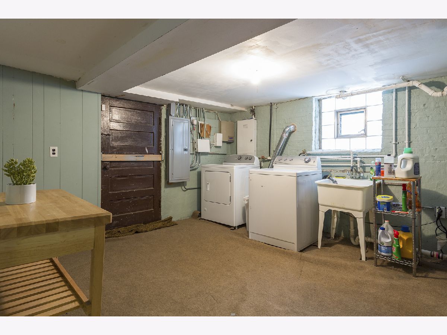
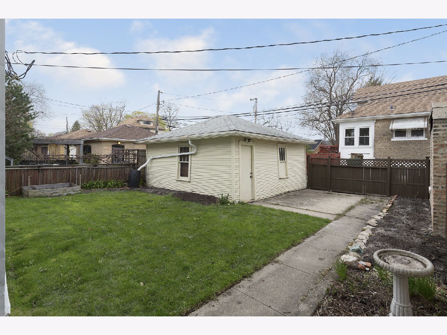
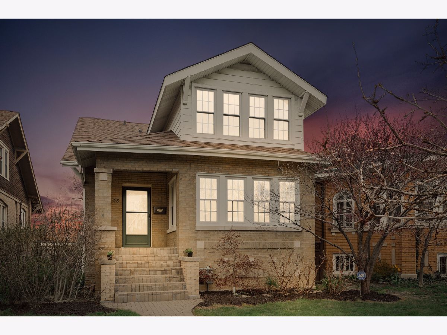
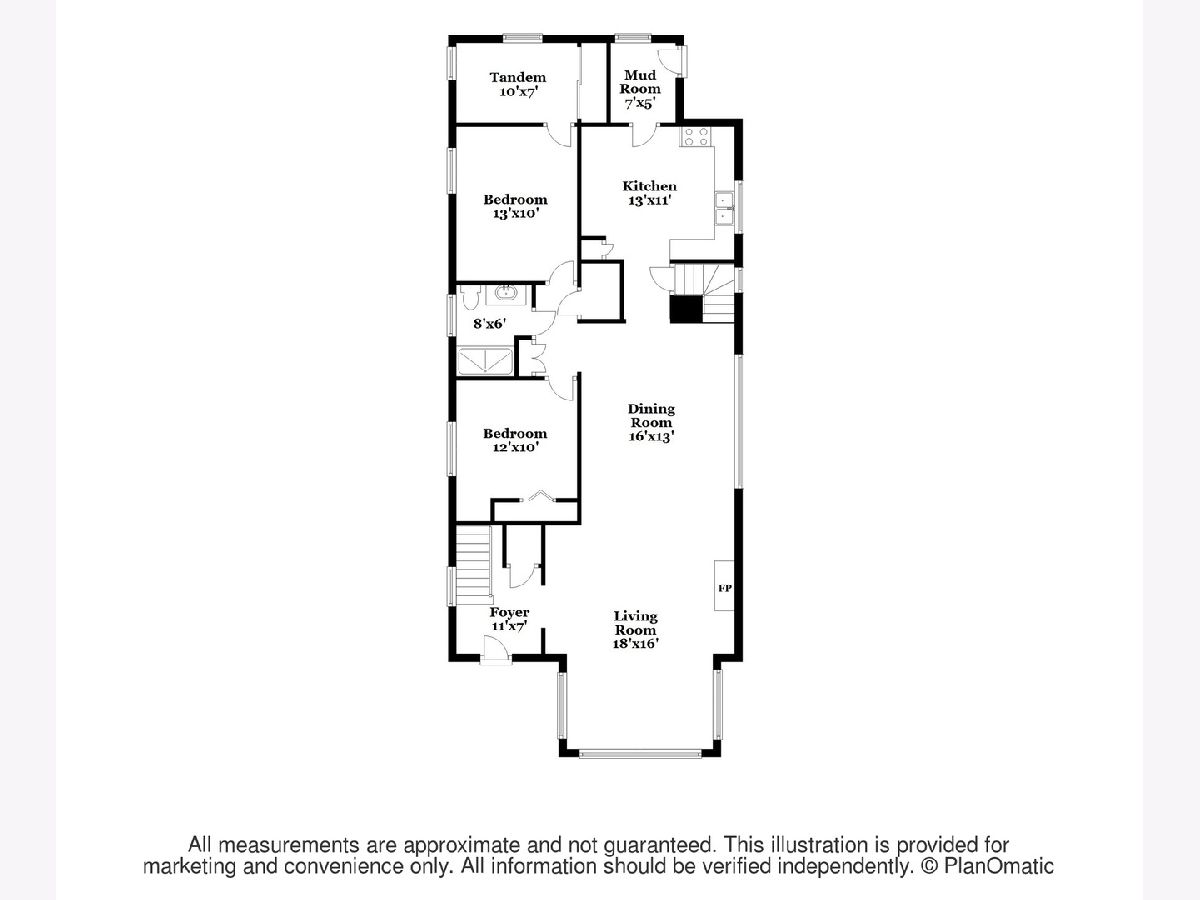
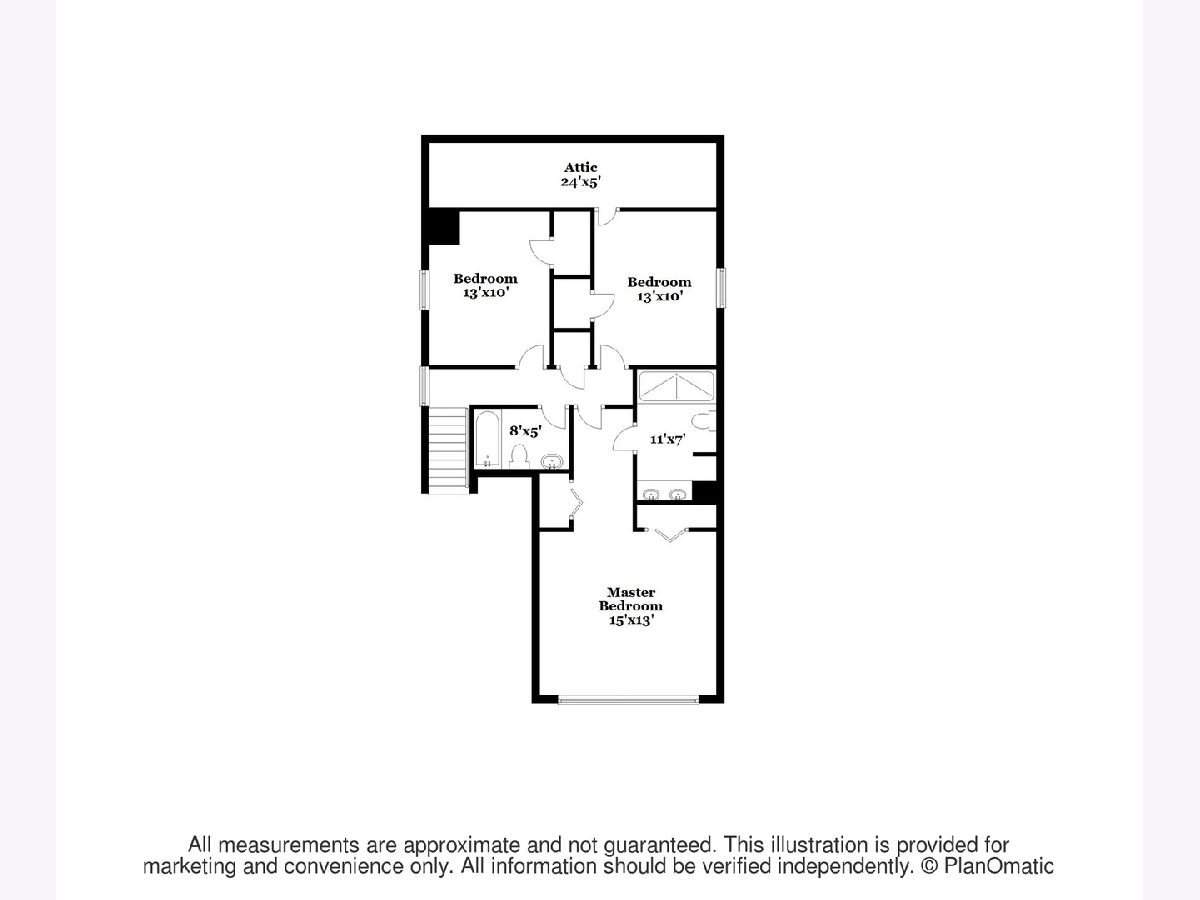
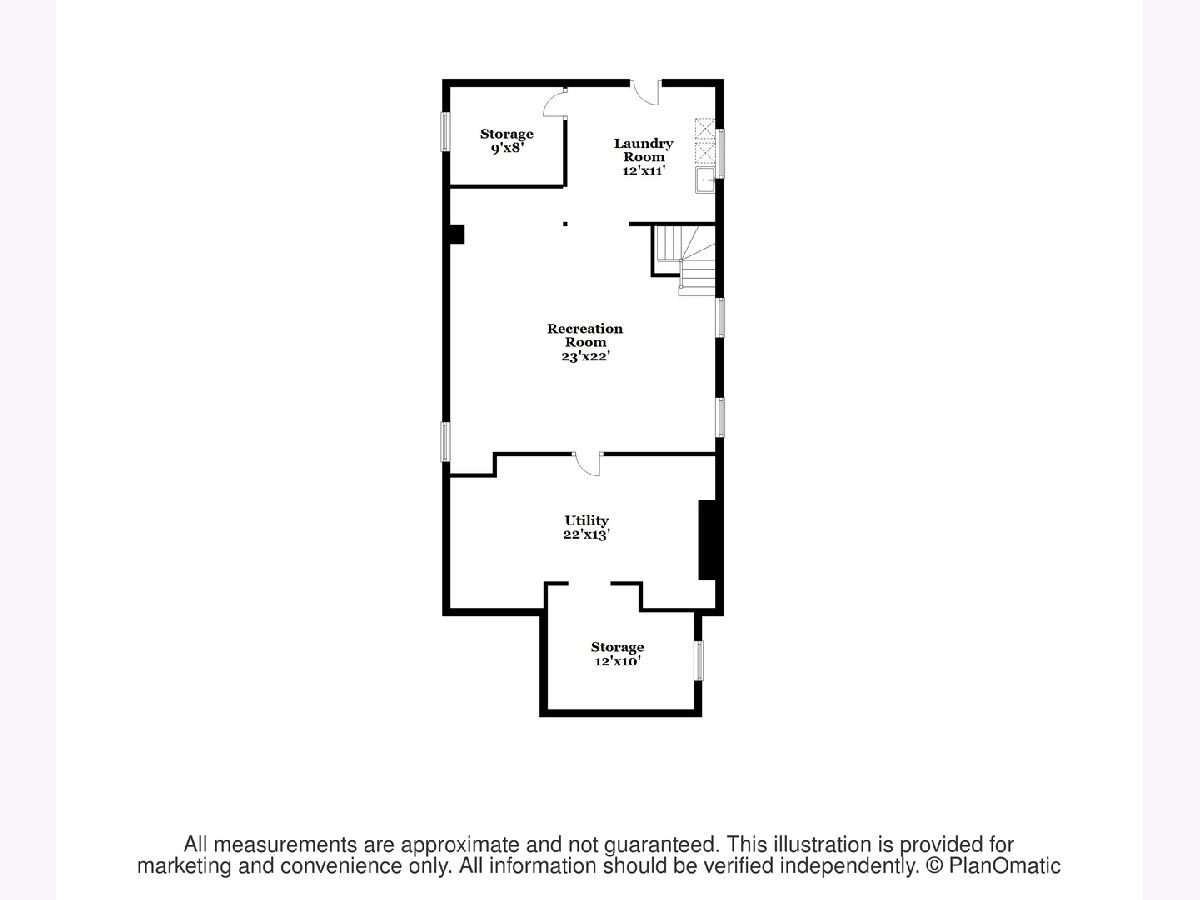
Room Specifics
Total Bedrooms: 5
Bedrooms Above Ground: 5
Bedrooms Below Ground: 0
Dimensions: —
Floor Type: Hardwood
Dimensions: —
Floor Type: Hardwood
Dimensions: —
Floor Type: Hardwood
Dimensions: —
Floor Type: —
Full Bathrooms: 3
Bathroom Amenities: Double Sink
Bathroom in Basement: 0
Rooms: Bedroom 5,Recreation Room,Tandem Room,Foyer,Mud Room,Utility Room-Lower Level,Storage
Basement Description: Partially Finished,Exterior Access
Other Specifics
| 2 | |
| — | |
| — | |
| Storms/Screens | |
| Fenced Yard | |
| 35 X 127 | |
| — | |
| Full | |
| Hardwood Floors, First Floor Bedroom, In-Law Arrangement, First Floor Full Bath | |
| Range, Microwave, Dishwasher, Refrigerator, Washer, Dryer, Stainless Steel Appliance(s), Cooktop, Range Hood | |
| Not in DB | |
| Curbs, Sidewalks, Street Lights, Street Paved | |
| — | |
| — | |
| Wood Burning |
Tax History
| Year | Property Taxes |
|---|---|
| 2015 | $8,946 |
| 2020 | $11,420 |
Contact Agent
Nearby Similar Homes
Nearby Sold Comparables
Contact Agent
Listing Provided By
Baird & Warner, Inc.

