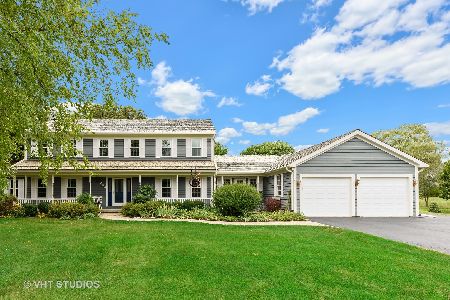34 Pheasant Run, Hawthorn Woods, Illinois 60047
$385,000
|
Sold
|
|
| Status: | Closed |
| Sqft: | 4,900 |
| Cost/Sqft: | $82 |
| Beds: | 5 |
| Baths: | 4 |
| Year Built: | 1988 |
| Property Taxes: | $9,800 |
| Days On Market: | 6083 |
| Lot Size: | 1,63 |
Description
LAKEFRONT! Highly sought after cozy ranch hm w/ lake views from kit,fam rm,& lrg mstr suite w/dual sinks,sep tub, shower & W/I closet.Terrific open floor plan is grt for entertaining w/ cathedral ceilings & sky lts.Could be 5bdr-(3 BD septic.) Plumbed 4 addl sink/ba LL. Apprx 900 sq ft 3+ car heated gar. Apprx 5K sq. ft w/WO. Big rms in LL could be addl bdrms,wine,office,crafts,etc. Addl bdrm framed LL.IMMED OCC
Property Specifics
| Single Family | |
| — | |
| Ranch | |
| 1988 | |
| Full,Walkout | |
| CSTM RANCH | |
| Yes | |
| 1.63 |
| Lake | |
| Brierwoods Estates | |
| 450 / Annual | |
| Lake Rights | |
| Private Well | |
| Septic-Private | |
| 07229688 | |
| 14062080003000 |
Nearby Schools
| NAME: | DISTRICT: | DISTANCE: | |
|---|---|---|---|
|
Grade School
Spencer Loomis Elementary School |
95 | — | |
|
Middle School
Lake Zurich Middle - N Campus |
95 | Not in DB | |
|
High School
Lake Zurich High School |
95 | Not in DB | |
Property History
| DATE: | EVENT: | PRICE: | SOURCE: |
|---|---|---|---|
| 18 Jan, 2011 | Sold | $385,000 | MRED MLS |
| 14 Dec, 2010 | Under contract | $400,000 | MRED MLS |
| — | Last price change | $435,000 | MRED MLS |
| 29 May, 2009 | Listed for sale | $575,000 | MRED MLS |
Room Specifics
Total Bedrooms: 5
Bedrooms Above Ground: 5
Bedrooms Below Ground: 0
Dimensions: —
Floor Type: Carpet
Dimensions: —
Floor Type: Carpet
Dimensions: —
Floor Type: Carpet
Dimensions: —
Floor Type: —
Full Bathrooms: 4
Bathroom Amenities: Whirlpool,Separate Shower,Double Sink
Bathroom in Basement: 1
Rooms: Kitchen,Bedroom 5,Deck,Den,Exercise Room,Foyer,Great Room,Recreation Room,Storage,Utility Room-1st Floor,Workshop
Basement Description: Finished,Exterior Access
Other Specifics
| 3 | |
| Concrete Perimeter | |
| Concrete,Circular | |
| Deck, Patio | |
| Lake Front,Landscaped,Water View | |
| 154X363X272X307 | |
| Unfinished | |
| Full | |
| Vaulted/Cathedral Ceilings, Skylight(s), First Floor Bedroom, In-Law Arrangement | |
| Double Oven, Range, Microwave, Dishwasher, Refrigerator, Washer, Dryer, Disposal, Indoor Grill | |
| Not in DB | |
| Water Rights, Street Paved, Other | |
| — | |
| — | |
| Gas Starter |
Tax History
| Year | Property Taxes |
|---|---|
| 2011 | $9,800 |
Contact Agent
Nearby Similar Homes
Nearby Sold Comparables
Contact Agent
Listing Provided By
Baird & Warner




