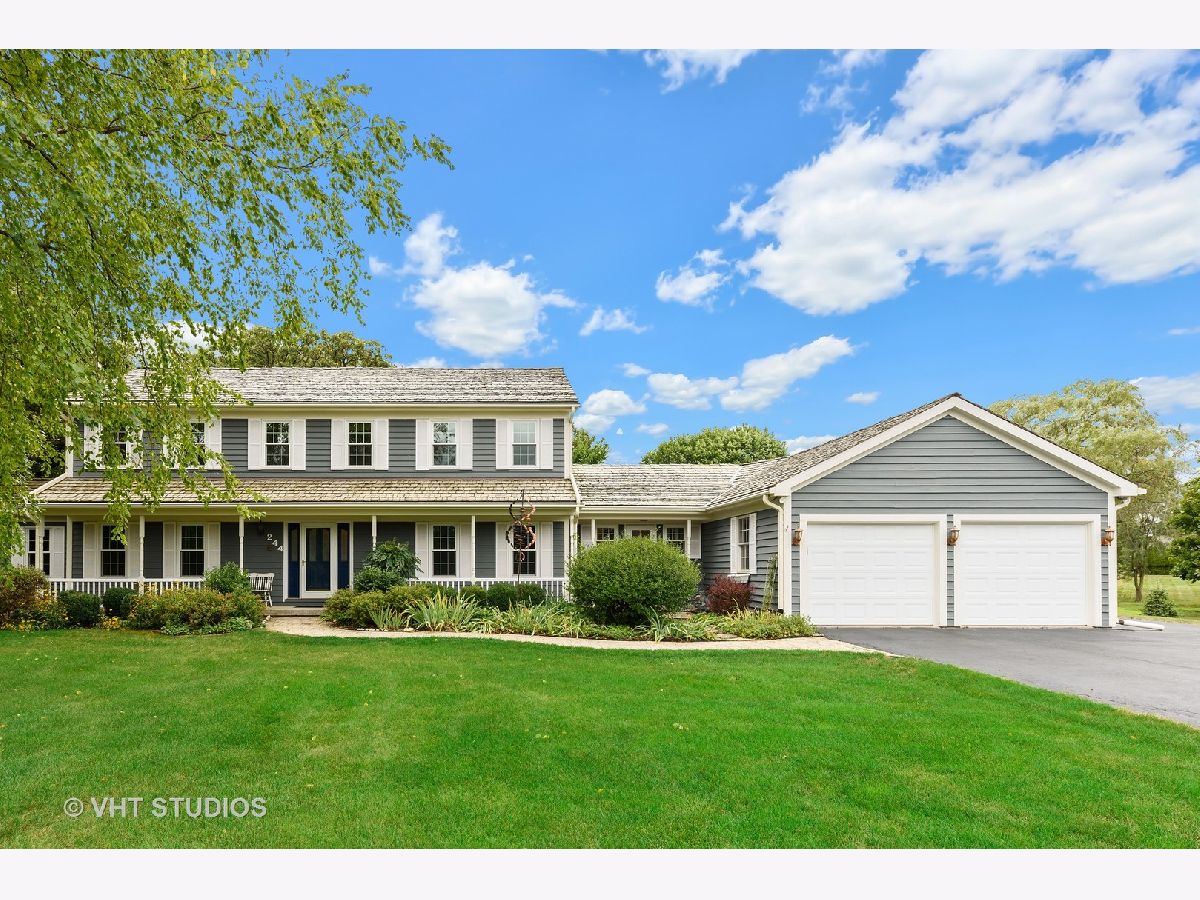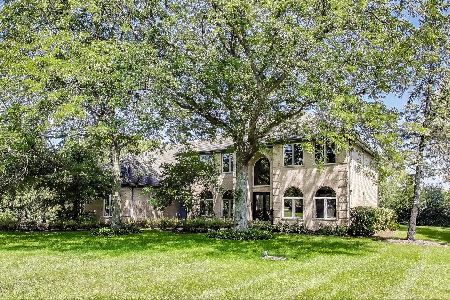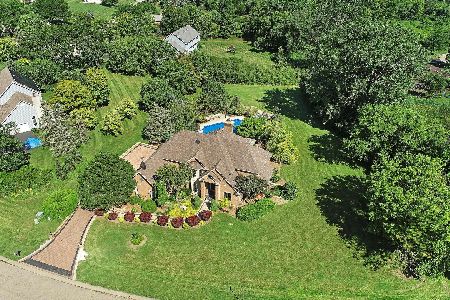244 North Trail, Hawthorn Woods, Illinois 60047
$432,450
|
Sold
|
|
| Status: | Closed |
| Sqft: | 2,808 |
| Cost/Sqft: | $160 |
| Beds: | 4 |
| Baths: | 4 |
| Year Built: | 1989 |
| Property Taxes: | $11,799 |
| Days On Market: | 1960 |
| Lot Size: | 0,94 |
Description
New Price on this Beautifully maintained 4 bedroom Colonial nestled among the open spaces, ponds and trees of the Bridlewoods neighborhood. Huge deck and four season sun room add to the enjoyment of the setting. Granite counters, built in double oven, open kitchen with eat in breakfast room. First floor office with cathedral ceiling for those working at home zoom meetings, or studies. Cozy family room features full masonry fireplace with gas log, flanked with built in shelving. The 4 bedrooms up are accompanied by 2 full baths, with the primary bedroom's bath, a full Jacuzzi tub and separate shower. Huge garage, loads of storage in the basement with exterior access stair and rough in for future full bath complete the excellent value
Property Specifics
| Single Family | |
| — | |
| — | |
| 1989 | |
| Full | |
| CUSTOM | |
| No | |
| 0.94 |
| Lake | |
| Bridlewoods | |
| 0 / Not Applicable | |
| None | |
| Private Well | |
| Septic-Private | |
| 10854976 | |
| 14051030060000 |
Nearby Schools
| NAME: | DISTRICT: | DISTANCE: | |
|---|---|---|---|
|
Grade School
Spencer Loomis Elementary School |
95 | — | |
|
Middle School
Lake Zurich Middle - N Campus |
95 | Not in DB | |
|
High School
Lake Zurich High School |
95 | Not in DB | |
Property History
| DATE: | EVENT: | PRICE: | SOURCE: |
|---|---|---|---|
| 5 Jan, 2021 | Sold | $432,450 | MRED MLS |
| 3 Nov, 2020 | Under contract | $449,900 | MRED MLS |
| — | Last price change | $469,000 | MRED MLS |
| 11 Sep, 2020 | Listed for sale | $469,000 | MRED MLS |

















































Room Specifics
Total Bedrooms: 4
Bedrooms Above Ground: 4
Bedrooms Below Ground: 0
Dimensions: —
Floor Type: Carpet
Dimensions: —
Floor Type: Carpet
Dimensions: —
Floor Type: Carpet
Full Bathrooms: 4
Bathroom Amenities: Whirlpool,Separate Shower,Double Sink
Bathroom in Basement: 1
Rooms: Heated Sun Room,Foyer,Eating Area,Office
Basement Description: Unfinished,Exterior Access,Bathroom Rough-In
Other Specifics
| 3.5 | |
| Concrete Perimeter | |
| Asphalt | |
| Deck, Porch | |
| Water View,Mature Trees | |
| 130X270X194X254 | |
| — | |
| Full | |
| Vaulted/Cathedral Ceilings, Bar-Wet, Hardwood Floors, First Floor Laundry, Walk-In Closet(s), Ceilings - 9 Foot, Open Floorplan, Granite Counters | |
| Range, Microwave, Dishwasher, Refrigerator, Washer, Dryer | |
| Not in DB | |
| Lake, Street Paved | |
| — | |
| — | |
| Gas Log |
Tax History
| Year | Property Taxes |
|---|---|
| 2021 | $11,799 |
Contact Agent
Nearby Similar Homes
Nearby Sold Comparables
Contact Agent
Listing Provided By
Baird & Warner






