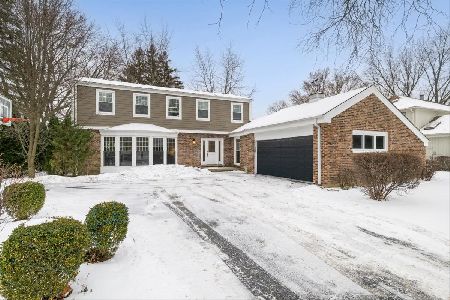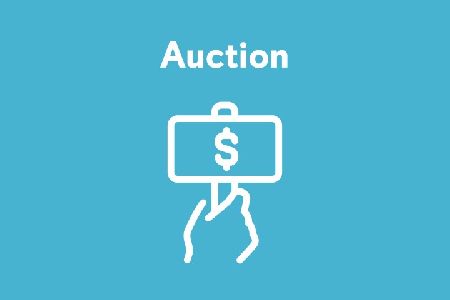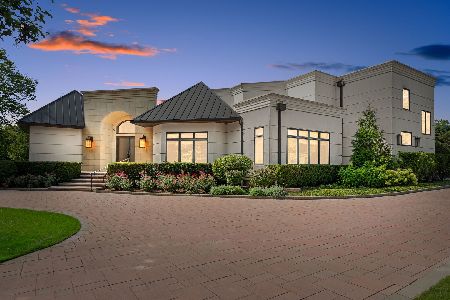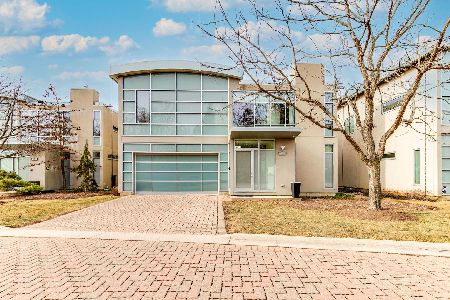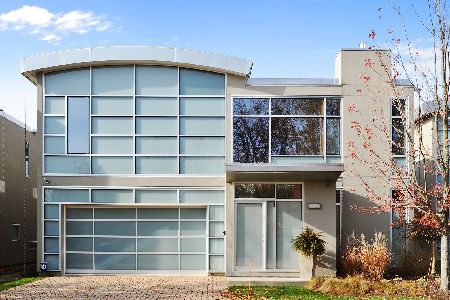34 Prairie Court, Highland Park, Illinois 60035
$862,500
|
Sold
|
|
| Status: | Closed |
| Sqft: | 3,444 |
| Cost/Sqft: | $261 |
| Beds: | 4 |
| Baths: | 4 |
| Year Built: | 2008 |
| Property Taxes: | $20,987 |
| Days On Market: | 1729 |
| Lot Size: | 0,10 |
Description
Maintenance Free Community! Move right into this fantastic contemporary home with three tastefully decorated levels and great views of the prairie! ELEVATOR to all levels! Open Floor plan. Up-to-date Kitchen with Stainless appliances:Subzero Refrigerator and Freezer, Wolf electric cooktop and fan, Wolf Double Oven and Microwave, Bosch Dishwasher. Updated Baths. Hardwood Floors throughout. Walls of windows. Light and bright! Tremendous closet space throughout. Amazing Family Room with walls of windows and gorgeous Hardwood Floors. Second floor Deck and first floor Patio. Spacious second floor Primary Bedroom with huge closet and deluxe Bath with heated floors. Expansive second floor hallway to Three additional Bedrooms( one is being used as an office). Fully finished Basement with Bath and Bedroom, Recreation Room, Bonus Room and lots of Storage. So much space with so many amenities. Just call Merle for an appointment!!!
Property Specifics
| Single Family | |
| — | |
| Contemporary | |
| 2008 | |
| Full | |
| — | |
| No | |
| 0.1 |
| Lake | |
| — | |
| 400 / Monthly | |
| Insurance,Exterior Maintenance,Snow Removal | |
| Lake Michigan | |
| Public Sewer | |
| 11066080 | |
| 16344120640000 |
Nearby Schools
| NAME: | DISTRICT: | DISTANCE: | |
|---|---|---|---|
|
Grade School
Red Oak Elementary School |
112 | — | |
|
Middle School
Edgewood Middle School |
112 | Not in DB | |
|
High School
Highland Park High School |
113 | Not in DB | |
Property History
| DATE: | EVENT: | PRICE: | SOURCE: |
|---|---|---|---|
| 1 Nov, 2021 | Sold | $862,500 | MRED MLS |
| 21 Sep, 2021 | Under contract | $899,000 | MRED MLS |
| — | Last price change | $925,000 | MRED MLS |
| 13 May, 2021 | Listed for sale | $999,000 | MRED MLS |
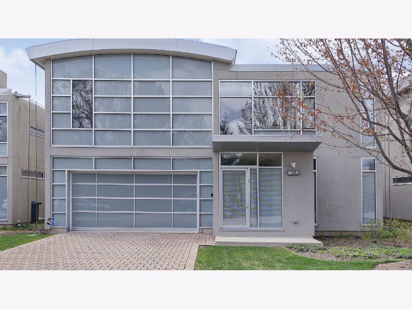
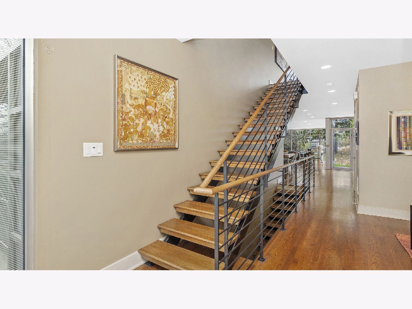
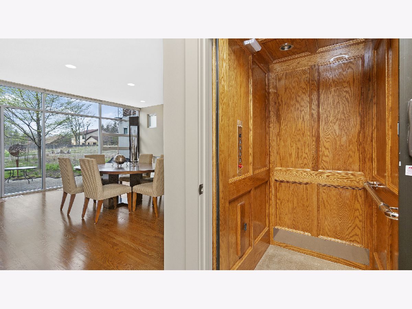
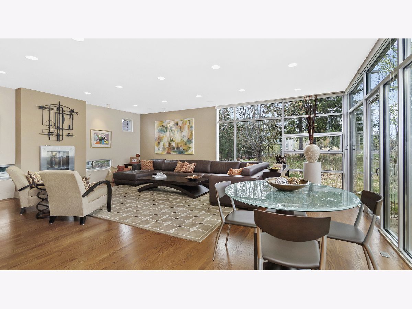
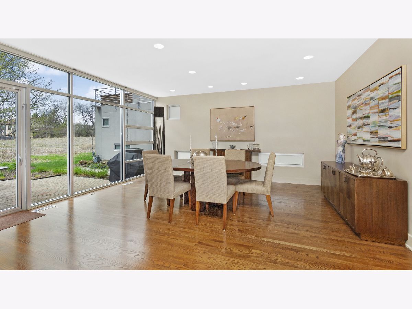
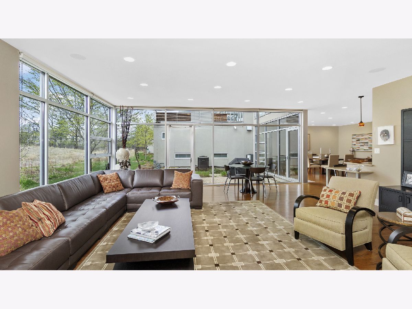
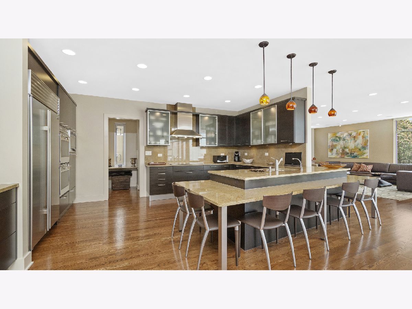
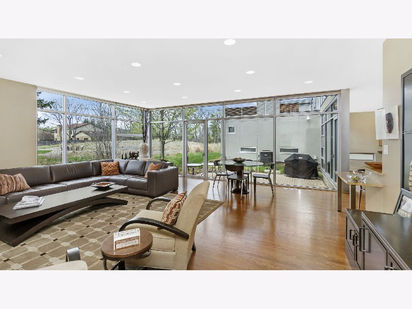
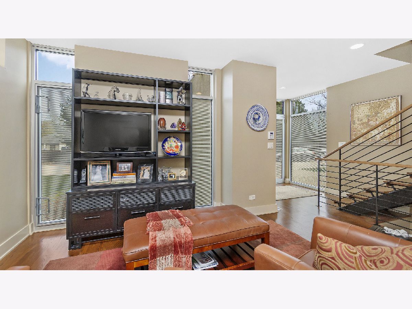
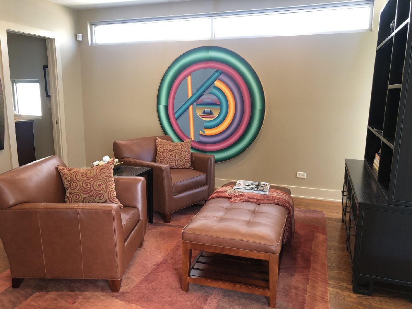
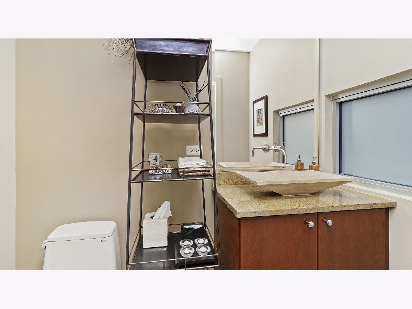
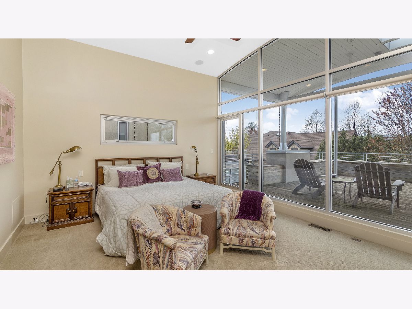
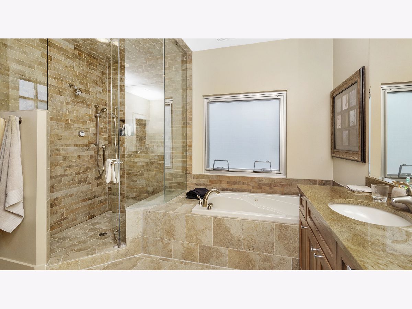
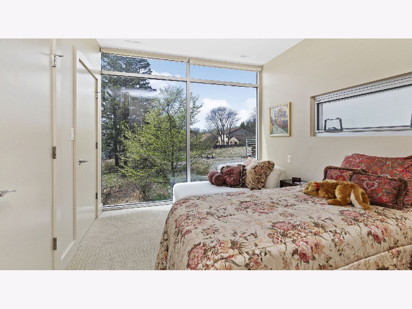
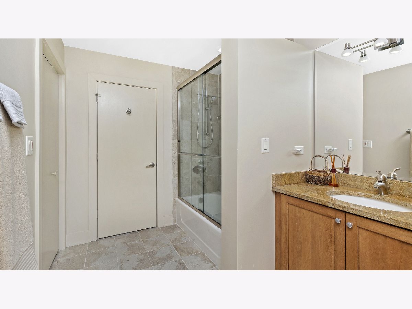
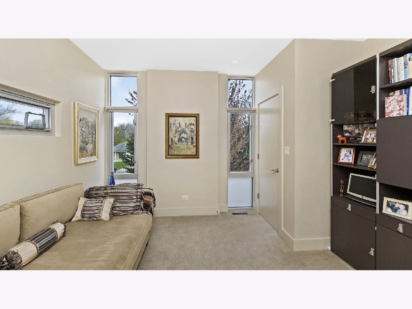
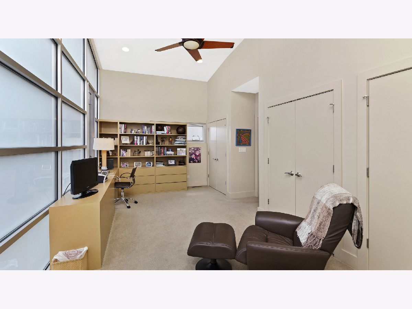
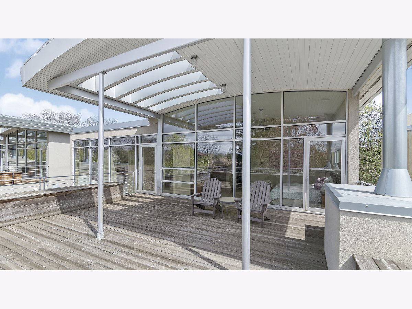
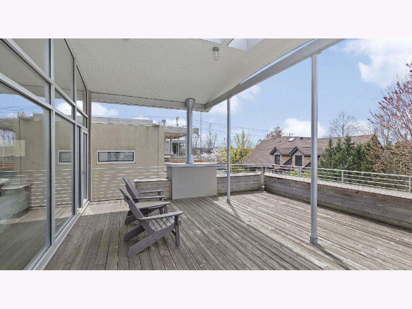
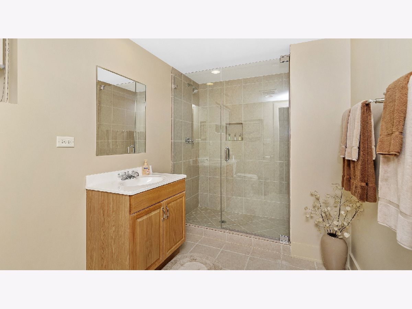
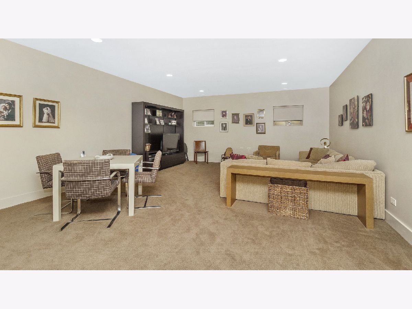
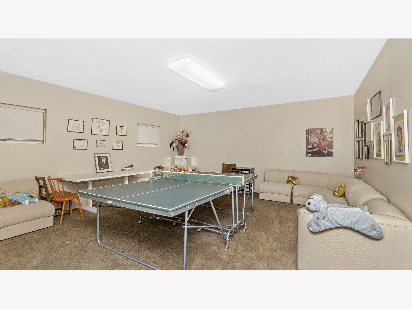
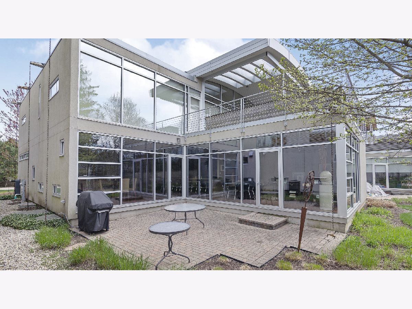
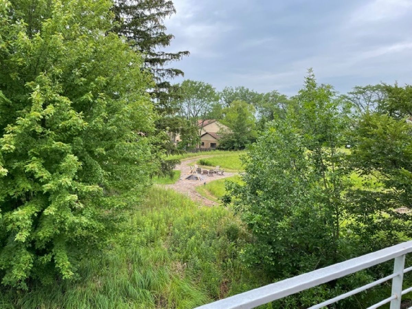
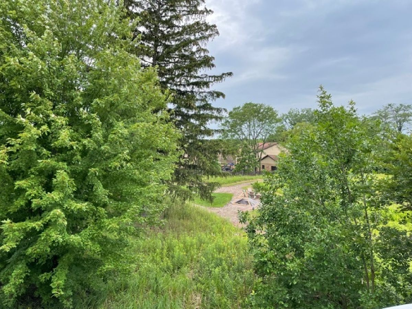
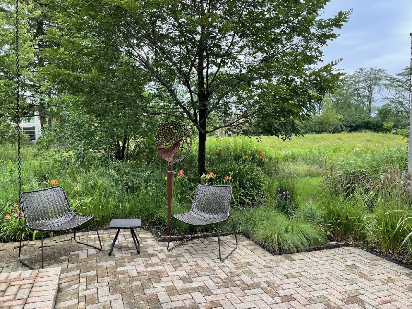
Room Specifics
Total Bedrooms: 5
Bedrooms Above Ground: 4
Bedrooms Below Ground: 1
Dimensions: —
Floor Type: Carpet
Dimensions: —
Floor Type: Carpet
Dimensions: —
Floor Type: Carpet
Dimensions: —
Floor Type: —
Full Bathrooms: 4
Bathroom Amenities: Separate Shower,Double Sink
Bathroom in Basement: 1
Rooms: Utility Room-Lower Level,Bedroom 5,Recreation Room,Bonus Room,Walk In Closet,Other Room
Basement Description: Finished
Other Specifics
| 2 | |
| Concrete Perimeter | |
| Asphalt | |
| Deck, Patio, Brick Paver Patio, Outdoor Grill, Fire Pit | |
| Cul-De-Sac,Landscaped | |
| 40X60 | |
| — | |
| Full | |
| Skylight(s), Elevator, Hardwood Floors, Second Floor Laundry, Separate Dining Room | |
| Double Oven, Microwave, Dishwasher, High End Refrigerator, Washer, Dryer, Disposal, Stainless Steel Appliance(s), Cooktop, Built-In Oven, Range Hood, Electric Cooktop, Wall Oven | |
| Not in DB | |
| Curbs, Sidewalks, Street Lights, Street Paved | |
| — | |
| — | |
| Includes Accessories |
Tax History
| Year | Property Taxes |
|---|---|
| 2021 | $20,987 |
Contact Agent
Nearby Similar Homes
Nearby Sold Comparables
Contact Agent
Listing Provided By
Engel & Voelkers Chicago North Shore


