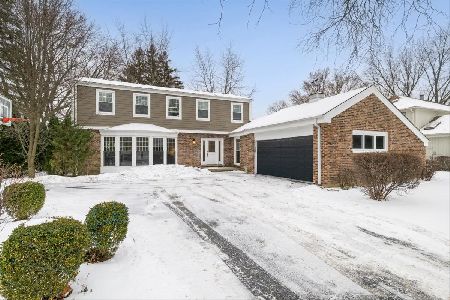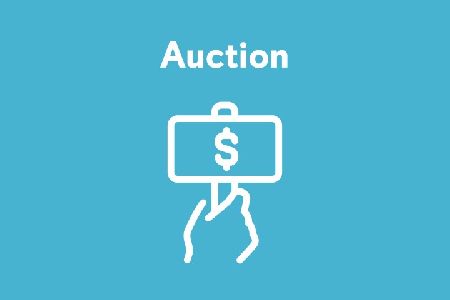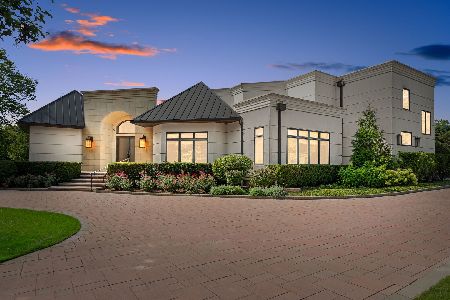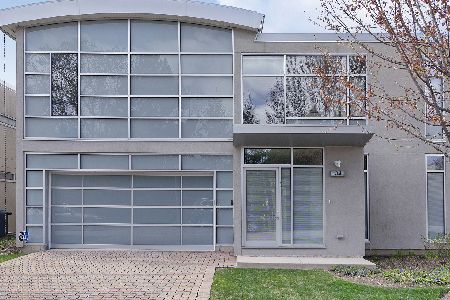42 Prairie Court, Highland Park, Illinois 60035
$960,000
|
Sold
|
|
| Status: | Closed |
| Sqft: | 3,441 |
| Cost/Sqft: | $302 |
| Beds: | 3 |
| Baths: | 4 |
| Year Built: | 2008 |
| Property Taxes: | $20,114 |
| Days On Market: | 1728 |
| Lot Size: | 0,10 |
Description
This uniquely sophisticated and exceptional home offers incredible living space in a maintenance free community. This stunning home has a great open floor plan with natural light and walls of windows with a view of the prairie.When you enter the foyer you are greeted by high end custom finishes. The living room offers a fireplace for intimate gatherings. Each room flowing into the next the dining room kitchen and family room witha second fireplace.. The high end gourmet kitchen has custom cabinetry , high end stainless steel appliances and granite counters, massive island. The second level has 3 bedrooms plus an office with a beautiful master bath. An elevator for all levels. All hardwood floors. A beautiful finished basement with family room, rec room, bedroom and full bath. This community offers a prairie with walking paths and firepit.
Property Specifics
| Single Family | |
| — | |
| Contemporary | |
| 2008 | |
| Full | |
| — | |
| No | |
| 0.1 |
| Lake | |
| — | |
| 300 / Monthly | |
| Insurance,Lawn Care,Snow Removal | |
| Lake Michigan | |
| Public Sewer | |
| 11087615 | |
| 16344120630000 |
Nearby Schools
| NAME: | DISTRICT: | DISTANCE: | |
|---|---|---|---|
|
Grade School
Red Oak Elementary School |
112 | — | |
|
Middle School
Edgewood Middle School |
112 | Not in DB | |
|
High School
Highland Park High School |
113 | Not in DB | |
Property History
| DATE: | EVENT: | PRICE: | SOURCE: |
|---|---|---|---|
| 1 Sep, 2021 | Sold | $960,000 | MRED MLS |
| 17 May, 2021 | Under contract | $1,040,000 | MRED MLS |
| 14 May, 2021 | Listed for sale | $1,040,000 | MRED MLS |
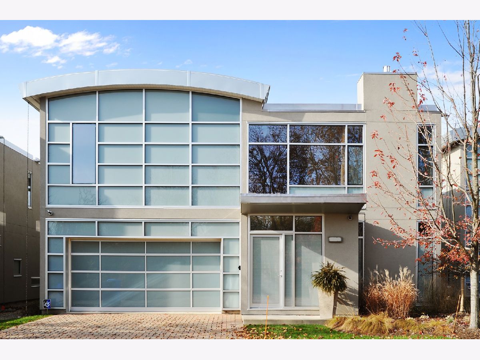
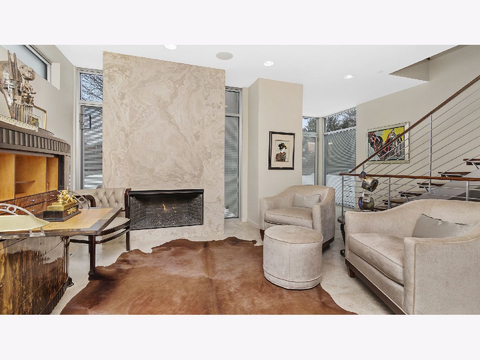
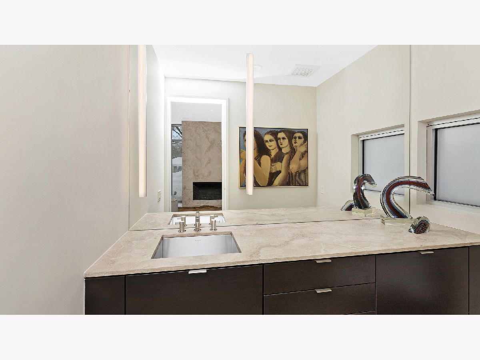
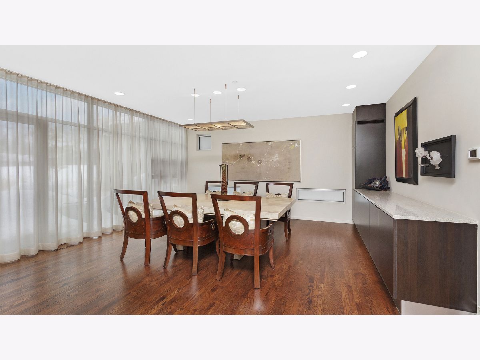
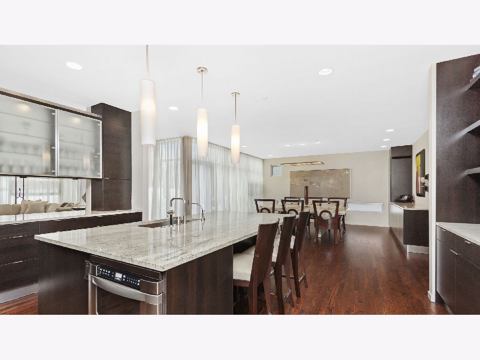
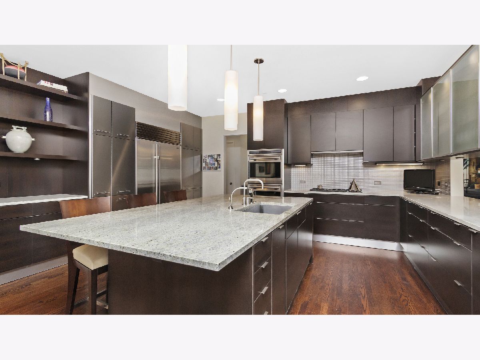
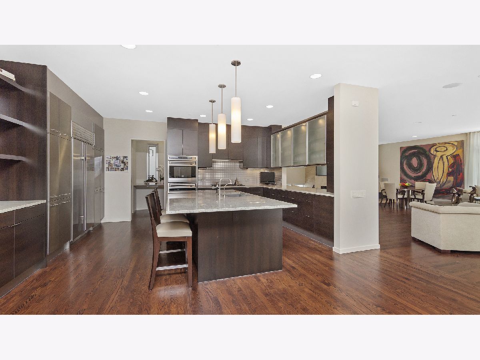
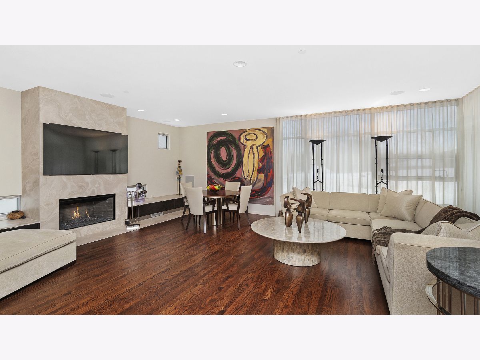
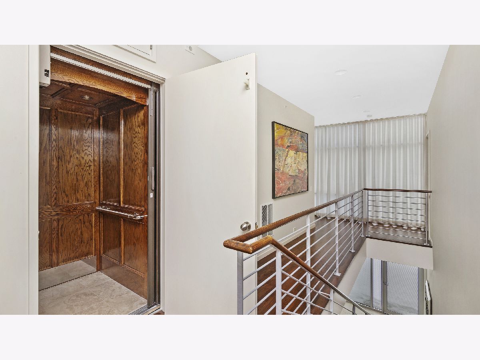
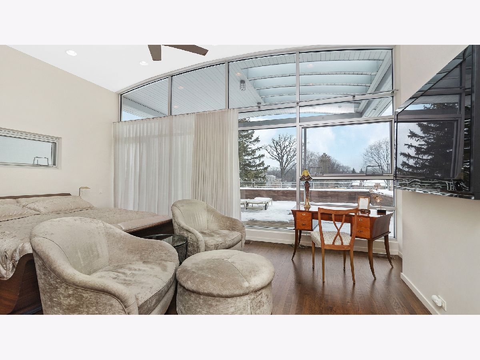
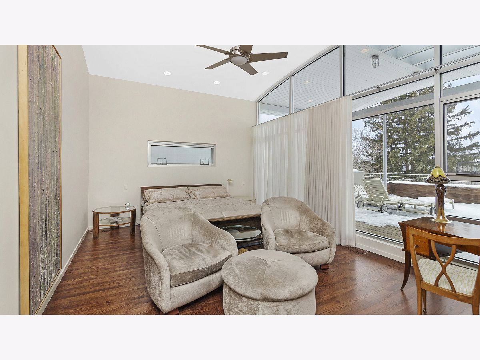
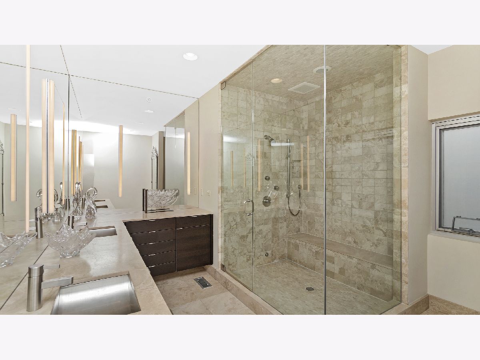
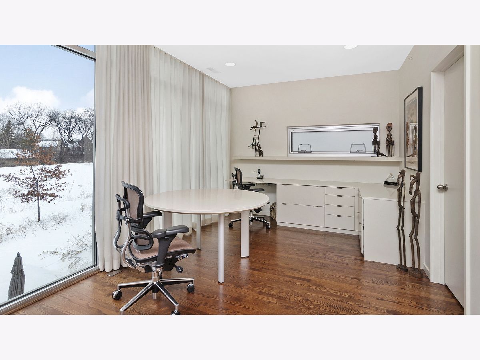
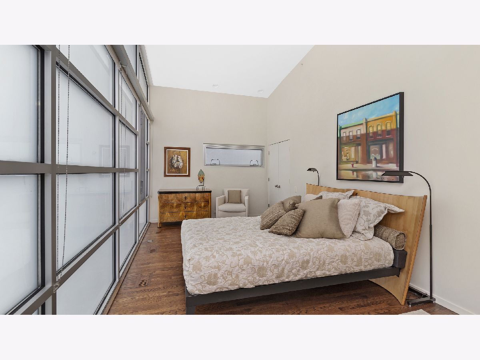
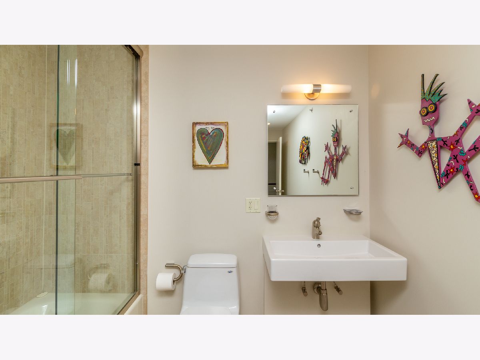
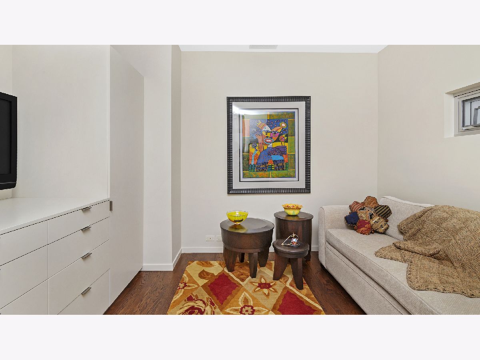
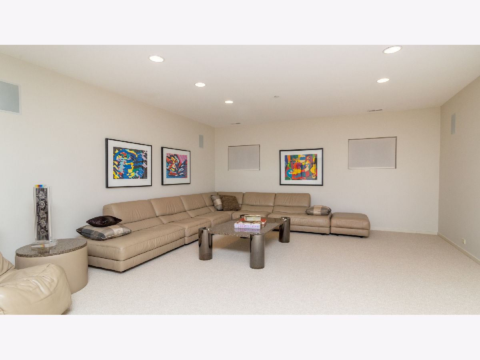
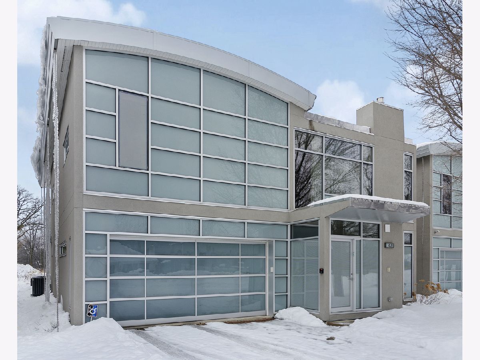
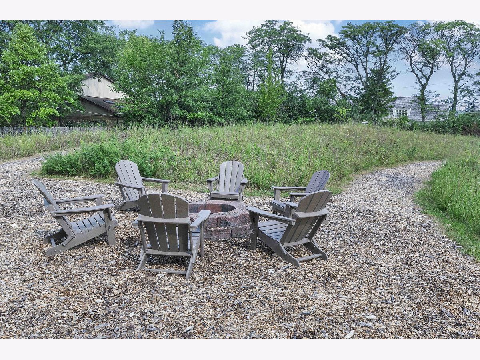
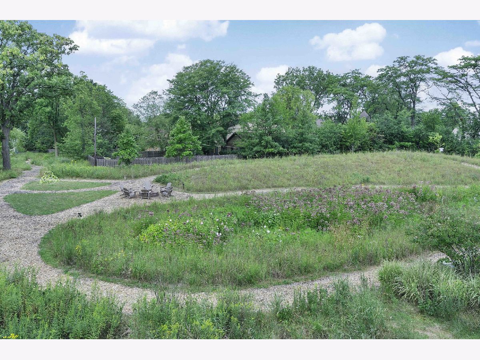
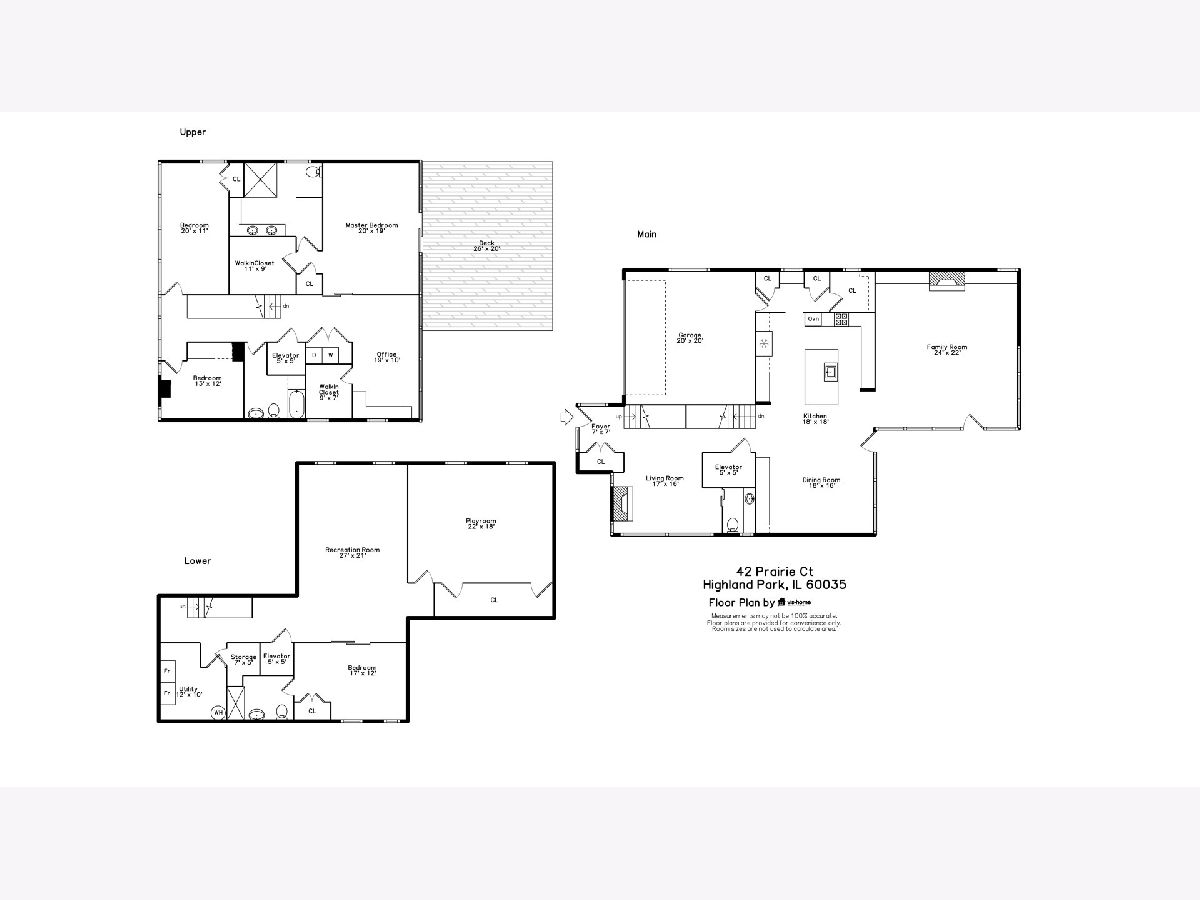
Room Specifics
Total Bedrooms: 4
Bedrooms Above Ground: 3
Bedrooms Below Ground: 1
Dimensions: —
Floor Type: Hardwood
Dimensions: —
Floor Type: Hardwood
Dimensions: —
Floor Type: Carpet
Full Bathrooms: 4
Bathroom Amenities: Separate Shower,Steam Shower,Double Sink
Bathroom in Basement: 1
Rooms: Pantry,Deck,Recreation Room,Family Room,Office
Basement Description: Finished
Other Specifics
| 2 | |
| Concrete Perimeter | |
| Brick | |
| Deck, Brick Paver Patio, Outdoor Grill, Fire Pit | |
| — | |
| 40 X 60 | |
| Unfinished | |
| Full | |
| Elevator, Hardwood Floors, Second Floor Laundry, Built-in Features, Walk-In Closet(s), Ceiling - 10 Foot, Open Floorplan, Drapes/Blinds, Granite Counters | |
| Double Oven, Microwave, Dishwasher, High End Refrigerator, Freezer, Disposal, Cooktop, Gas Cooktop | |
| Not in DB | |
| Curbs, Sidewalks, Street Lights, Street Paved | |
| — | |
| — | |
| Gas Log, Gas Starter |
Tax History
| Year | Property Taxes |
|---|---|
| 2021 | $20,114 |
Contact Agent
Nearby Similar Homes
Nearby Sold Comparables
Contact Agent
Listing Provided By
Engel & Voelkers Chicago North Shore


