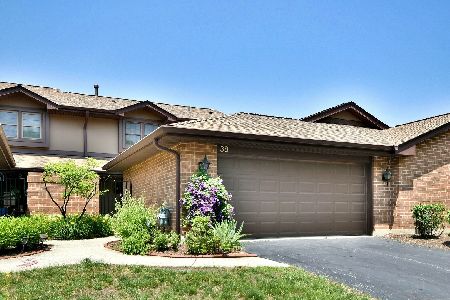34 Prairie Drive, Westmont, Illinois 60559
$293,000
|
Sold
|
|
| Status: | Closed |
| Sqft: | 1,188 |
| Cost/Sqft: | $247 |
| Beds: | 2 |
| Baths: | 2 |
| Year Built: | 1983 |
| Property Taxes: | $5,229 |
| Days On Market: | 1467 |
| Lot Size: | 0,00 |
Description
The only ranch style end-unit townhome in Westmont on the market right now. Just settle in and start enjoying the good life. Sought after Indian Trails with all its amenities and ideal location is just waiting for you to call this beauty "home." 2 bedroom, 2 bath. Kitchen recently updated, new appliances, new carpet, new light fixtures, trim, newer windows, roof, gutters and more. Open and welcoming, large room sizes, floorplan can't be be beat. Loads of natural light, private deck/courtyard area for outdoor fun and entertaining. Oversized attached 2-car garage has room for storage and more. Shopping, dining, fun and adventure all just minutes from your door. One level living at its best can be yours. Quick close possible. Units can be rented.
Property Specifics
| Condos/Townhomes | |
| 1 | |
| — | |
| 1983 | |
| None | |
| ALGONQUIN, END UNIT, RANCH | |
| No | |
| — |
| Du Page | |
| Indian Trail | |
| 320 / Monthly | |
| Insurance,Exterior Maintenance,Lawn Care,Snow Removal | |
| Lake Michigan | |
| Public Sewer | |
| 11305806 | |
| 0633410034 |
Nearby Schools
| NAME: | DISTRICT: | DISTANCE: | |
|---|---|---|---|
|
Grade School
Westmont Junior High School |
201 | — | |
|
High School
Westmont High School |
201 | Not in DB | |
Property History
| DATE: | EVENT: | PRICE: | SOURCE: |
|---|---|---|---|
| 26 Mar, 2021 | Sold | $275,000 | MRED MLS |
| 28 Feb, 2021 | Under contract | $280,000 | MRED MLS |
| — | Last price change | $289,900 | MRED MLS |
| 26 Jan, 2021 | Listed for sale | $289,900 | MRED MLS |
| 14 Feb, 2022 | Sold | $293,000 | MRED MLS |
| 27 Jan, 2022 | Under contract | $293,000 | MRED MLS |
| 20 Jan, 2022 | Listed for sale | $293,000 | MRED MLS |
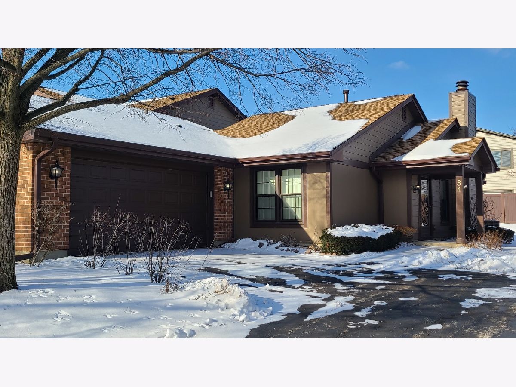
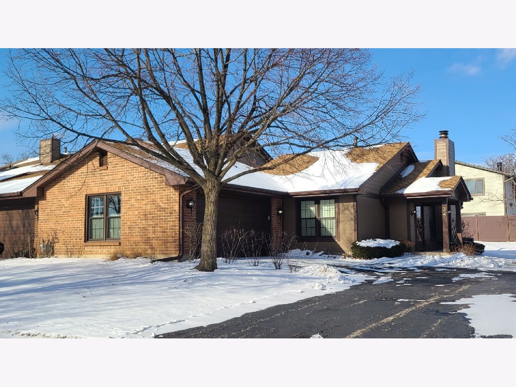
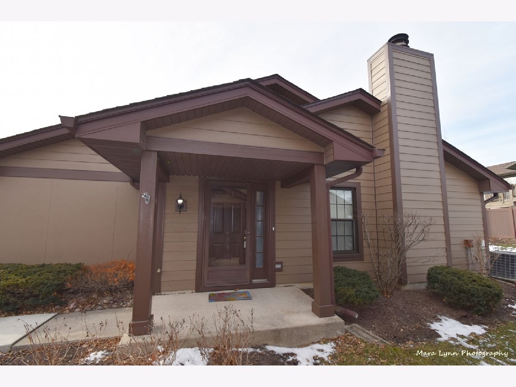
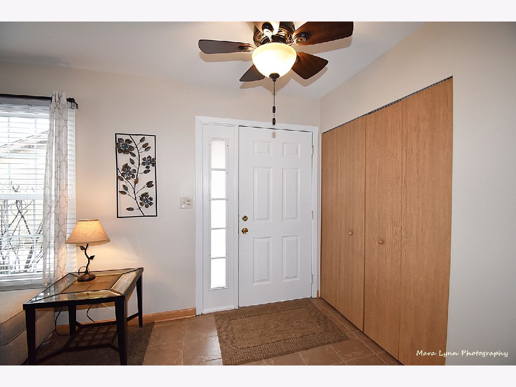
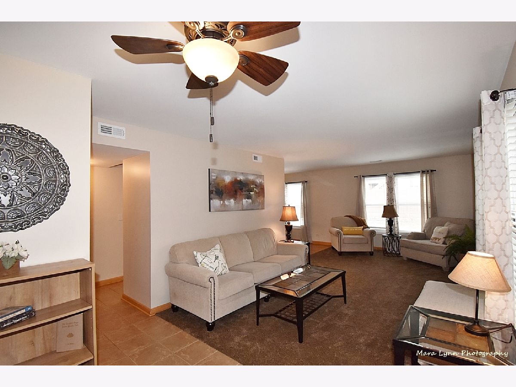
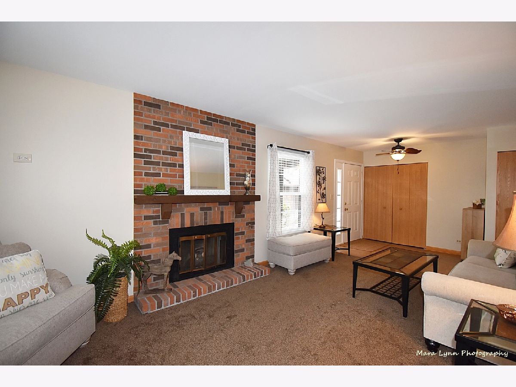
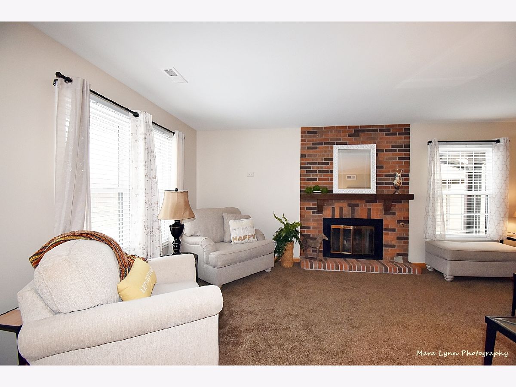
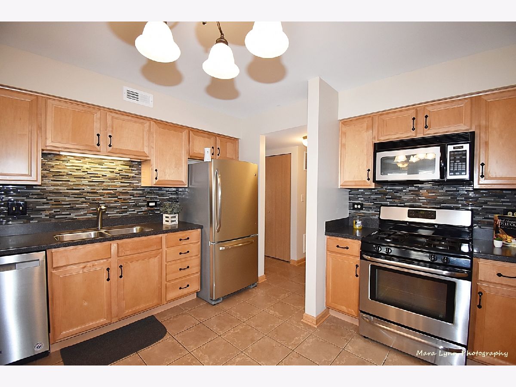
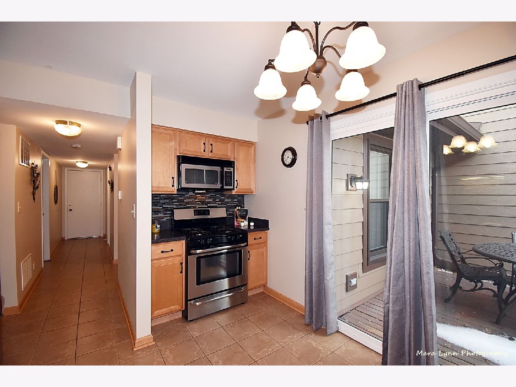
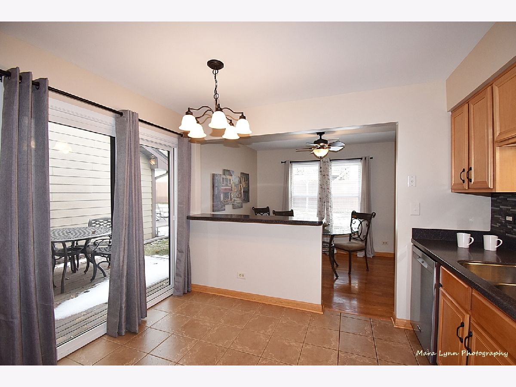
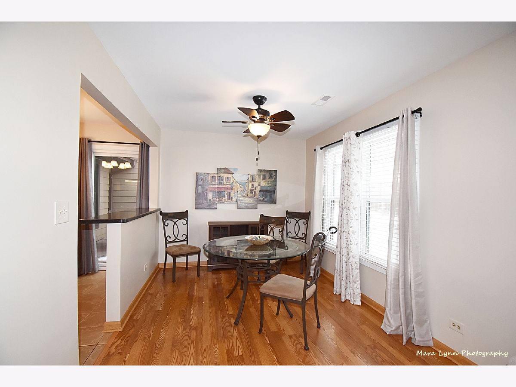
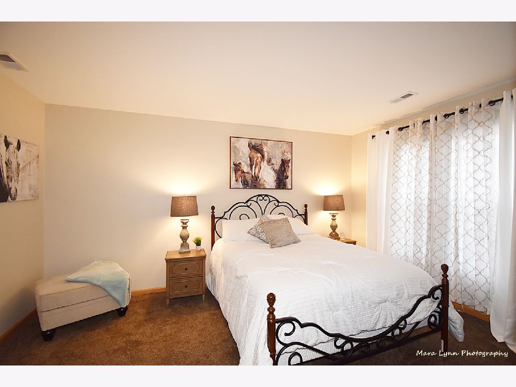
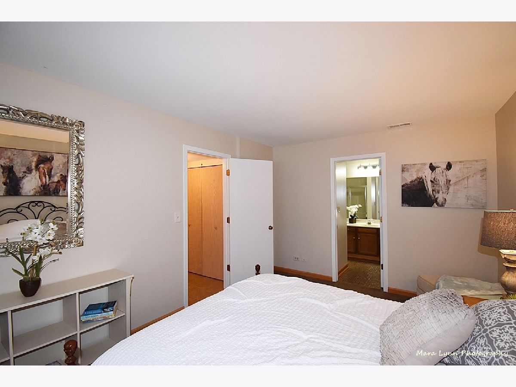
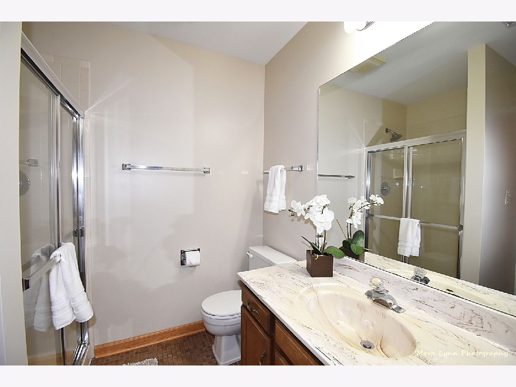
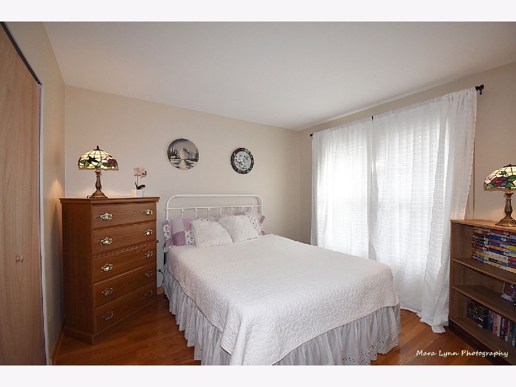
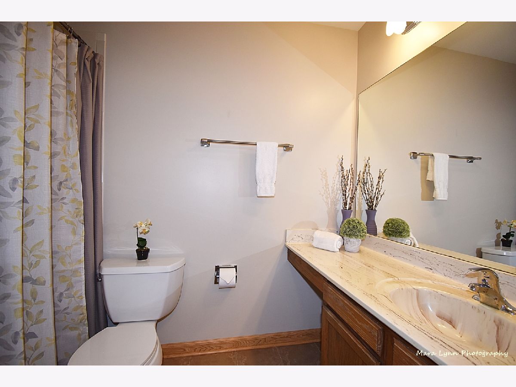
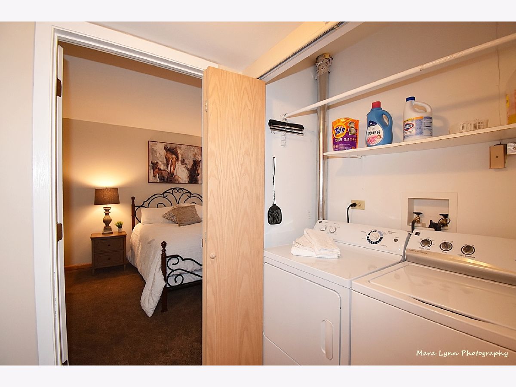
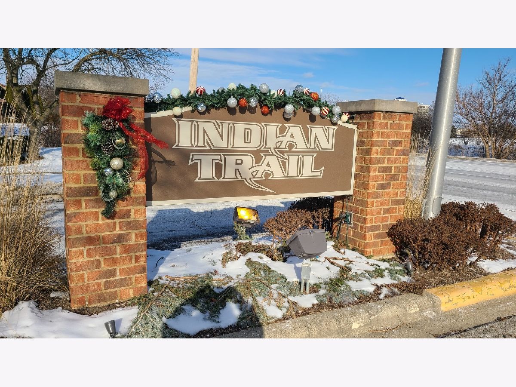
Room Specifics
Total Bedrooms: 2
Bedrooms Above Ground: 2
Bedrooms Below Ground: 0
Dimensions: —
Floor Type: Wood Laminate
Full Bathrooms: 2
Bathroom Amenities: —
Bathroom in Basement: 0
Rooms: Deck
Basement Description: Slab
Other Specifics
| 2 | |
| Concrete Perimeter | |
| Asphalt | |
| Deck, Storms/Screens, End Unit | |
| Sidewalks,Streetlights | |
| 30X173X29X182 | |
| — | |
| Full | |
| First Floor Bedroom, First Floor Laundry, First Floor Full Bath, Laundry Hook-Up in Unit, Walk-In Closet(s), Some Carpeting, Some Window Treatmnt | |
| Range, Microwave, Dishwasher, Refrigerator, Washer, Dryer, Stainless Steel Appliance(s) | |
| Not in DB | |
| — | |
| — | |
| — | |
| Gas Log, Gas Starter, Masonry |
Tax History
| Year | Property Taxes |
|---|---|
| 2021 | $4,995 |
| 2022 | $5,229 |
Contact Agent
Nearby Similar Homes
Nearby Sold Comparables
Contact Agent
Listing Provided By
Berkshire Hathaway HomeServices Chicago


