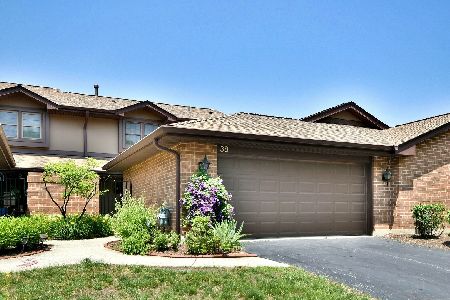38 Prairie Drive, Westmont, Illinois 60559
$252,000
|
Sold
|
|
| Status: | Closed |
| Sqft: | 1,571 |
| Cost/Sqft: | $159 |
| Beds: | 3 |
| Baths: | 2 |
| Year Built: | 1984 |
| Property Taxes: | $4,095 |
| Days On Market: | 2866 |
| Lot Size: | 0,00 |
Description
Stunning sought after Birchwood model. Private fenced courtyard, welcoming marble foyer, first floor bedroom or den plus full bathroom, spacious living room with marble gas log fireplace and eyeball lighting to enhance the enchanting effect! Newer windows throughout. Light and bright eat in kitchen with newer white cabinets and counter tops, new stainless steel refrigerator and door leading to courtyard. Step onto your deck (note newer screen door) that has been recently painted. Large master bedroom with dressing area and walk in closet. 2nd floor loft with planning desk. Convenient first floor laundry (washer and dryer included). Inside recently painted. Wood blinds, cove moldings, new central air conditioning in 2010, new furnace 2012. Attached two car garage with new garage door opener. Great location! Close to expressways, shopping, and parks. Once you walk in you will feel at home.
Property Specifics
| Condos/Townhomes | |
| 2 | |
| — | |
| 1984 | |
| None | |
| BIRCHWOOD | |
| No | |
| — |
| Du Page | |
| Indian Trail | |
| 305 / Monthly | |
| Insurance,Exterior Maintenance,Lawn Care,Snow Removal | |
| Lake Michigan | |
| Overhead Sewers | |
| 09893556 | |
| 0633410033 |
Nearby Schools
| NAME: | DISTRICT: | DISTANCE: | |
|---|---|---|---|
|
Grade School
J T Manning Elementary School |
201 | — | |
|
Middle School
Westmont Junior High School |
201 | Not in DB | |
|
High School
Westmont High School |
201 | Not in DB | |
Property History
| DATE: | EVENT: | PRICE: | SOURCE: |
|---|---|---|---|
| 4 May, 2018 | Sold | $252,000 | MRED MLS |
| 26 Mar, 2018 | Under contract | $250,000 | MRED MLS |
| 23 Mar, 2018 | Listed for sale | $250,000 | MRED MLS |
| 18 Aug, 2023 | Sold | $330,000 | MRED MLS |
| 24 Jun, 2023 | Under contract | $330,000 | MRED MLS |
| 22 Jun, 2023 | Listed for sale | $330,000 | MRED MLS |
Room Specifics
Total Bedrooms: 3
Bedrooms Above Ground: 3
Bedrooms Below Ground: 0
Dimensions: —
Floor Type: Carpet
Dimensions: —
Floor Type: Carpet
Full Bathrooms: 2
Bathroom Amenities: —
Bathroom in Basement: 0
Rooms: Loft
Basement Description: None
Other Specifics
| 2 | |
| — | |
| Asphalt | |
| Deck | |
| — | |
| 28X124X29X123 | |
| — | |
| Full | |
| First Floor Bedroom | |
| Range, Microwave, Dishwasher, Refrigerator, Washer, Dryer, Disposal | |
| Not in DB | |
| — | |
| — | |
| — | |
| — |
Tax History
| Year | Property Taxes |
|---|---|
| 2018 | $4,095 |
| 2023 | $5,338 |
Contact Agent
Nearby Similar Homes
Nearby Sold Comparables
Contact Agent
Listing Provided By
Platinum Partners Realtors






