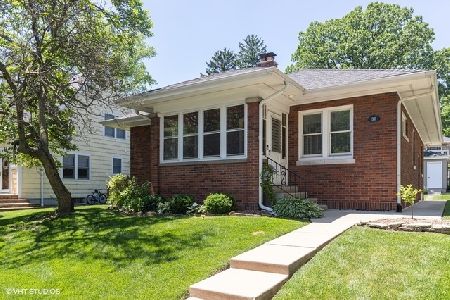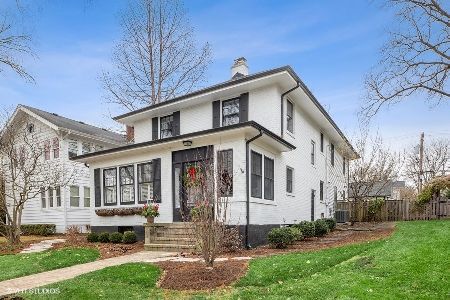34 Thurlow Street, Hinsdale, Illinois 60521
$780,000
|
Sold
|
|
| Status: | Closed |
| Sqft: | 3,000 |
| Cost/Sqft: | $266 |
| Beds: | 4 |
| Baths: | 4 |
| Year Built: | — |
| Property Taxes: | $11,624 |
| Days On Market: | 1737 |
| Lot Size: | 0,15 |
Description
Cheerful & bright home in fantastic in-town location which exudes warmth and family! Meticulously maintained throughout, this home has beautiful details with an open concept first floor blanketed in natural light from foyer to back door. Both the family room and living room have ample space for relaxing or entertaining! The crisp white kitchen has stainless appliances, granite countertops & an eat-in breakfast nook. All four bedrooms are on the 2nd floor and have gorgeous hardwood floors and good sized closets! The large master bedroom has an impressive en-suite bathroom & walk-in closet. The finished lower level has a great recreational space with a full bathroom and laundry room. The yard is something special with a private paver patio and greenspace perfect for outdoor living. Very short walk to town, Metra, schools, and the park! IMPECCABLE & IN-town!
Property Specifics
| Single Family | |
| — | |
| — | |
| — | |
| Full | |
| — | |
| No | |
| 0.15 |
| Du Page | |
| — | |
| 0 / Not Applicable | |
| None | |
| Lake Michigan | |
| Public Sewer | |
| 11058711 | |
| 0911206022 |
Nearby Schools
| NAME: | DISTRICT: | DISTANCE: | |
|---|---|---|---|
|
Grade School
Monroe Elementary School |
181 | — | |
|
Middle School
Clarendon Hills Middle School |
181 | Not in DB | |
|
High School
Hinsdale Central High School |
86 | Not in DB | |
Property History
| DATE: | EVENT: | PRICE: | SOURCE: |
|---|---|---|---|
| 26 Aug, 2021 | Sold | $780,000 | MRED MLS |
| 9 Jul, 2021 | Under contract | $799,000 | MRED MLS |
| — | Last price change | $819,000 | MRED MLS |
| 19 Apr, 2021 | Listed for sale | $819,000 | MRED MLS |
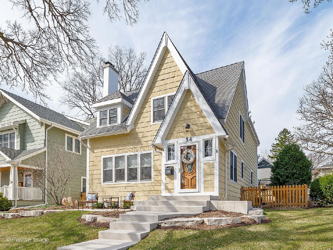
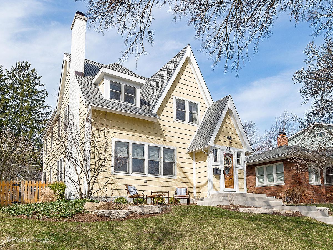
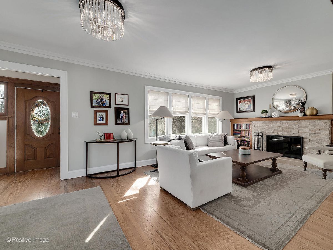
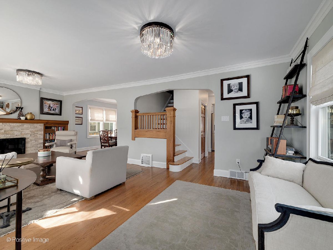
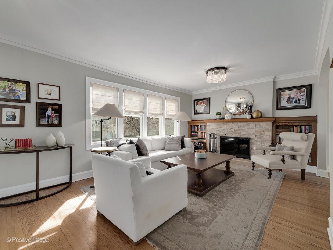
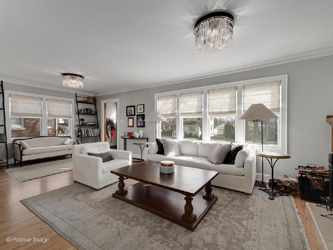
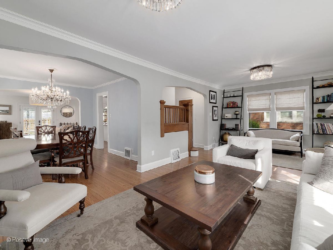
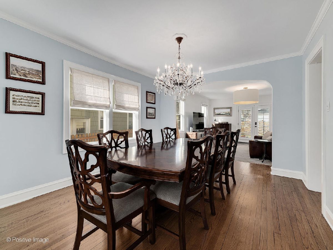
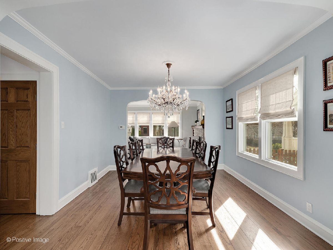
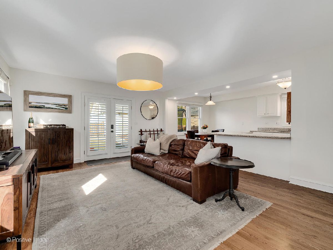
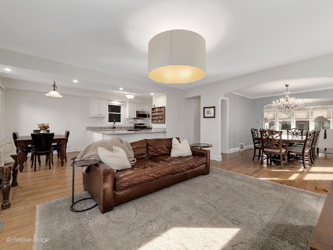
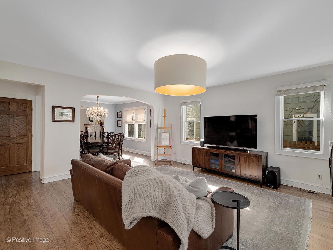
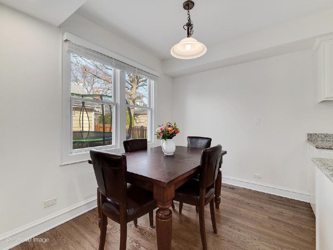
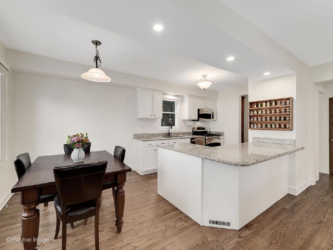
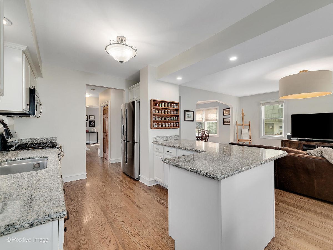
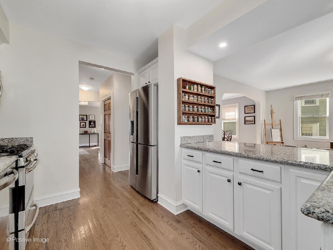
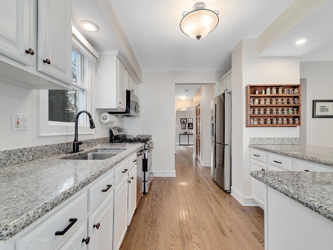
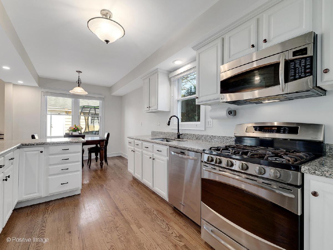
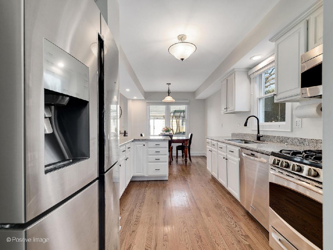
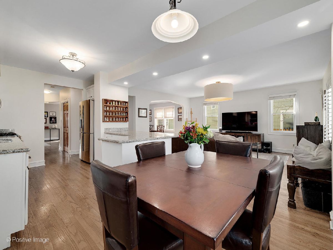
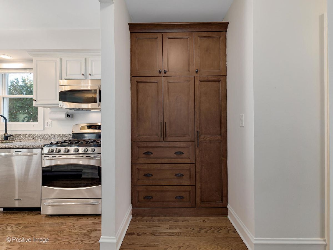
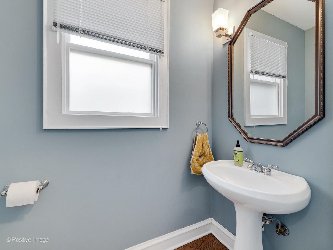
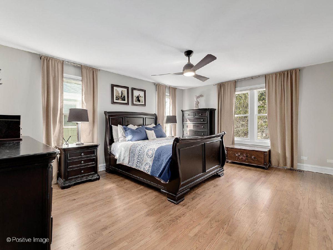
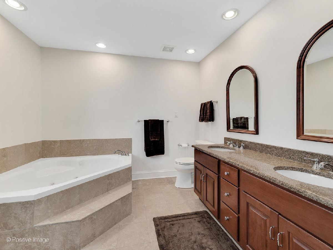
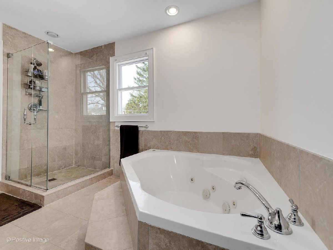
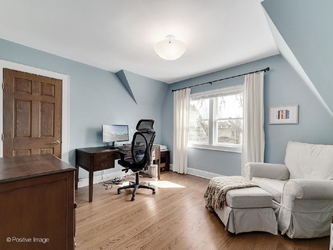
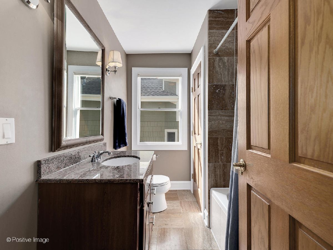
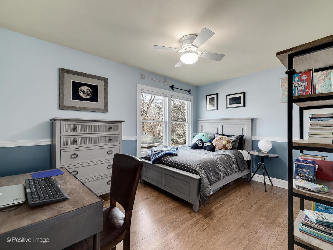
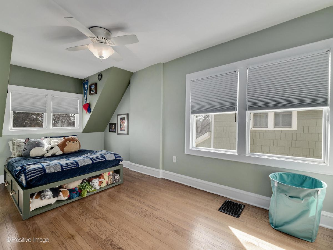
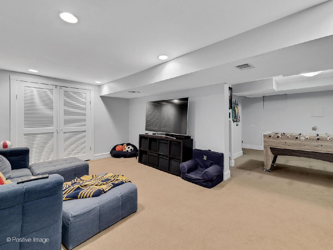
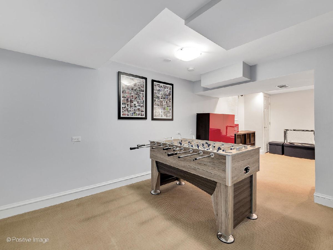
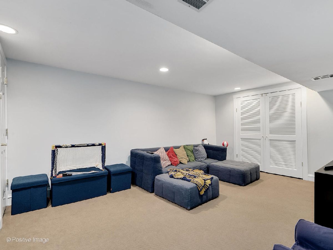
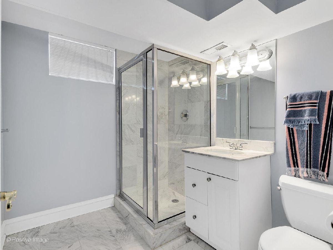
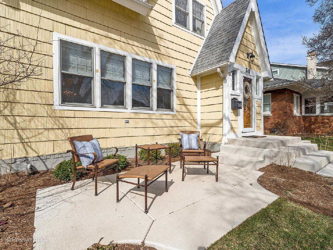
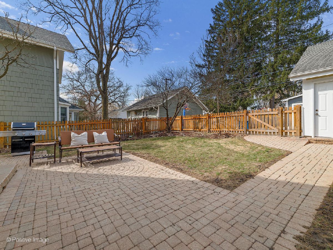
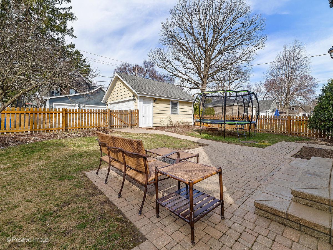
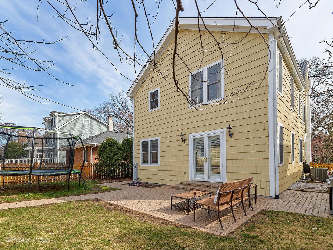
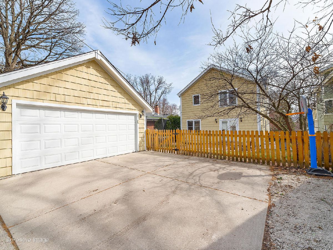
Room Specifics
Total Bedrooms: 4
Bedrooms Above Ground: 4
Bedrooms Below Ground: 0
Dimensions: —
Floor Type: Hardwood
Dimensions: —
Floor Type: Hardwood
Dimensions: —
Floor Type: Hardwood
Full Bathrooms: 4
Bathroom Amenities: Whirlpool,Separate Shower,Double Sink
Bathroom in Basement: 1
Rooms: Breakfast Room,Recreation Room
Basement Description: Finished
Other Specifics
| 2 | |
| — | |
| Off Alley | |
| Patio | |
| Fenced Yard | |
| 50X125 | |
| Pull Down Stair | |
| Full | |
| Hardwood Floors | |
| Range, Microwave, Dishwasher, Refrigerator, Washer, Dryer, Disposal | |
| Not in DB | |
| Park, Pool, Tennis Court(s), Curbs, Sidewalks | |
| — | |
| — | |
| — |
Tax History
| Year | Property Taxes |
|---|---|
| 2021 | $11,624 |
Contact Agent
Nearby Similar Homes
Contact Agent
Listing Provided By
Berkshire Hathaway HomeServices Chicago









