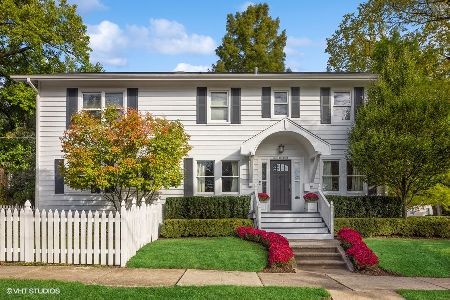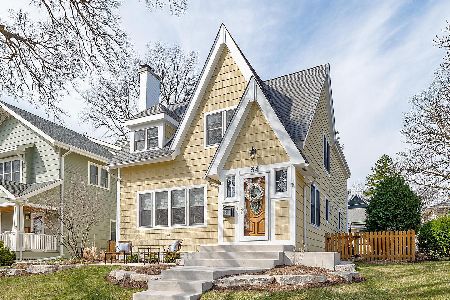42 Thurlow Street, Hinsdale, Illinois 60521
$825,000
|
Sold
|
|
| Status: | Closed |
| Sqft: | 2,636 |
| Cost/Sqft: | $313 |
| Beds: | 4 |
| Baths: | 4 |
| Year Built: | 1928 |
| Property Taxes: | $11,087 |
| Days On Market: | 921 |
| Lot Size: | 0,00 |
Description
This chic, refashioned brick traditional in the heart of Hinsdale will charm you from the very beginning. An inviting front porch takes you inside, where a floorplan with great natural flow awaits. The cozy family room is anchored by a fireplace and opens to the backyard via French doors. From the family room, the renovated kitchen encourages togetherness with a peninsula island accented with black granite countertops, two-tone cabinetry, and stainless appliances from Viking and Sub-Zero. Meanwhile, a formal living room, dining room, and half bath facilitate holiday entertaining with family and friends. Beautiful hardwood floors and stylish high-end finishes throughout lift the interiors. All baths have been updated. Four bedrooms reside upstairs, including a full primary suite and a spa-like bath. A partially finished basement, with new flooring and carpet, offers a rec room, full bath, storage, and utility room, but can be easily customized by the next owner. The current owners made a substantial investment in this home for their family, restoring it to its classic glory with modern updates and upgrades that can be passed down to the next owner, including a new roof, new AC, new washer/dryer, new water heater, new dishwasher, new lighting throughout the home and new garage insulation. Outside, a serene backyard retreat will beckon you on summer nights with new, professional landscaping and a paver patio. Enticing enough on its own, this home further impresses by offering one of Hinsdale's best locations within walking distance of town, the train station, Clarendon Hills Middle School, and Monroe Elementary.
Property Specifics
| Single Family | |
| — | |
| — | |
| 1928 | |
| — | |
| — | |
| No | |
| — |
| Du Page | |
| — | |
| 0 / Not Applicable | |
| — | |
| — | |
| — | |
| 11688728 | |
| 0911206024 |
Nearby Schools
| NAME: | DISTRICT: | DISTANCE: | |
|---|---|---|---|
|
Grade School
Monroe Elementary School |
181 | — | |
|
Middle School
Clarendon Hills Middle School |
181 | Not in DB | |
|
High School
Hinsdale Central High School |
86 | Not in DB | |
Property History
| DATE: | EVENT: | PRICE: | SOURCE: |
|---|---|---|---|
| 28 Jun, 2013 | Sold | $725,000 | MRED MLS |
| 28 Apr, 2013 | Under contract | $740,000 | MRED MLS |
| 24 Apr, 2013 | Listed for sale | $740,000 | MRED MLS |
| 15 Sep, 2023 | Sold | $825,000 | MRED MLS |
| 16 Jul, 2023 | Under contract | $825,000 | MRED MLS |
| 14 Jul, 2023 | Listed for sale | $825,000 | MRED MLS |
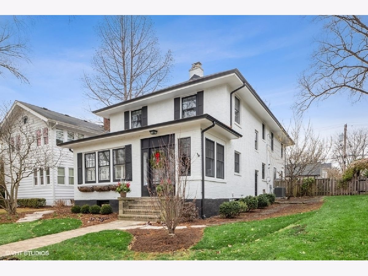
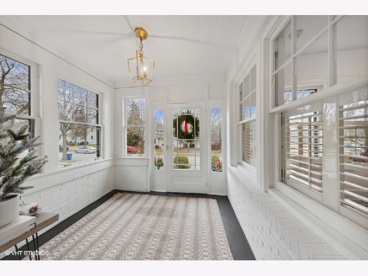
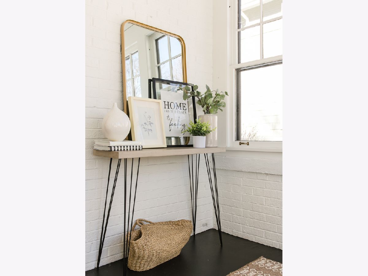
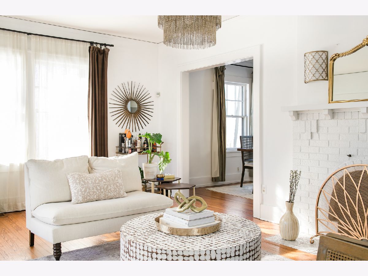
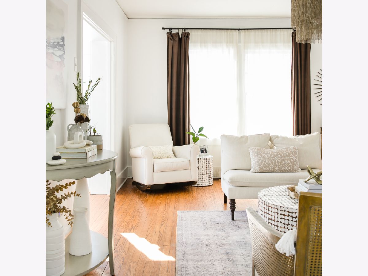
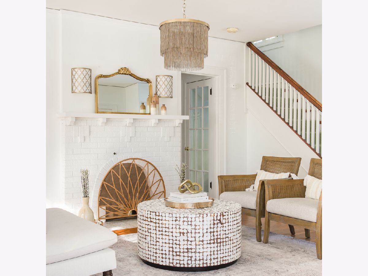
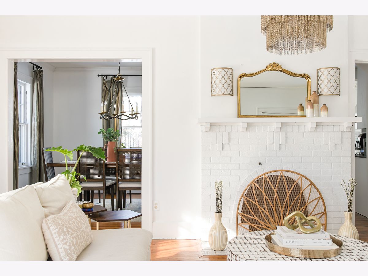
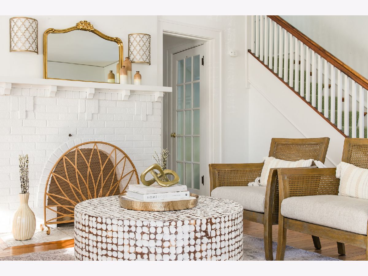
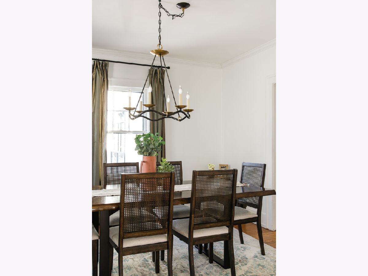
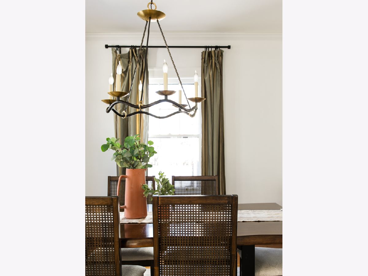
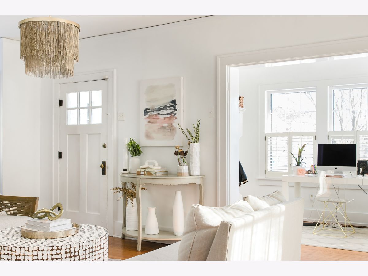
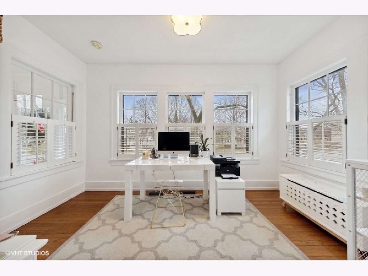
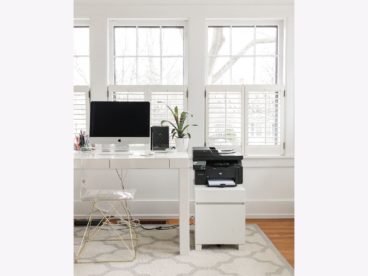
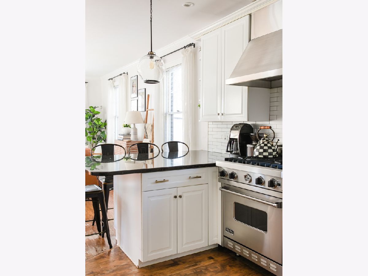
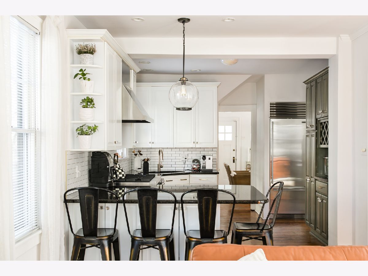
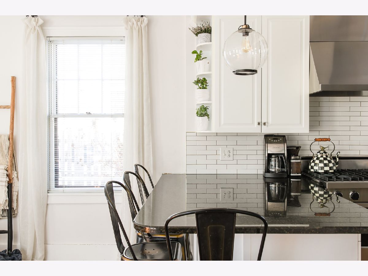
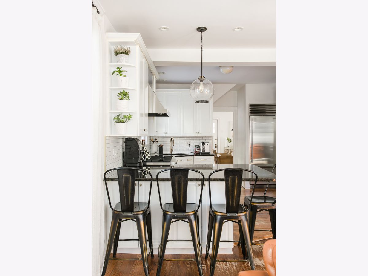
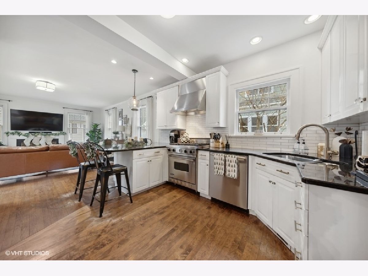
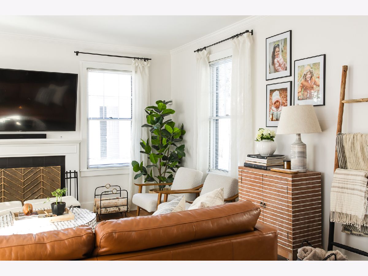
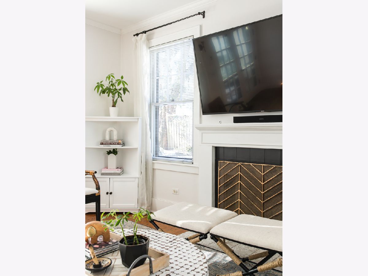
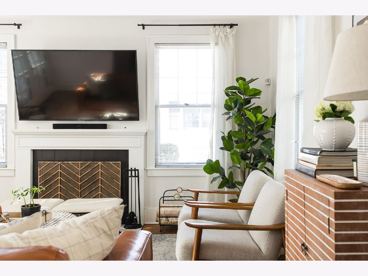
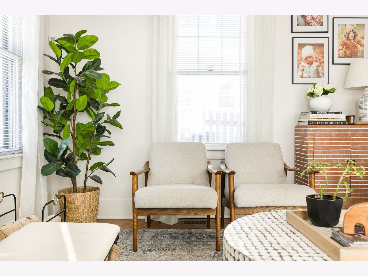
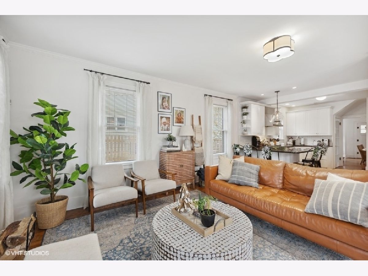
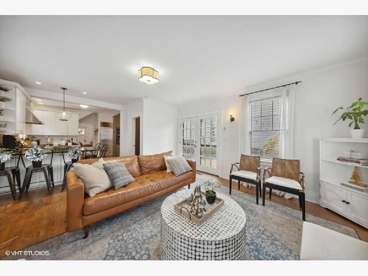
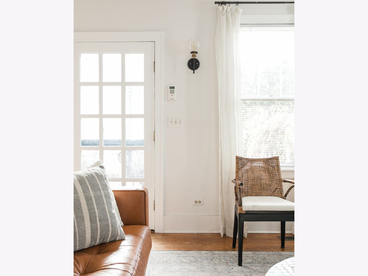
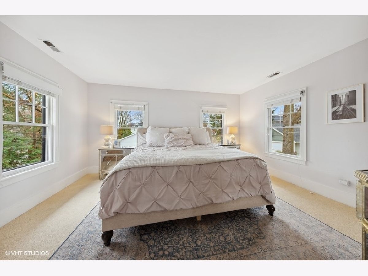
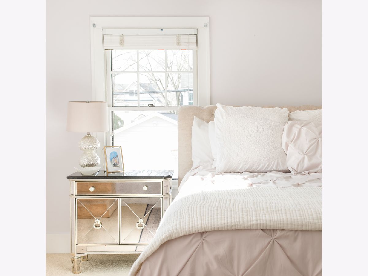
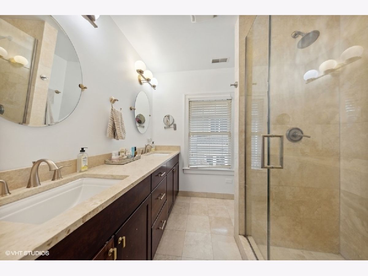
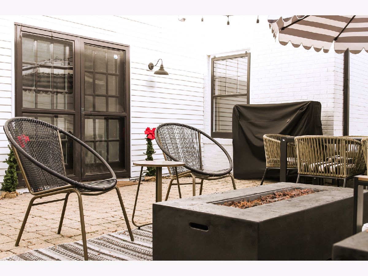
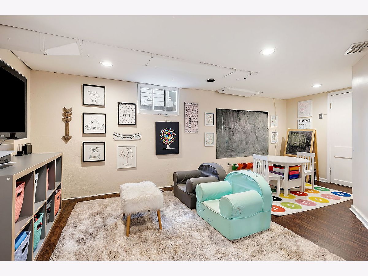
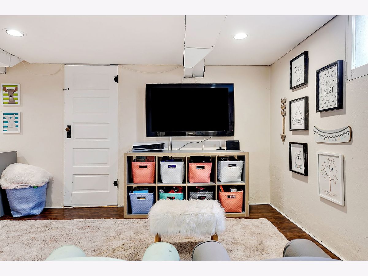
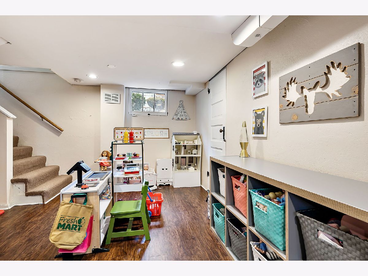
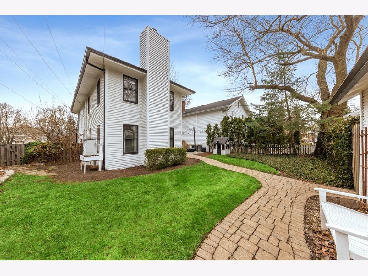
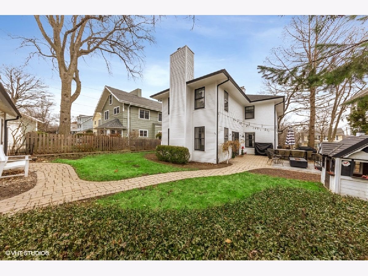
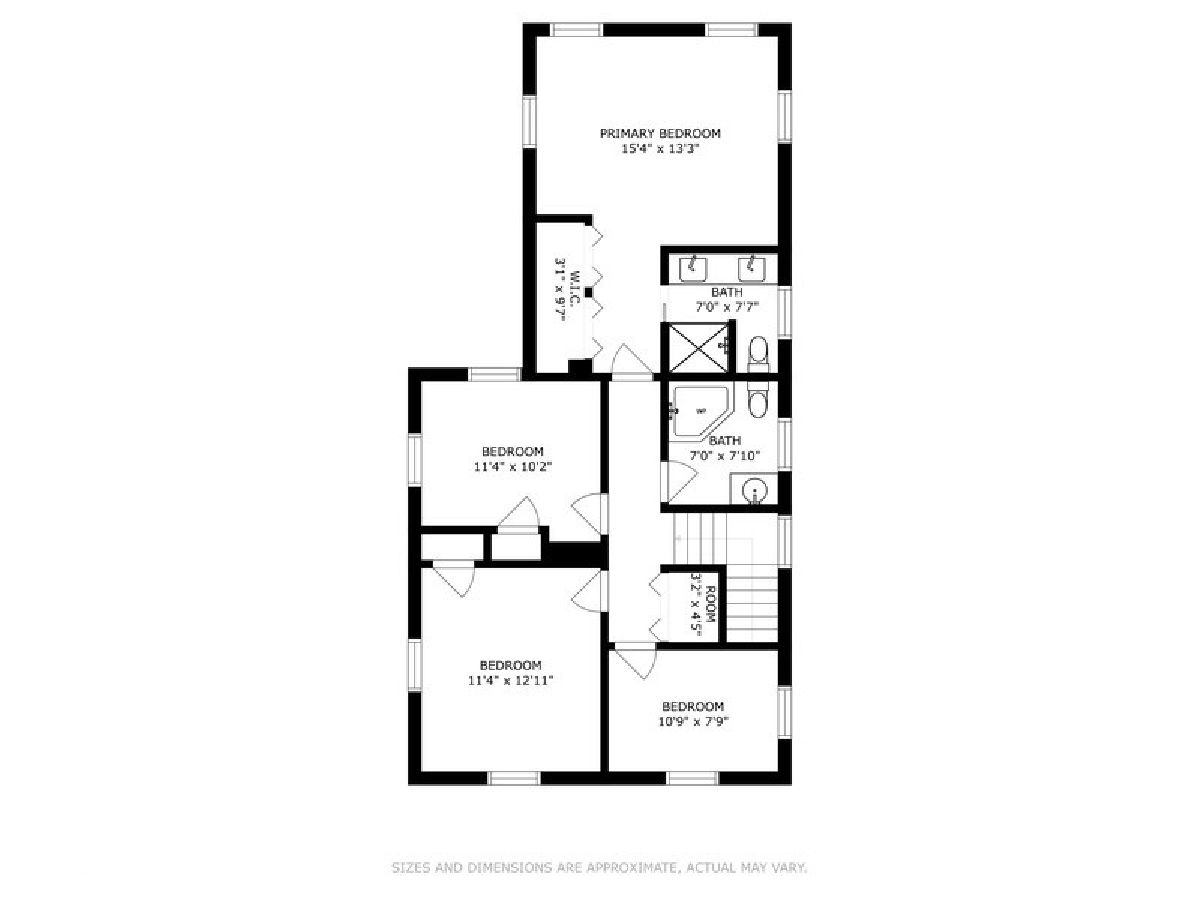
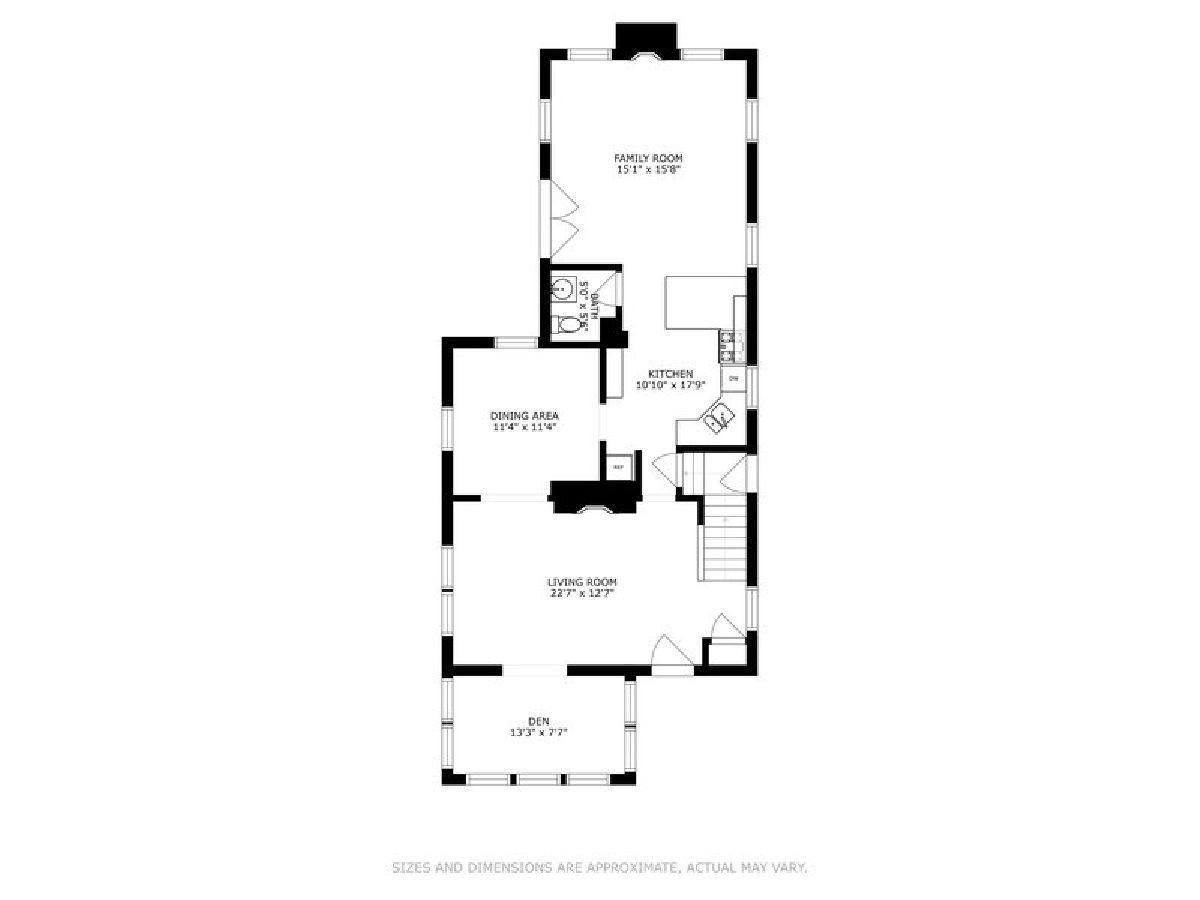
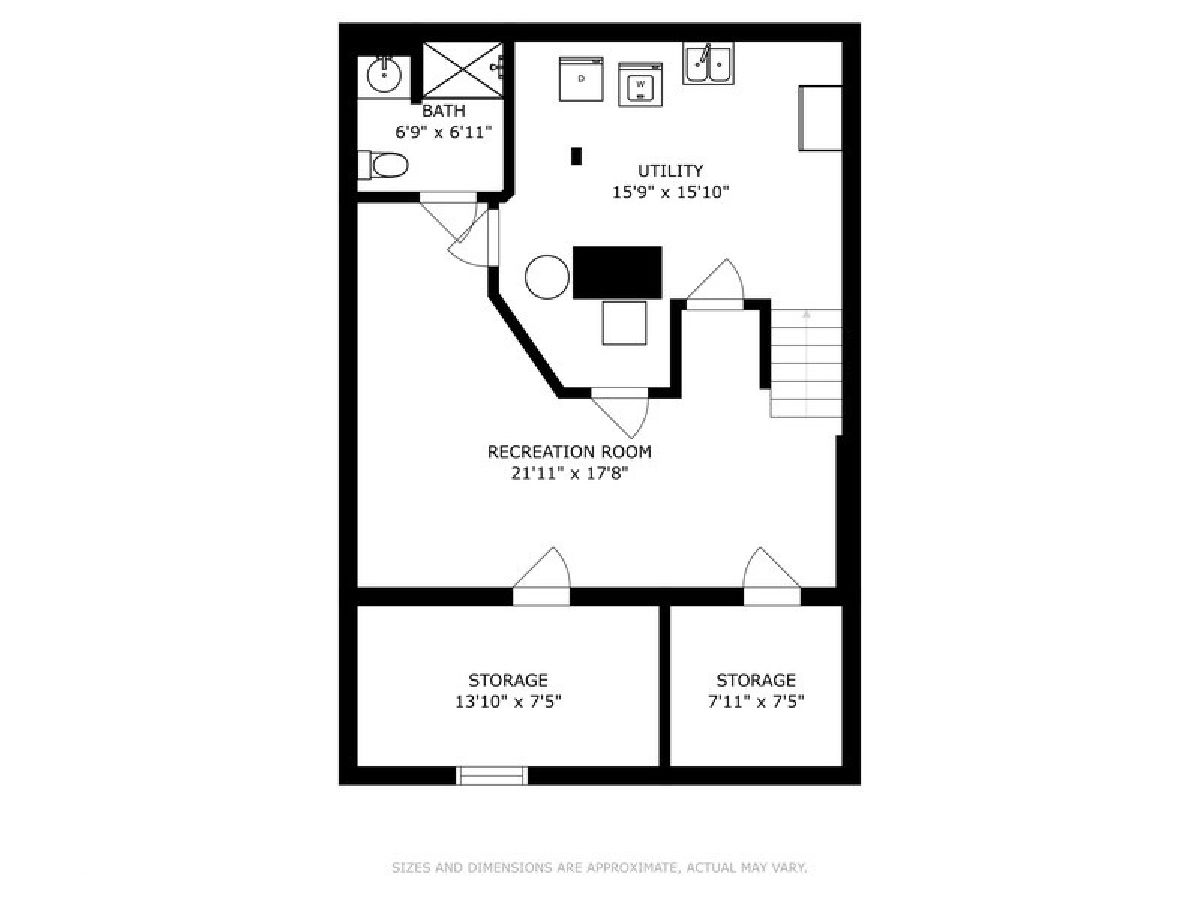
Room Specifics
Total Bedrooms: 4
Bedrooms Above Ground: 4
Bedrooms Below Ground: 0
Dimensions: —
Floor Type: —
Dimensions: —
Floor Type: —
Dimensions: —
Floor Type: —
Full Bathrooms: 4
Bathroom Amenities: Double Sink
Bathroom in Basement: 1
Rooms: —
Basement Description: Finished,Crawl
Other Specifics
| 2 | |
| — | |
| Asphalt,Off Alley | |
| — | |
| — | |
| 50 X 125 | |
| Pull Down Stair | |
| — | |
| — | |
| — | |
| Not in DB | |
| — | |
| — | |
| — | |
| — |
Tax History
| Year | Property Taxes |
|---|---|
| 2013 | $7,008 |
| 2023 | $11,087 |
Contact Agent
Nearby Similar Homes
Nearby Sold Comparables
Contact Agent
Listing Provided By
Coldwell Banker Realty








