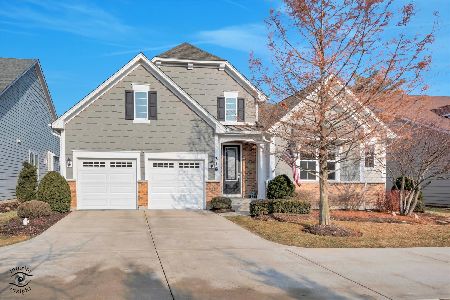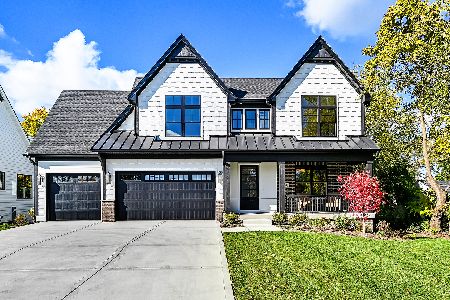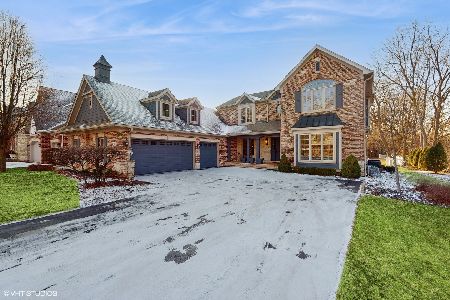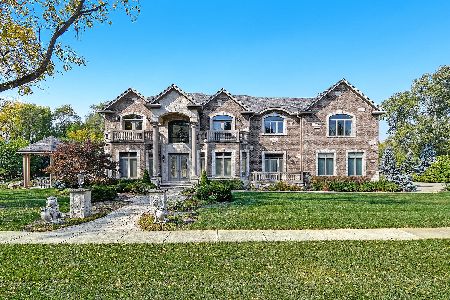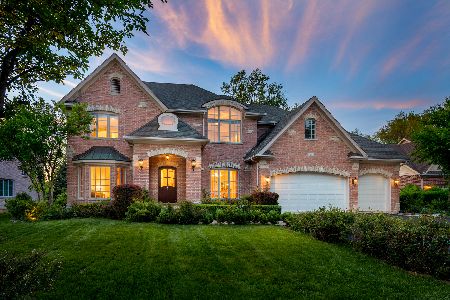340 Coralynn Court, Willowbrook, Illinois 60527
$905,000
|
Sold
|
|
| Status: | Closed |
| Sqft: | 3,494 |
| Cost/Sqft: | $258 |
| Beds: | 4 |
| Baths: | 6 |
| Year Built: | 2001 |
| Property Taxes: | $15,571 |
| Days On Market: | 316 |
| Lot Size: | 0,45 |
Description
Beautiful, custom home, perfect for entertaining positioned on a gorgeous, cul-de-sac lot with mature River Birch trees and deck to enjoy the back yard. Sitting on almost a half acre lot this home has all the functional space one could want. The main floor offers the Primary Suite with a walk in closet, a formal living room, a formal dining room, a den that could be a fifth bedroom with full bath just outside the door, a mudroom off the garage containing a private, separate laundry room. The large, open, kitchen has an eating area with plenty of windows to enjoy the view of the landscaped lot. These spaces flow into the family room with a fireplace and sliding glass door to the deck. The kitchen boasts with an abundance of cabinetry and counter space, including a large island that provides additional seating. Dual staircase takes you up to the three additional bedrooms that each host a walk in closet. The hallway has a skylight that illuminates the wood rails and staircase. The second bedroom has it's own, private bath. The third and fourth bedrooms enjoy a shared bath. Inside the walk in closet for the fourth bedroom there is access to the unfinished attic space over the garage. This could be finished for an additional bedroom, flex space or storage area. Heading down to the finished basement, you will notice there is plenty of space for activities. Currently there is an area for table tennis, another for billiards, a slightly secret space for poker and two other large spaces for watching movies, hanging out, working from home or exercising. You will also find the fifith full bath in the basement. Don't worry, there are still multiple unfinished areas for storage in the basement. Additional features you will find at 340 Coralynn: covered front porch with a swing, hardwood floors, solid doors, high ceilings, plenty of closets, extra high ceiling in garage, porch off of mudroom for access from the side yard, side load garage.
Property Specifics
| Single Family | |
| — | |
| — | |
| 2001 | |
| — | |
| — | |
| No | |
| 0.45 |
| — | |
| — | |
| — / Not Applicable | |
| — | |
| — | |
| — | |
| 12296308 | |
| 0922202020 |
Nearby Schools
| NAME: | DISTRICT: | DISTANCE: | |
|---|---|---|---|
|
Grade School
Maercker Elementary School |
60 | — | |
|
Middle School
Westview Hills Middle School |
60 | Not in DB | |
|
High School
Hinsdale South High School |
86 | Not in DB | |
Property History
| DATE: | EVENT: | PRICE: | SOURCE: |
|---|---|---|---|
| 28 Apr, 2025 | Sold | $905,000 | MRED MLS |
| 25 Mar, 2025 | Under contract | $900,000 | MRED MLS |
| 17 Mar, 2025 | Listed for sale | $900,000 | MRED MLS |
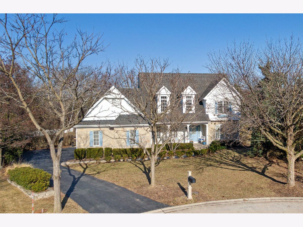
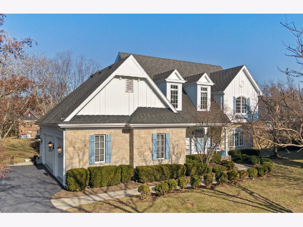
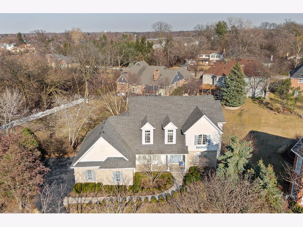
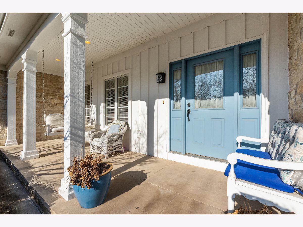
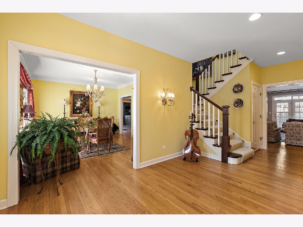
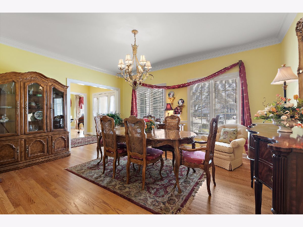
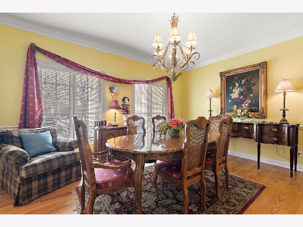
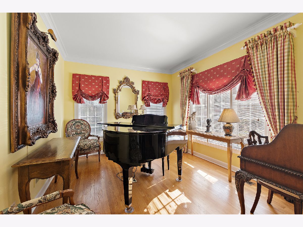
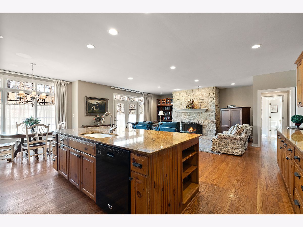
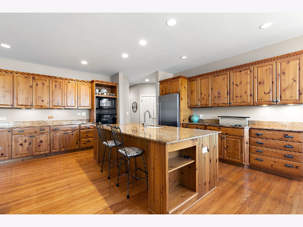
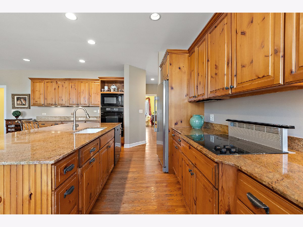
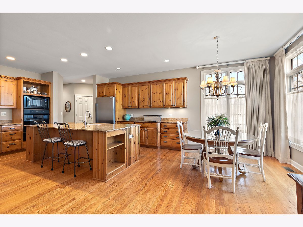
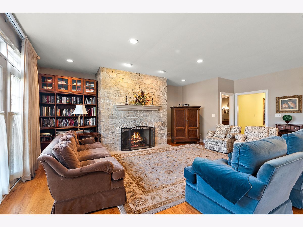
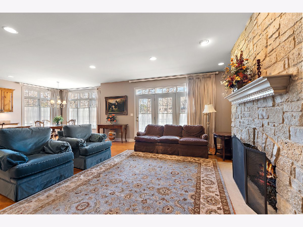
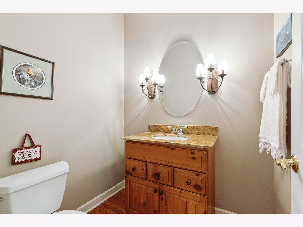
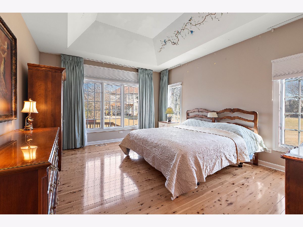
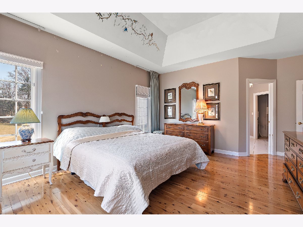
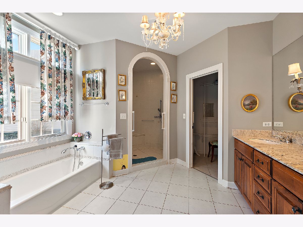
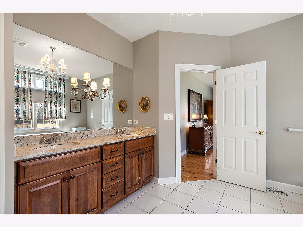
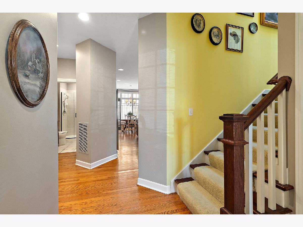
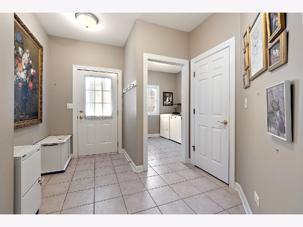
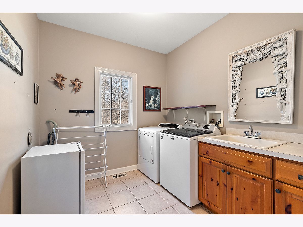
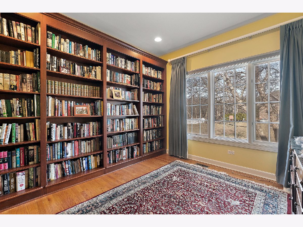
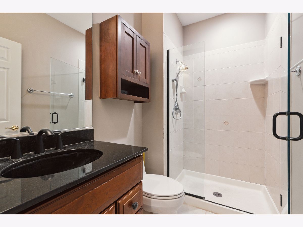
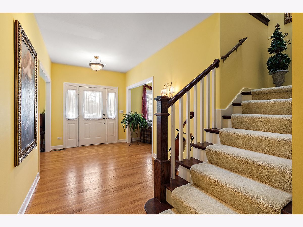
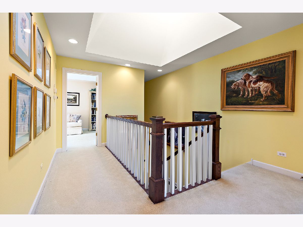
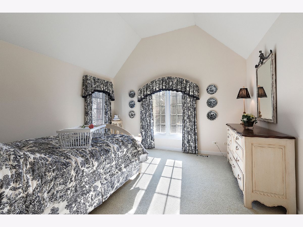
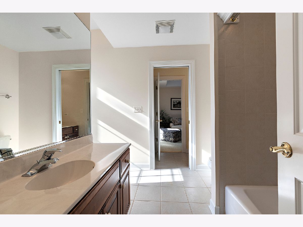
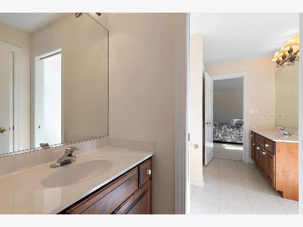
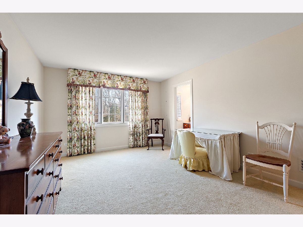
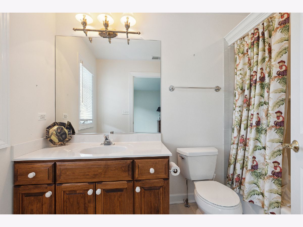
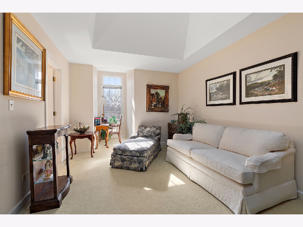
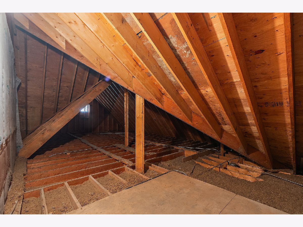
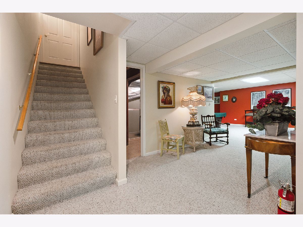
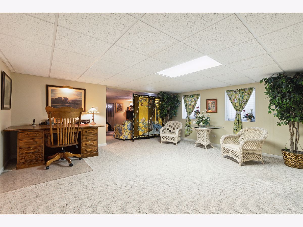
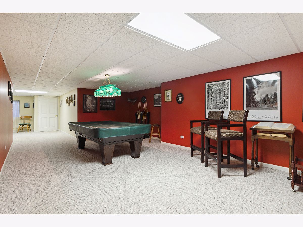
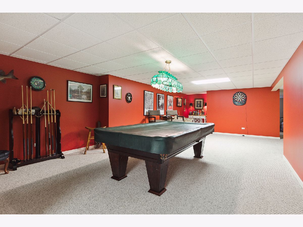
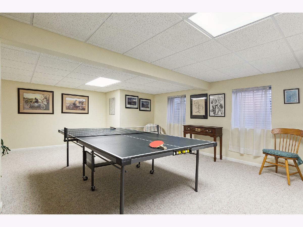
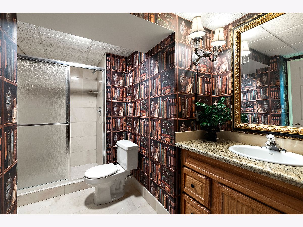
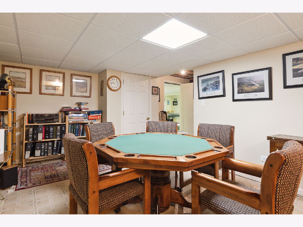
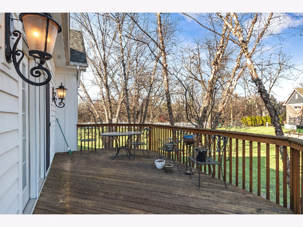
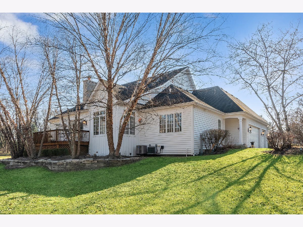
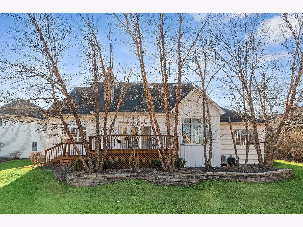
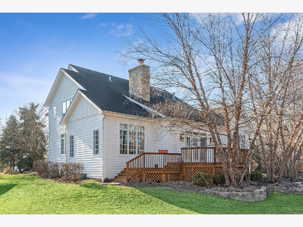
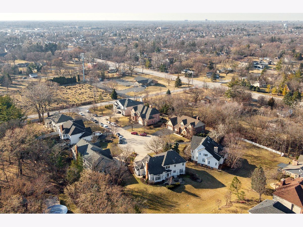
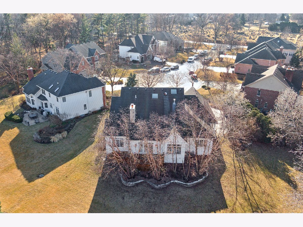
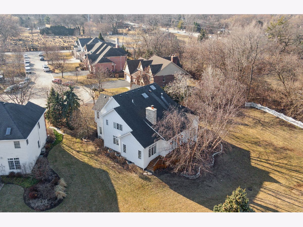
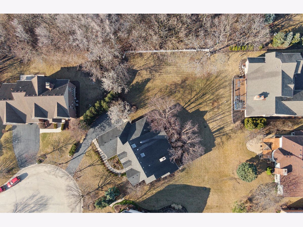
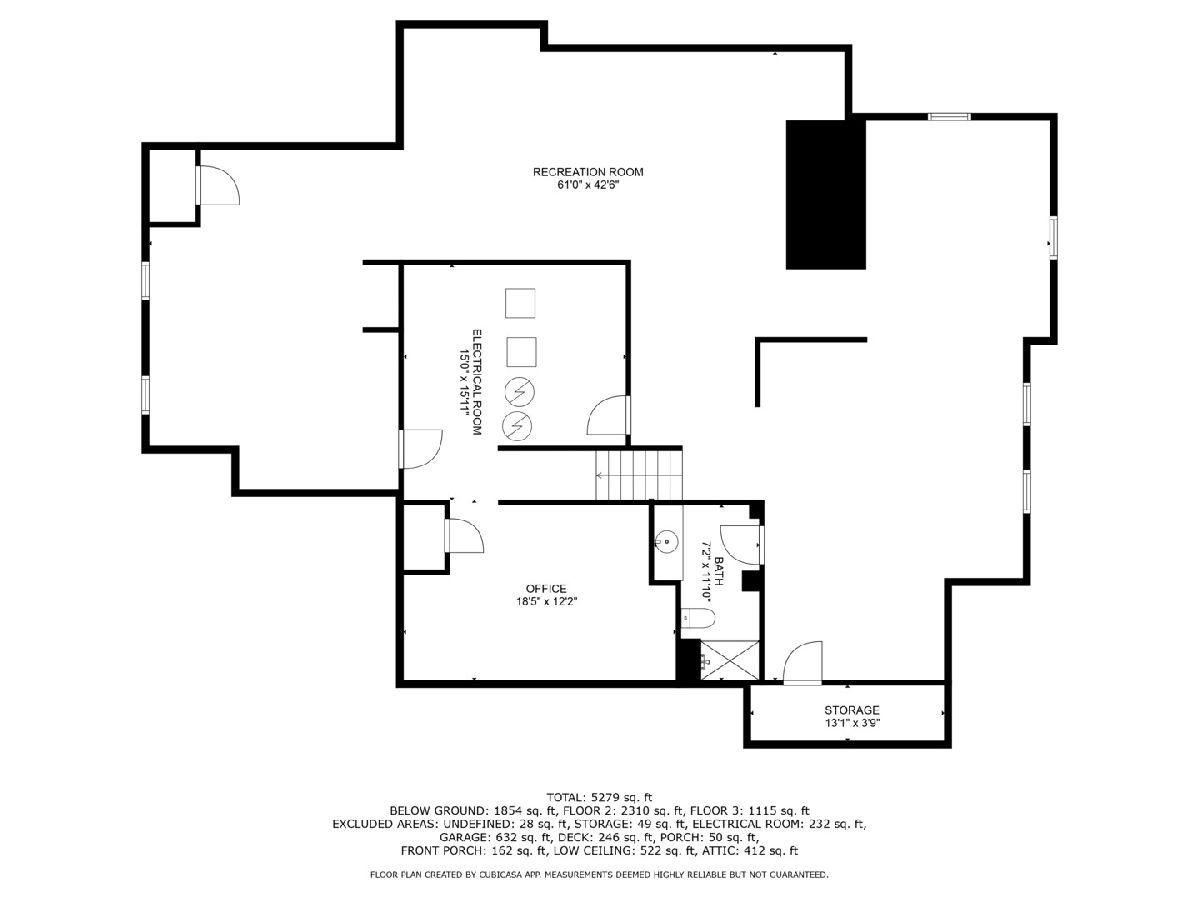
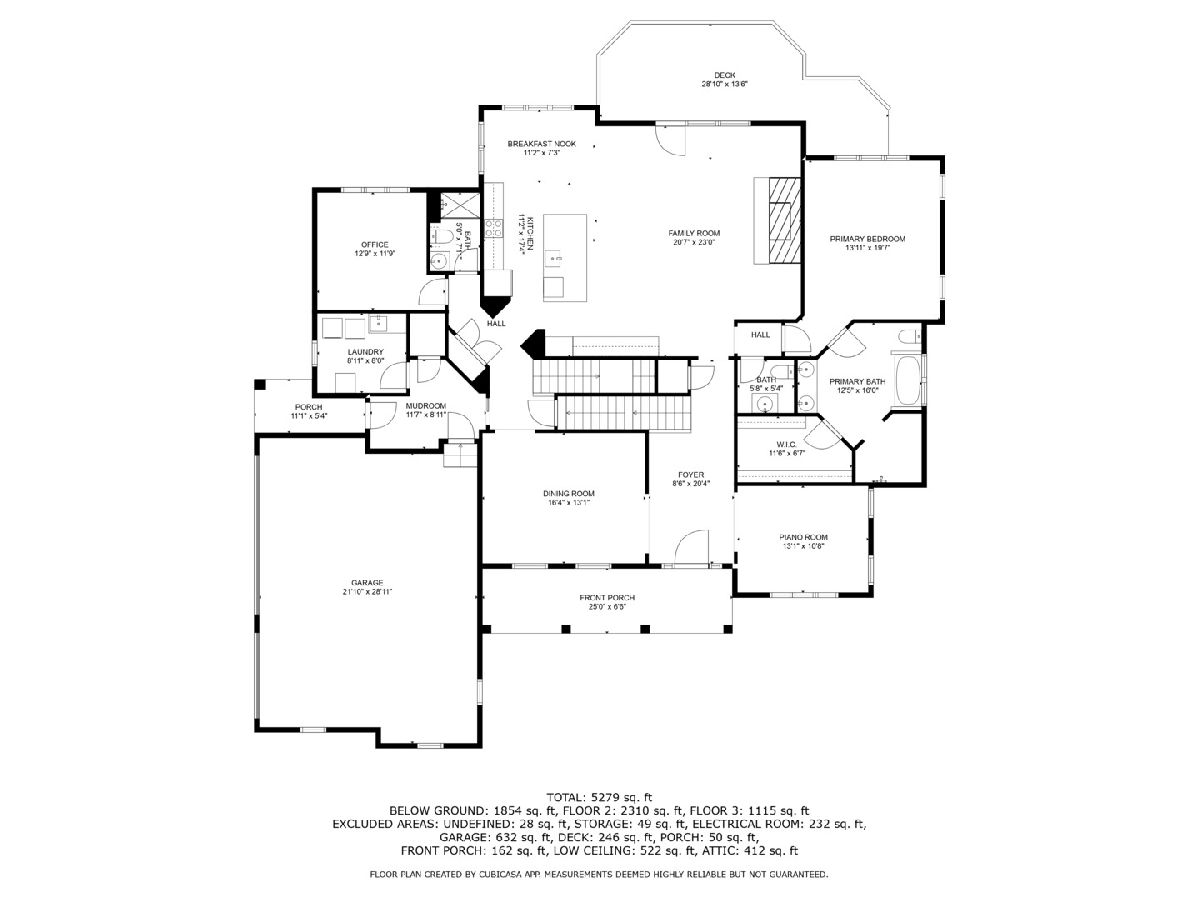
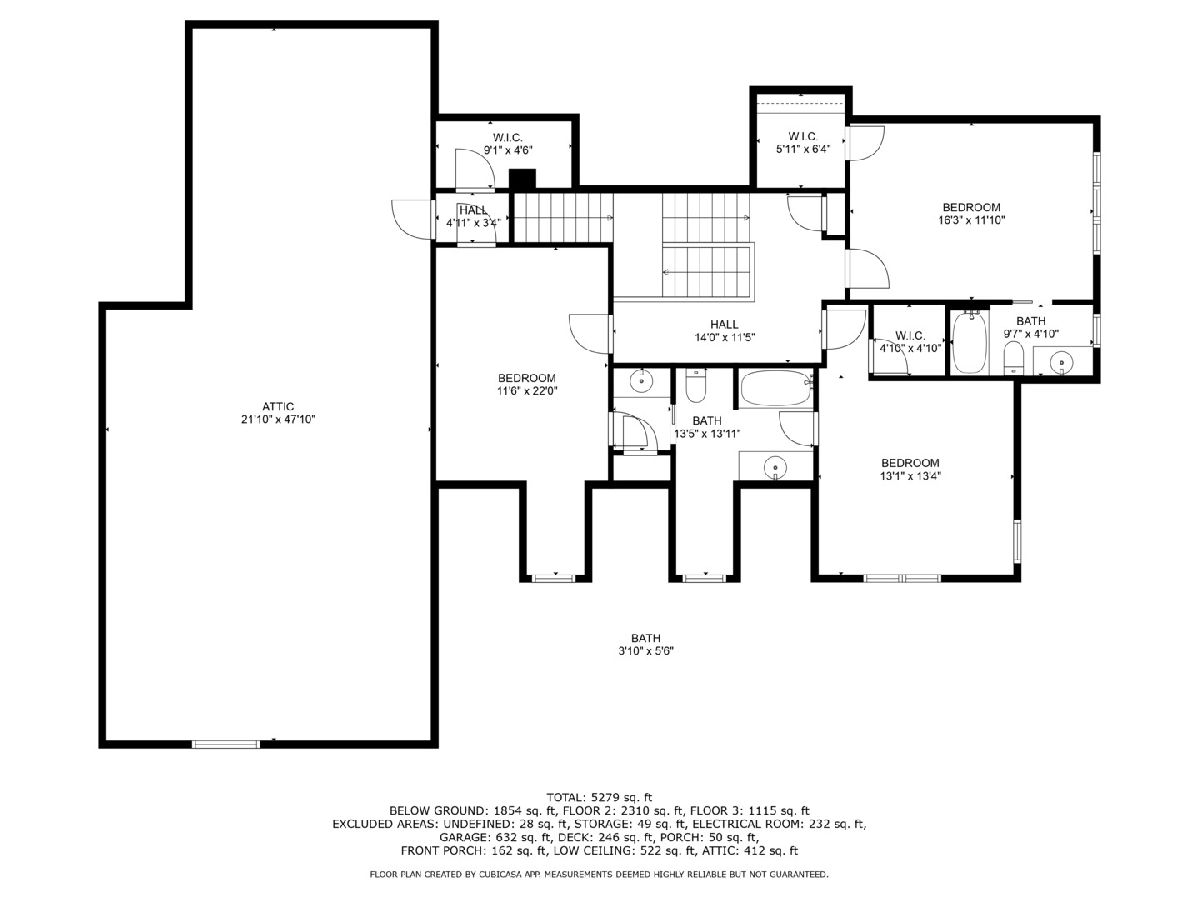
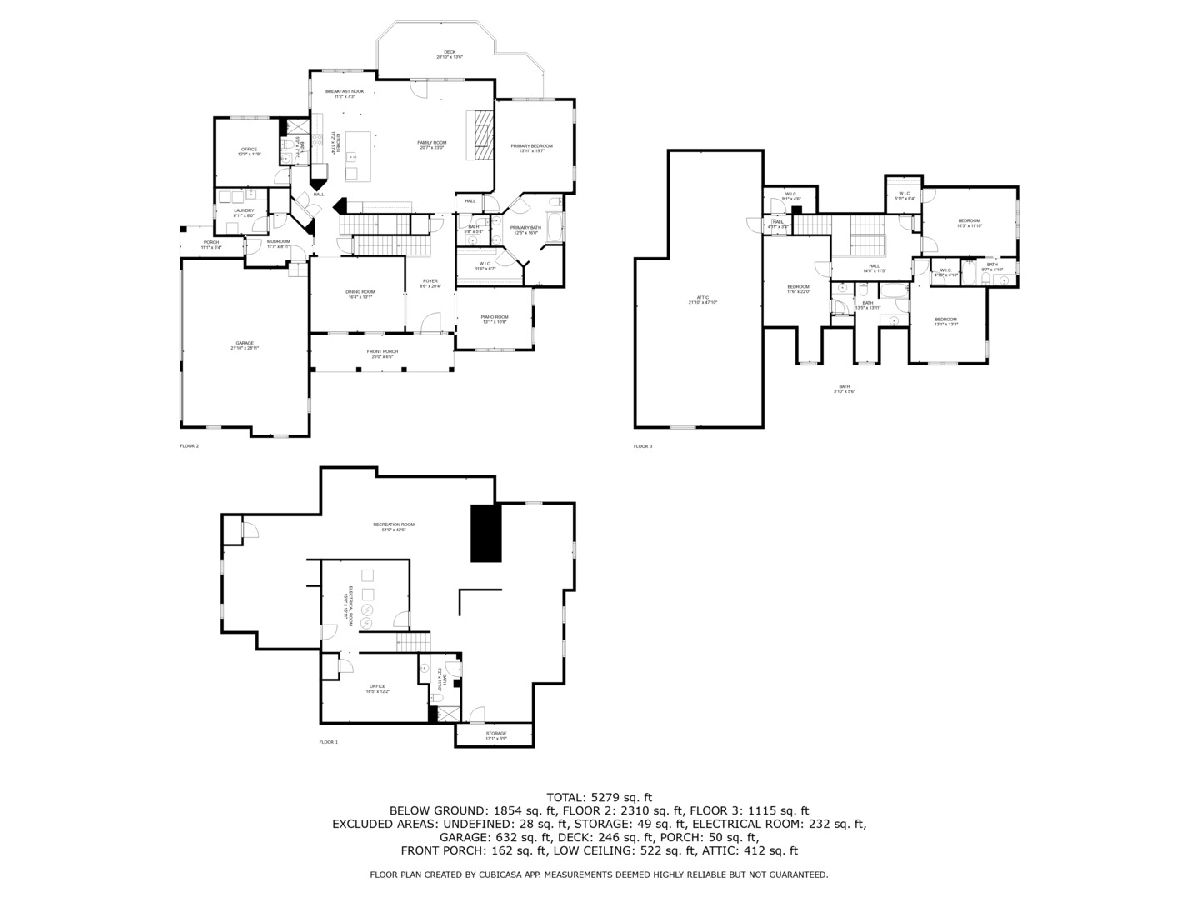
Room Specifics
Total Bedrooms: 4
Bedrooms Above Ground: 4
Bedrooms Below Ground: 0
Dimensions: —
Floor Type: —
Dimensions: —
Floor Type: —
Dimensions: —
Floor Type: —
Full Bathrooms: 6
Bathroom Amenities: Separate Shower,Double Sink
Bathroom in Basement: 1
Rooms: —
Basement Description: —
Other Specifics
| 3 | |
| — | |
| — | |
| — | |
| — | |
| 147 X 130 X 93 X 136 | |
| Unfinished | |
| — | |
| — | |
| — | |
| Not in DB | |
| — | |
| — | |
| — | |
| — |
Tax History
| Year | Property Taxes |
|---|---|
| 2025 | $15,571 |
Contact Agent
Nearby Similar Homes
Nearby Sold Comparables
Contact Agent
Listing Provided By
Baird & Warner Real Estate


