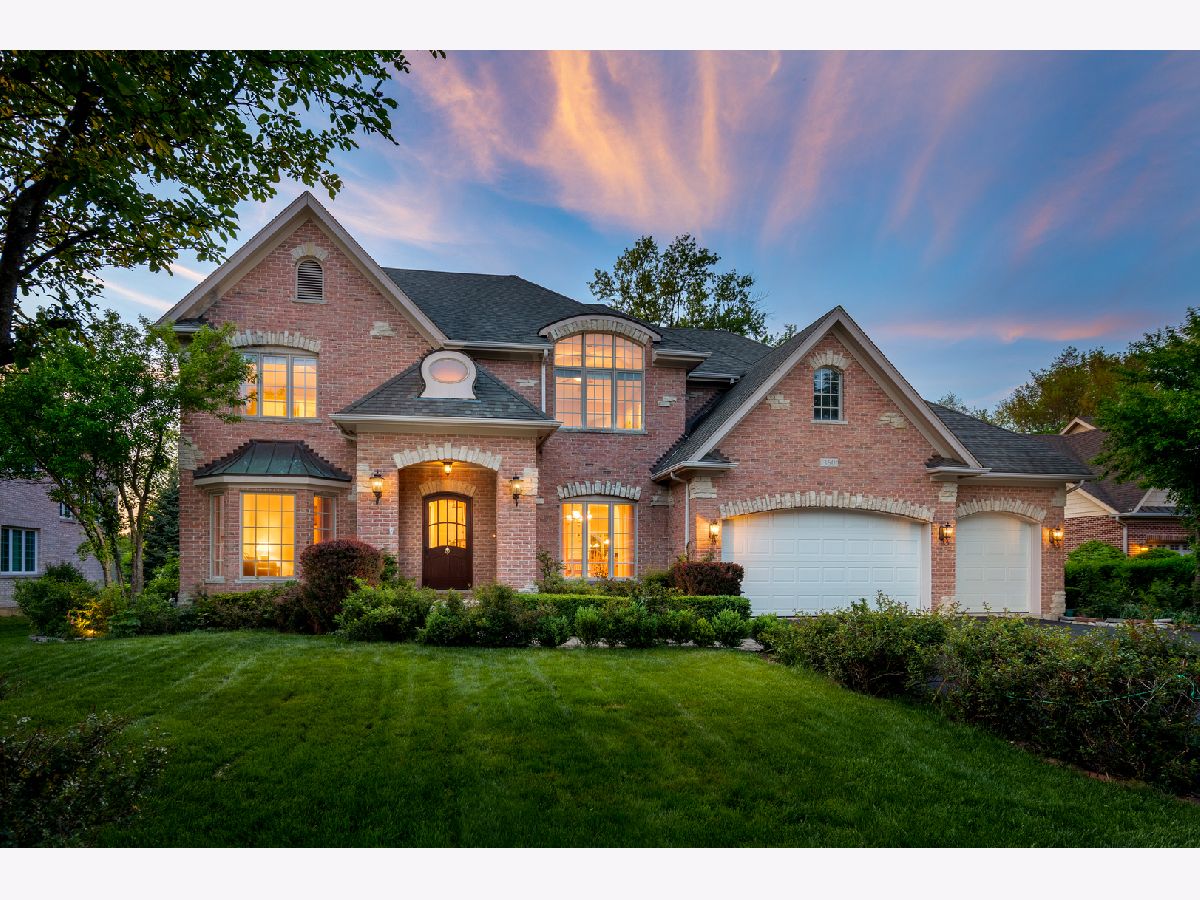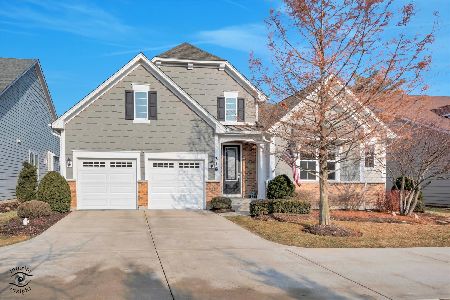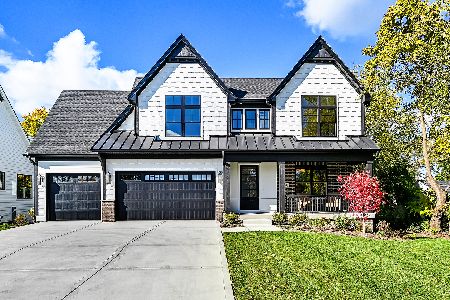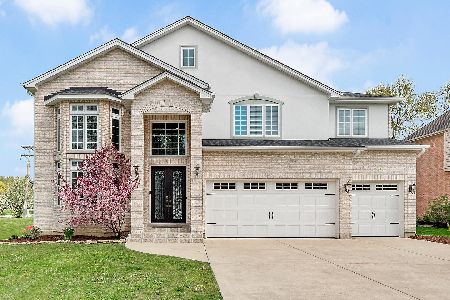360 Coralynn Court, Willowbrook, Illinois 60527
$837,500
|
Sold
|
|
| Status: | Closed |
| Sqft: | 3,762 |
| Cost/Sqft: | $230 |
| Beds: | 4 |
| Baths: | 4 |
| Year Built: | 2002 |
| Property Taxes: | $14,571 |
| Days On Market: | 960 |
| Lot Size: | 0,30 |
Description
Exceptional custom-built all brick home with a serene cul-de-sac location. This meticulously maintained residence features gorgeous traditional architecture highlighted alongside a private, backyard oasis. The welcoming two-story foyer leads you into the beautiful home with a highly functional floor plan and many upgrades throughout. A spectacular sunken two-story family room showcases the floor-to-ceiling brick fireplace adjacent to the floor-to-ceiling windows providing tons of natural light. The stunning chef's kitchen offers quality cabinetry, granite countertops, stainless steel appliances, an extended island for additional seating, walk-in pantry, and lovely breakfast nook for added seating and entertaining. The first floor also offers an office with large windows, full bathroom, and sizeable laundry room with additional storage space. Expansive primary suite with vaulted ceilings, large walk-in closet and private primary bathroom with dual vanity, whirlpool tub and walk-in shower. Three additional bedrooms located on the second level. One bedroom has its own private ensuite while the remaining two bedrooms share a full bathroom. The paver patio offers a peaceful retreat with the professionally landscaped backyard. Sprinkler system, dual zoned nest thermostat, 2 newer water heaters. The 3-car garage has epoxy floors and built-in cabinets for extra storage. The finished basement is ideal for a playroom or even a second living room. The space is also equipped to add in an additional bathroom. Close to Interstate highways, Whole Foods, public library, health club, and parks. Welcome home!
Property Specifics
| Single Family | |
| — | |
| — | |
| 2002 | |
| — | |
| CUSTOM | |
| No | |
| 0.3 |
| Du Page | |
| — | |
| 0 / Not Applicable | |
| — | |
| — | |
| — | |
| 11806247 | |
| 0922202033 |
Nearby Schools
| NAME: | DISTRICT: | DISTANCE: | |
|---|---|---|---|
|
Grade School
Maercker Elementary School |
60 | — | |
|
Middle School
Westview Hills Middle School |
60 | Not in DB | |
|
High School
Hinsdale South High School |
86 | Not in DB | |
Property History
| DATE: | EVENT: | PRICE: | SOURCE: |
|---|---|---|---|
| 23 Apr, 2013 | Sold | $620,000 | MRED MLS |
| 2 Mar, 2013 | Under contract | $639,200 | MRED MLS |
| 22 Feb, 2013 | Listed for sale | $639,200 | MRED MLS |
| 8 Sep, 2023 | Sold | $837,500 | MRED MLS |
| 28 Jun, 2023 | Under contract | $865,000 | MRED MLS |
| 12 Jun, 2023 | Listed for sale | $865,000 | MRED MLS |




















































Room Specifics
Total Bedrooms: 4
Bedrooms Above Ground: 4
Bedrooms Below Ground: 0
Dimensions: —
Floor Type: —
Dimensions: —
Floor Type: —
Dimensions: —
Floor Type: —
Full Bathrooms: 4
Bathroom Amenities: —
Bathroom in Basement: 0
Rooms: —
Basement Description: —
Other Specifics
| 3 | |
| — | |
| — | |
| — | |
| — | |
| 96 X 135 | |
| — | |
| — | |
| — | |
| — | |
| Not in DB | |
| — | |
| — | |
| — | |
| — |
Tax History
| Year | Property Taxes |
|---|---|
| 2013 | $14,070 |
| 2023 | $14,571 |
Contact Agent
Nearby Similar Homes
Nearby Sold Comparables
Contact Agent
Listing Provided By
Coldwell Banker Realty












