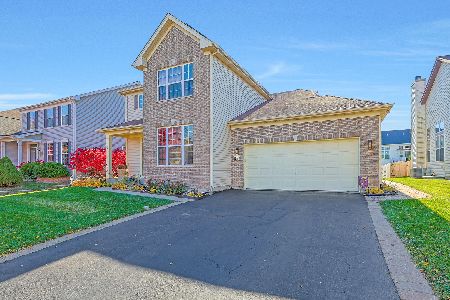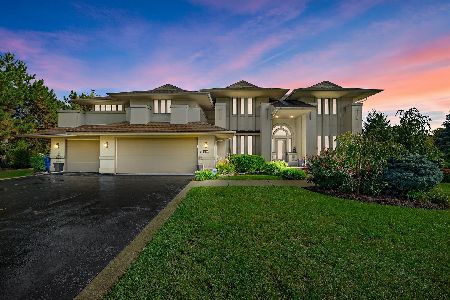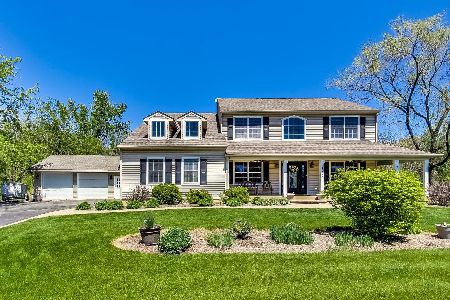320 Greenfeather Lane, Elgin, Illinois 60120
$450,000
|
Sold
|
|
| Status: | Closed |
| Sqft: | 3,718 |
| Cost/Sqft: | $128 |
| Beds: | 4 |
| Baths: | 4 |
| Year Built: | 1997 |
| Property Taxes: | $10,447 |
| Days On Market: | 4123 |
| Lot Size: | 0,75 |
Description
BREATHTAKING home in the tradition of Frank Lloyd Wright. Nearly 1 acre with exquisite details! Located in a tree lined cul-de-sac this house offers features like: Hardwood floors throughout the main level, huge gourmet eat in kitchen with granite counter-tops & birch custom cabinets, finished basement w/theater, exercise rm, workshop, & full bath. Master suite with see-through fireplace and AMAZING closet!
Property Specifics
| Single Family | |
| — | |
| — | |
| 1997 | |
| Full | |
| — | |
| No | |
| 0.75 |
| Cook | |
| Sherwood Oaks | |
| 0 / Not Applicable | |
| None | |
| Private Well | |
| Septic-Private | |
| 08717281 | |
| 06213010120000 |
Nearby Schools
| NAME: | DISTRICT: | DISTANCE: | |
|---|---|---|---|
|
Grade School
Hilltop Elementary School |
46 | — | |
|
Middle School
Canton Middle School |
46 | Not in DB | |
|
High School
Streamwood High School |
46 | Not in DB | |
Property History
| DATE: | EVENT: | PRICE: | SOURCE: |
|---|---|---|---|
| 26 Jun, 2015 | Sold | $450,000 | MRED MLS |
| 28 May, 2015 | Under contract | $475,000 | MRED MLS |
| — | Last price change | $498,320 | MRED MLS |
| 3 Sep, 2014 | Listed for sale | $525,320 | MRED MLS |
| 9 Dec, 2021 | Sold | $541,500 | MRED MLS |
| 26 Oct, 2021 | Under contract | $534,900 | MRED MLS |
| 5 Oct, 2021 | Listed for sale | $534,900 | MRED MLS |
Room Specifics
Total Bedrooms: 4
Bedrooms Above Ground: 4
Bedrooms Below Ground: 0
Dimensions: —
Floor Type: Carpet
Dimensions: —
Floor Type: Carpet
Dimensions: —
Floor Type: Carpet
Full Bathrooms: 4
Bathroom Amenities: Whirlpool,Separate Shower,Double Sink
Bathroom in Basement: 1
Rooms: Recreation Room,Storage,Theatre Room,Workshop
Basement Description: Finished
Other Specifics
| 3 | |
| Concrete Perimeter | |
| Asphalt | |
| Brick Paver Patio, Storms/Screens | |
| Cul-De-Sac | |
| 63X58X241X142X74X311 | |
| — | |
| Full | |
| Vaulted/Cathedral Ceilings, Skylight(s), Bar-Wet, Hardwood Floors, First Floor Laundry | |
| Range, Microwave, Dishwasher, Refrigerator, Washer, Dryer, Disposal | |
| Not in DB | |
| Pool, Tennis Courts, Street Paved | |
| — | |
| — | |
| Double Sided, Electric, Gas Log, Gas Starter |
Tax History
| Year | Property Taxes |
|---|---|
| 2015 | $10,447 |
| 2021 | $11,550 |
Contact Agent
Nearby Similar Homes
Nearby Sold Comparables
Contact Agent
Listing Provided By
RE/MAX All Pro








