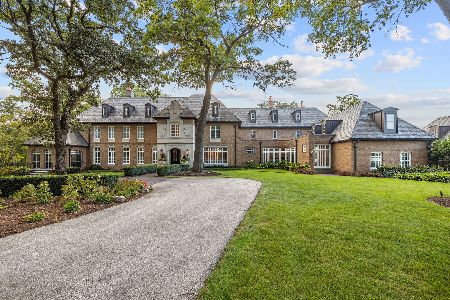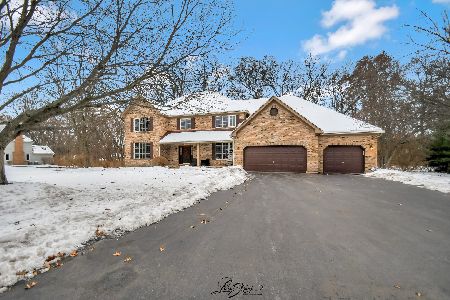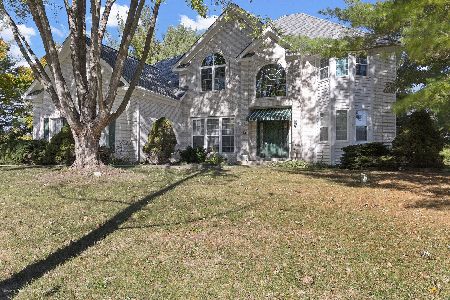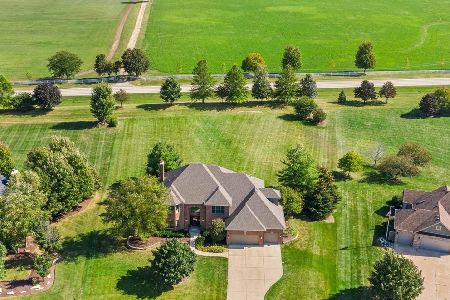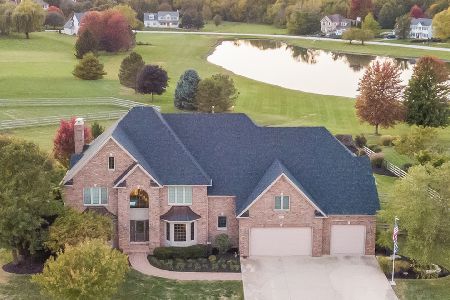340 Tallgrass Lane, Yorkville, Illinois 60560
$399,000
|
Sold
|
|
| Status: | Closed |
| Sqft: | 3,600 |
| Cost/Sqft: | $117 |
| Beds: | 4 |
| Baths: | 4 |
| Year Built: | 2000 |
| Property Taxes: | $11,730 |
| Days On Market: | 2693 |
| Lot Size: | 1,03 |
Description
Custom Executive style home located in prestigious Farm Colony Estates within UNICORPORATED Yorkville on over 1 acre of land.This home is enriched with craftsmanship and sought after custom details.Built by a reputable high-end builder and still the original owners.Full brick front and curb appeal with the professional landscaping and BRAND-NEW roof in October 2017.Two story foyer and open staircase upon entering.Study off the main entrance and formal dining room.Breathtaking floor to ceiling custom stone fireplace with over 100-year-old barn wood mantel.Open floorplan family room and kitchen perfect for entertaining and family gatherings.Breakfast island and plenty of counter space in the newly updated kitchen with stainless steel appliances.Relaxing sunroom and oversized 4.5 car garage.Luxury master suite with trey ceilings and bathroom on-suite.Jack and Jill bathroom for 2 of the spacious bedrooms and private full bath for the 4th.Enjoy the private patio. Close to all area amenities
Property Specifics
| Single Family | |
| — | |
| — | |
| 2000 | |
| Full | |
| CUSTOM | |
| No | |
| 1.03 |
| Kendall | |
| Farm Colony Estates | |
| 20 / Monthly | |
| None | |
| Private Well | |
| Septic-Private | |
| 10079226 | |
| 0236104007 |
Property History
| DATE: | EVENT: | PRICE: | SOURCE: |
|---|---|---|---|
| 10 Dec, 2018 | Sold | $399,000 | MRED MLS |
| 30 Sep, 2018 | Under contract | $419,900 | MRED MLS |
| — | Last price change | $434,900 | MRED MLS |
| 11 Sep, 2018 | Listed for sale | $434,900 | MRED MLS |
| 9 Mar, 2022 | Sold | $520,000 | MRED MLS |
| 17 Feb, 2022 | Under contract | $489,900 | MRED MLS |
| 16 Feb, 2022 | Listed for sale | $489,900 | MRED MLS |
Room Specifics
Total Bedrooms: 4
Bedrooms Above Ground: 4
Bedrooms Below Ground: 0
Dimensions: —
Floor Type: Carpet
Dimensions: —
Floor Type: Carpet
Dimensions: —
Floor Type: Carpet
Full Bathrooms: 4
Bathroom Amenities: Separate Shower,Double Sink,Soaking Tub
Bathroom in Basement: 0
Rooms: Study,Heated Sun Room,Foyer,Mud Room
Basement Description: Unfinished,Bathroom Rough-In
Other Specifics
| 4.5 | |
| Concrete Perimeter | |
| Concrete | |
| Hot Tub, Dog Run, Stamped Concrete Patio, Storms/Screens | |
| Landscaped,Water View | |
| 206X298X38X84X262 | |
| — | |
| Full | |
| Vaulted/Cathedral Ceilings, Hardwood Floors, Second Floor Laundry | |
| Double Oven, Microwave, Dishwasher, Refrigerator, Stainless Steel Appliance(s), Cooktop | |
| Not in DB | |
| Street Paved | |
| — | |
| — | |
| Wood Burning, Gas Starter |
Tax History
| Year | Property Taxes |
|---|---|
| 2018 | $11,730 |
| 2022 | $12,202 |
Contact Agent
Nearby Similar Homes
Nearby Sold Comparables
Contact Agent
Listing Provided By
Century 21 Affiliated

