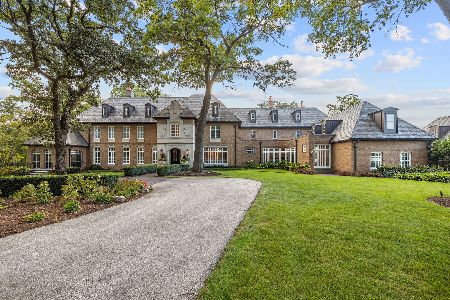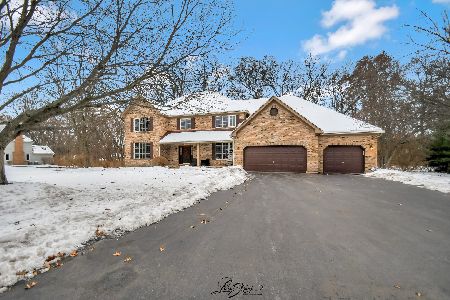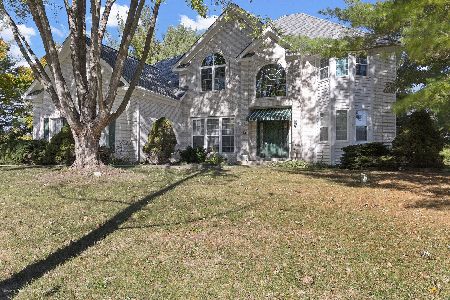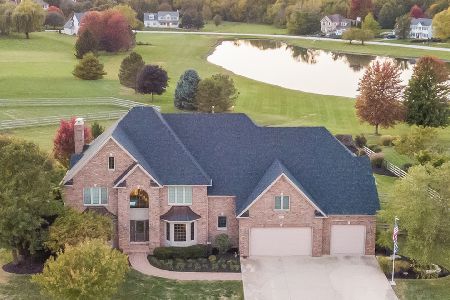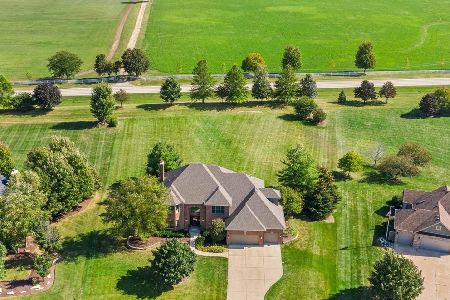351 Tallgrass Lane, Yorkville, Illinois 60560
$650,000
|
Sold
|
|
| Status: | Closed |
| Sqft: | 5,869 |
| Cost/Sqft: | $119 |
| Beds: | 4 |
| Baths: | 6 |
| Year Built: | 2002 |
| Property Taxes: | $19,278 |
| Days On Market: | 4312 |
| Lot Size: | 1,00 |
Description
SOLD WHILE PROCESSING.
Property Specifics
| Single Family | |
| — | |
| Traditional | |
| 2002 | |
| Full,Walkout | |
| ALL BRICK | |
| Yes | |
| 1 |
| Kendall | |
| Farm Colony Estates | |
| 275 / Annual | |
| Insurance,Lake Rights,Other | |
| Private Well | |
| Septic-Private | |
| 08577425 | |
| 0344105006 |
Nearby Schools
| NAME: | DISTRICT: | DISTANCE: | |
|---|---|---|---|
|
Middle School
Yorkville Middle School |
115 | Not in DB | |
|
High School
Yorkville High School |
115 | Not in DB | |
Property History
| DATE: | EVENT: | PRICE: | SOURCE: |
|---|---|---|---|
| 30 Jan, 2008 | Sold | $780,000 | MRED MLS |
| 12 Dec, 2007 | Under contract | $820,000 | MRED MLS |
| — | Last price change | $8,200,000 | MRED MLS |
| 3 Dec, 2007 | Listed for sale | $820,000 | MRED MLS |
| 15 May, 2014 | Sold | $650,000 | MRED MLS |
| 6 Apr, 2014 | Under contract | $699,900 | MRED MLS |
| 6 Apr, 2014 | Listed for sale | $699,900 | MRED MLS |
| 29 Mar, 2021 | Sold | $807,500 | MRED MLS |
| 26 Jan, 2021 | Under contract | $849,900 | MRED MLS |
| 9 Nov, 2020 | Listed for sale | $849,900 | MRED MLS |
Room Specifics
Total Bedrooms: 4
Bedrooms Above Ground: 4
Bedrooms Below Ground: 0
Dimensions: —
Floor Type: Carpet
Dimensions: —
Floor Type: Carpet
Dimensions: —
Floor Type: Carpet
Full Bathrooms: 6
Bathroom Amenities: Whirlpool,Separate Shower,Double Sink
Bathroom in Basement: 1
Rooms: Breakfast Room,Den,Exercise Room,Game Room,Great Room,Recreation Room,Screened Porch,Heated Sun Room
Basement Description: Finished,Exterior Access
Other Specifics
| 9 | |
| Concrete Perimeter | |
| Concrete | |
| Patio | |
| Water View | |
| 169X337X108X248 | |
| Pull Down Stair,Unfinished | |
| Full | |
| Vaulted/Cathedral Ceilings, Bar-Dry | |
| Double Oven, Microwave, Dishwasher, Refrigerator, Bar Fridge | |
| Not in DB | |
| Street Lights, Street Paved | |
| — | |
| — | |
| Wood Burning, Gas Starter |
Tax History
| Year | Property Taxes |
|---|---|
| 2008 | $14,705 |
| 2014 | $19,278 |
| 2021 | $19,847 |
Contact Agent
Nearby Similar Homes
Nearby Sold Comparables
Contact Agent
Listing Provided By
Coldwell Banker The Real Estate Group

