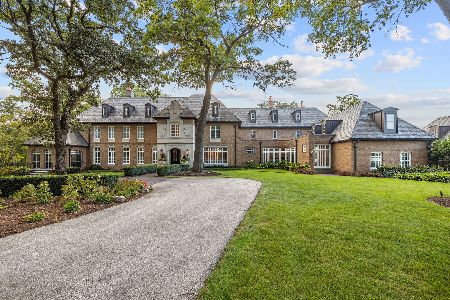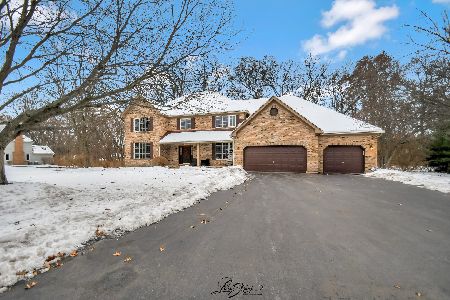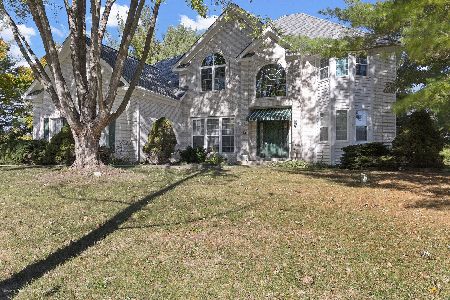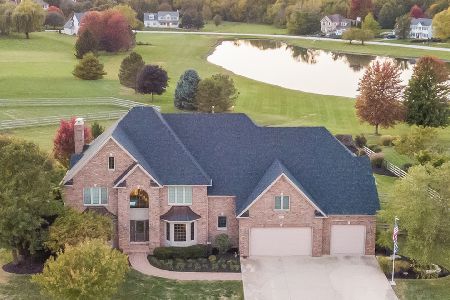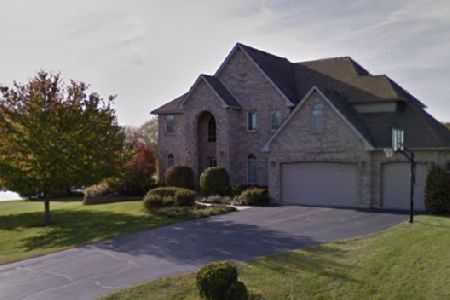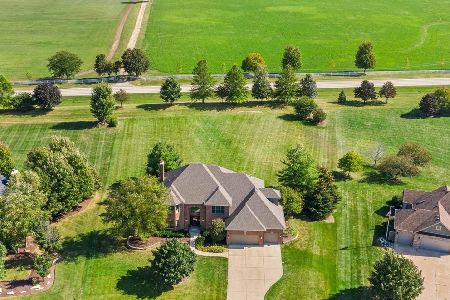371 Tallgrass Lane, Yorkville, Illinois 60560
$485,000
|
Sold
|
|
| Status: | Closed |
| Sqft: | 4,486 |
| Cost/Sqft: | $109 |
| Beds: | 6 |
| Baths: | 5 |
| Year Built: | 2003 |
| Property Taxes: | $12,847 |
| Days On Market: | 2705 |
| Lot Size: | 1,03 |
Description
IMPECCABLE CRAFTSMANSHIP & DESIGN in this 6 bedroom BEAUTY with the most AMAZING COUNTRYSIDE and POND VIEWS on just OVER AN ACRE in sought after Farm Colony Estates! Unique features include: true FIRST FLOOR MASTER SUITE, CUSTOM Hickory kitchen cabinetry, ADVANTIUM kitchen oven & microwave, QUARTZ counter tops, main floor MUDROOM, FINISHED WALKOUT BASEMENT completed with kitchen, 2 bedrooms, full bath, laundry and an unbelievable 1080 SF INDOOR STORAGE GARAGE, adjoining BATHROOMS to all upstairs bedrooms, 2nd floor LOFT & 2nd floor MASTER BEDROOM possibility. Outside enjoy: 429 SF bi-level DECK (New 2018), 315 SF screened walkout porch & 315 SF BALCONY Patio & 9 FT GARAGE doors. This home is DUAL ZONED for efficient climate control, and listing agent pays for the 14 MONTH HOME WARRANTY to WELCOME you HOME!
Property Specifics
| Single Family | |
| — | |
| — | |
| 2003 | |
| Full,Walkout | |
| — | |
| Yes | |
| 1.03 |
| Kendall | |
| Farm Colony Estates | |
| 50 / Monthly | |
| Other | |
| Private Well | |
| Septic-Private | |
| 10067861 | |
| 0236105005 |
Nearby Schools
| NAME: | DISTRICT: | DISTANCE: | |
|---|---|---|---|
|
Grade School
Circle Center Grade School |
115 | — | |
|
Middle School
Yorkville Middle School |
115 | Not in DB | |
|
High School
Yorkville High School |
115 | Not in DB | |
|
Alternate Elementary School
Yorkville Intermediate School |
— | Not in DB | |
Property History
| DATE: | EVENT: | PRICE: | SOURCE: |
|---|---|---|---|
| 24 May, 2019 | Sold | $485,000 | MRED MLS |
| 10 Feb, 2019 | Under contract | $489,900 | MRED MLS |
| 30 Aug, 2018 | Listed for sale | $489,900 | MRED MLS |
Room Specifics
Total Bedrooms: 6
Bedrooms Above Ground: 6
Bedrooms Below Ground: 0
Dimensions: —
Floor Type: Carpet
Dimensions: —
Floor Type: Carpet
Dimensions: —
Floor Type: Carpet
Dimensions: —
Floor Type: —
Dimensions: —
Floor Type: —
Full Bathrooms: 5
Bathroom Amenities: Whirlpool,Separate Shower,Double Sink,Soaking Tub
Bathroom in Basement: 1
Rooms: Kitchen,Bedroom 5,Bedroom 6,Eating Area,Foyer,Loft,Office,Recreation Room,Storage,Walk In Closet
Basement Description: Finished
Other Specifics
| 3 | |
| Concrete Perimeter | |
| Asphalt | |
| Balcony, Deck, Porch Screened, Screened Patio, Storms/Screens, Workshop | |
| Wetlands adjacent,Pond(s),Water View | |
| 193 X 222 X 194 X 246 | |
| — | |
| Full | |
| Vaulted/Cathedral Ceilings, First Floor Bedroom, In-Law Arrangement, First Floor Laundry | |
| Double Oven, Microwave, Dishwasher, Refrigerator, Washer, Dryer, Stainless Steel Appliance(s) | |
| Not in DB | |
| Water Rights, Street Paved | |
| — | |
| — | |
| Wood Burning, Wood Burning Stove, Gas Starter |
Tax History
| Year | Property Taxes |
|---|---|
| 2019 | $12,847 |
Contact Agent
Nearby Similar Homes
Nearby Sold Comparables
Contact Agent
Listing Provided By
Kettley & Co. Inc. - Yorkville

