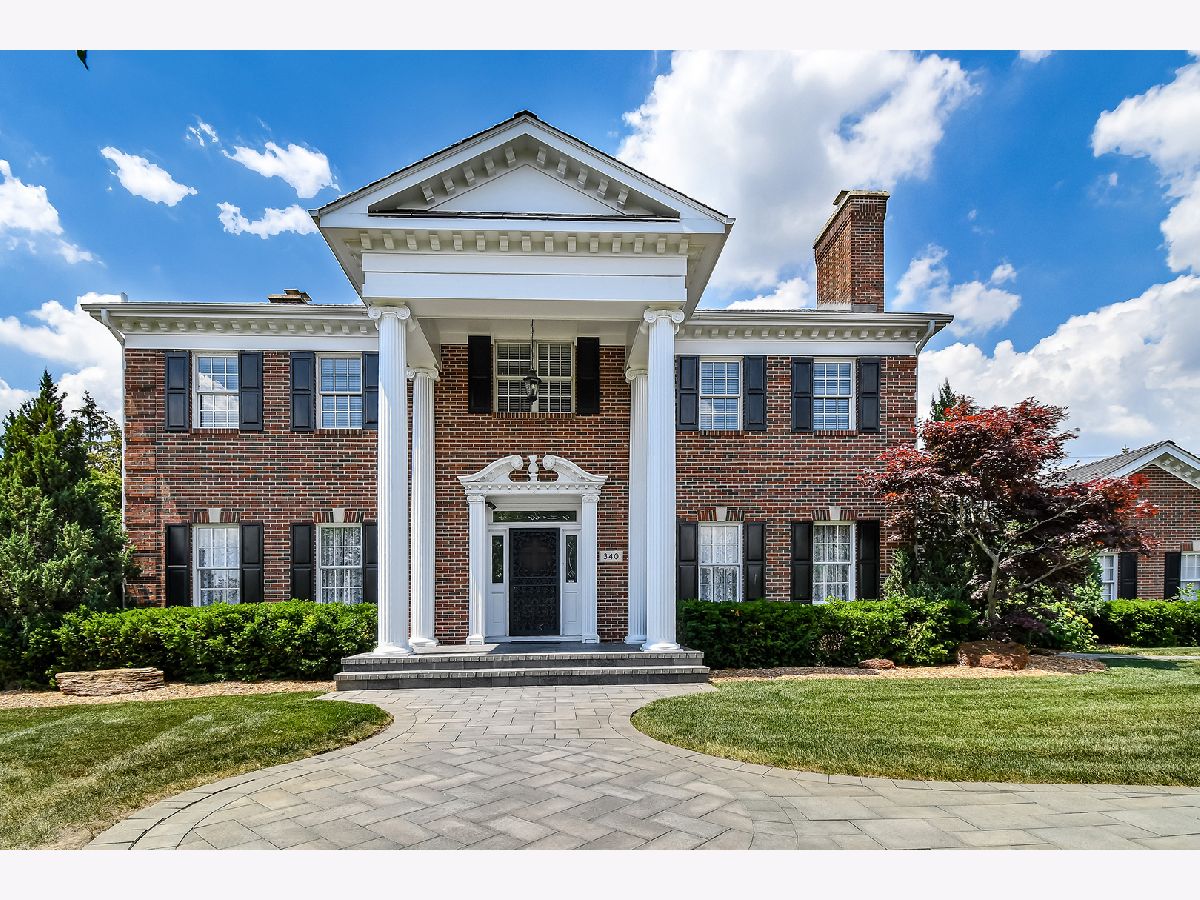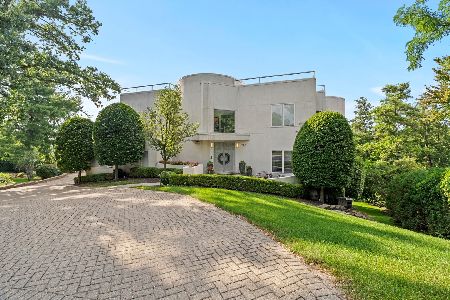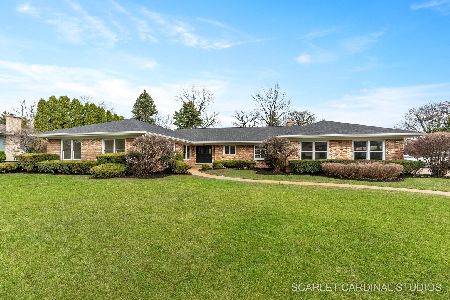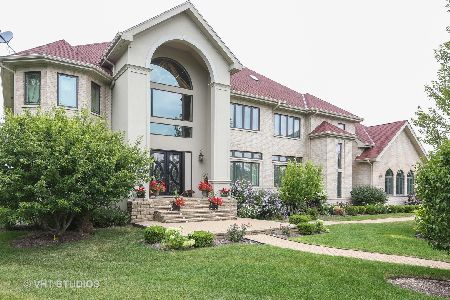340 Trinity Lane, Oak Brook, Illinois 60523
$1,300,000
|
Sold
|
|
| Status: | Closed |
| Sqft: | 5,967 |
| Cost/Sqft: | $235 |
| Beds: | 4 |
| Baths: | 6 |
| Year Built: | 1990 |
| Property Taxes: | $15,459 |
| Days On Market: | 1720 |
| Lot Size: | 0,54 |
Description
This stately all brick home has it all- an exceptional renovation & gorgeous private yard. Gracious formals for entertaining and spacious areas for everyday living. 1st floor has custom millwork hardwood floors, a gourmet kitchen, & fabulous laundry/mud room with 2nd 1st floor bath with walk-in shower. Master suite has office/nursery & a spa-like bath with heated floor, glass enclosed shower & whirlpool tub. Second floor bedrooms all have hardwood floors. Lower level has recreation area, bar, bedroom, full bath & a second laundry room. Beautiful outdoor living space with paver brick patio with seating wall & built in grilling station with Lynx gas grill. Additional features include updated baths, DaVinci roof, 3 car attached garage, & security shutters for windows & doors. This home awaits the most discerning buyer.
Property Specifics
| Single Family | |
| — | |
| — | |
| 1990 | |
| Full | |
| — | |
| No | |
| 0.54 |
| Du Page | |
| Trinity Lakes | |
| 1000 / Annual | |
| Insurance | |
| Lake Michigan | |
| Public Sewer | |
| 11123387 | |
| 0634104027 |
Nearby Schools
| NAME: | DISTRICT: | DISTANCE: | |
|---|---|---|---|
|
Grade School
Brook Forest Elementary School |
53 | — | |
|
Middle School
Butler Junior High School |
53 | Not in DB | |
|
High School
Hinsdale Central High School |
86 | Not in DB | |
Property History
| DATE: | EVENT: | PRICE: | SOURCE: |
|---|---|---|---|
| 29 Oct, 2021 | Sold | $1,300,000 | MRED MLS |
| 21 Sep, 2021 | Under contract | $1,399,999 | MRED MLS |
| — | Last price change | $1,499,999 | MRED MLS |
| 15 Jun, 2021 | Listed for sale | $1,599,000 | MRED MLS |

Room Specifics
Total Bedrooms: 5
Bedrooms Above Ground: 4
Bedrooms Below Ground: 1
Dimensions: —
Floor Type: Hardwood
Dimensions: —
Floor Type: Hardwood
Dimensions: —
Floor Type: Hardwood
Dimensions: —
Floor Type: —
Full Bathrooms: 6
Bathroom Amenities: —
Bathroom in Basement: 1
Rooms: Bedroom 5,Breakfast Room,Office,Recreation Room,Foyer,Other Room
Basement Description: Finished
Other Specifics
| 3 | |
| — | |
| Asphalt | |
| Patio | |
| — | |
| 77X218X206X174 | |
| — | |
| Full | |
| Skylight(s), Hardwood Floors, Heated Floors, First Floor Laundry, Walk-In Closet(s), Granite Counters | |
| — | |
| Not in DB | |
| — | |
| — | |
| — | |
| Wood Burning, Gas Starter |
Tax History
| Year | Property Taxes |
|---|---|
| 2021 | $15,459 |
Contact Agent
Nearby Similar Homes
Nearby Sold Comparables
Contact Agent
Listing Provided By
Compass








