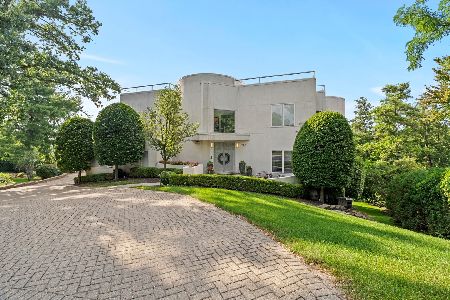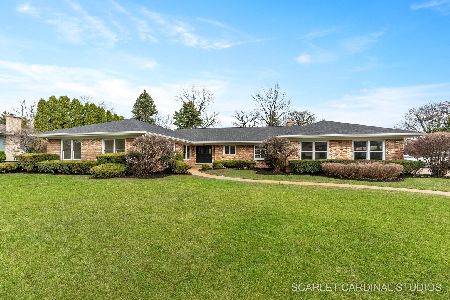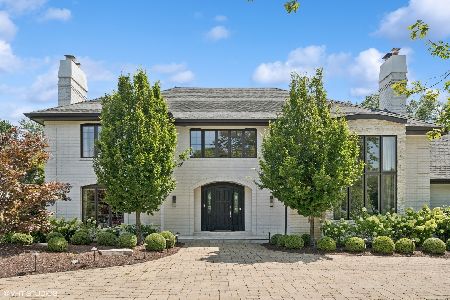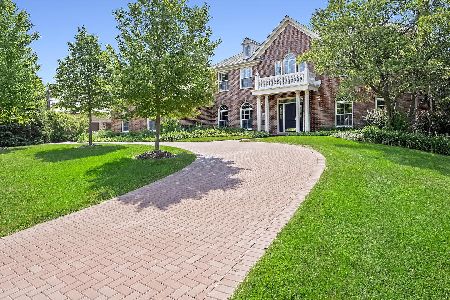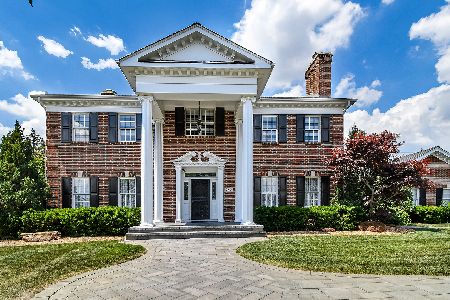348 Trinity Lane, Oak Brook, Illinois 60523
$1,451,000
|
Sold
|
|
| Status: | Closed |
| Sqft: | 4,407 |
| Cost/Sqft: | $270 |
| Beds: | 4 |
| Baths: | 3 |
| Year Built: | 1987 |
| Property Taxes: | $18,999 |
| Days On Market: | 314 |
| Lot Size: | 0,00 |
Description
Rarely available opportunity in Trinity Lakes in Oak Brook! This impressive 2-story, 4 bed, 3 full bath home boasts 4,400 sq feet of elegance on a half-acre lot designed for the ultimate living experience. As you enter the home the dramatic two-story foyer sets the tone. Open and airy, with an abundance of natural light coming through large French windows overlooking the private yard. The home is extremely well designed to flow from one space to another creating versatility and functional living. The main level offers a spacious living room with fireplace, large kitchen with island and breakfast area, separate dining room, impressive family room with another fireplace, full bath, and laundry room. The upper level continues with a master bedroom with a fireplace and large master bathroom including a whirlpool and separate shower, sky-light and walk-in closet, 3 additional spacious bedrooms with large windows, full bathroom, built-in vacuum system, and some built-in closet spaces. Additional areas include a spacious 3-car garage and ample storage space in the attic and a huge, unfinished basement. The home needs some updating. This is a rare chance to acquire a superb quality home in the prestigious community where the listing price leaves the opportunity to upgrade the home to your taste. Estate sale. Being sold in "AS IS" condition.
Property Specifics
| Single Family | |
| — | |
| — | |
| 1987 | |
| — | |
| — | |
| No | |
| — |
| — | |
| — | |
| — / Not Applicable | |
| — | |
| — | |
| — | |
| 11940997 | |
| 0634104031 |
Property History
| DATE: | EVENT: | PRICE: | SOURCE: |
|---|---|---|---|
| 16 May, 2025 | Sold | $1,451,000 | MRED MLS |
| 27 Apr, 2025 | Under contract | $1,190,000 | MRED MLS |
| 21 Apr, 2025 | Listed for sale | $1,190,000 | MRED MLS |
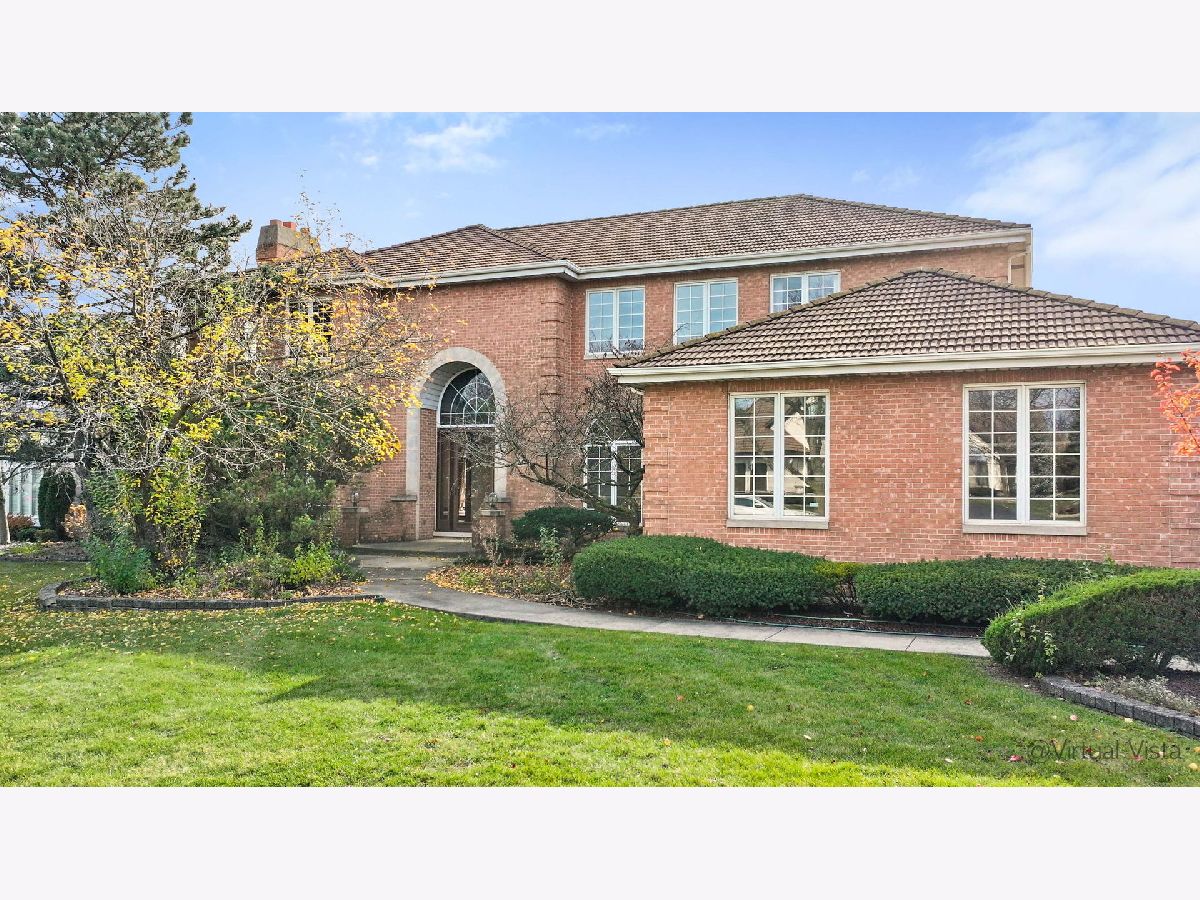








































Room Specifics
Total Bedrooms: 4
Bedrooms Above Ground: 4
Bedrooms Below Ground: 0
Dimensions: —
Floor Type: —
Dimensions: —
Floor Type: —
Dimensions: —
Floor Type: —
Full Bathrooms: 3
Bathroom Amenities: Separate Shower,Soaking Tub
Bathroom in Basement: 0
Rooms: —
Basement Description: —
Other Specifics
| 3 | |
| — | |
| — | |
| — | |
| — | |
| 110X230X119X185 | |
| Pull Down Stair | |
| — | |
| — | |
| — | |
| Not in DB | |
| — | |
| — | |
| — | |
| — |
Tax History
| Year | Property Taxes |
|---|---|
| 2025 | $18,999 |
Contact Agent
Nearby Similar Homes
Nearby Sold Comparables
Contact Agent
Listing Provided By
Kale Realty

