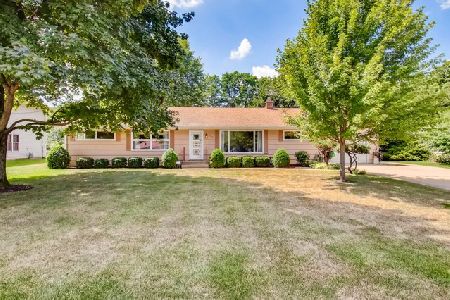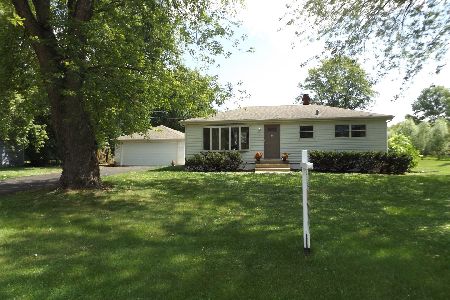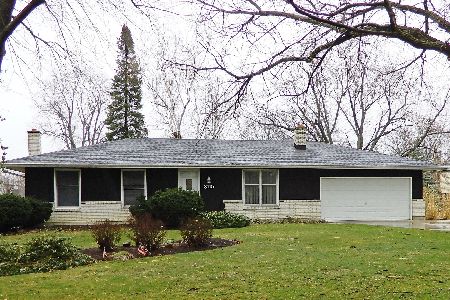3400 Buffalo Grove Road, Arlington Heights, Illinois 60004
$373,000
|
Sold
|
|
| Status: | Closed |
| Sqft: | 4,282 |
| Cost/Sqft: | $92 |
| Beds: | 5 |
| Baths: | 4 |
| Year Built: | 1949 |
| Property Taxes: | $16,408 |
| Days On Market: | 1869 |
| Lot Size: | 0,42 |
Description
Spacious home in Arlington Heights. Five good sized bedrooms 1 on the first level and 4 on the upper level. Harwood floors go through out the house as well as solid WOOD doors, Over 4000 sq ft of great space to live in. EAT-IN Kitchen with Pantry space and sliding door to walk right out the Patio space, on the same floor is a great sized family room and Dining room, right up the stairs on the next level is HUGE SPACIOUS living room with GREAT sized windows and a FIREPLACE. Going on to the next level is the Loft space and master bedroom, includes a walk in closet with a full sized bathroom. OUTDOOR SPACE ALL AROUND, 2 car garage space with a big drive in space. Backyard has Patio and Pool that is sold as is but has been well maintained. It needs work but, to appreciate this spacious home it needs to be seen.
Property Specifics
| Single Family | |
| — | |
| — | |
| 1949 | |
| English | |
| — | |
| No | |
| 0.42 |
| Cook | |
| — | |
| 0 / Not Applicable | |
| None | |
| Private Well | |
| Septic-Private | |
| 10973948 | |
| 03091070150000 |
Property History
| DATE: | EVENT: | PRICE: | SOURCE: |
|---|---|---|---|
| 14 Jul, 2021 | Sold | $373,000 | MRED MLS |
| 24 May, 2021 | Under contract | $394,900 | MRED MLS |
| — | Last price change | $399,000 | MRED MLS |
| 18 Jan, 2021 | Listed for sale | $414,900 | MRED MLS |
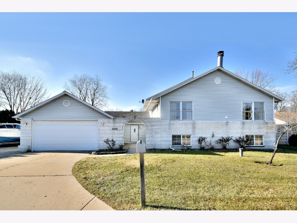
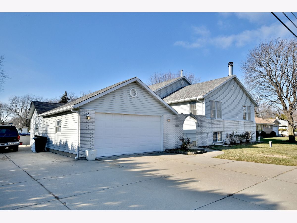
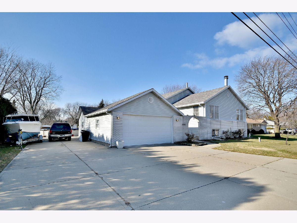
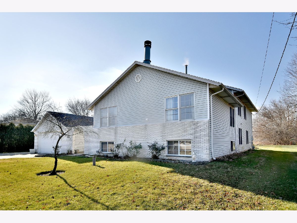
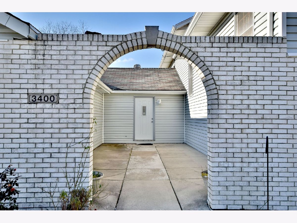
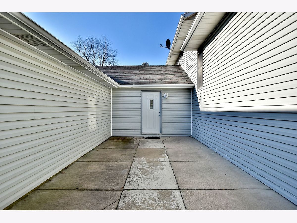
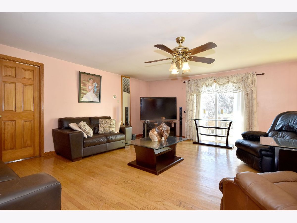
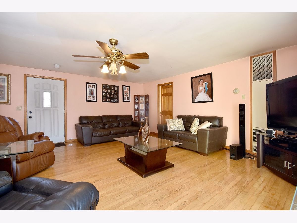
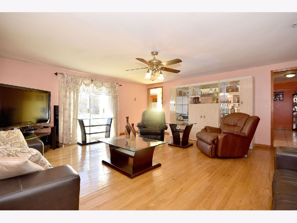
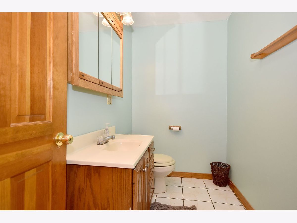
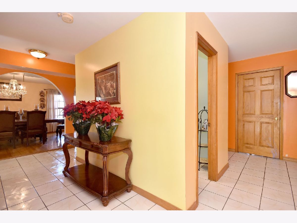
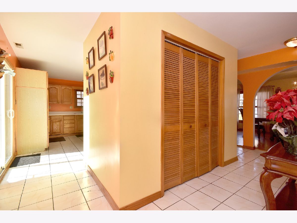
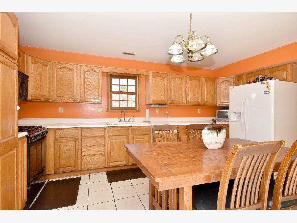
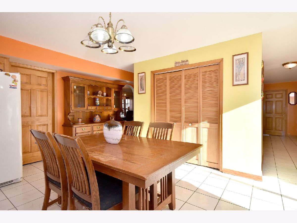
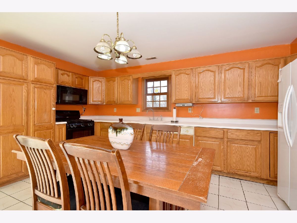
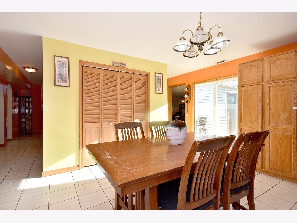
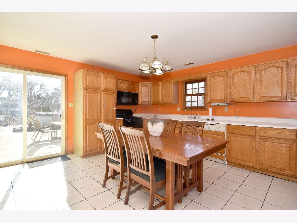
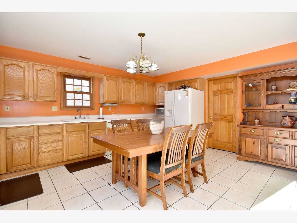
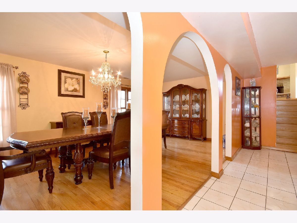
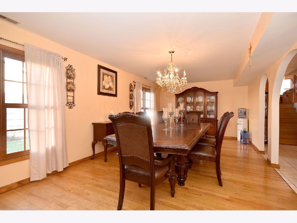
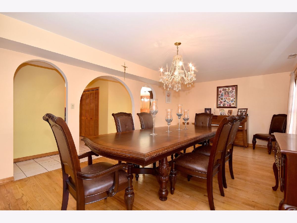
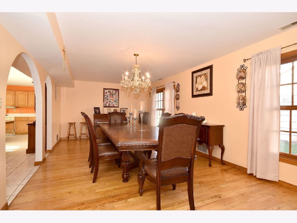
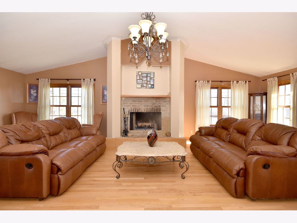
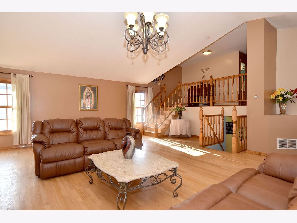
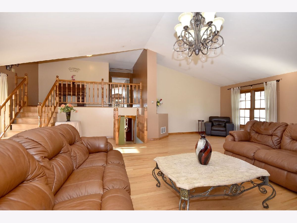
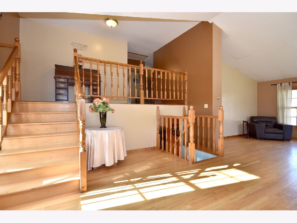
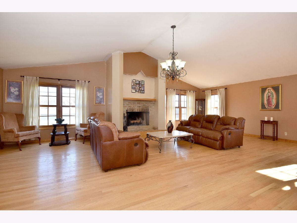
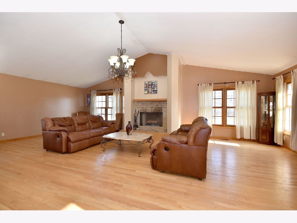
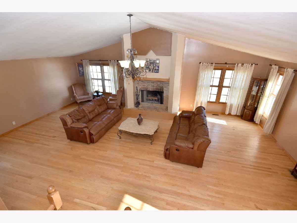
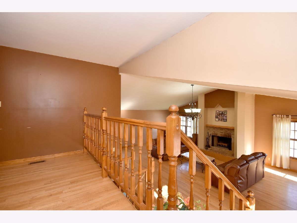
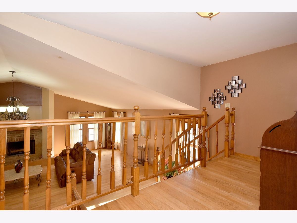
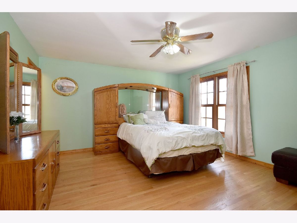
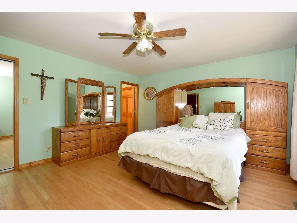
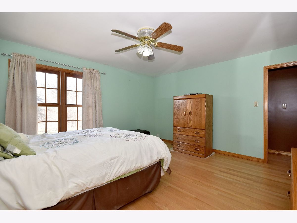
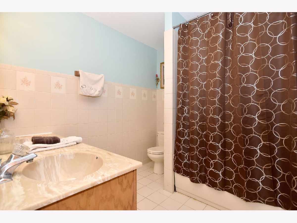
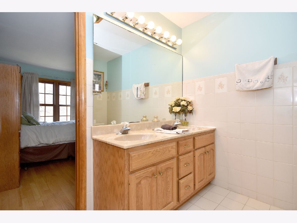
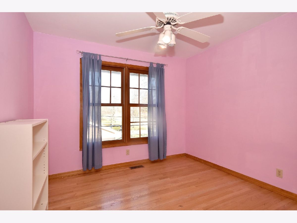
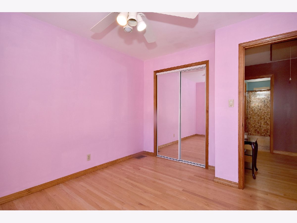
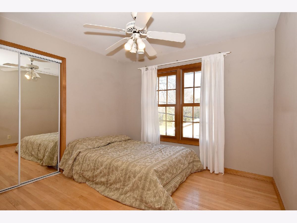
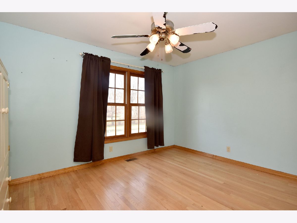
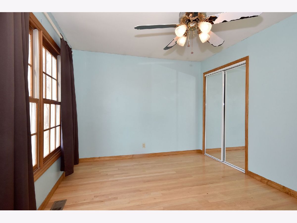
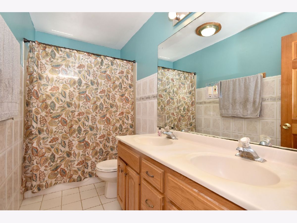
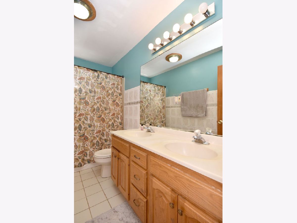
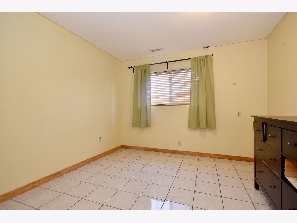
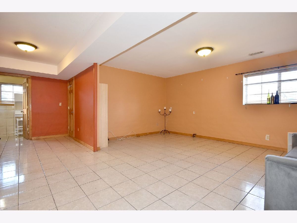
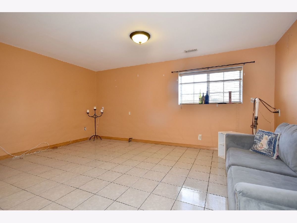
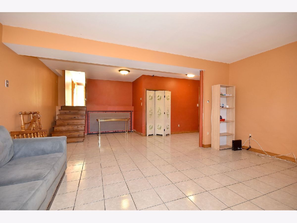
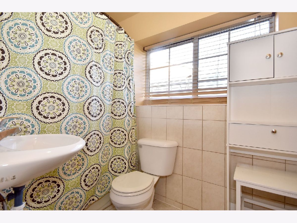
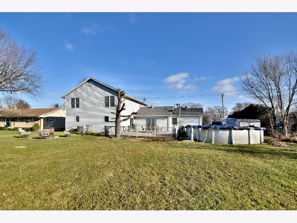
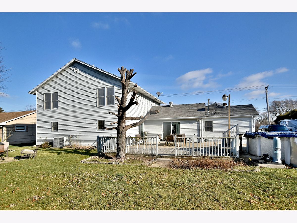
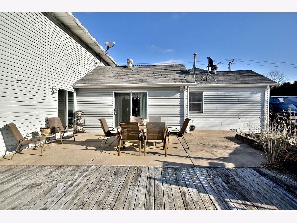
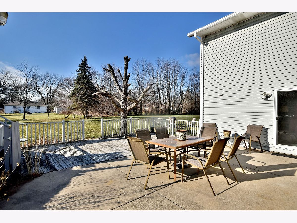
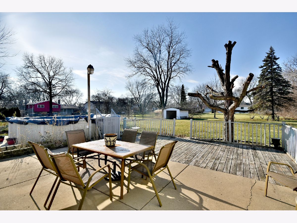
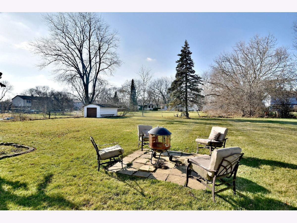
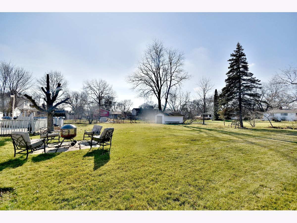
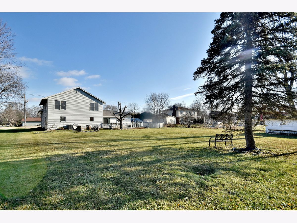
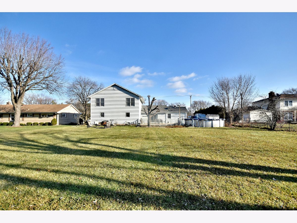
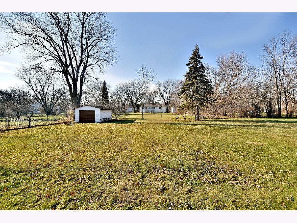
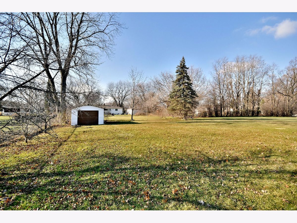
Room Specifics
Total Bedrooms: 5
Bedrooms Above Ground: 5
Bedrooms Below Ground: 0
Dimensions: —
Floor Type: Hardwood
Dimensions: —
Floor Type: Hardwood
Dimensions: —
Floor Type: Hardwood
Dimensions: —
Floor Type: —
Full Bathrooms: 4
Bathroom Amenities: Whirlpool,Double Sink
Bathroom in Basement: 1
Rooms: Bedroom 5,Den,Recreation Room,Utility Room-Lower Level,Bonus Room,Walk In Closet
Basement Description: Finished
Other Specifics
| 2 | |
| Concrete Perimeter | |
| Concrete | |
| Deck, Above Ground Pool | |
| — | |
| 100X197 | |
| Pull Down Stair | |
| Full | |
| Vaulted/Cathedral Ceilings, Hardwood Floors, First Floor Laundry, Walk-In Closet(s) | |
| Range, Microwave, Refrigerator, Water Softener | |
| Not in DB | |
| Park, Lake | |
| — | |
| — | |
| Wood Burning |
Tax History
| Year | Property Taxes |
|---|---|
| 2021 | $16,408 |
Contact Agent
Nearby Similar Homes
Nearby Sold Comparables
Contact Agent
Listing Provided By
Re/Max Landmark




