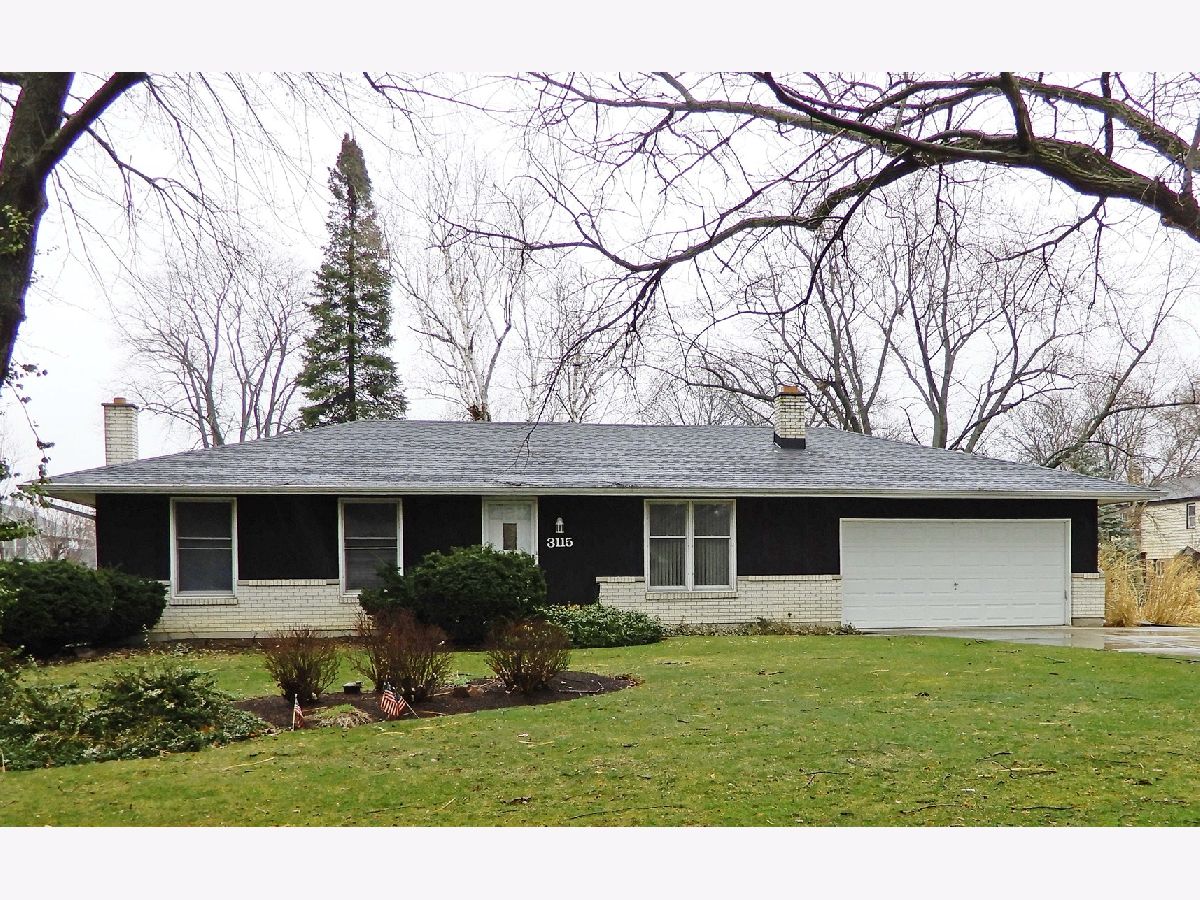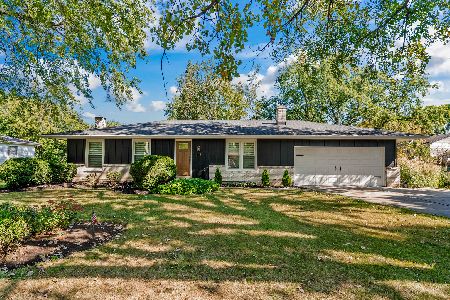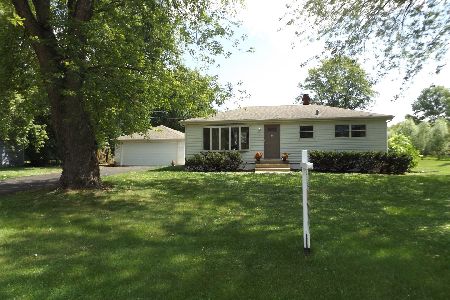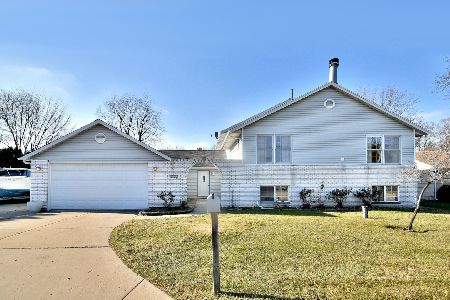3115 Ellen Drive, Arlington Heights, Illinois 60004
$300,000
|
Sold
|
|
| Status: | Closed |
| Sqft: | 1,854 |
| Cost/Sqft: | $175 |
| Beds: | 3 |
| Baths: | 2 |
| Year Built: | 1975 |
| Property Taxes: | $7,542 |
| Days On Market: | 707 |
| Lot Size: | 0,00 |
Description
Wonderful ranch style home on a spacious one-half acre lot in unincorporated Arlington Heights. The home has an open floor plan, two full baths, wood burning fireplace, a full basement and a large two and one half car attached garage. The home is currently undergoing interior prepping, and will go Active once completed. The home is available to show. Call listing agent for showings.
Property Specifics
| Single Family | |
| — | |
| — | |
| 1975 | |
| — | |
| CUSTOM RANCH | |
| No | |
| — |
| Cook | |
| — | |
| — / Not Applicable | |
| — | |
| — | |
| — | |
| 11999663 | |
| 03091070080000 |
Property History
| DATE: | EVENT: | PRICE: | SOURCE: |
|---|---|---|---|
| 2 May, 2024 | Sold | $300,000 | MRED MLS |
| 19 Apr, 2024 | Under contract | $324,900 | MRED MLS |
| 25 Mar, 2024 | Listed for sale | $324,900 | MRED MLS |
| 10 Jan, 2025 | Sold | $555,500 | MRED MLS |
| 10 Dec, 2024 | Under contract | $549,900 | MRED MLS |
| 5 Dec, 2024 | Listed for sale | $549,900 | MRED MLS |

Room Specifics
Total Bedrooms: 3
Bedrooms Above Ground: 3
Bedrooms Below Ground: 0
Dimensions: —
Floor Type: —
Dimensions: —
Floor Type: —
Full Bathrooms: 2
Bathroom Amenities: —
Bathroom in Basement: 1
Rooms: —
Basement Description: Partially Finished
Other Specifics
| 2.5 | |
| — | |
| Concrete | |
| — | |
| — | |
| 100X199X100X199 | |
| — | |
| — | |
| — | |
| — | |
| Not in DB | |
| — | |
| — | |
| — | |
| — |
Tax History
| Year | Property Taxes |
|---|---|
| 2024 | $7,542 |
| 2025 | $8,086 |
Contact Agent
Nearby Similar Homes
Nearby Sold Comparables
Contact Agent
Listing Provided By
Berkshire Hathaway HomeServices Starck Real Estate









