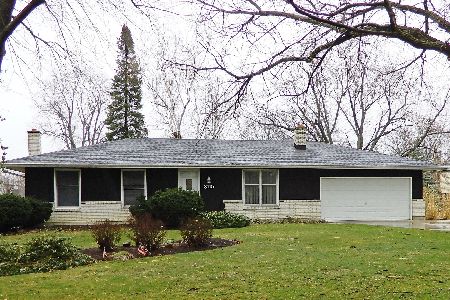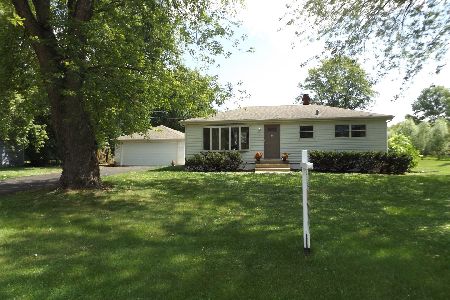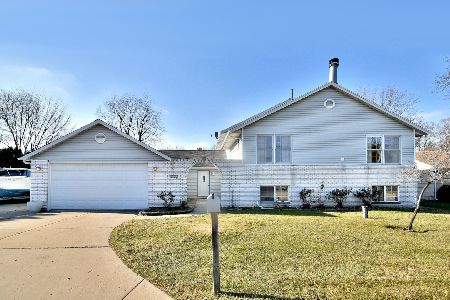3115 Ellen Drive, Arlington Heights, Illinois 60004
$555,500
|
Sold
|
|
| Status: | Closed |
| Sqft: | 2,311 |
| Cost/Sqft: | $238 |
| Beds: | 3 |
| Baths: | 2 |
| Year Built: | 1974 |
| Property Taxes: | $8,086 |
| Days On Market: | 452 |
| Lot Size: | 0,46 |
Description
* Home for The Holidays!* Exquisite renovation done here with attention to detail and modern style! Beautiful ranch home on beautiful deep lot just "shy" of half an acre. This is the home for Holidays with warm and inviting ambiance from the front step ! Welcoming open concept and elegance just from the moment you open the door. Enjoy sit down gatherings around wood burning fireplace in the cozy front/living room with durable wood laminate flooring complemented by designer colors and wood wall accents and spot lights, with great views of the front landscaping. Expansive perfect kitchen featuring waterfall island, built in microwave, quartz counter & back splash, top of the line "smart" appliances package and charming hardware and light fixtures. Full finished basement for entertaining your guests around the wet bar or built in fireplace, and extra office/den/fitness room for those who work, or work out at home. Full second bath and well organized laundry room makes this lower level excellent living space. NEW water filtration system, NEW water heater, NEW double pane vinyl windows equipped with day&night shades, and NEW patio sliders. Ample closet space on main level and in the basement. Extra deep 19 X 18 garage and outside attached shed for storage. Back patio and unbelievable back yard for all Summer "cook outs", parties , and favorite sports. Truly designed for year round enjoyment and pleasant living! Property was recently incorporated to Arlington Hts Village and just got brand NEW sewer connection and now access to municipality amenities. Don't miss this one! Welcome Home & Enjoy!
Property Specifics
| Single Family | |
| — | |
| — | |
| 1974 | |
| — | |
| RANCH | |
| No | |
| 0.46 |
| Cook | |
| — | |
| — / Not Applicable | |
| — | |
| — | |
| — | |
| 12221589 | |
| 03091070080000 |
Nearby Schools
| NAME: | DISTRICT: | DISTANCE: | |
|---|---|---|---|
|
Grade School
J W Riley Elementary School |
21 | — | |
|
Middle School
Jack London Middle School |
21 | Not in DB | |
|
High School
Buffalo Grove High School |
214 | Not in DB | |
Property History
| DATE: | EVENT: | PRICE: | SOURCE: |
|---|---|---|---|
| 2 May, 2024 | Sold | $300,000 | MRED MLS |
| 19 Apr, 2024 | Under contract | $324,900 | MRED MLS |
| 25 Mar, 2024 | Listed for sale | $324,900 | MRED MLS |
| 10 Jan, 2025 | Sold | $555,500 | MRED MLS |
| 10 Dec, 2024 | Under contract | $549,900 | MRED MLS |
| 5 Dec, 2024 | Listed for sale | $549,900 | MRED MLS |
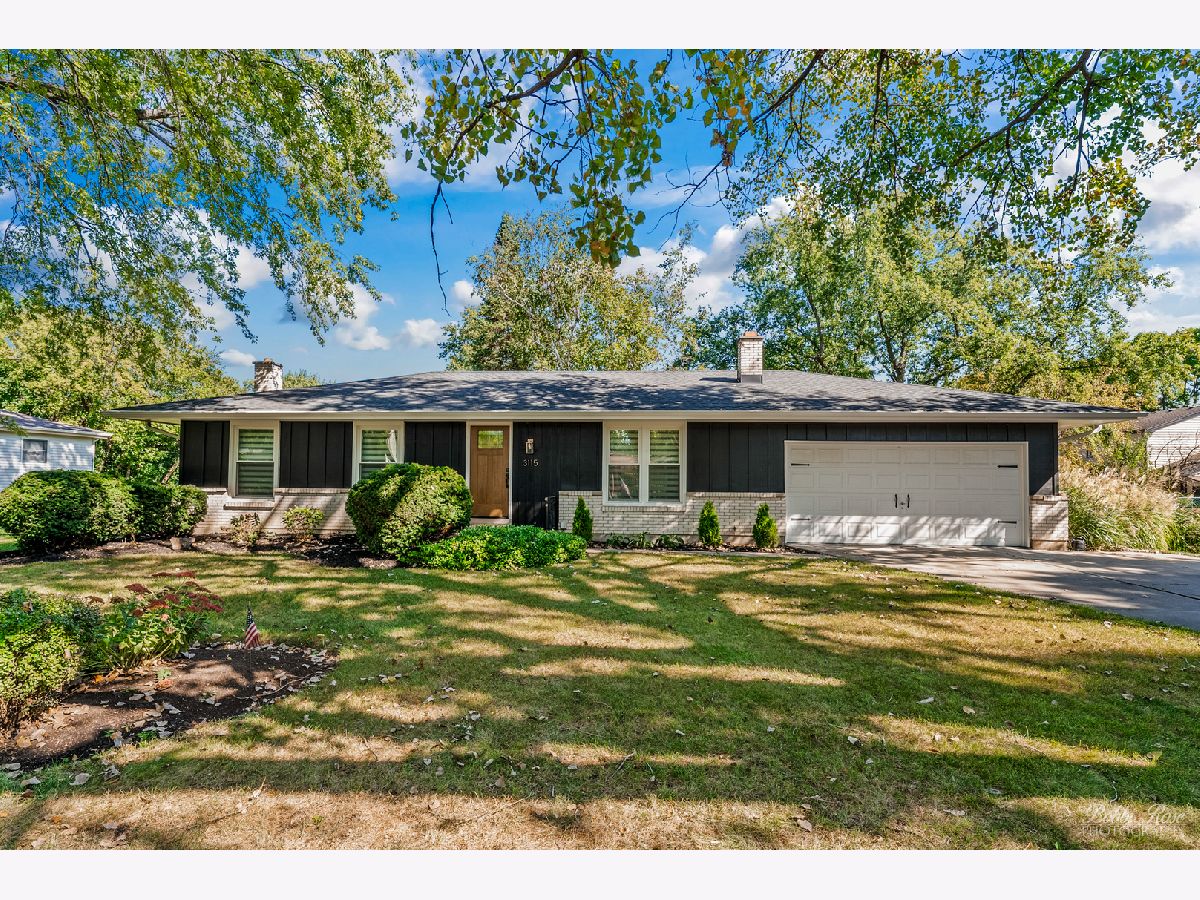






















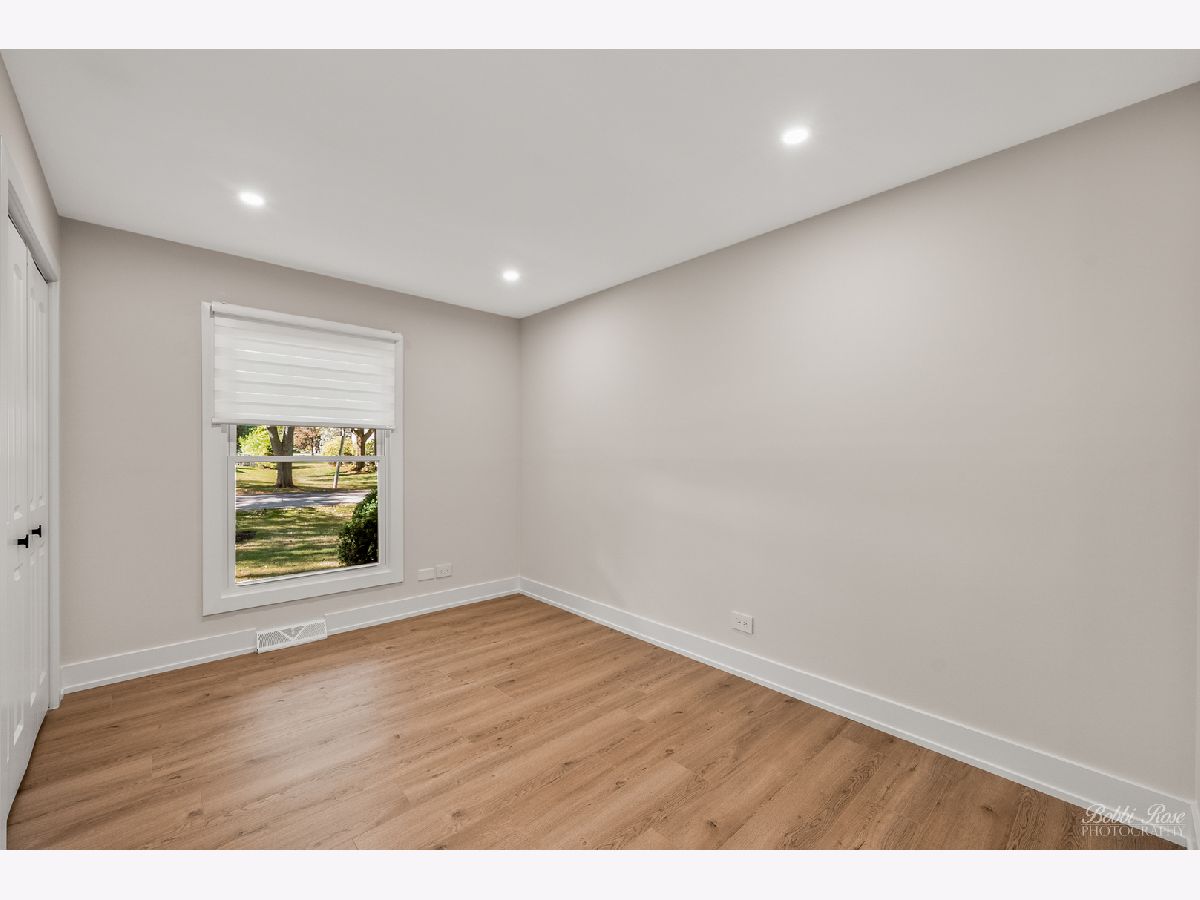
























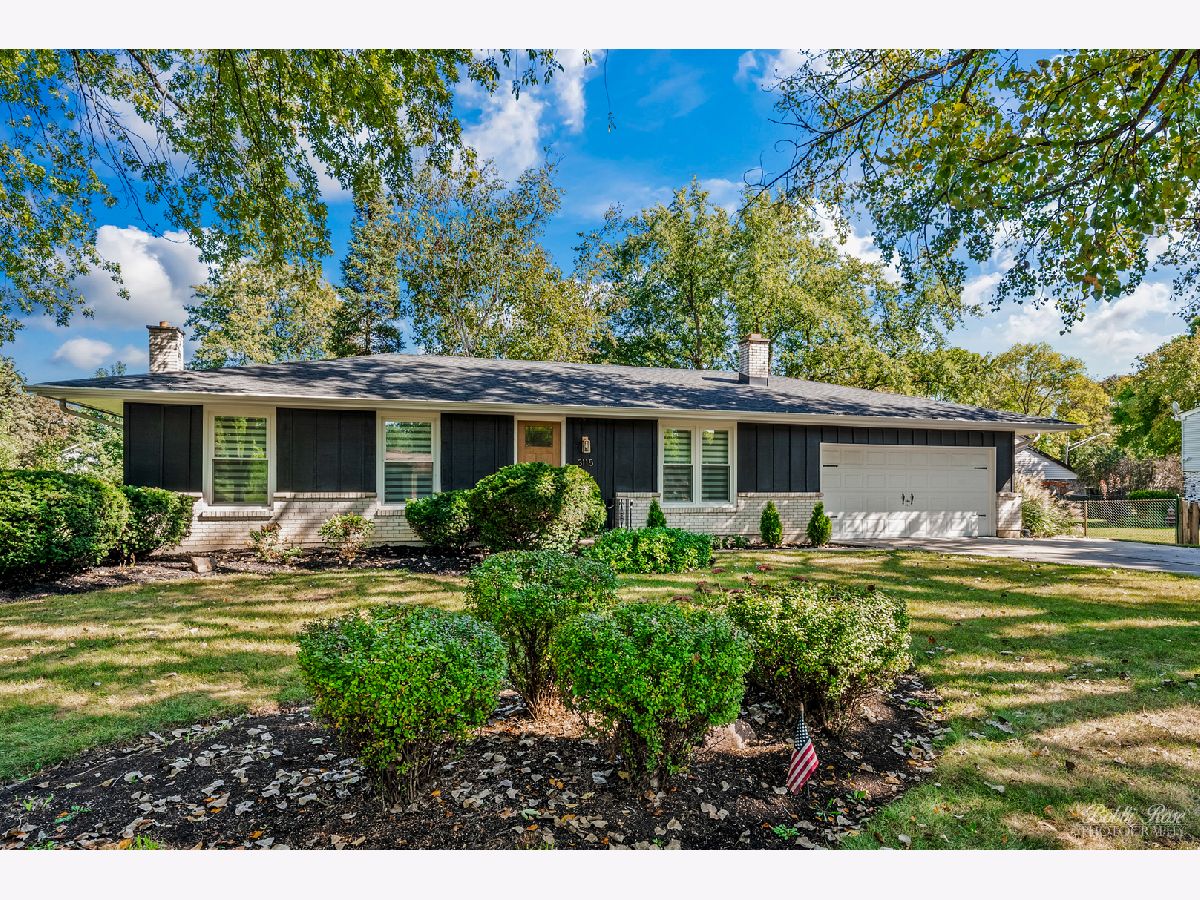
Room Specifics
Total Bedrooms: 3
Bedrooms Above Ground: 3
Bedrooms Below Ground: 0
Dimensions: —
Floor Type: —
Dimensions: —
Floor Type: —
Full Bathrooms: 2
Bathroom Amenities: —
Bathroom in Basement: 1
Rooms: —
Basement Description: Finished
Other Specifics
| 2 | |
| — | |
| Concrete | |
| — | |
| — | |
| 100 X 199 X 100 X 199 | |
| — | |
| — | |
| — | |
| — | |
| Not in DB | |
| — | |
| — | |
| — | |
| — |
Tax History
| Year | Property Taxes |
|---|---|
| 2024 | $7,542 |
| 2025 | $8,086 |
Contact Agent
Nearby Similar Homes
Nearby Sold Comparables
Contact Agent
Listing Provided By
RE/MAX Suburban




