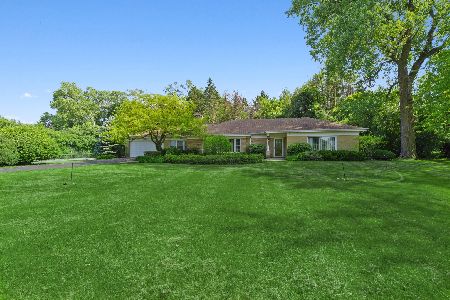3400 Whirlaway Drive, Northbrook, Illinois 60062
$969,000
|
Sold
|
|
| Status: | Closed |
| Sqft: | 3,828 |
| Cost/Sqft: | $253 |
| Beds: | 4 |
| Baths: | 4 |
| Year Built: | 1998 |
| Property Taxes: | $15,880 |
| Days On Market: | 1256 |
| Lot Size: | 0,28 |
Description
Move right into this breathtaking 3,828 square foot Northbrook home in sought after Stonegate. This stunner boasts 5 bedrooms and 3.5 bathrooms. The property includes a fully-equipped gourmet kitchen with generously sized cabinetry, a large walk in pantry, stainless steel appliances, and granite countertops. The large windows make this modern home so bright and inviting. The second floor boasts 4 expanded bedrooms and a full hall bath with double sinks. The generous primary bedroom features 2 walk-in closets and a beautiful ensuite bathroom with jetted tub and shower. The huge basement features a large recreation area, another sitting area /bonus area and a bedroom and full bath. The substantial backyard offers a great patio which can also be used as a basketball court, and a large grassy area. A spacious 3 car garage and 24/7 home security are some of the elements that are added to the outstanding list. Roof replaced 2019! You will have a difficult time finding a home that measures up for size, quality, and value. Great location right across the street from Stonegate Park!!!!
Property Specifics
| Single Family | |
| — | |
| — | |
| 1998 | |
| — | |
| — | |
| No | |
| 0.28 |
| Cook | |
| Stonegate | |
| — / Not Applicable | |
| — | |
| — | |
| — | |
| 11488251 | |
| 04201090060000 |
Nearby Schools
| NAME: | DISTRICT: | DISTANCE: | |
|---|---|---|---|
|
Grade School
Henry Winkelman Elementary Schoo |
31 | — | |
|
Middle School
Field School |
31 | Not in DB | |
Property History
| DATE: | EVENT: | PRICE: | SOURCE: |
|---|---|---|---|
| 28 Sep, 2022 | Sold | $969,000 | MRED MLS |
| 17 Aug, 2022 | Under contract | $969,000 | MRED MLS |
| 10 Aug, 2022 | Listed for sale | $969,000 | MRED MLS |
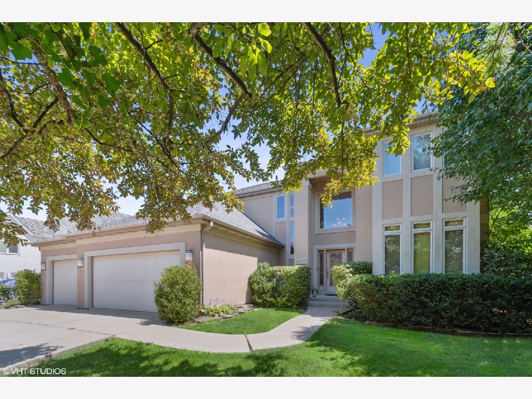
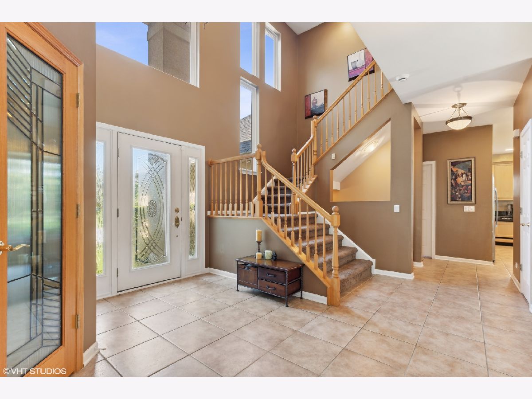
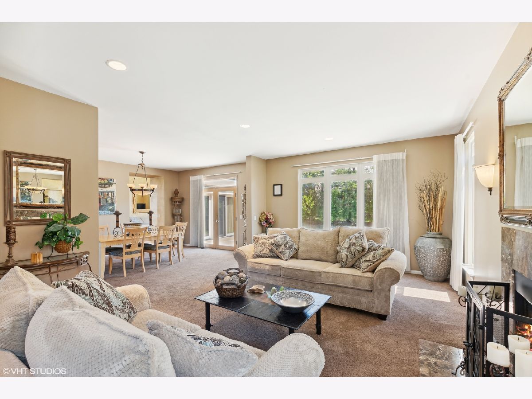
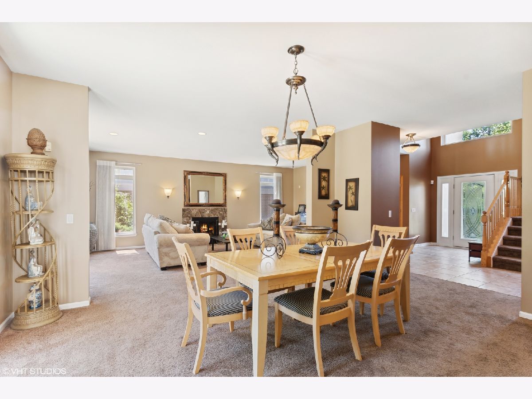
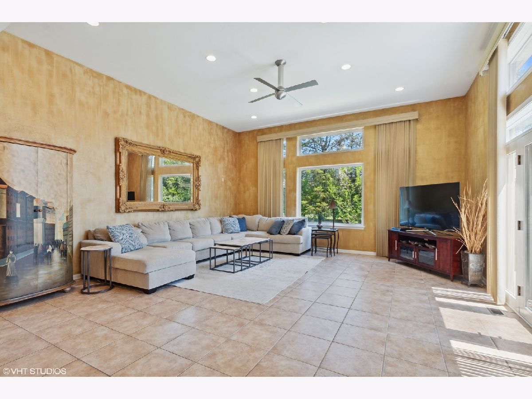
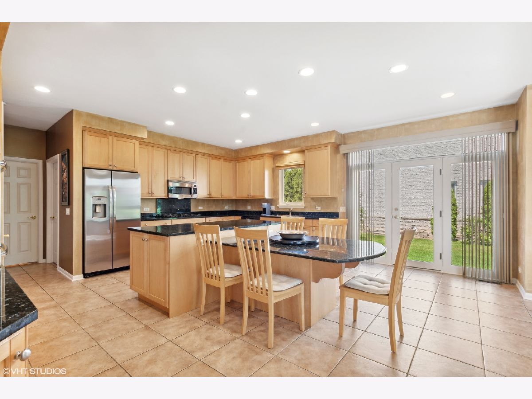
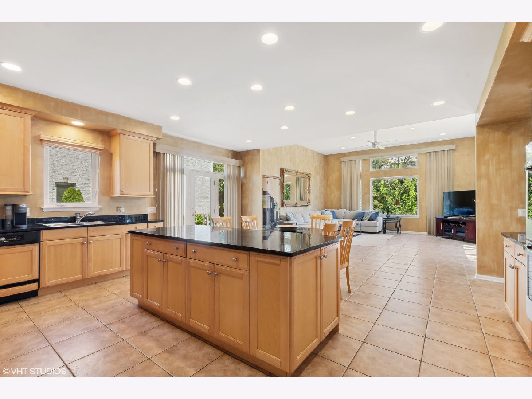
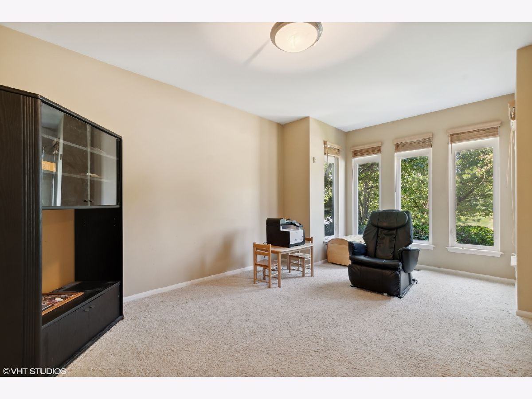
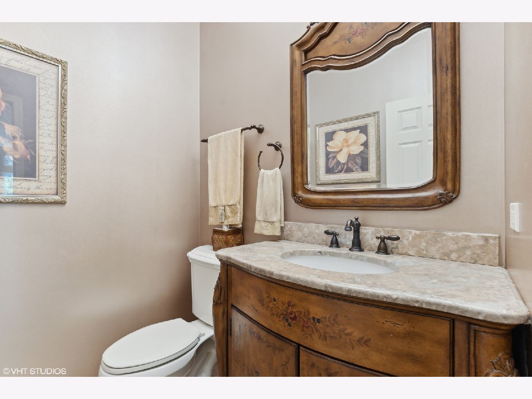
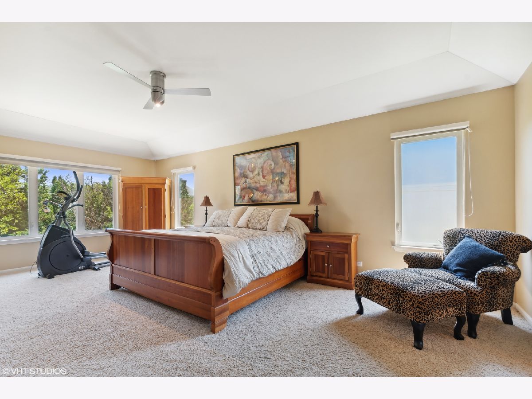
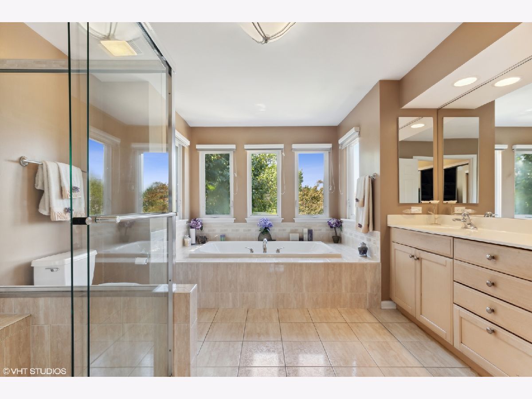
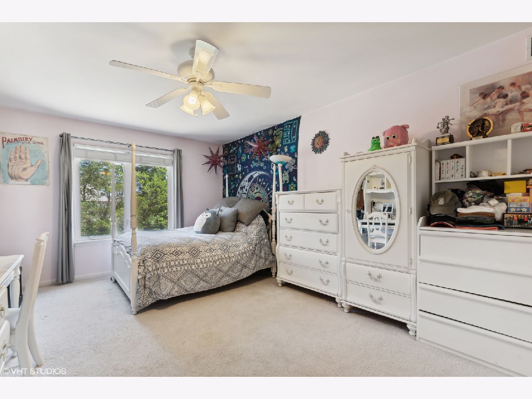
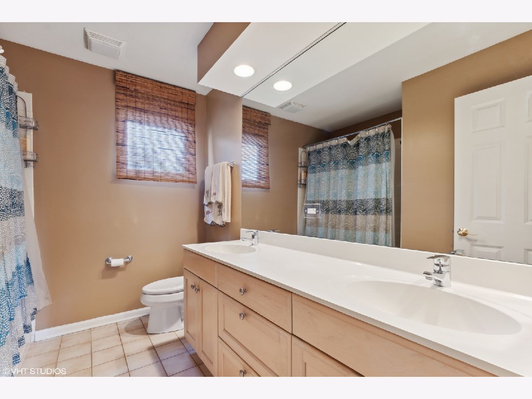
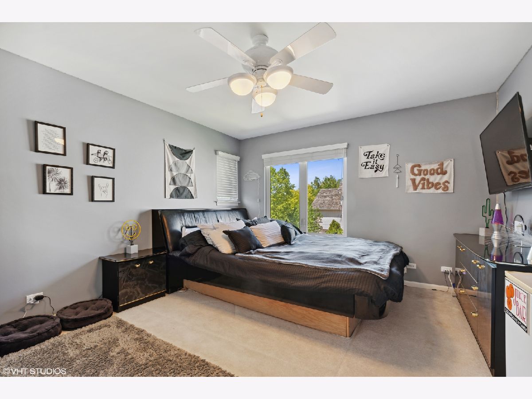
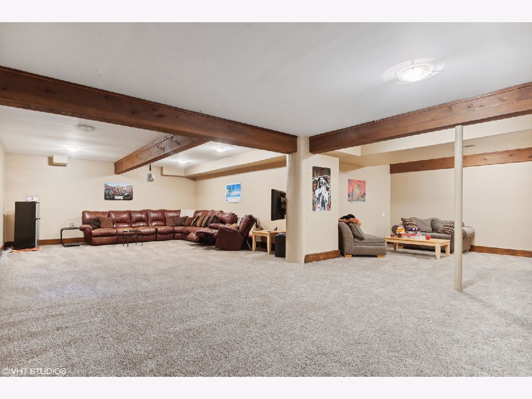
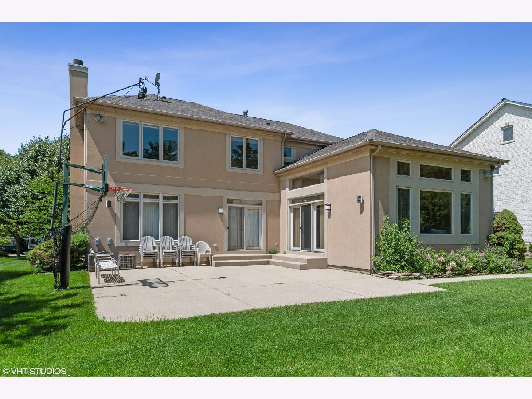
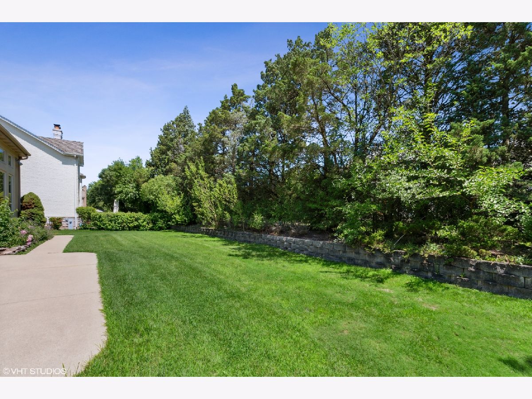
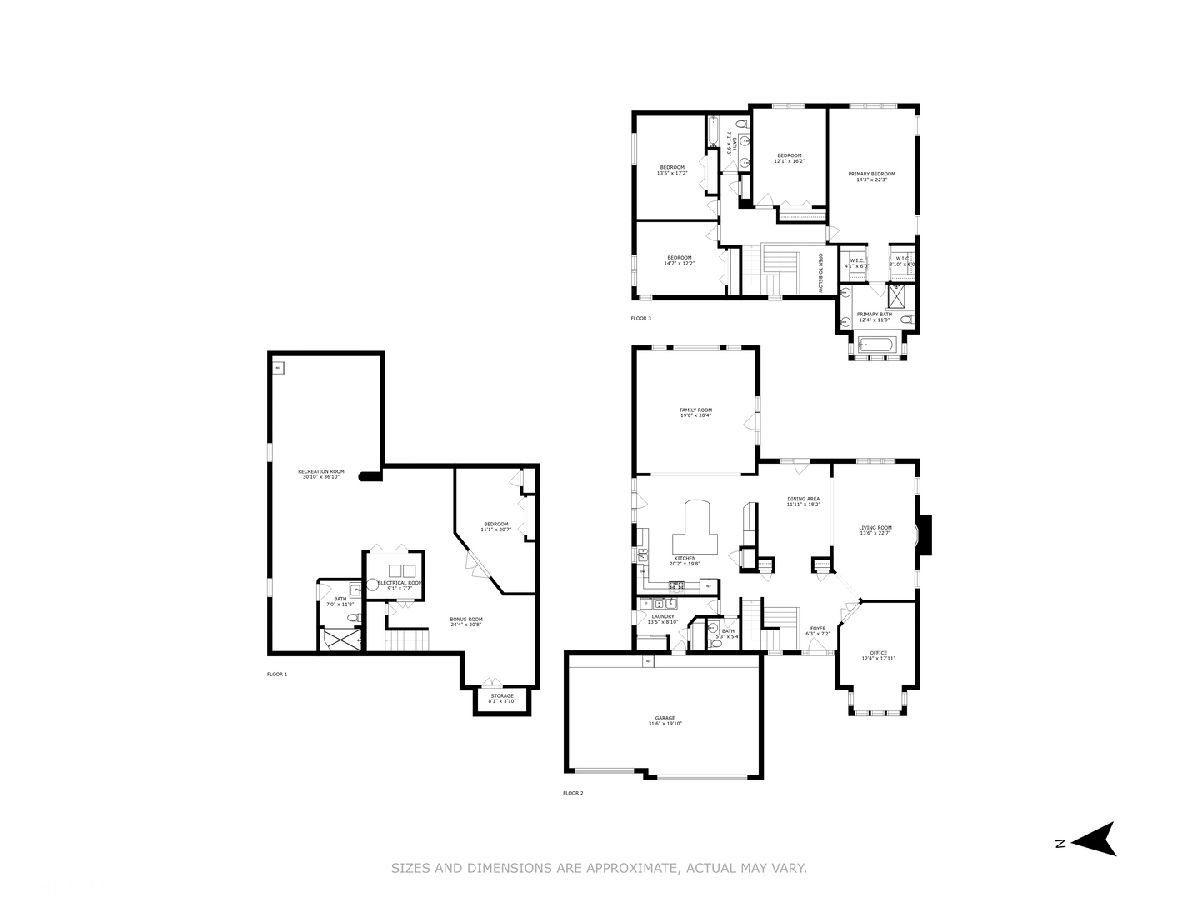
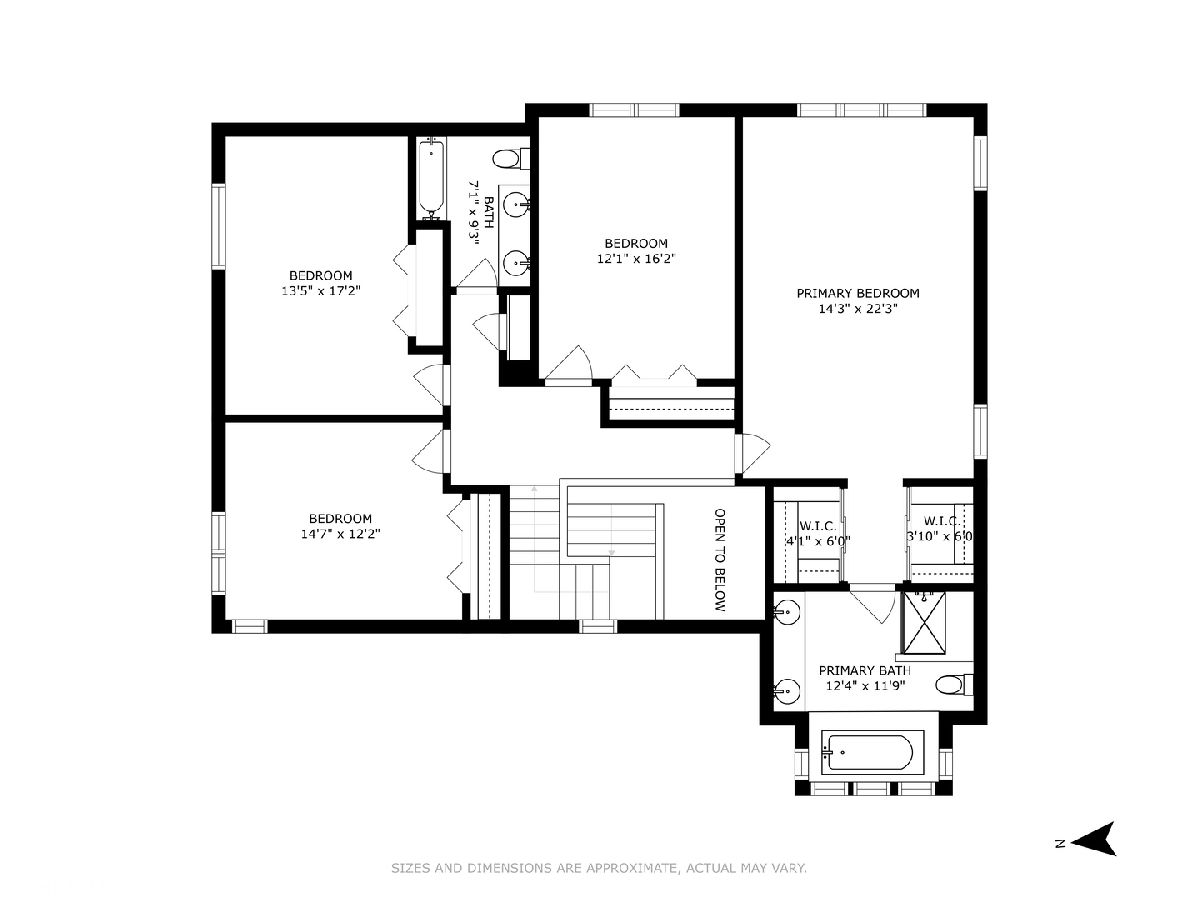
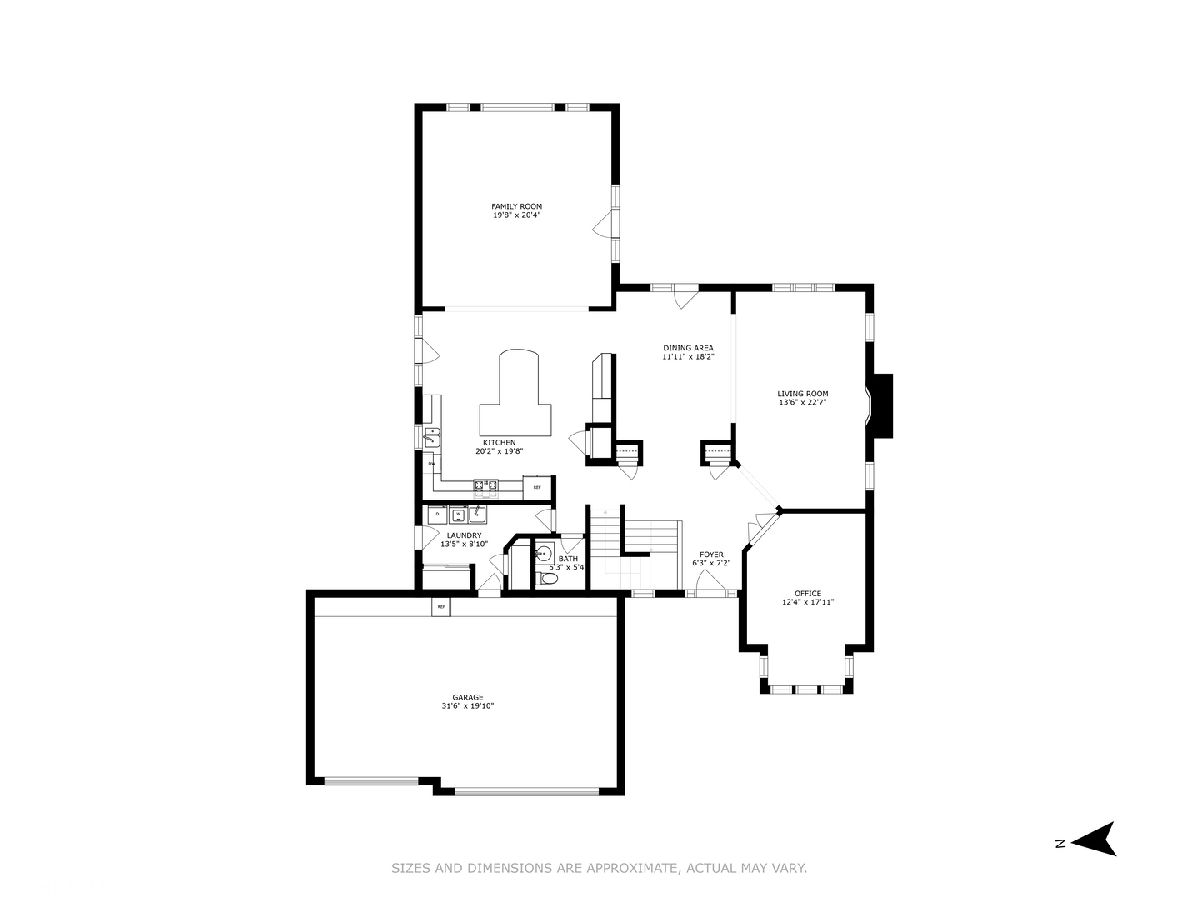
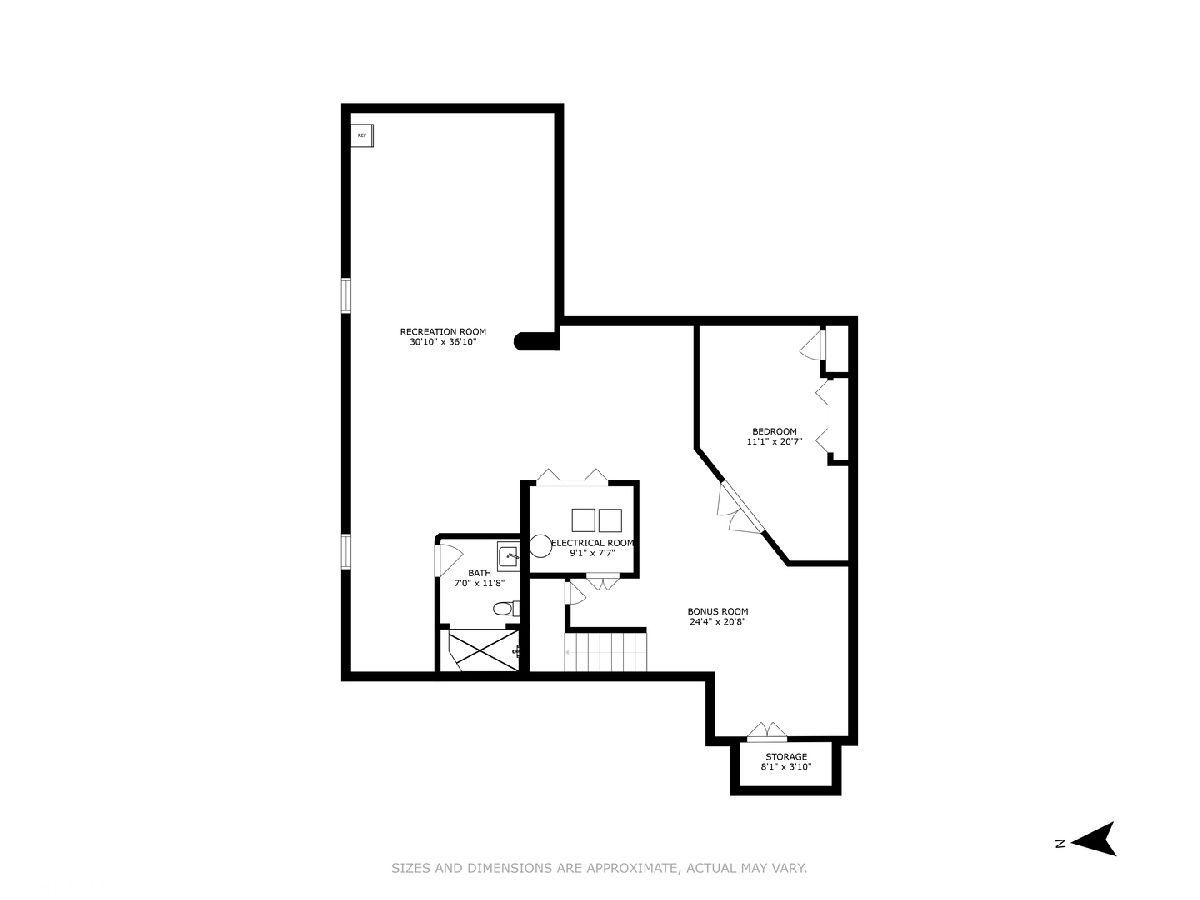
Room Specifics
Total Bedrooms: 5
Bedrooms Above Ground: 4
Bedrooms Below Ground: 1
Dimensions: —
Floor Type: —
Dimensions: —
Floor Type: —
Dimensions: —
Floor Type: —
Dimensions: —
Floor Type: —
Full Bathrooms: 4
Bathroom Amenities: Separate Shower,Double Sink
Bathroom in Basement: 1
Rooms: —
Basement Description: Finished
Other Specifics
| 3 | |
| — | |
| Concrete | |
| — | |
| — | |
| 140X91X140X91 | |
| — | |
| — | |
| — | |
| — | |
| Not in DB | |
| — | |
| — | |
| — | |
| — |
Tax History
| Year | Property Taxes |
|---|---|
| 2022 | $15,880 |
Contact Agent
Nearby Similar Homes
Nearby Sold Comparables
Contact Agent
Listing Provided By
Baird & Warner







