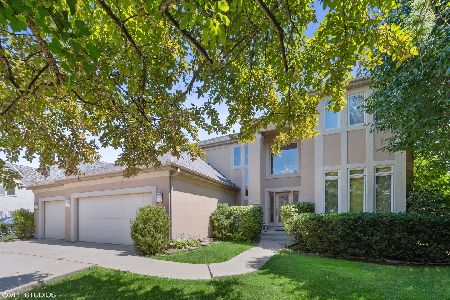3412 Whirlaway Drive, Northbrook, Illinois 60062
$840,000
|
Sold
|
|
| Status: | Closed |
| Sqft: | 4,418 |
| Cost/Sqft: | $209 |
| Beds: | 4 |
| Baths: | 5 |
| Year Built: | 1998 |
| Property Taxes: | $16,196 |
| Days On Market: | 3463 |
| Lot Size: | 0,28 |
Description
Welcome to one of popular Stonegate's largest (4400+ sf) brick homes w/cedar shake roof in terrific condition & ideally located right across from fabulous park w/tennis courts, baseball fields, tot lot & more! A pretty paver drive & porch leads to the impressive foyer w/lovely turned split staircase. French drs open to XL main flr offce. Elegant LR w/flr-to-ceil blt-ins. Formal DR has adjoining butler's serving area w/wet bar & fridge+wine coolers. Soaring windows are everywhere in the spectacular 2-sty FR boasting great rm proportions & has an inviting granite fplc. Nearby the gorgeous kitchen is filled w/prof ss appl's such as Sub Zero & boasts a wraparound brkfast bar & roomy eat area which overlooks & opens to brick patio & lg lush backyd perfect for entertaining fun. Adjacent play rm complete w/tree house could be ideal homework area, too. 4 BRs up all w/pvt baths. Romantic MBR suite has vault ceils, fplc, 2 walk-ins & marble spa-like ba. Fin LL w/rec, game, 5th BR, ba & more!
Property Specifics
| Single Family | |
| — | |
| Colonial | |
| 1998 | |
| Full | |
| COLONIAL | |
| No | |
| 0.28 |
| Cook | |
| Stonegate | |
| 125 / Quarterly | |
| Other | |
| Lake Michigan | |
| Public Sewer | |
| 09297232 | |
| 04201090030000 |
Nearby Schools
| NAME: | DISTRICT: | DISTANCE: | |
|---|---|---|---|
|
Grade School
Henry Winkelman Elementary Schoo |
31 | — | |
|
Middle School
Field School |
31 | Not in DB | |
|
High School
Glenbrook North High School |
225 | Not in DB | |
Property History
| DATE: | EVENT: | PRICE: | SOURCE: |
|---|---|---|---|
| 3 Oct, 2016 | Sold | $840,000 | MRED MLS |
| 16 Aug, 2016 | Under contract | $924,000 | MRED MLS |
| 25 Jul, 2016 | Listed for sale | $924,000 | MRED MLS |
Room Specifics
Total Bedrooms: 5
Bedrooms Above Ground: 4
Bedrooms Below Ground: 1
Dimensions: —
Floor Type: Carpet
Dimensions: —
Floor Type: Carpet
Dimensions: —
Floor Type: Carpet
Dimensions: —
Floor Type: —
Full Bathrooms: 5
Bathroom Amenities: Whirlpool,Separate Shower,Double Sink
Bathroom in Basement: 0
Rooms: Foyer,Recreation Room,Office,Game Room,Play Room,Bedroom 5,Storage
Basement Description: Finished
Other Specifics
| 3 | |
| Concrete Perimeter | |
| Brick | |
| Patio, Brick Paver Patio, Storms/Screens | |
| Landscaped,Park Adjacent | |
| 85 X 141.5 | |
| — | |
| Full | |
| Vaulted/Cathedral Ceilings, Skylight(s), Bar-Wet, Hardwood Floors, First Floor Laundry | |
| Double Oven, Range, Microwave, Dishwasher, Refrigerator, High End Refrigerator, Bar Fridge, Washer, Dryer, Disposal, Stainless Steel Appliance(s), Wine Refrigerator | |
| Not in DB | |
| Sidewalks, Street Lights, Street Paved | |
| — | |
| — | |
| Wood Burning, Gas Log |
Tax History
| Year | Property Taxes |
|---|---|
| 2016 | $16,196 |
Contact Agent
Nearby Similar Homes
Nearby Sold Comparables
Contact Agent
Listing Provided By
Coldwell Banker Residential










