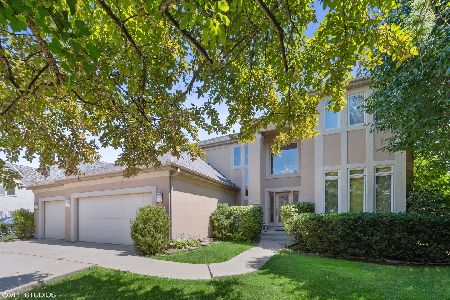3416 Whirlaway Drive, Northbrook, Illinois 60062
$736,500
|
Sold
|
|
| Status: | Closed |
| Sqft: | 3,650 |
| Cost/Sqft: | $219 |
| Beds: | 4 |
| Baths: | 4 |
| Year Built: | 2000 |
| Property Taxes: | $16,606 |
| Days On Market: | 2495 |
| Lot Size: | 0,27 |
Description
Lovely custom built home in Stonegate development with over 3650 sqft of living space. Ideally located right across from park, w/tennis courts, tot lot and sports fields. Huge gourmet eat in kitchen with breakfast bar and center island for entertaining. All granite counters, glass tile backsplash, top line appliances (including Sub Zero, Thermador and Miele). Kitchen opens to great room with limestone surround fireplace, soaring ceiling and lots of natural light. Fabulous open layout with banquet size dining room, first floor office, den, and laundry/mud room. Generous size master suite with sitting room includes two walk in closets and lovely master bath. Three bedrooms share a hall bath. Finished lower level with 5th bedroom, full bath, kitchenette, huge rec room, dress up nook under stairs and loads of storage! Fully fenced yard and brick paved patio for outdoor entertaining. 3 car garage. Easy access to City of Chicago and O'hare airport.
Property Specifics
| Single Family | |
| — | |
| Colonial | |
| 2000 | |
| Full | |
| — | |
| No | |
| 0.27 |
| Cook | |
| Stonegate | |
| 40 / Monthly | |
| Other | |
| Lake Michigan | |
| Public Sewer | |
| 10034833 | |
| 04201090020000 |
Nearby Schools
| NAME: | DISTRICT: | DISTANCE: | |
|---|---|---|---|
|
Grade School
Henry Winkelman Elementary Schoo |
31 | — | |
|
Middle School
Field School |
31 | Not in DB | |
|
High School
Glenbrook North High School |
225 | Not in DB | |
Property History
| DATE: | EVENT: | PRICE: | SOURCE: |
|---|---|---|---|
| 10 Jun, 2019 | Sold | $736,500 | MRED MLS |
| 24 Mar, 2019 | Under contract | $799,000 | MRED MLS |
| 20 Mar, 2019 | Listed for sale | $799,000 | MRED MLS |
Room Specifics
Total Bedrooms: 5
Bedrooms Above Ground: 4
Bedrooms Below Ground: 1
Dimensions: —
Floor Type: Carpet
Dimensions: —
Floor Type: Carpet
Dimensions: —
Floor Type: Carpet
Dimensions: —
Floor Type: —
Full Bathrooms: 4
Bathroom Amenities: Whirlpool,Separate Shower,Double Sink
Bathroom in Basement: 1
Rooms: Den,Office,Recreation Room,Foyer,Walk In Closet,Eating Area,Bedroom 5,Storage,Utility Room-Lower Level
Basement Description: Finished
Other Specifics
| 3 | |
| — | |
| Asphalt | |
| Patio, Brick Paver Patio, Storms/Screens | |
| — | |
| 140 X 79 X 139 X 76 | |
| — | |
| Full | |
| Vaulted/Cathedral Ceilings, Hardwood Floors, First Floor Laundry, Walk-In Closet(s) | |
| Double Oven, Microwave, Dishwasher, Refrigerator, Washer, Dryer, Disposal, Cooktop | |
| Not in DB | |
| Tennis Courts, Sidewalks, Street Lights, Street Paved | |
| — | |
| — | |
| Gas Log, Gas Starter |
Tax History
| Year | Property Taxes |
|---|---|
| 2019 | $16,606 |
Contact Agent
Nearby Similar Homes
Nearby Sold Comparables
Contact Agent
Listing Provided By
@properties









