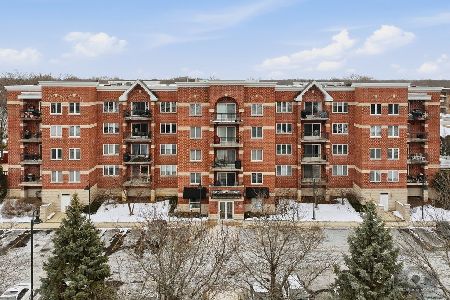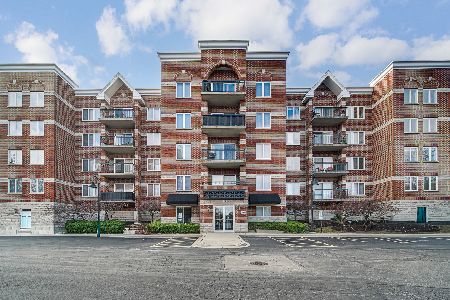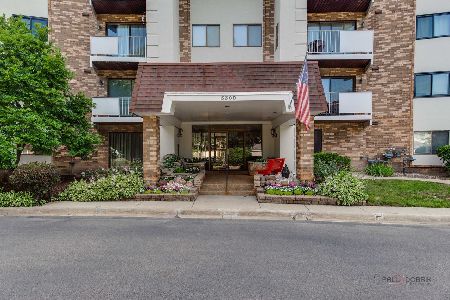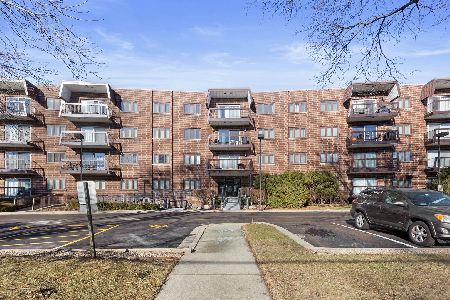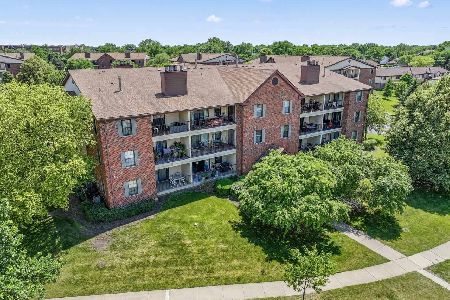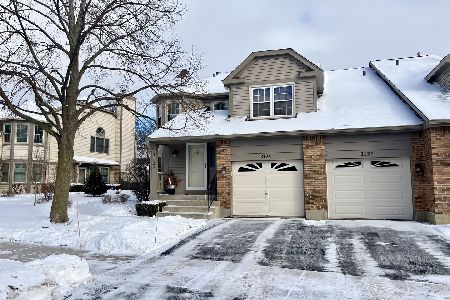3401 Carriageway Drive, Arlington Heights, Illinois 60004
$255,000
|
Sold
|
|
| Status: | Closed |
| Sqft: | 1,559 |
| Cost/Sqft: | $173 |
| Beds: | 2 |
| Baths: | 2 |
| Year Built: | 2003 |
| Property Taxes: | $2,839 |
| Days On Market: | 1882 |
| Lot Size: | 0,00 |
Description
This one has it all!! Condo with detached garage & underground parking plus two large storage closets (one on same floor as unit & other in garage) & additional storage in detached garage. Open & airy end-unit unit has updated eat-in kitchen with granite counters, natural wood cabinetry, Jenn-Air stainless steel appls, double stainless steel sink & stone tile floor. Spacious Living Room has atrium doors to large balcony. Formal Dining area has brushed nickel chandelier. Master Bedroom boast extra-large (8 x 6) walk-in closet, five-star bath with whirlpool tub, double natural wood vanity, separate shower with stone tile surround, medicine cabinet & full wall mirror. Hall bath has natural wood vanity, tub with clear glass shower doors & stone tile surround & floor. Special features include in-unit laundry room with white cabinets, foyer with walk-in closet & 11" window ledges throughout! Monthly assessment includes water, heat & scavenger! Hurry & don't miss out on this fabulous home!
Property Specifics
| Condos/Townhomes | |
| 4 | |
| — | |
| 2003 | |
| None | |
| PINE | |
| No | |
| — |
| Cook | |
| Park Wellington | |
| 303 / Monthly | |
| Heat,Water,Gas,Parking,Insurance,Exterior Maintenance,Lawn Care,Scavenger,Snow Removal | |
| Lake Michigan | |
| Public Sewer | |
| 10963469 | |
| 03082140281020 |
Nearby Schools
| NAME: | DISTRICT: | DISTANCE: | |
|---|---|---|---|
|
Grade School
J W Riley Elementary School |
21 | — | |
|
Middle School
Jack London Middle School |
21 | Not in DB | |
|
High School
Buffalo Grove High School |
214 | Not in DB | |
Property History
| DATE: | EVENT: | PRICE: | SOURCE: |
|---|---|---|---|
| 19 Feb, 2021 | Sold | $255,000 | MRED MLS |
| 6 Jan, 2021 | Under contract | $269,000 | MRED MLS |
| 4 Jan, 2021 | Listed for sale | $269,000 | MRED MLS |
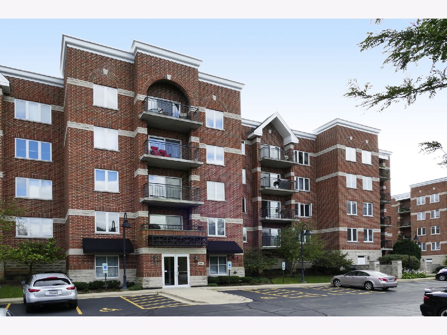
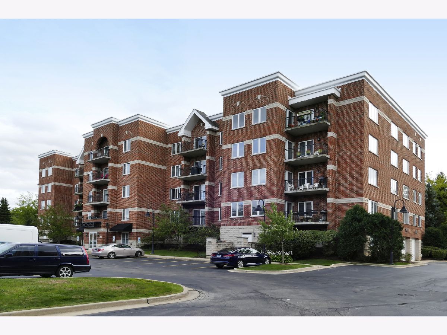
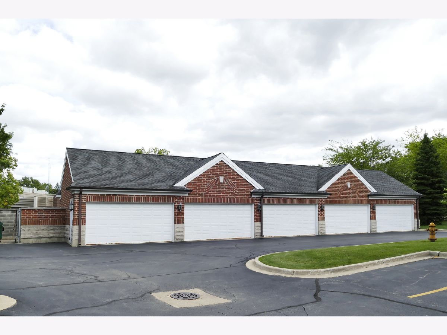
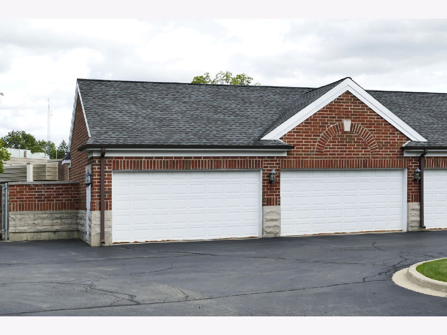
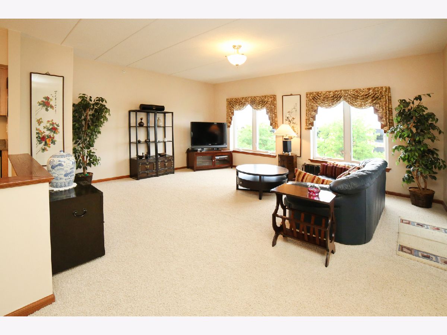
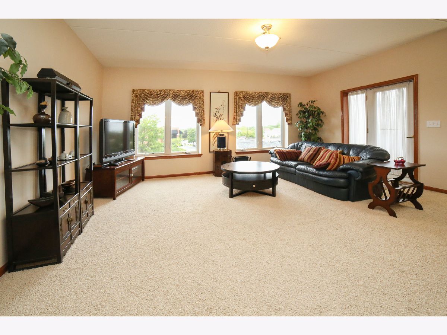
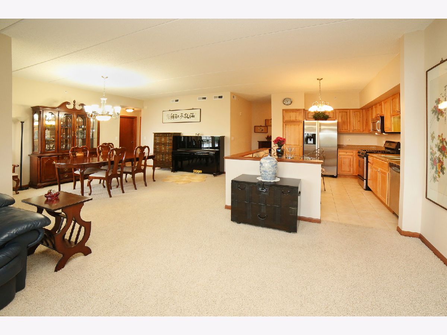
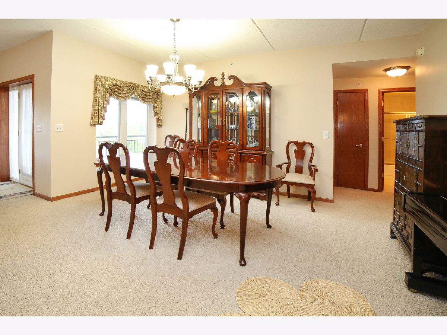
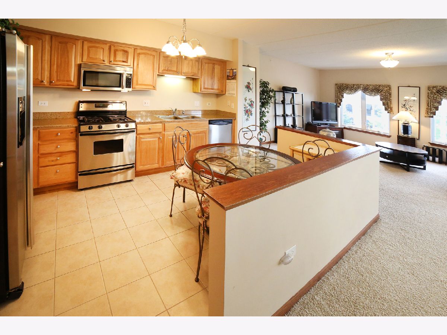
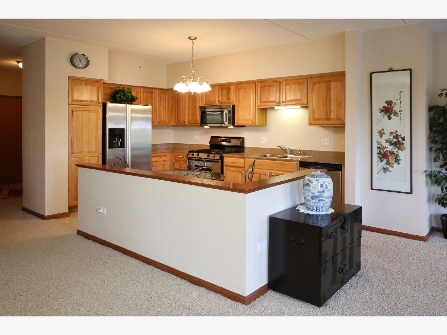
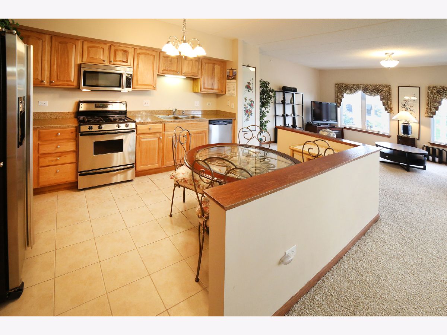
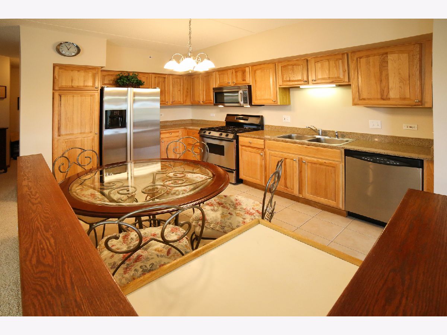
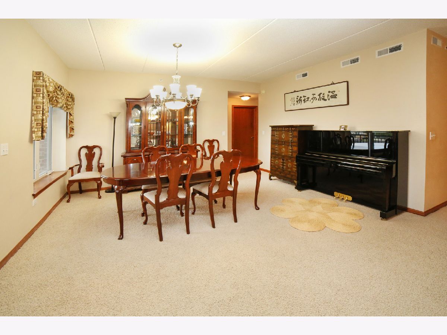
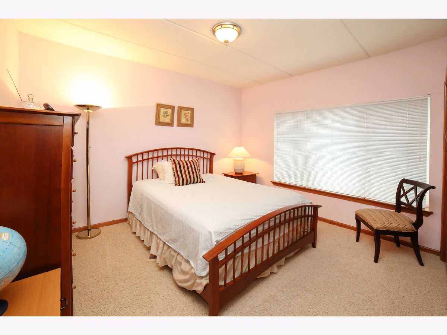
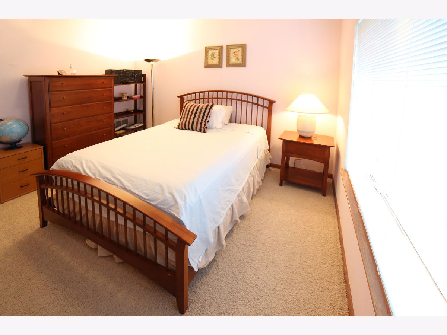
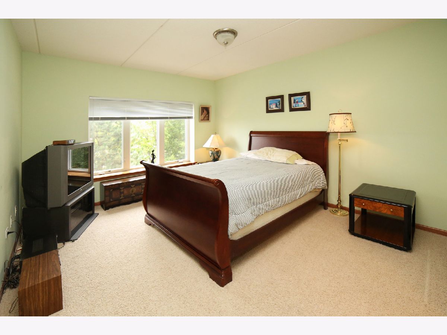
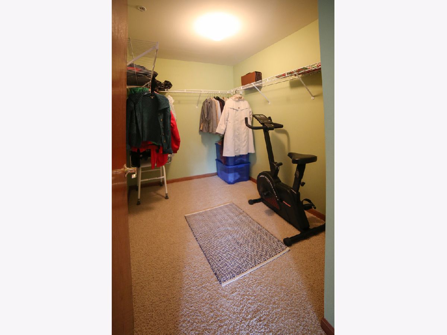
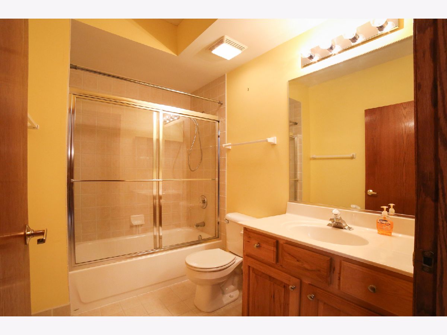
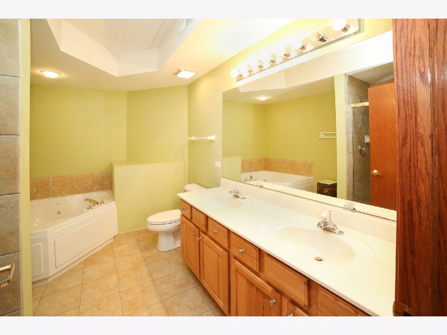
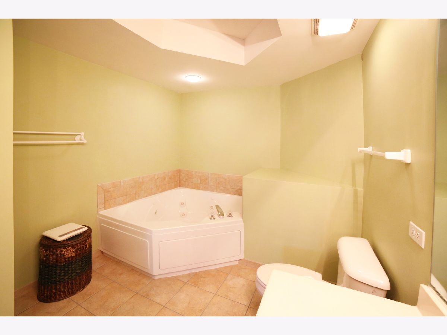
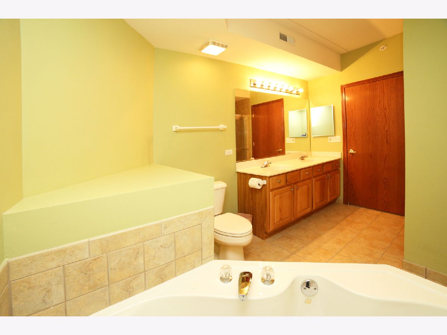
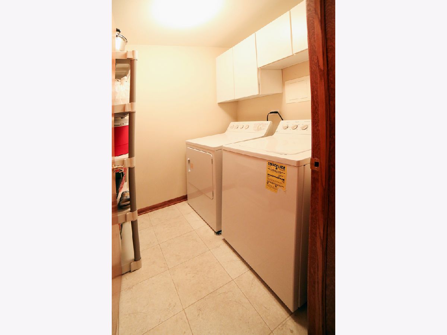
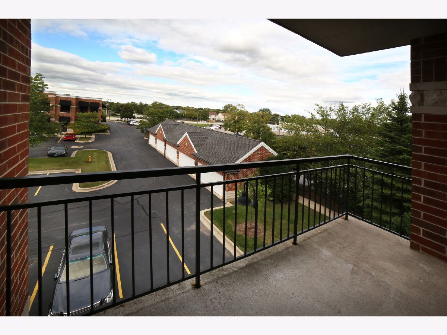
Room Specifics
Total Bedrooms: 2
Bedrooms Above Ground: 2
Bedrooms Below Ground: 0
Dimensions: —
Floor Type: Carpet
Full Bathrooms: 2
Bathroom Amenities: Whirlpool,Separate Shower,Double Sink,Soaking Tub
Bathroom in Basement: 0
Rooms: Storage,Balcony/Porch/Lanai,Foyer,Other Room
Basement Description: None
Other Specifics
| 2 | |
| — | |
| Concrete | |
| Balcony | |
| Common Grounds,Landscaped | |
| COMMON | |
| — | |
| Full | |
| Laundry Hook-Up in Unit | |
| Range, Microwave, Dishwasher, Refrigerator, Washer, Dryer | |
| Not in DB | |
| — | |
| — | |
| Elevator(s), Storage, Security Door Lock(s) | |
| — |
Tax History
| Year | Property Taxes |
|---|---|
| 2021 | $2,839 |
Contact Agent
Nearby Similar Homes
Nearby Sold Comparables
Contact Agent
Listing Provided By
Partners 4U Realty Inc.

