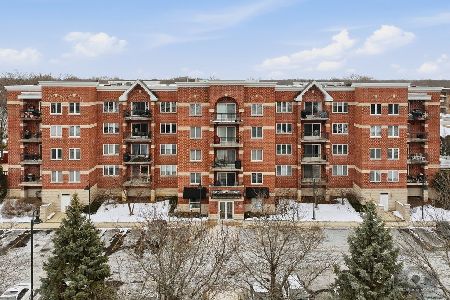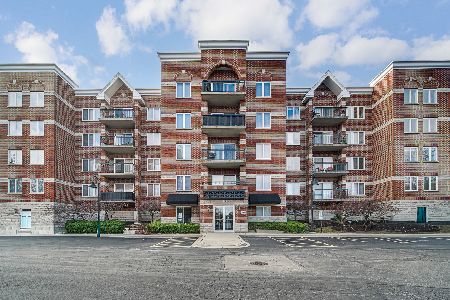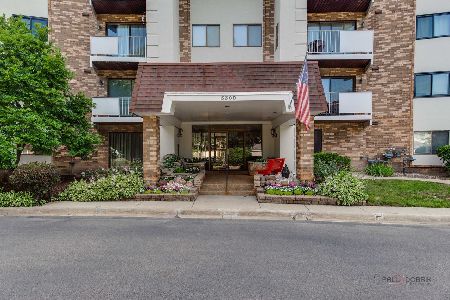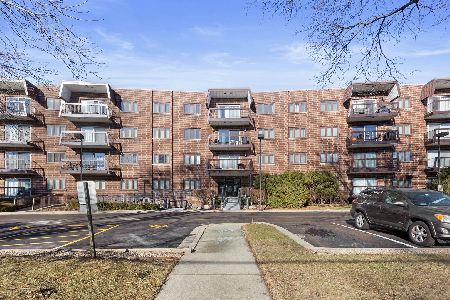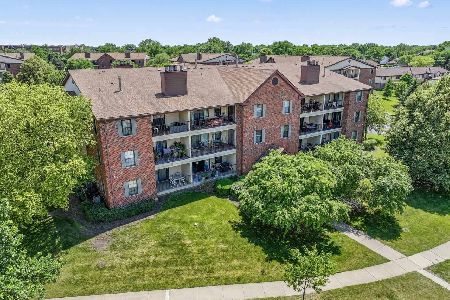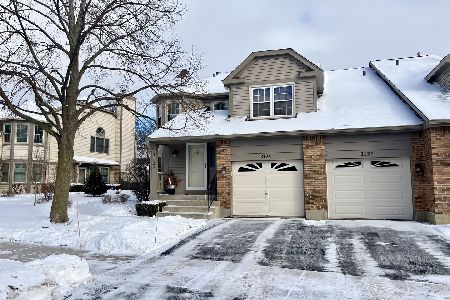3401 Carriageway Drive, Arlington Heights, Illinois 60004
$215,000
|
Sold
|
|
| Status: | Closed |
| Sqft: | 1,464 |
| Cost/Sqft: | $150 |
| Beds: | 2 |
| Baths: | 2 |
| Year Built: | 2004 |
| Property Taxes: | $3,630 |
| Days On Market: | 3533 |
| Lot Size: | 0,00 |
Description
Light, Bright, Spacious Rarely Available End Unit in Desirable Park Wellington - Geimers Grove. 2 x 5 = 2 Large Bedrooms, 2 Full Baths, 2 Walk-In Closets, 2 Heated Garage Spaces & 2 Good Sized Storage Rooms - Makes Your New Home a Perfect 10. Master En-Suite Features a Relaxing Whirlpool Tub, Separate Shower & Double Sink Vanity. Home Offers Radiant Heated Floors, SW Exposure, In-Unit Laundry with Full Size Washer/Dryer, Peaceful Private Balcony Over Looking Huge Open Green Space & Professionally Painted. Low Assessments Cover All Except Electric & Cable/internet. Garage Spots 35 & 36 Friendly Community - Welcome Home.
Property Specifics
| Condos/Townhomes | |
| 5 | |
| — | |
| 2004 | |
| None | |
| HAWTHORN | |
| No | |
| — |
| Cook | |
| Park Wellington | |
| 300 / Monthly | |
| Heat,Water,Gas,Insurance,Exterior Maintenance,Lawn Care,Scavenger,Snow Removal | |
| Lake Michigan | |
| Public Sewer | |
| 09270821 | |
| 03082140281011 |
Nearby Schools
| NAME: | DISTRICT: | DISTANCE: | |
|---|---|---|---|
|
Grade School
J W Riley Elementary School |
21 | — | |
|
Middle School
Jack London Middle School |
21 | Not in DB | |
|
High School
Buffalo Grove High School |
214 | Not in DB | |
Property History
| DATE: | EVENT: | PRICE: | SOURCE: |
|---|---|---|---|
| 2 Sep, 2016 | Sold | $215,000 | MRED MLS |
| 14 Jul, 2016 | Under contract | $219,900 | MRED MLS |
| 28 Jun, 2016 | Listed for sale | $219,900 | MRED MLS |
Room Specifics
Total Bedrooms: 2
Bedrooms Above Ground: 2
Bedrooms Below Ground: 0
Dimensions: —
Floor Type: Carpet
Full Bathrooms: 2
Bathroom Amenities: Separate Shower,Soaking Tub
Bathroom in Basement: 0
Rooms: Eating Area,Balcony/Porch/Lanai
Basement Description: None
Other Specifics
| 2 | |
| Concrete Perimeter | |
| Concrete | |
| Balcony, Storms/Screens, End Unit, Cable Access | |
| Common Grounds,Landscaped | |
| COMON | |
| — | |
| Full | |
| Elevator, First Floor Laundry, Laundry Hook-Up in Unit, Storage | |
| Range, Microwave, Dishwasher, Refrigerator, Washer, Dryer, Disposal | |
| Not in DB | |
| — | |
| — | |
| Elevator(s), Storage | |
| — |
Tax History
| Year | Property Taxes |
|---|---|
| 2016 | $3,630 |
Contact Agent
Nearby Similar Homes
Nearby Sold Comparables
Contact Agent
Listing Provided By
RE/MAX At Home

