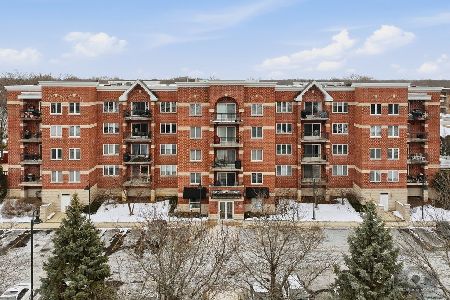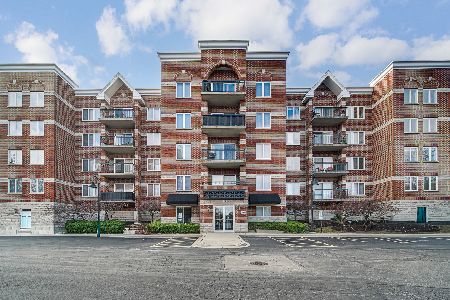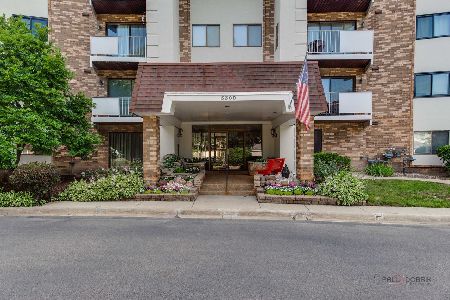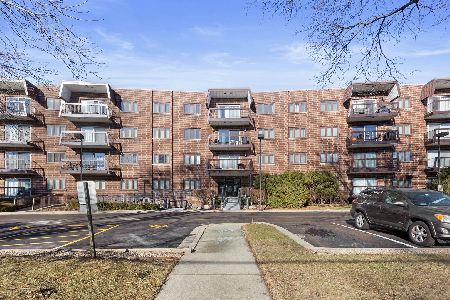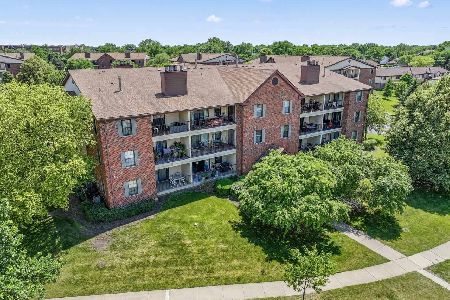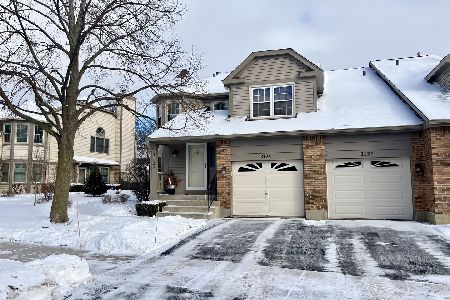3401 Carriageway Drive, Arlington Heights, Illinois 60004
$315,000
|
Sold
|
|
| Status: | Closed |
| Sqft: | 0 |
| Cost/Sqft: | — |
| Beds: | 2 |
| Baths: | 2 |
| Year Built: | 2003 |
| Property Taxes: | $6,532 |
| Days On Market: | 513 |
| Lot Size: | 0,00 |
Description
This is the Condo you have been waiting for! BEAUTIFUL, SUNNY and BRIGHT, 3rd Floor, 2-BEDROOM, 2 FULL BATH CONDO with CENTRAL AIR CONDITIONING, 2 CAR GARAGE, IN UNIT LAUNDRY, LARGE BALCONY and LARGE STORAGE. SPACIOUS Unit with GORGEOUS, Modern OPEN FLOOR PLAN. Move-In Ready Condition. BRAND NEW PAINT (2024) in the entire unit, NEWER STAINLESS-STEEL APPLIANCES (2021), NEWER WASHER and DRYER (2021). SPLIT BEDROOM LAYOUT. MASTER SUITE features (perfect for privacy) FULL BATH with DOUBLE SINK, Walk in SHOWER and a LARGE WALK-IN CLOSET. VERY SPACIOUS KITCHEN with PLENTY SPACE for a Breakfast TABLE. LOADS of KITCHEN CABINETS and COUNTER SPACE. Ample Closet Space. Dining Room/ Large Living Room - Combo. Spacious rooms filled with Sunlight. South Exposure. Access to the Private Balcony with a Nice View of beautiful landscaping through the sliding doors in the Living Room. Large In Unit Laundry Room with Full Size Washer and Dryer. 2 garage parking spaces: 1 underground HEATED - in the same building and 2-nd parking space # 5 in the Detached Garage Building. Large, Private, Secured Individual Storage Room # 32 in the front of the Garage Space. Planty of Guest Parking. The Owner pays only for Electricity. Low Monthly Assessment: covers: Heat/Hot Water, Gas, Water, Indoor, Heated Parking, Exterior Maintenance, Lawn Care, Garbage & Snow Removal. Pets Allowed (Cats and Dogs - up to 25 lbs.). Meticulously Maintained, Secured Building with Intercom System. Professionally Landscaped. Maintenance free living at its best! A Beautiful Place to Live. Wonderful Location: Close to Schools, Shopping, Restaurants, Public Transportation. Comfortable Living in a great Environment and Convenient Location!
Property Specifics
| Condos/Townhomes | |
| 4 | |
| — | |
| 2003 | |
| — | |
| — | |
| No | |
| — |
| Cook | |
| Park Wellington | |
| 278 / Monthly | |
| — | |
| — | |
| — | |
| 12179567 | |
| 03082140281013 |
Nearby Schools
| NAME: | DISTRICT: | DISTANCE: | |
|---|---|---|---|
|
Grade School
J W Riley Elementary School |
21 | — | |
|
Middle School
Jack London Middle School |
21 | Not in DB | |
|
High School
Buffalo Grove High School |
214 | Not in DB | |
Property History
| DATE: | EVENT: | PRICE: | SOURCE: |
|---|---|---|---|
| 11 Mar, 2020 | Sold | $210,000 | MRED MLS |
| 1 Feb, 2020 | Under contract | $215,000 | MRED MLS |
| 19 Jan, 2020 | Listed for sale | $215,000 | MRED MLS |
| 6 Nov, 2024 | Sold | $315,000 | MRED MLS |
| 6 Oct, 2024 | Under contract | $310,000 | MRED MLS |
| 4 Oct, 2024 | Listed for sale | $310,000 | MRED MLS |
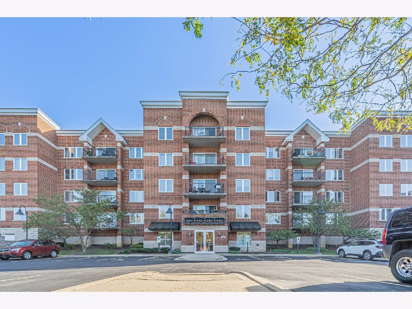
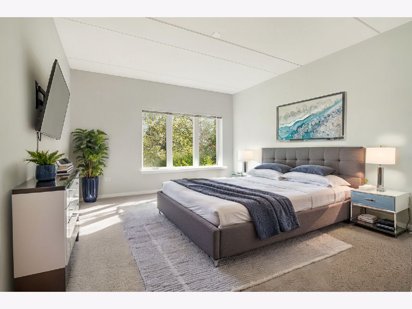
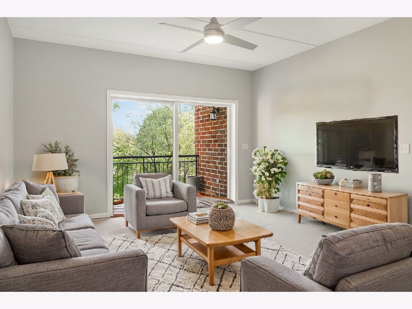
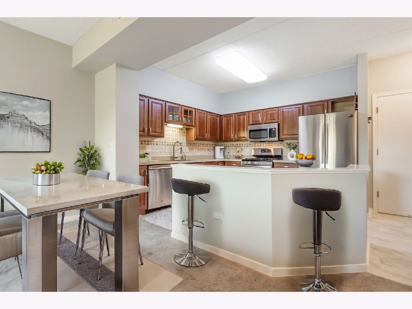
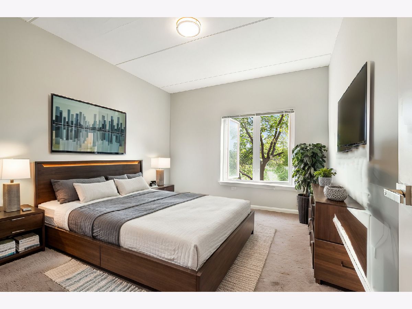
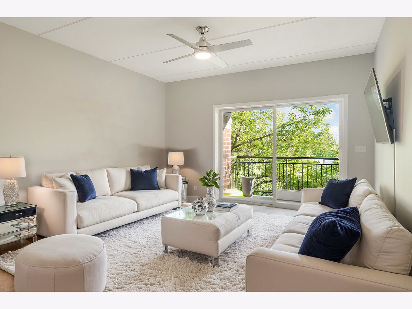
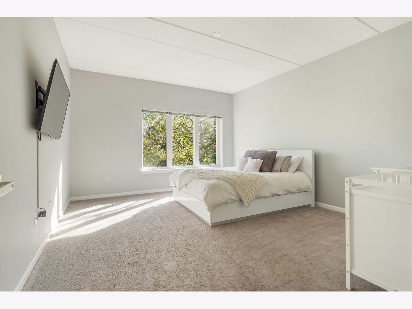
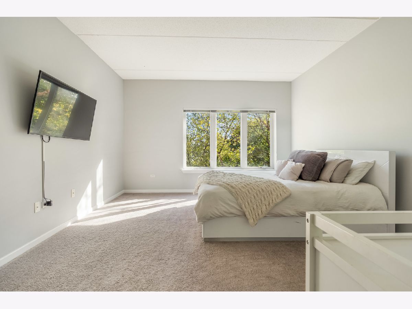
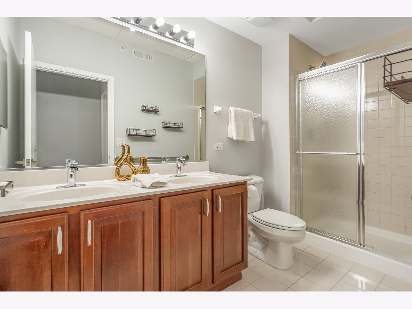
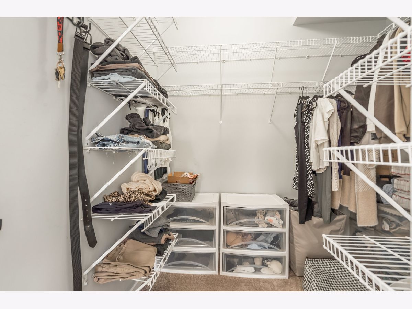
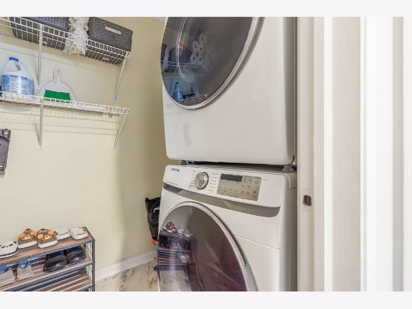
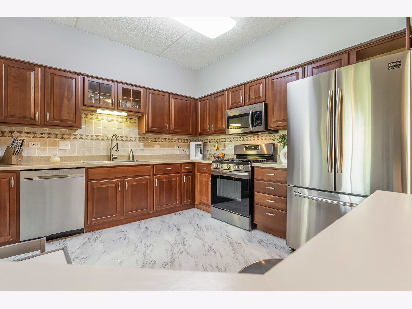
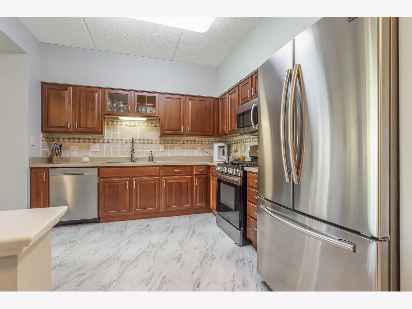
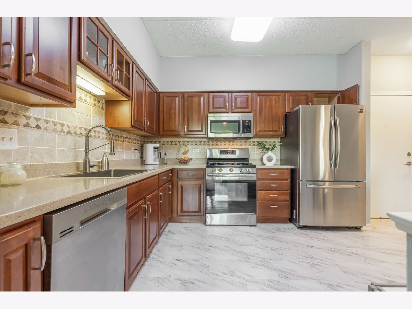
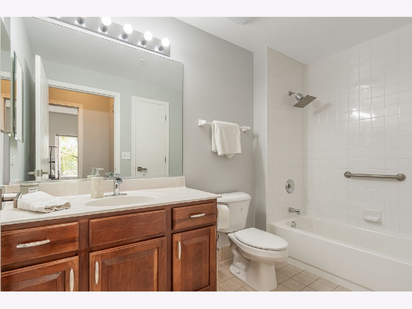
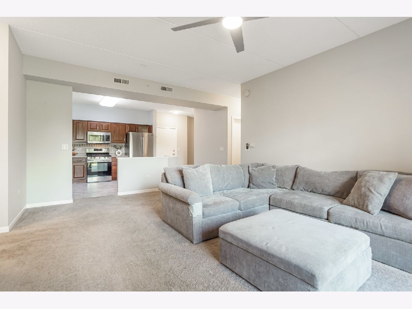
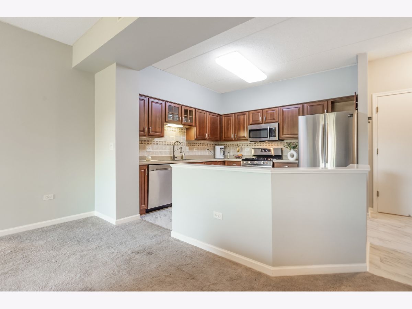
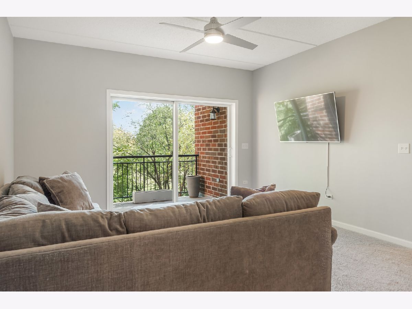
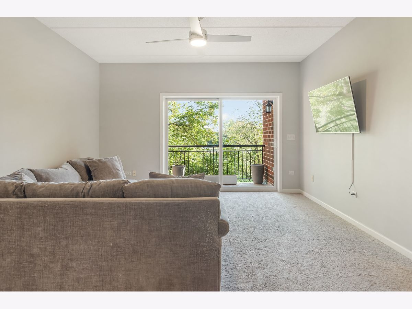
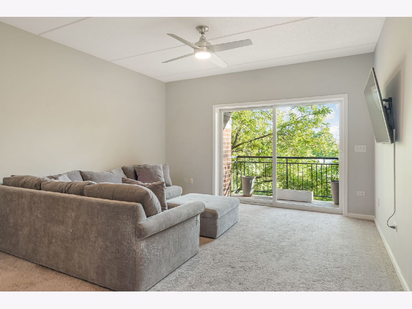
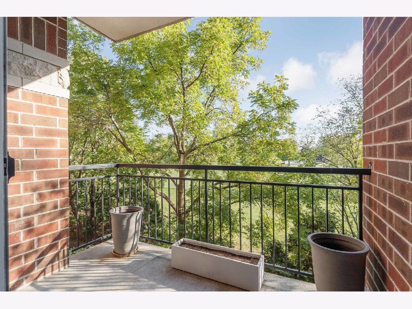
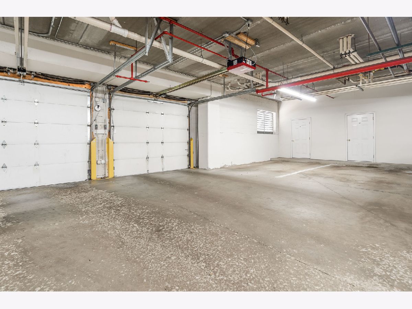
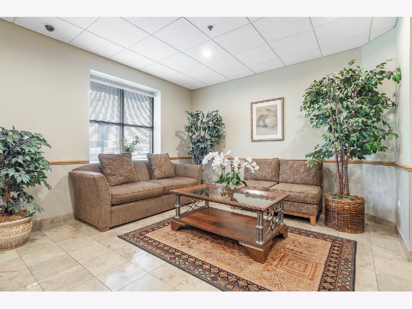
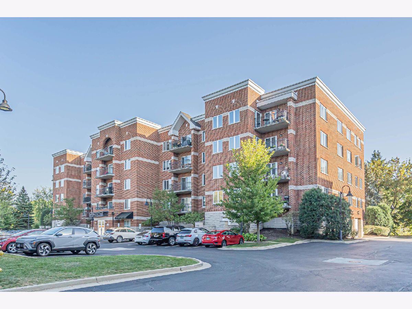
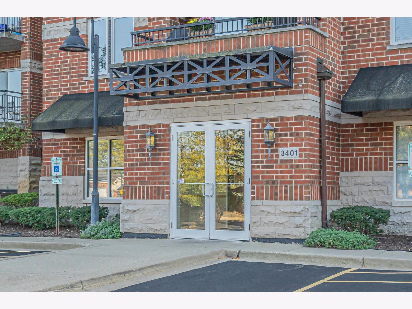
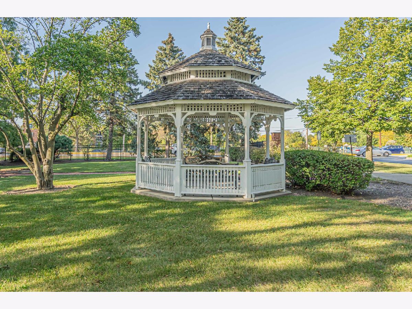
Room Specifics
Total Bedrooms: 2
Bedrooms Above Ground: 2
Bedrooms Below Ground: 0
Dimensions: —
Floor Type: —
Full Bathrooms: 2
Bathroom Amenities: Separate Shower,Double Sink
Bathroom in Basement: 0
Rooms: —
Basement Description: None
Other Specifics
| 2 | |
| — | |
| — | |
| — | |
| — | |
| INTEGRAL | |
| — | |
| — | |
| — | |
| — | |
| Not in DB | |
| — | |
| — | |
| — | |
| — |
Tax History
| Year | Property Taxes |
|---|---|
| 2020 | $3,571 |
| 2024 | $6,532 |
Contact Agent
Nearby Similar Homes
Nearby Sold Comparables
Contact Agent
Listing Provided By
Stachurska Real Estate, Inc.

