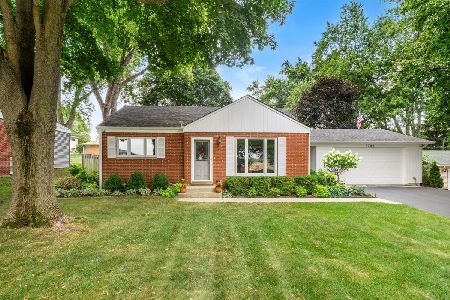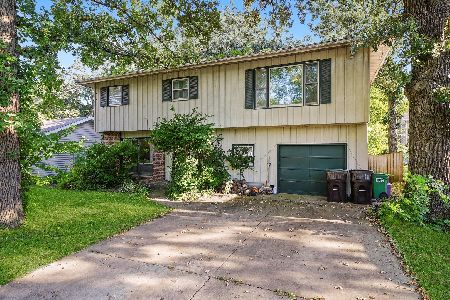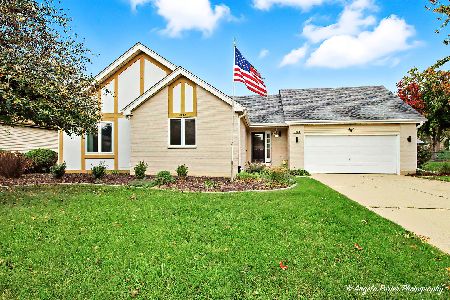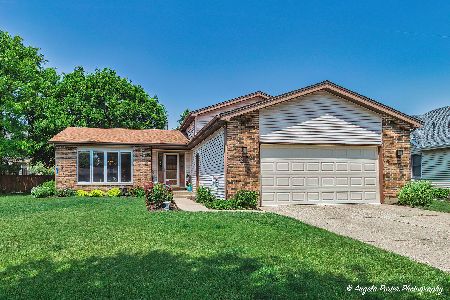3401 Lorient Drive, Mchenry, Illinois 60050
$345,000
|
Sold
|
|
| Status: | Closed |
| Sqft: | 2,730 |
| Cost/Sqft: | $123 |
| Beds: | 3 |
| Baths: | 3 |
| Year Built: | 1988 |
| Property Taxes: | $6,635 |
| Days On Market: | 1015 |
| Lot Size: | 0,23 |
Description
Welcome HOME! ~ This BEAUTIFULLY updated home is located in sought after Brittany Heights Subdivision ~ As you enter into the foyer, walk thru the French doors that lead you into your SPACIOUS formal living room & dining room ~ Natural light pouring in from every window! ~ Dining room has beautiful crown molding & hardwood floors ~ The bright & open kitchen offers SS appliances, granite countertops, 42" Custom Cherry Cabinets, double pantry, underneath lighting & tile floors ~ Kitchen eating area is adjacent to the family room and has Brazilian hardwood floors ~ Doors off of the kitchen lead you out to your LARGE, private backyard oasis that is fenced in and offers a HUGE deck with BEAUTIFUL craftsmanship ~ Perfect place to enjoy your morning coffee, unwind in the evenings with your favorite beverage or a great place for entertaining ~ You'll love the updated primary bathroom with a walk-in shower that has a rainfall shower head & body spray, a high tech mirror with a light dimmer & anti fogger ~ Partial basement has built out rooms that were used for a game room & 2 other bonus rooms that were used for bedrooms ~ It's waiting for your finishing touches ~ Garage includes a heater & extra storage ~ Driveway has a side apron for extra parking ~ The home is located in the HEART of McHenry ~ Walking distance to schools, Knox community pool, baseball fields, tennis/pickleball courts, restaurants, McHenry Country Club, The Riverwalk & The Fox River ~ Short drive to the Metra station ~ This home has been well maintained ~ Brand new Genie garage door opener (2023) ~ Newer Furnace (2018) Newer Roof & Gutters (2019) ~ Reverse Osmosis water system for the kitchen ~ Includes backyard playset ~ Great condition ~ Being sold "AS-IS" ~
Property Specifics
| Single Family | |
| — | |
| — | |
| 1988 | |
| — | |
| — | |
| No | |
| 0.23 |
| Mc Henry | |
| Brittany Heights | |
| — / Not Applicable | |
| — | |
| — | |
| — | |
| 11733793 | |
| 0935480017 |
Nearby Schools
| NAME: | DISTRICT: | DISTANCE: | |
|---|---|---|---|
|
Grade School
Edgebrook Elementary School |
15 | — | |
Property History
| DATE: | EVENT: | PRICE: | SOURCE: |
|---|---|---|---|
| 19 Apr, 2023 | Sold | $345,000 | MRED MLS |
| 10 Mar, 2023 | Under contract | $335,000 | MRED MLS |
| 9 Mar, 2023 | Listed for sale | $335,000 | MRED MLS |
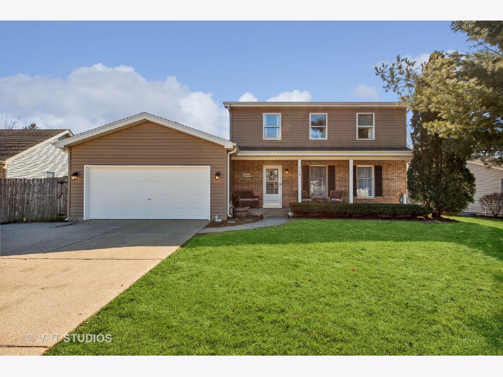
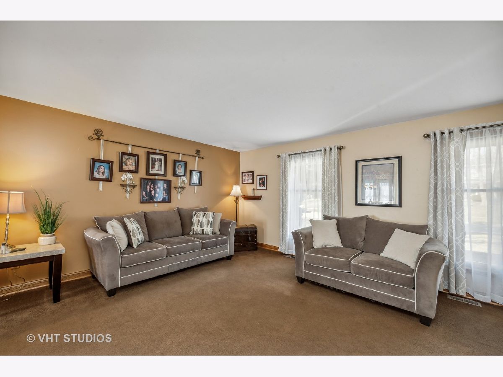
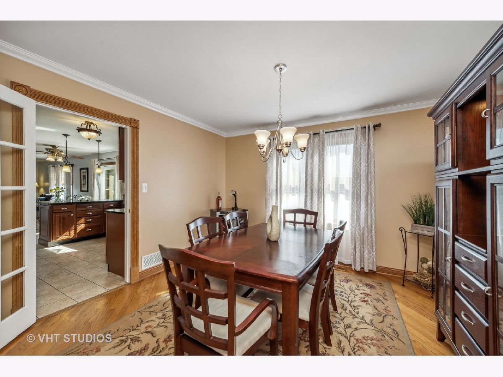
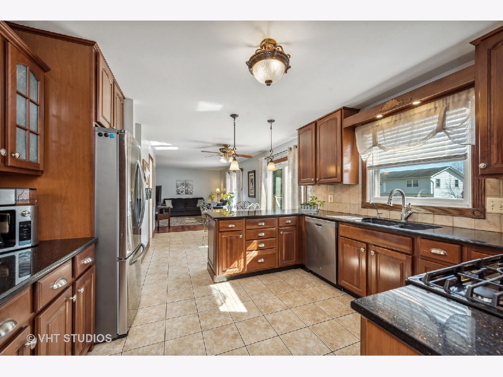
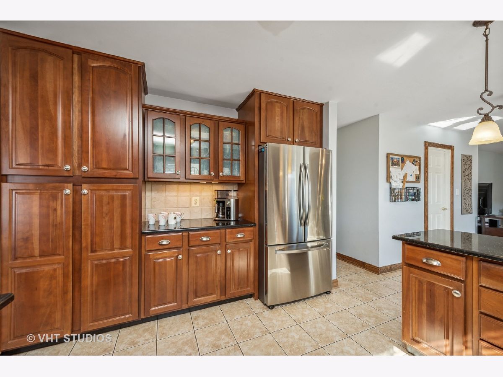
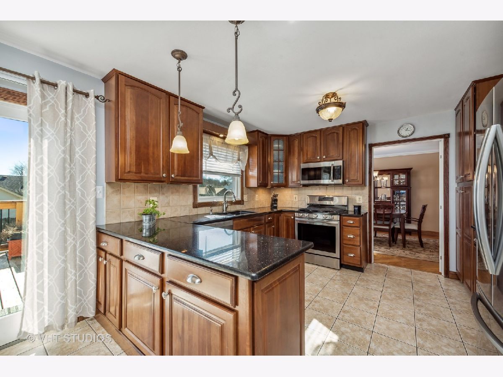
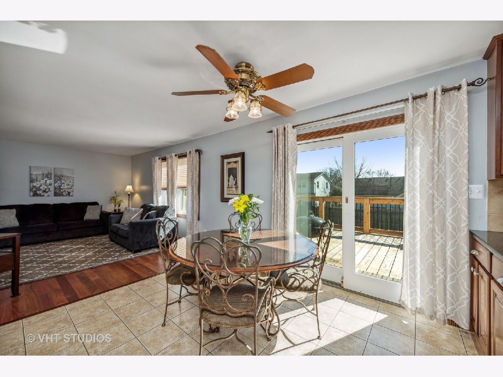
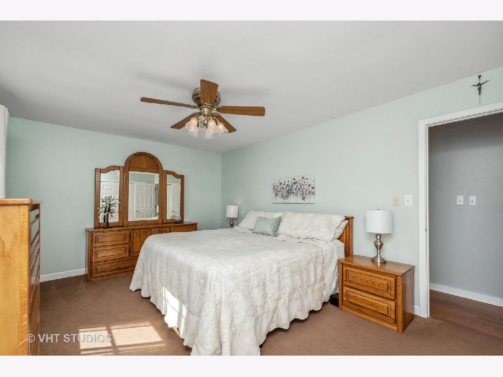
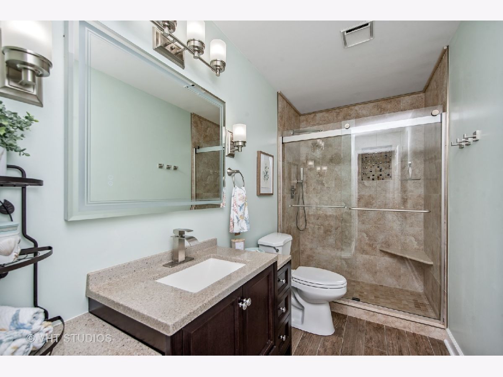
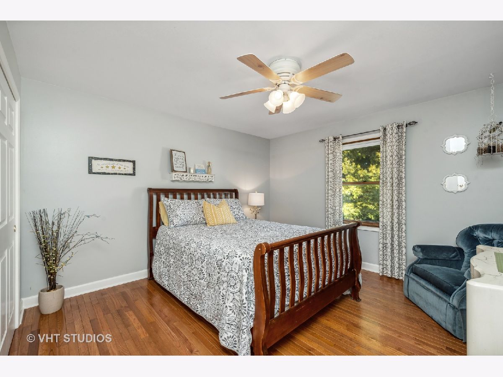
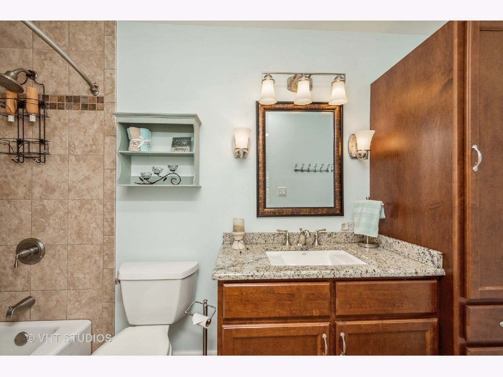
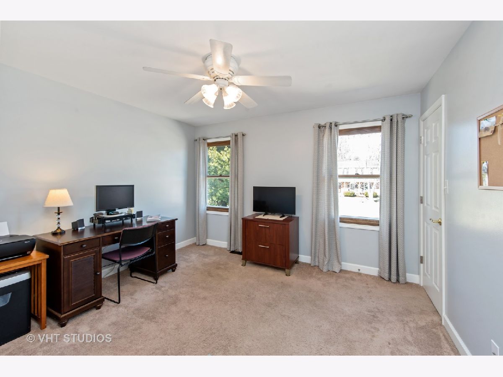
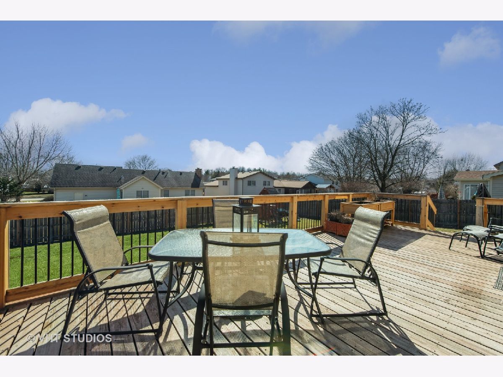
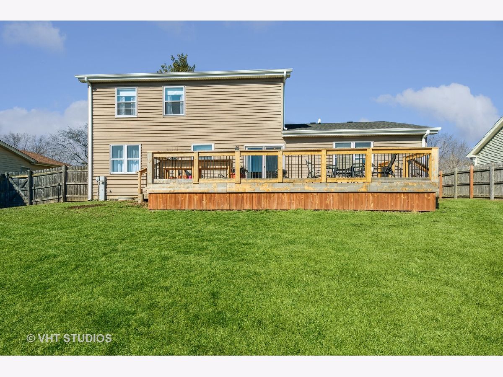
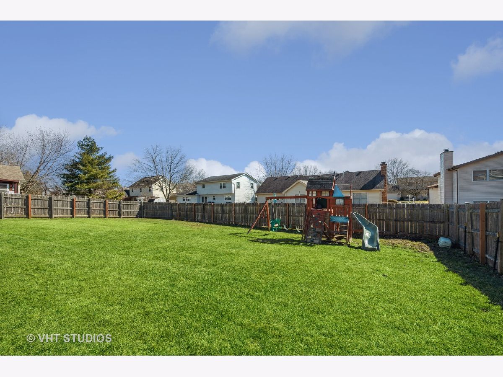
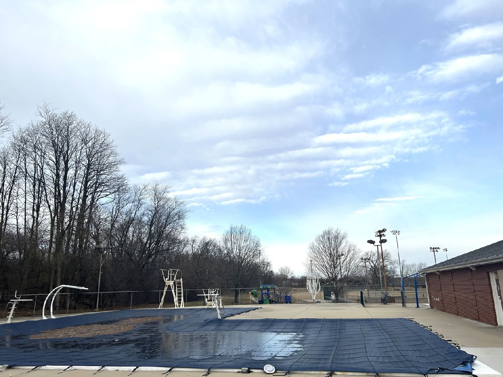
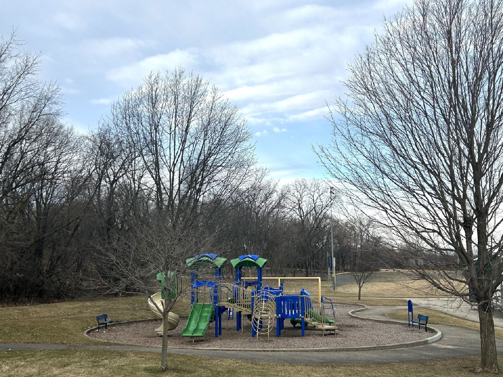
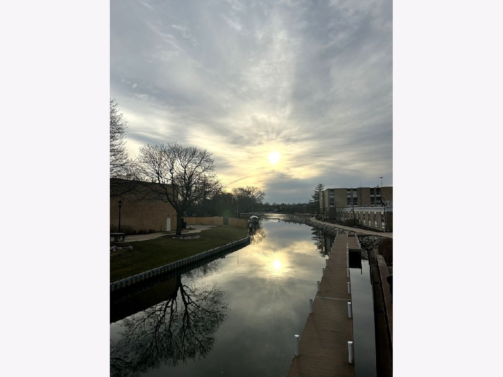
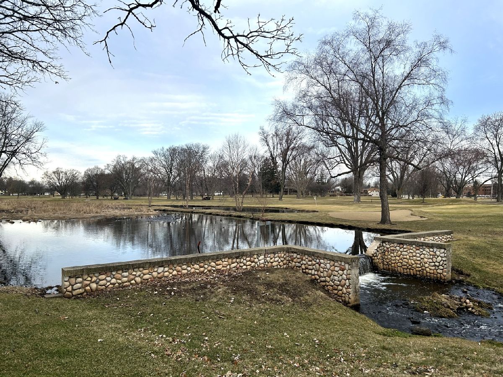
Room Specifics
Total Bedrooms: 3
Bedrooms Above Ground: 3
Bedrooms Below Ground: 0
Dimensions: —
Floor Type: —
Dimensions: —
Floor Type: —
Full Bathrooms: 3
Bathroom Amenities: Full Body Spray Shower
Bathroom in Basement: 0
Rooms: —
Basement Description: Partially Finished,Crawl
Other Specifics
| 2 | |
| — | |
| Concrete | |
| — | |
| — | |
| 79.9 X 125 | |
| — | |
| — | |
| — | |
| — | |
| Not in DB | |
| — | |
| — | |
| — | |
| — |
Tax History
| Year | Property Taxes |
|---|---|
| 2023 | $6,635 |
Contact Agent
Nearby Similar Homes
Nearby Sold Comparables
Contact Agent
Listing Provided By
Berkshire Hathaway HomeServices Starck Real Estate




