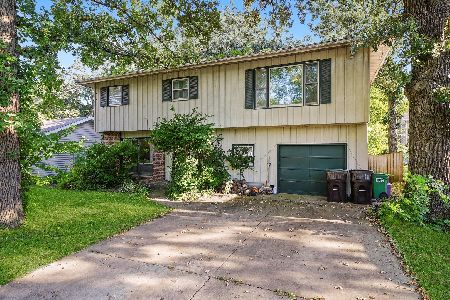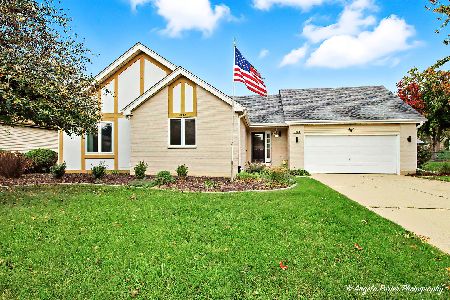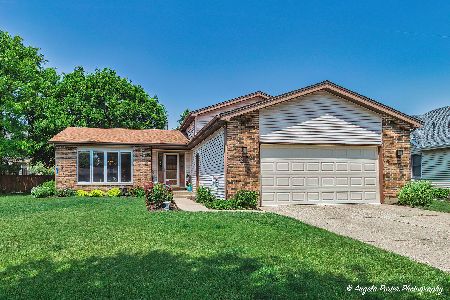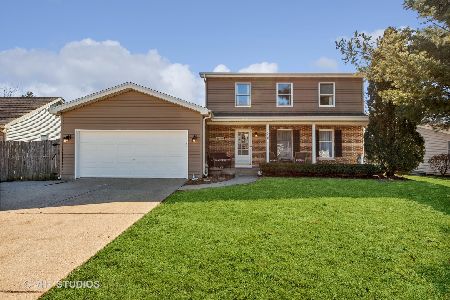3402 Bretons Drive, Mchenry, Illinois 60050
$179,900
|
Sold
|
|
| Status: | Closed |
| Sqft: | 1,628 |
| Cost/Sqft: | $114 |
| Beds: | 3 |
| Baths: | 2 |
| Year Built: | 1988 |
| Property Taxes: | $5,770 |
| Days On Market: | 2901 |
| Lot Size: | 0,00 |
Description
3 Bedroom 2 bath RANCH in town location. Living room has vaulted ceilings and fireplace. Large kitchen overlooking a fenced backyard. 2 Car garage has additional work area. Plenty of storage in garage and roomy crawl space. Water softener 2013, roof 2008, water heater 2017.
Property Specifics
| Single Family | |
| — | |
| Ranch | |
| 1988 | |
| None | |
| — | |
| No | |
| — |
| Mc Henry | |
| Brittany Heights | |
| 0 / Not Applicable | |
| None | |
| Public | |
| Public Sewer | |
| 09859336 | |
| 0935480024 |
Nearby Schools
| NAME: | DISTRICT: | DISTANCE: | |
|---|---|---|---|
|
Grade School
Edgebrook Elementary School |
15 | — | |
|
Middle School
Mchenry Middle School |
15 | Not in DB | |
|
High School
Mchenry High School-east Campus |
156 | Not in DB | |
Property History
| DATE: | EVENT: | PRICE: | SOURCE: |
|---|---|---|---|
| 16 Sep, 2013 | Sold | $161,000 | MRED MLS |
| 8 Aug, 2013 | Under contract | $169,000 | MRED MLS |
| 19 Jun, 2013 | Listed for sale | $169,000 | MRED MLS |
| 6 Apr, 2018 | Sold | $179,900 | MRED MLS |
| 19 Feb, 2018 | Under contract | $184,900 | MRED MLS |
| 16 Feb, 2018 | Listed for sale | $184,900 | MRED MLS |
| 10 Nov, 2025 | Sold | $330,000 | MRED MLS |
| 21 Oct, 2025 | Under contract | $339,900 | MRED MLS |
| 17 Oct, 2025 | Listed for sale | $339,900 | MRED MLS |
Room Specifics
Total Bedrooms: 3
Bedrooms Above Ground: 3
Bedrooms Below Ground: 0
Dimensions: —
Floor Type: Carpet
Dimensions: —
Floor Type: Carpet
Full Bathrooms: 2
Bathroom Amenities: —
Bathroom in Basement: 0
Rooms: No additional rooms
Basement Description: Crawl
Other Specifics
| 2 | |
| Concrete Perimeter | |
| Concrete | |
| Deck | |
| — | |
| 80X125 | |
| Pull Down Stair | |
| Full | |
| Vaulted/Cathedral Ceilings, Wood Laminate Floors, First Floor Bedroom, First Floor Laundry, First Floor Full Bath | |
| Range, Dishwasher, Refrigerator, Freezer, Washer, Dryer | |
| Not in DB | |
| Park, Pool, Curbs, Street Lights, Street Paved | |
| — | |
| — | |
| Wood Burning, Attached Fireplace Doors/Screen, Gas Log |
Tax History
| Year | Property Taxes |
|---|---|
| 2013 | $6,023 |
| 2018 | $5,770 |
Contact Agent
Nearby Similar Homes
Nearby Sold Comparables
Contact Agent
Listing Provided By
Berkshire Hathaway HomeServices Starck Real Estate










