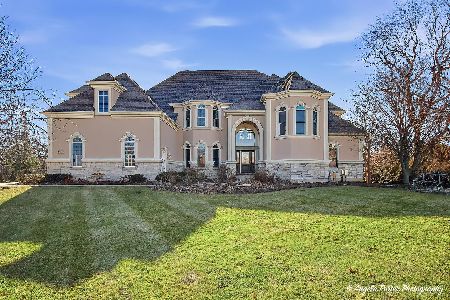3416 Deep Wood Drive, Crystal Lake, Illinois 60012
$700,000
|
Sold
|
|
| Status: | Closed |
| Sqft: | 7,001 |
| Cost/Sqft: | $106 |
| Beds: | 5 |
| Baths: | 6 |
| Year Built: | 2007 |
| Property Taxes: | $31,379 |
| Days On Market: | 3050 |
| Lot Size: | 2,94 |
Description
Extraordinary Value! This striking bank-owned luxury home is a museum of architectural detail and quality set on three landscaped acres with private views, sweeping emerald lawns, a new stone patio and deck, and four car garage with additional arched stone carport. Features far to numerous to list include a granite kitchen with Wolf and Subzero appliances, breakfast bar, and massive walk-in pantry. A gorgeous dining room is served by a granite butler pantry w/ subzero wine cooler and fridge. There are 4 fireplaces (LR, Study, Family Room, & lower level), exotic Hickory hardwood floors, a grand master with unimaginable luxury bath and huge walk-in California Closet, private baths in all bedrooms, dual staircases, and huge coffered ceiling study. The walkout level is partially finished and designed with huge wine cellar, media room, billiards room, exercise room bar, full bath, and craft room. Minutes to Prairie Ridge HS and downtown shops and train. TAX APPEAL-SEE AGENT REMARKS SECTION
Property Specifics
| Single Family | |
| — | |
| French Provincial | |
| 2007 | |
| Full,Walkout | |
| CUSTOM | |
| No | |
| 2.94 |
| Mc Henry | |
| Ridgestone | |
| 250 / Annual | |
| Insurance | |
| Private Well | |
| Septic-Private | |
| 09753429 | |
| 1420176002 |
Nearby Schools
| NAME: | DISTRICT: | DISTANCE: | |
|---|---|---|---|
|
Grade School
North Elementary School |
47 | — | |
|
Middle School
Hannah Beardsley Middle School |
47 | Not in DB | |
|
High School
Prairie Ridge High School |
155 | Not in DB | |
Property History
| DATE: | EVENT: | PRICE: | SOURCE: |
|---|---|---|---|
| 2 Jan, 2018 | Sold | $700,000 | MRED MLS |
| 23 Oct, 2017 | Under contract | $739,000 | MRED MLS |
| 18 Sep, 2017 | Listed for sale | $739,000 | MRED MLS |
Room Specifics
Total Bedrooms: 5
Bedrooms Above Ground: 5
Bedrooms Below Ground: 0
Dimensions: —
Floor Type: Carpet
Dimensions: —
Floor Type: Carpet
Dimensions: —
Floor Type: Carpet
Dimensions: —
Floor Type: —
Full Bathrooms: 6
Bathroom Amenities: Whirlpool,Separate Shower,Double Sink,Full Body Spray Shower
Bathroom in Basement: 1
Rooms: Bedroom 5,Eating Area,Study,Exercise Room,Media Room,Foyer,Mud Room,Other Room,Loft
Basement Description: Partially Finished,Exterior Access,Bathroom Rough-In
Other Specifics
| 4.5 | |
| Concrete Perimeter | |
| Asphalt,Circular | |
| Breezeway | |
| Wetlands adjacent | |
| 276' X 398' X 206' X 667' | |
| — | |
| Full | |
| Vaulted/Cathedral Ceilings, Hardwood Floors, First Floor Bedroom, First Floor Laundry | |
| Range, Microwave, Dishwasher, High End Refrigerator, Bar Fridge, Washer, Dryer, Disposal | |
| Not in DB | |
| Street Paved | |
| — | |
| — | |
| Wood Burning, Gas Starter |
Tax History
| Year | Property Taxes |
|---|---|
| 2018 | $31,379 |
Contact Agent
Nearby Similar Homes
Nearby Sold Comparables
Contact Agent
Listing Provided By
RE/MAX of Barrington








