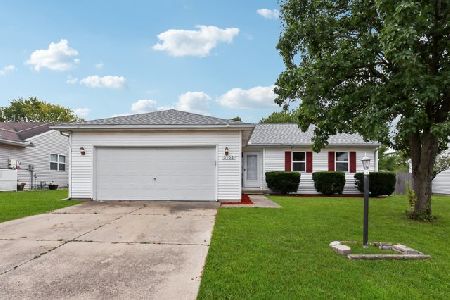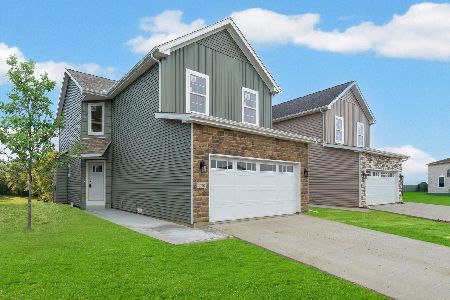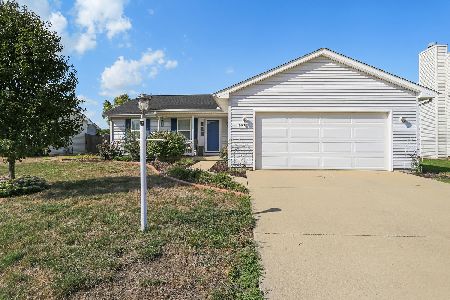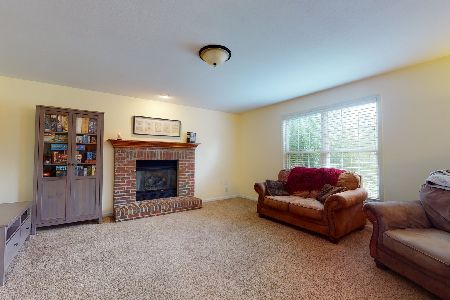3404 Florence, Champaign, Illinois 61822
$145,990
|
Sold
|
|
| Status: | Closed |
| Sqft: | 1,458 |
| Cost/Sqft: | $103 |
| Beds: | 3 |
| Baths: | 2 |
| Year Built: | — |
| Property Taxes: | $3,521 |
| Days On Market: | 5261 |
| Lot Size: | 0,00 |
Description
Fantastic home Just Reduced! Popular Timberline Valley South & priced to sell! Pride of ownership shows in this exceptionally clean ranch. Great floor-plan features a hard-to-find split bedroom design (for a private master suite). Soaring cathedral ceilings, lots of bright natural light, open eat-in-kitchen, larger bedrooms, all with walk-in-closets, generous foyer, separate laundry/mud room. Updated kitchen appliances (all included) & flooring, big pantry, oak trim, efficient gas-log fireplace, Certainteed brand efficient windows, high-efficiency furnace/central air, patio overlooks landscaped yard with wood privacy fence. Low Champaign taxes, very close to Powell Park. Great house / Great price!
Property Specifics
| Single Family | |
| — | |
| Ranch | |
| — | |
| None | |
| — | |
| No | |
| — |
| Champaign | |
| Timberline Valley S. | |
| — / — | |
| — | |
| Public | |
| Public Sewer | |
| 09436205 | |
| 412009223019 |
Nearby Schools
| NAME: | DISTRICT: | DISTANCE: | |
|---|---|---|---|
|
Grade School
Soc |
— | ||
|
Middle School
Call Unt 4 351-3701 |
Not in DB | ||
|
High School
Centennial High School |
Not in DB | ||
Property History
| DATE: | EVENT: | PRICE: | SOURCE: |
|---|---|---|---|
| 27 Mar, 2012 | Sold | $145,990 | MRED MLS |
| 3 Feb, 2012 | Under contract | $150,000 | MRED MLS |
| — | Last price change | $155,000 | MRED MLS |
| 6 Oct, 2011 | Listed for sale | $0 | MRED MLS |
| 25 Mar, 2019 | Sold | $158,500 | MRED MLS |
| 14 Feb, 2019 | Under contract | $160,000 | MRED MLS |
| 7 Feb, 2019 | Listed for sale | $160,000 | MRED MLS |
| 30 Oct, 2023 | Sold | $250,000 | MRED MLS |
| 16 Sep, 2023 | Under contract | $250,000 | MRED MLS |
| 14 Sep, 2023 | Listed for sale | $250,000 | MRED MLS |
Room Specifics
Total Bedrooms: 3
Bedrooms Above Ground: 3
Bedrooms Below Ground: 0
Dimensions: —
Floor Type: Carpet
Dimensions: —
Floor Type: Carpet
Full Bathrooms: 2
Bathroom Amenities: —
Bathroom in Basement: —
Rooms: Walk In Closet
Basement Description: Crawl
Other Specifics
| 2 | |
| — | |
| — | |
| Patio, Porch | |
| Fenced Yard | |
| 72 X 126 | |
| — | |
| Full | |
| First Floor Bedroom, Vaulted/Cathedral Ceilings | |
| Dishwasher, Disposal, Microwave, Range Hood, Range, Refrigerator | |
| Not in DB | |
| Sidewalks | |
| — | |
| — | |
| Gas Log |
Tax History
| Year | Property Taxes |
|---|---|
| 2012 | $3,521 |
| 2019 | $3,937 |
| 2023 | $4,548 |
Contact Agent
Nearby Similar Homes
Nearby Sold Comparables
Contact Agent
Listing Provided By
RE/MAX REALTY ASSOCIATES-CHA











