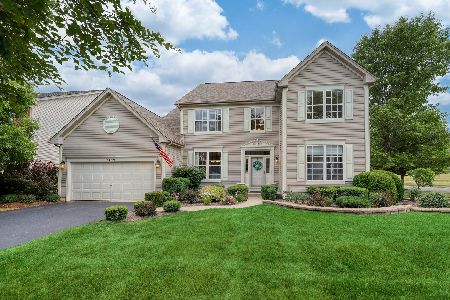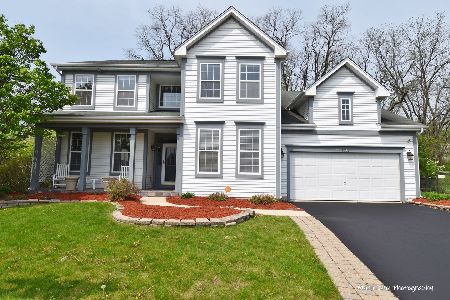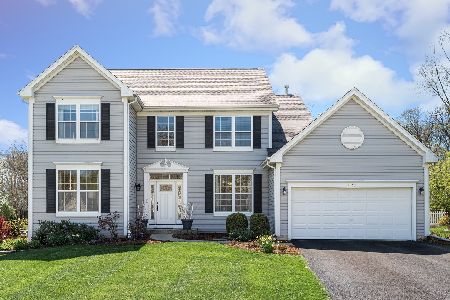3404 Antoine Place, St Charles, Illinois 60175
$347,000
|
Sold
|
|
| Status: | Closed |
| Sqft: | 2,758 |
| Cost/Sqft: | $129 |
| Beds: | 4 |
| Baths: | 3 |
| Year Built: | 2001 |
| Property Taxes: | $9,646 |
| Days On Market: | 2009 |
| Lot Size: | 0,19 |
Description
Enjoy your own private retreat, relaxing on the paver patio in the backyard of this spacious 4-bedroom, 2 1/2-bath home with its appealing red-brick front exterior. Situated in popular Renaux Manor neighborhood, with playground/park area a short walk from home. Enjoy easy access to nearby Great Western Trail leading to Leroy Oakes Forest Preserve, presenting many options for a serious workout or pleasant stroll. Owner-renewed landscaping and all new carpeting. Nice flow to the floor plan: The impressive 2-story foyer invites you in. Classic French doors provide necessary quiet for the first-floor office, with natural light to work or study by. Easily adapt the large formal area to your current needs. The big kitchen has an abundance of cabinet and countertop space, work island, hospitality bar, and ample space for a large table. Move on to the 2-story great room with tall windows, allowing natural light and awesome views. Then climb the back stairway to the upper hall. Master bedroom has vaulted ceiling, walk-in closet, and large full bath with separate shower, jetted tub, double vanity, and linen closet. All 3 additional bedrooms have great closet space and share a hall bath. 3-car tandem garage.
Property Specifics
| Single Family | |
| — | |
| — | |
| 2001 | |
| Full | |
| — | |
| No | |
| 0.19 |
| Kane | |
| Renaux Manor | |
| 318 / Annual | |
| Other | |
| Public | |
| Public Sewer | |
| 10778187 | |
| 0930230002 |
Property History
| DATE: | EVENT: | PRICE: | SOURCE: |
|---|---|---|---|
| 10 Jul, 2017 | Under contract | $0 | MRED MLS |
| 15 May, 2017 | Listed for sale | $0 | MRED MLS |
| 30 Oct, 2020 | Sold | $347,000 | MRED MLS |
| 20 Sep, 2020 | Under contract | $357,000 | MRED MLS |
| — | Last price change | $362,000 | MRED MLS |
| 4 Aug, 2020 | Listed for sale | $375,000 | MRED MLS |
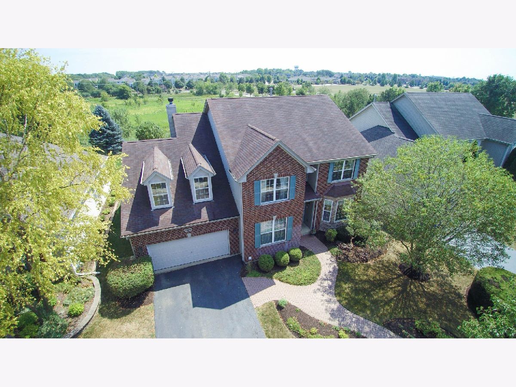
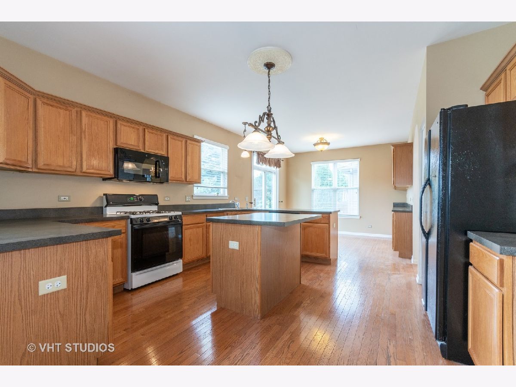
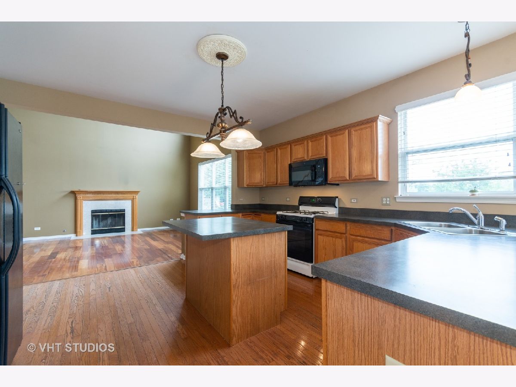
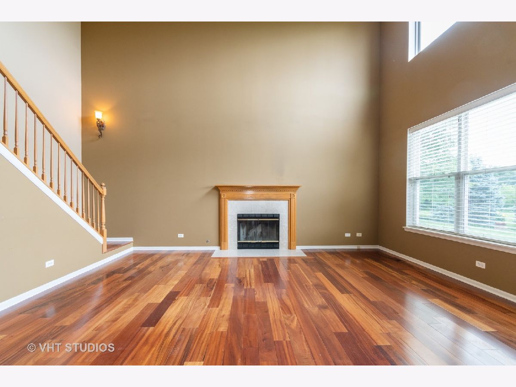
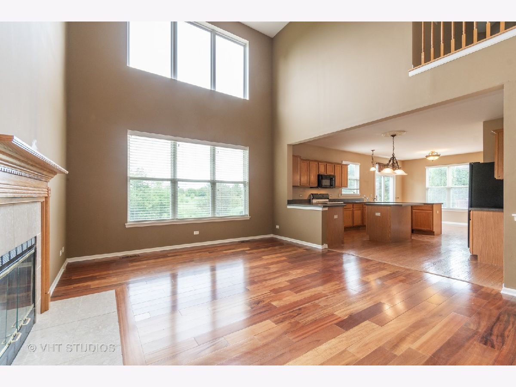
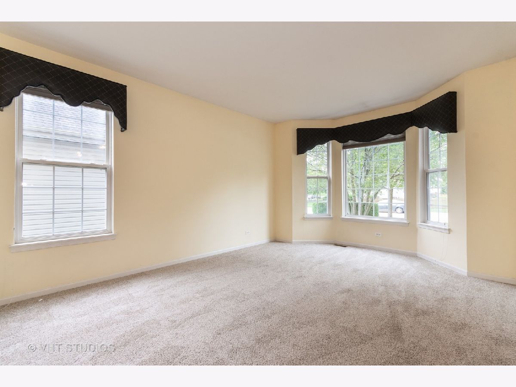
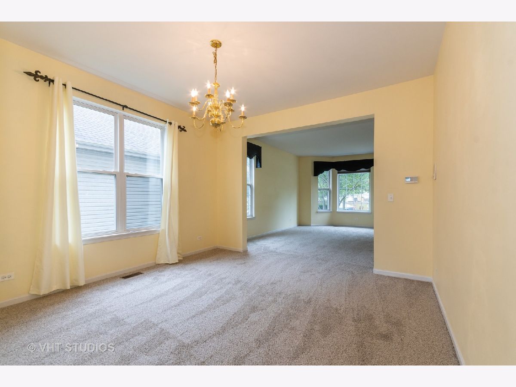
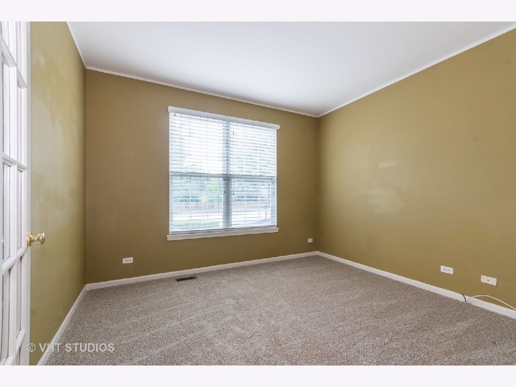
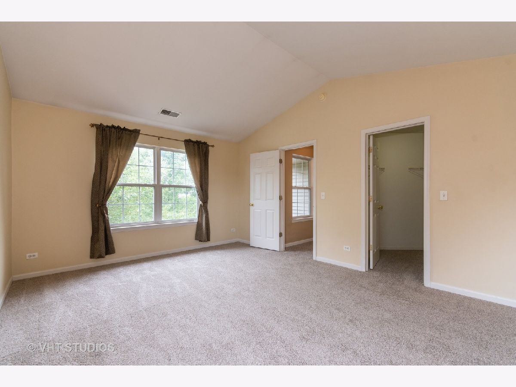
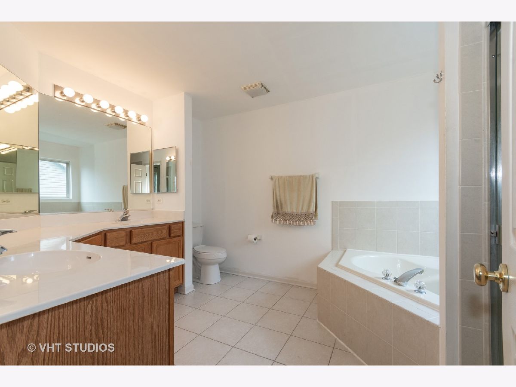
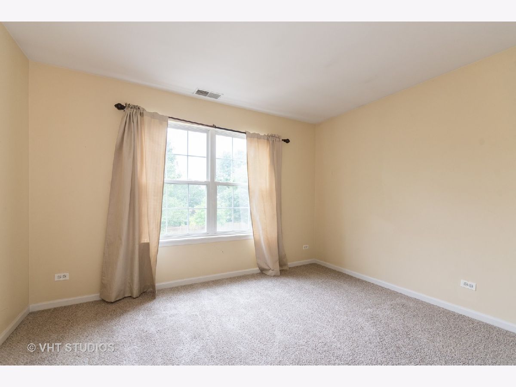
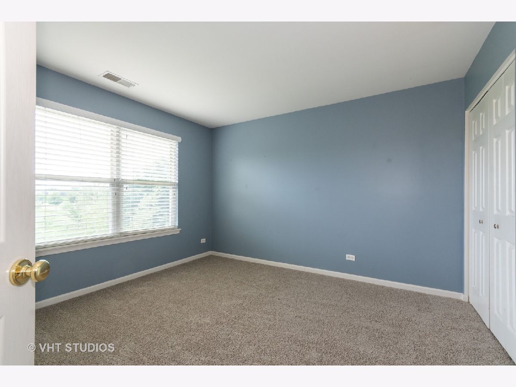
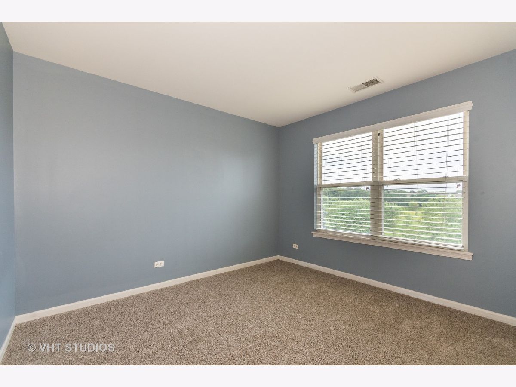
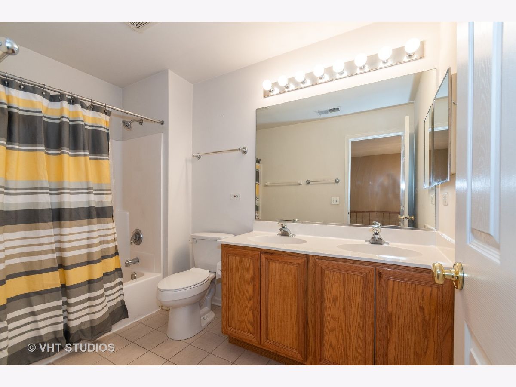
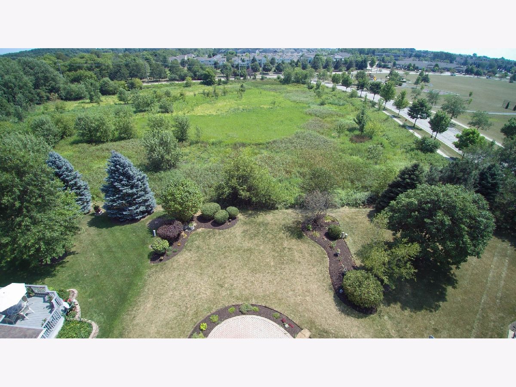
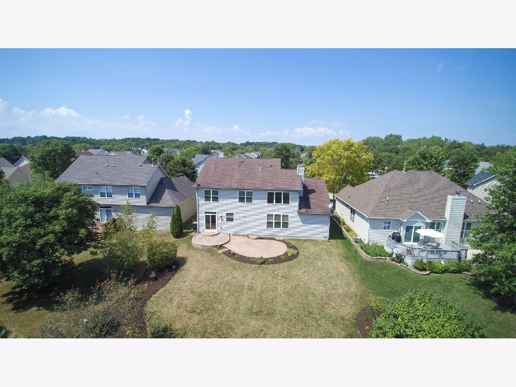
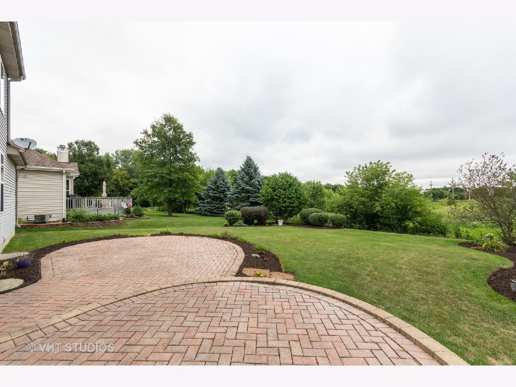
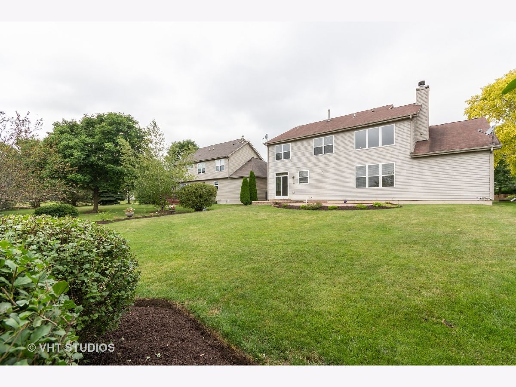
Room Specifics
Total Bedrooms: 4
Bedrooms Above Ground: 4
Bedrooms Below Ground: 0
Dimensions: —
Floor Type: Carpet
Dimensions: —
Floor Type: Carpet
Dimensions: —
Floor Type: Carpet
Full Bathrooms: 3
Bathroom Amenities: Whirlpool,Separate Shower
Bathroom in Basement: 0
Rooms: Office
Basement Description: Unfinished
Other Specifics
| 3 | |
| Concrete Perimeter | |
| Asphalt | |
| Brick Paver Patio | |
| Landscaped | |
| 8450 | |
| — | |
| Full | |
| Vaulted/Cathedral Ceilings, Hardwood Floors, First Floor Bedroom, First Floor Laundry, Walk-In Closet(s) | |
| Double Oven, Range, Microwave, Dishwasher, Refrigerator, Disposal | |
| Not in DB | |
| Park, Curbs, Sidewalks, Street Lights, Street Paved | |
| — | |
| — | |
| Gas Starter |
Tax History
| Year | Property Taxes |
|---|---|
| 2020 | $9,646 |
Contact Agent
Nearby Similar Homes
Nearby Sold Comparables
Contact Agent
Listing Provided By
Baird & Warner Fox Valley - Geneva





