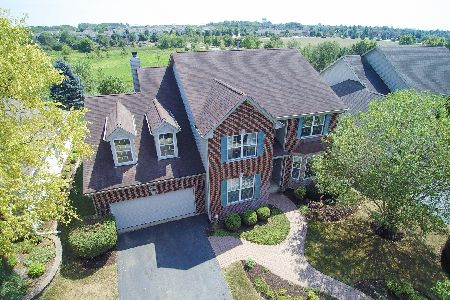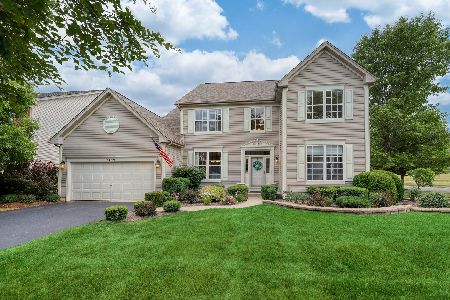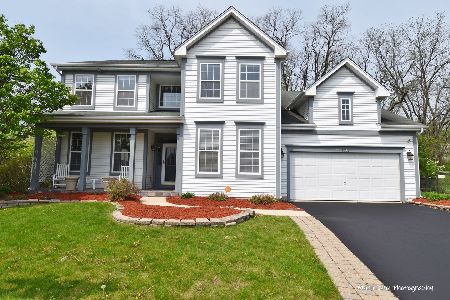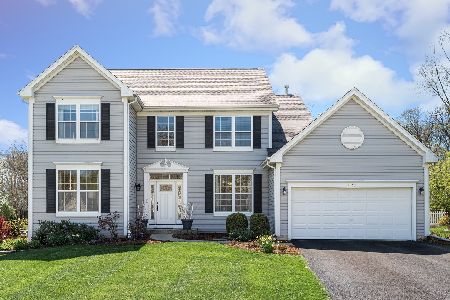3412 Antoine Place, St Charles, Illinois 60175
$310,000
|
Sold
|
|
| Status: | Closed |
| Sqft: | 2,902 |
| Cost/Sqft: | $115 |
| Beds: | 4 |
| Baths: | 4 |
| Year Built: | 2002 |
| Property Taxes: | $9,546 |
| Days On Market: | 3655 |
| Lot Size: | 0,00 |
Description
This lovely 4 bedroom home boasts an open layout with a formal living and dining room. The kitchen has stainless steel appliances, corian counter tops, a center isle, pantry and eating area overlooking the expanded and spacious family room with a fireplace that's perfect for entertaining. The large master suite features a private bath with separate shower, whirlpool tub, double sink vanity and a walk in closet. The beautiful finished lower level features a game room with a gorgeous wet bar fully applianced with two mini fridges, dishwasher, and ice machine! Full bath, awesome recreation room, plus an exercise/play room and plenty of storage. Enjoy the paver patio with built-in grill, overlooking the huge private yard backing to a open nature preserve with shed and playset. Nice family home in Renaux Manor, great neighborhood, close to Otter Cove Water Park, schools, shopping and dining.
Property Specifics
| Single Family | |
| — | |
| — | |
| 2002 | |
| Full | |
| — | |
| No | |
| — |
| Kane | |
| Renaux Manor | |
| 318 / Annual | |
| Insurance | |
| Public | |
| Public Sewer | |
| 09127959 | |
| 0929151003 |
Nearby Schools
| NAME: | DISTRICT: | DISTANCE: | |
|---|---|---|---|
|
Grade School
Davis Elementary School |
303 | — | |
|
Middle School
Wredling Middle School |
303 | Not in DB | |
|
High School
St Charles East High School |
303 | Not in DB | |
|
Alternate Elementary School
Richmond Elementary School |
— | Not in DB | |
Property History
| DATE: | EVENT: | PRICE: | SOURCE: |
|---|---|---|---|
| 24 Jun, 2016 | Sold | $310,000 | MRED MLS |
| 8 Mar, 2016 | Under contract | $335,000 | MRED MLS |
| 1 Feb, 2016 | Listed for sale | $335,000 | MRED MLS |
Room Specifics
Total Bedrooms: 4
Bedrooms Above Ground: 4
Bedrooms Below Ground: 0
Dimensions: —
Floor Type: Carpet
Dimensions: —
Floor Type: Carpet
Dimensions: —
Floor Type: Carpet
Full Bathrooms: 4
Bathroom Amenities: Whirlpool,Separate Shower,Double Sink
Bathroom in Basement: 1
Rooms: Den,Exercise Room,Foyer,Office,Recreation Room
Basement Description: Finished
Other Specifics
| 2 | |
| Concrete Perimeter | |
| Asphalt | |
| Brick Paver Patio | |
| — | |
| 46X154X115X132 | |
| — | |
| Full | |
| Bar-Wet, Hardwood Floors, First Floor Laundry | |
| Range, Microwave, Dishwasher, Bar Fridge, Disposal, Stainless Steel Appliance(s), Wine Refrigerator | |
| Not in DB | |
| Sidewalks, Street Lights, Street Paved | |
| — | |
| — | |
| Wood Burning, Gas Log |
Tax History
| Year | Property Taxes |
|---|---|
| 2016 | $9,546 |
Contact Agent
Nearby Similar Homes
Nearby Sold Comparables
Contact Agent
Listing Provided By
Berkshire Hathaway HomeServices Starck Real Estate











