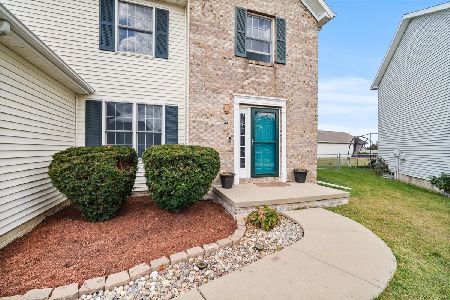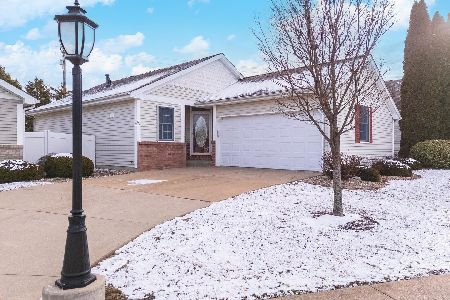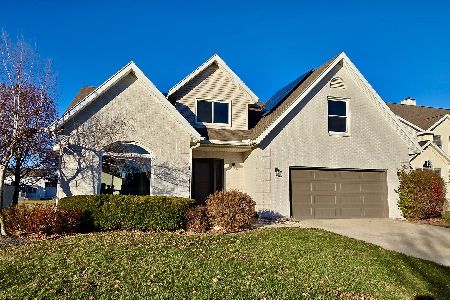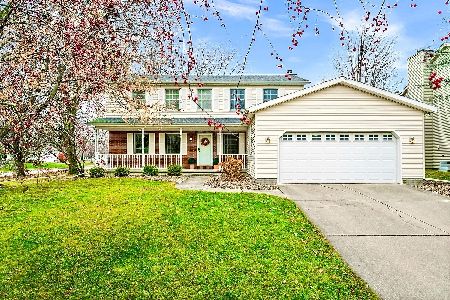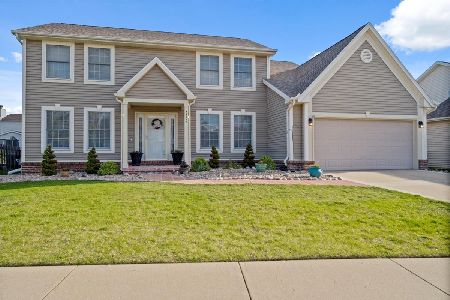3404 Crossgate Drive, Bloomington, Illinois 61704
$314,900
|
Sold
|
|
| Status: | Closed |
| Sqft: | 3,572 |
| Cost/Sqft: | $88 |
| Beds: | 4 |
| Baths: | 3 |
| Year Built: | 2001 |
| Property Taxes: | $6,359 |
| Days On Market: | 1107 |
| Lot Size: | 0,17 |
Description
Beautiful 4-bedroom, 2.5-bathroom, 3-car attached garage home in the desired White Eagle South Subdivision. Main level features hardwood flooring throughout along with fully remodeled kitchen (2020) with Amish cabinets, new appliances (all stay), and granite countertops. Family room which enjoys a gas fireplace is open to the kitchen with an eating area between. Lots of natural light! Separate formal dining room is off the kitchen. Upstairs features an enormous primary bedroom, three large bedrooms, and additional full bathroom. The primary bathroom features a walk-in shower as well as soaking tub and double sinks. New carpet throughout the house installed in last few months. Roof replaced (2017), HVAC system replaced (2021), driveway and back patio replaced (2020). Large, finished portion of the basement features luxury vinyl plank. Unfinished area is large enough for storage as well as has a rough-in basement bathroom for future house upgrade. House also features a fenced in yard and irrigation system.
Property Specifics
| Single Family | |
| — | |
| — | |
| 2001 | |
| — | |
| — | |
| No | |
| 0.17 |
| Mc Lean | |
| White Eagle South | |
| — / Not Applicable | |
| — | |
| — | |
| — | |
| 11699150 | |
| 2112479025 |
Nearby Schools
| NAME: | DISTRICT: | DISTANCE: | |
|---|---|---|---|
|
Grade School
Benjamin Elementary |
5 | — | |
|
Middle School
Evans Jr High |
5 | Not in DB | |
|
High School
Normal Community High School |
5 | Not in DB | |
Property History
| DATE: | EVENT: | PRICE: | SOURCE: |
|---|---|---|---|
| 7 Aug, 2012 | Sold | $205,000 | MRED MLS |
| 29 Jun, 2012 | Under contract | $214,500 | MRED MLS |
| 2 Mar, 2012 | Listed for sale | $219,900 | MRED MLS |
| 24 Mar, 2023 | Sold | $314,900 | MRED MLS |
| 13 Jan, 2023 | Under contract | $314,900 | MRED MLS |
| 11 Jan, 2023 | Listed for sale | $314,900 | MRED MLS |
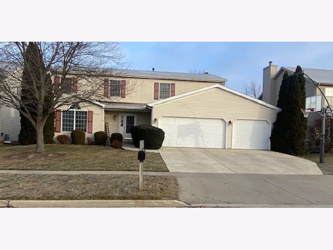
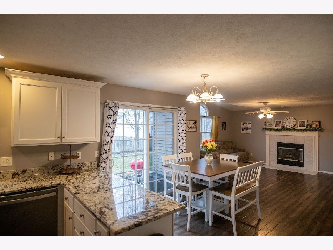
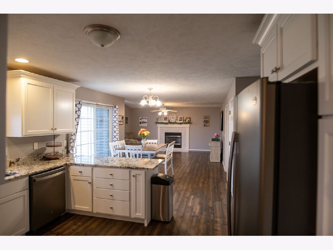
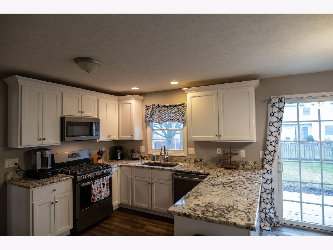
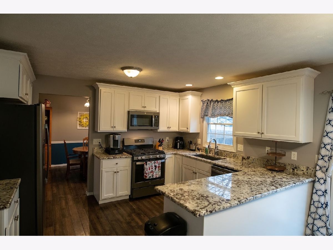
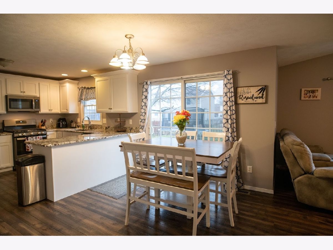
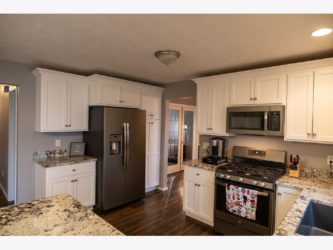
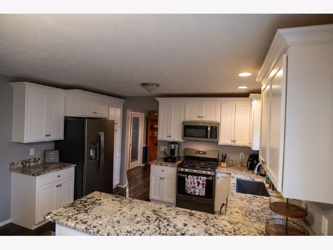
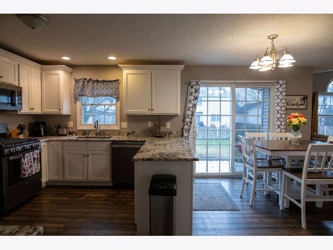
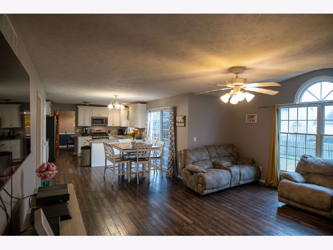
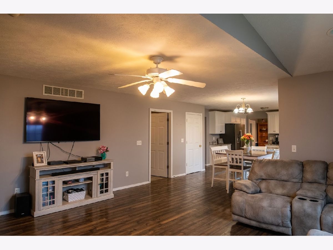
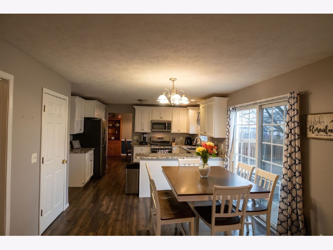
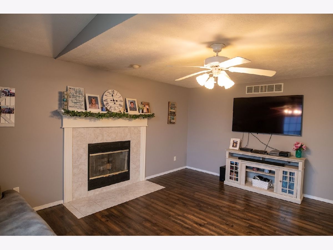
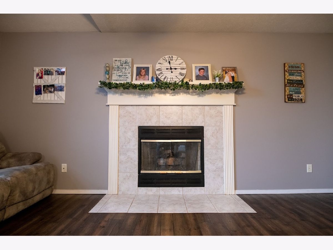
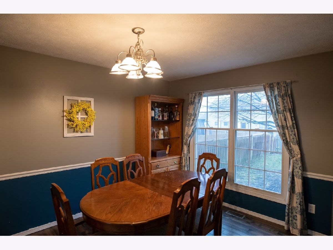
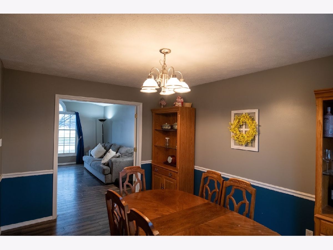
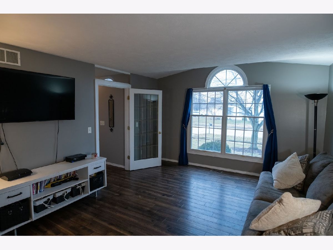
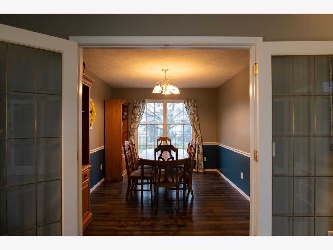
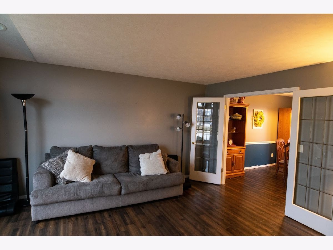
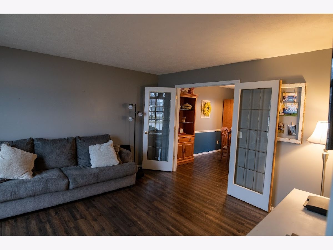
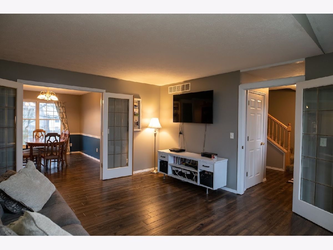
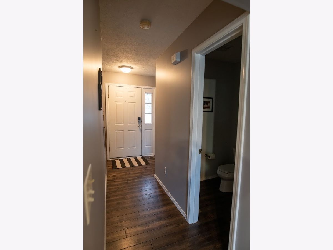
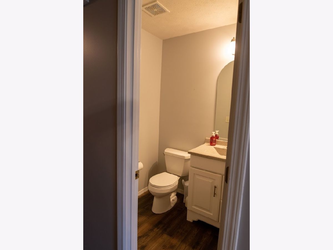
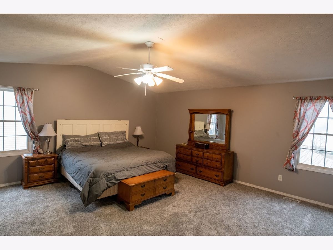
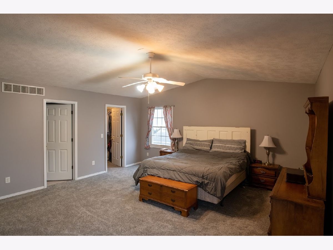
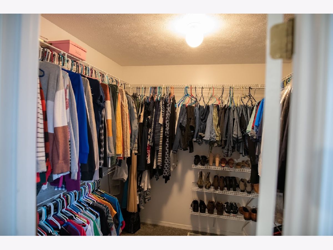
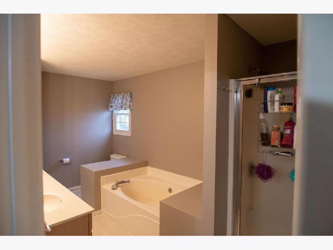
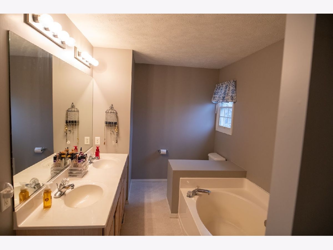
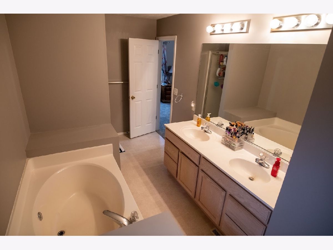
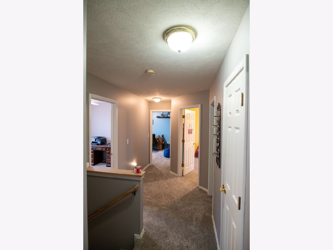
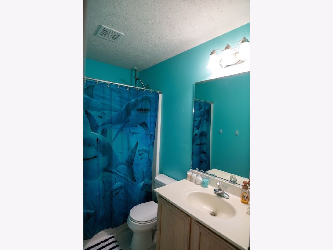
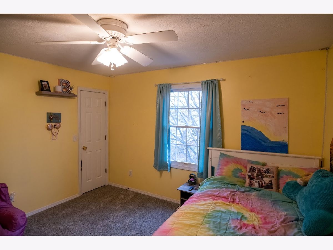
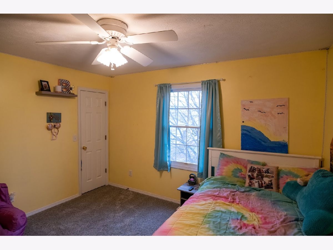
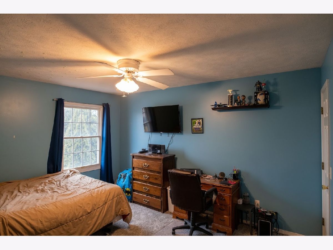
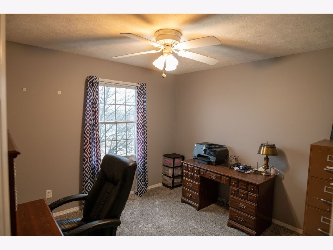
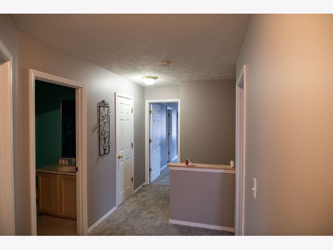
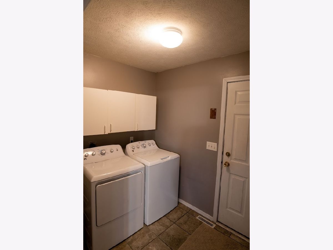
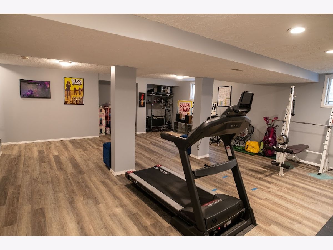
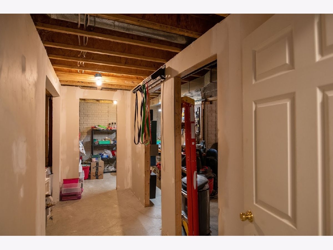
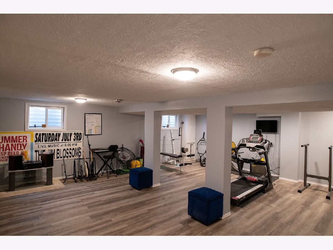
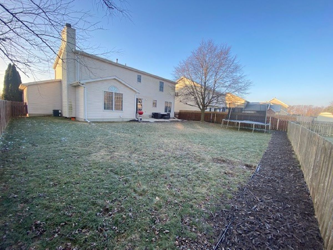
Room Specifics
Total Bedrooms: 4
Bedrooms Above Ground: 4
Bedrooms Below Ground: 0
Dimensions: —
Floor Type: —
Dimensions: —
Floor Type: —
Dimensions: —
Floor Type: —
Full Bathrooms: 3
Bathroom Amenities: Separate Shower,Double Sink,Soaking Tub
Bathroom in Basement: 0
Rooms: —
Basement Description: Partially Finished
Other Specifics
| 3 | |
| — | |
| Concrete | |
| — | |
| — | |
| 68 X 110 | |
| — | |
| — | |
| — | |
| — | |
| Not in DB | |
| — | |
| — | |
| — | |
| — |
Tax History
| Year | Property Taxes |
|---|---|
| 2012 | $5,555 |
| 2023 | $6,359 |
Contact Agent
Nearby Similar Homes
Nearby Sold Comparables
Contact Agent
Listing Provided By
Rosenlund & Inorio, Inc.

