3404 Fairmont Avenue, Naperville, Illinois 60564
$428,000
|
Sold
|
|
| Status: | Closed |
| Sqft: | 2,182 |
| Cost/Sqft: | $202 |
| Beds: | 4 |
| Baths: | 3 |
| Year Built: | 1999 |
| Property Taxes: | $9,119 |
| Days On Market: | 1661 |
| Lot Size: | 0,25 |
Description
Adorable front porch to enjoy the mornings/evenings! 2 story entry and family room. Beautiful NEW hardwood floors throughout the 1st floor. Family room has gas fireplace, custom blinds and door leading out to the deck. Kitchen has updated painted cabinets, granite, subway tile back-splash, table area with bay window & pantry. 1st floor powder room has been updated. Master suite has a cathedral ceiling, double sinks, separate shower, soaker tub and walk-in closet. 3 other large bedrooms and 2nd bathroom has double sinks and the toilet & shower have a door for privacy. NEW carpet upstairs. Full basement has been newly finished with a family room, bedroom, work-out area, storage & canned lighting. Large yard has mature landscaping and a great deck for entertaining. Other NEWS include: Roof, washer/dryer, humidifier and freshly painted. Walk to park & minutes to Naperville Crossing with shops, restaurants & theatre. 204 Naperville school district. Move in ready home!
Property Specifics
| Single Family | |
| — | |
| — | |
| 1999 | |
| Full | |
| — | |
| No | |
| 0.25 |
| Will | |
| Heatherstone | |
| 275 / Annual | |
| None | |
| Public | |
| Public Sewer | |
| 11144171 | |
| 0701044050110000 |
Nearby Schools
| NAME: | DISTRICT: | DISTANCE: | |
|---|---|---|---|
|
Grade School
White Eagle Elementary School |
204 | — | |
|
Middle School
Still Middle School |
204 | Not in DB | |
|
High School
Waubonsie Valley High School |
204 | Not in DB | |
Property History
| DATE: | EVENT: | PRICE: | SOURCE: |
|---|---|---|---|
| 20 Aug, 2008 | Sold | $362,500 | MRED MLS |
| 24 Jul, 2008 | Under contract | $374,750 | MRED MLS |
| — | Last price change | $389,500 | MRED MLS |
| 4 Apr, 2008 | Listed for sale | $389,500 | MRED MLS |
| 31 Jul, 2014 | Sold | $360,000 | MRED MLS |
| 3 Jul, 2014 | Under contract | $375,000 | MRED MLS |
| — | Last price change | $388,000 | MRED MLS |
| 30 May, 2014 | Listed for sale | $400,000 | MRED MLS |
| 7 Sep, 2021 | Sold | $428,000 | MRED MLS |
| 29 Jul, 2021 | Under contract | $440,000 | MRED MLS |
| — | Last price change | $445,000 | MRED MLS |
| 8 Jul, 2021 | Listed for sale | $445,000 | MRED MLS |
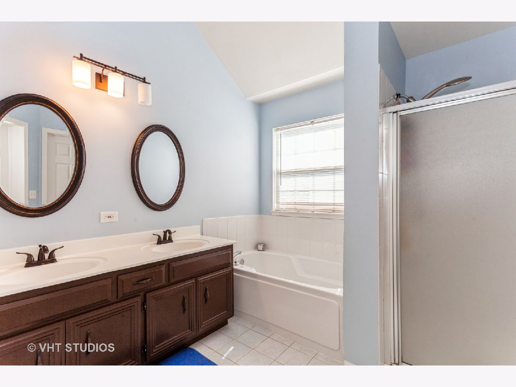
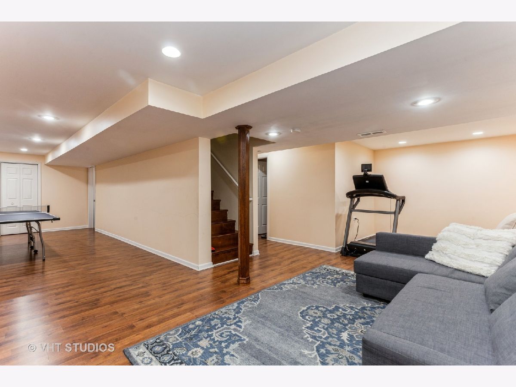
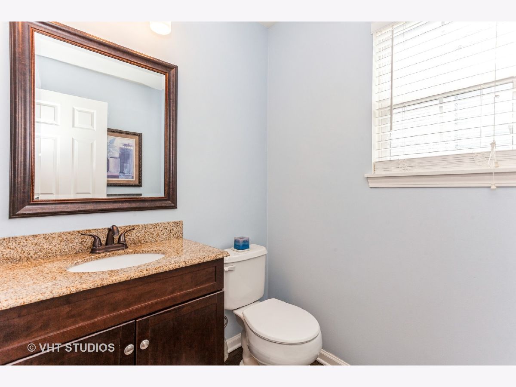
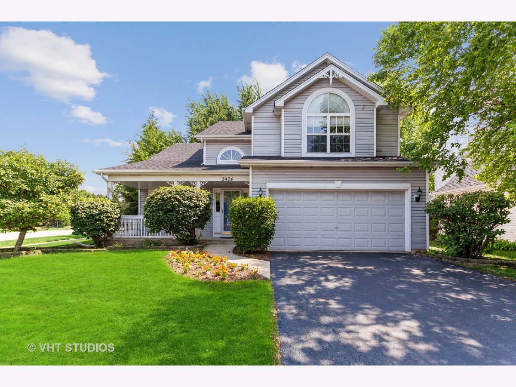
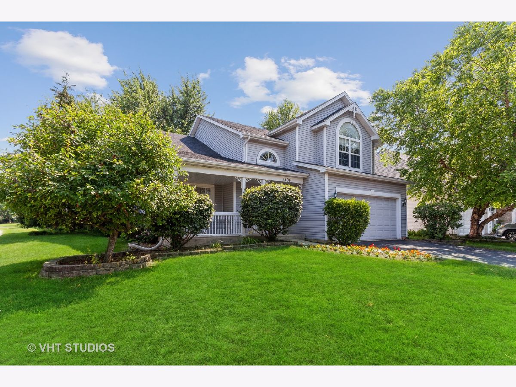
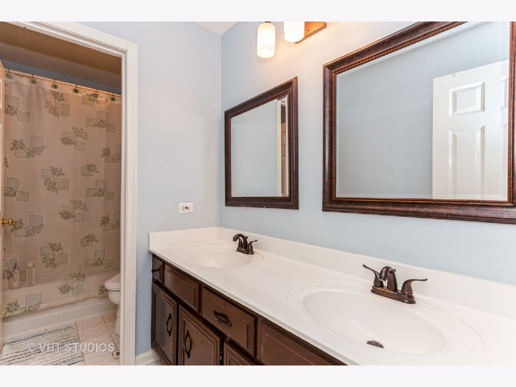
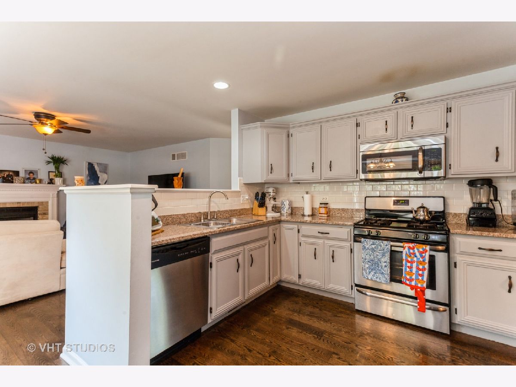
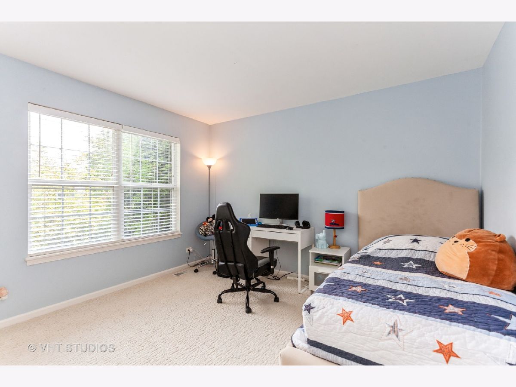
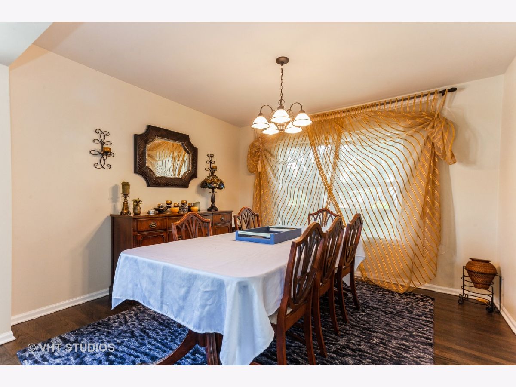
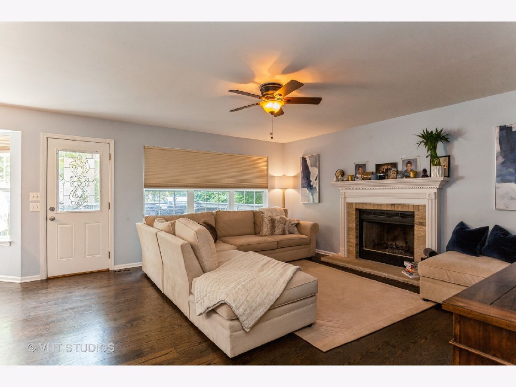
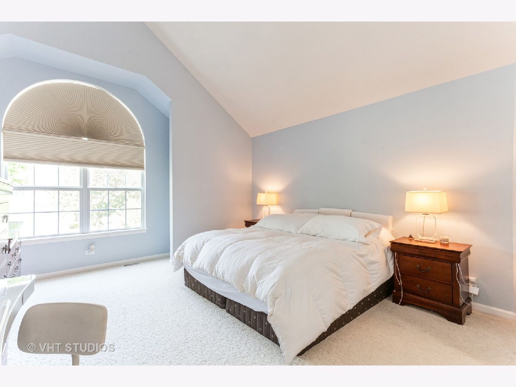
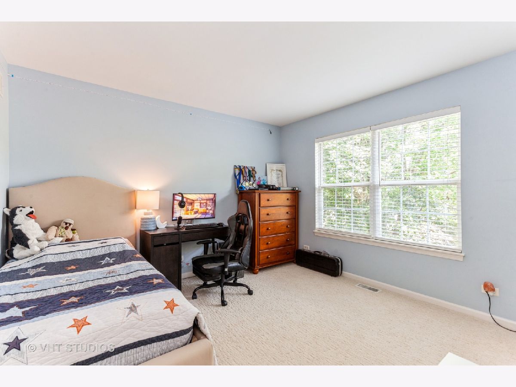
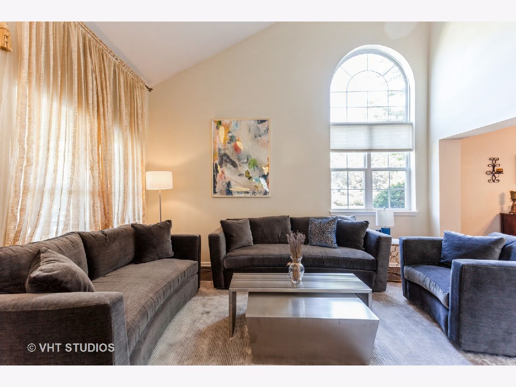
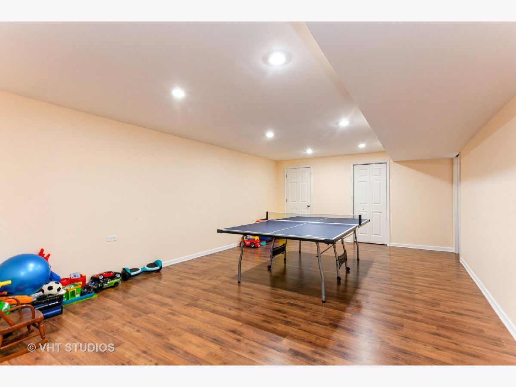
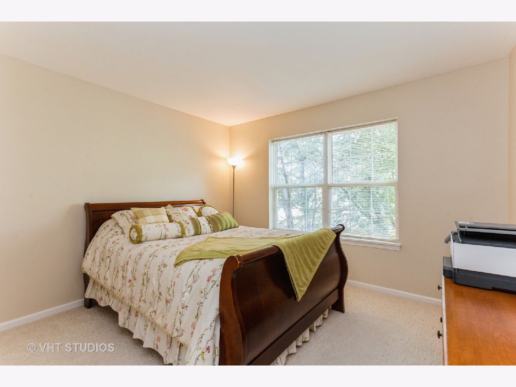
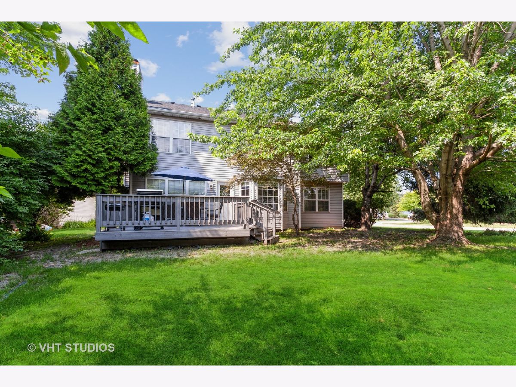
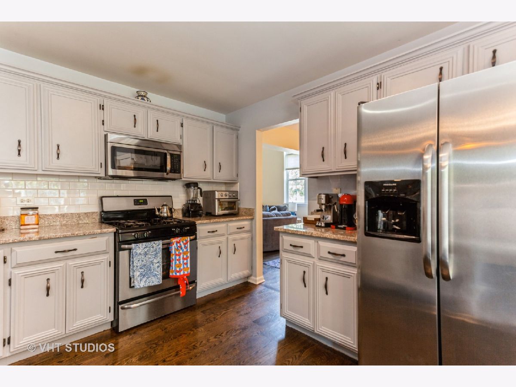
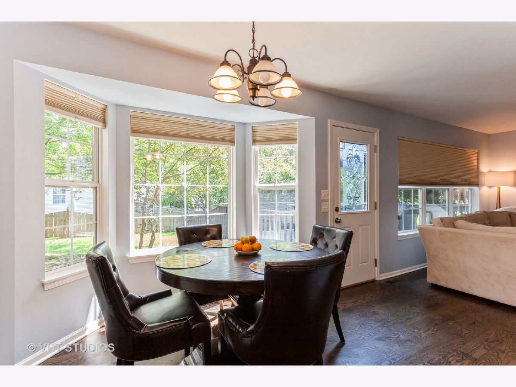
Room Specifics
Total Bedrooms: 4
Bedrooms Above Ground: 4
Bedrooms Below Ground: 0
Dimensions: —
Floor Type: Carpet
Dimensions: —
Floor Type: Carpet
Dimensions: —
Floor Type: Carpet
Full Bathrooms: 3
Bathroom Amenities: Separate Shower,Double Sink
Bathroom in Basement: 0
Rooms: No additional rooms
Basement Description: Finished
Other Specifics
| 2 | |
| Concrete Perimeter | |
| Asphalt | |
| Deck, Porch | |
| Corner Lot | |
| 67X100X80X115 | |
| — | |
| Full | |
| Vaulted/Cathedral Ceilings, Hardwood Floors, First Floor Laundry | |
| Range, Microwave, Dishwasher, Refrigerator, Washer, Dryer, Stainless Steel Appliance(s) | |
| Not in DB | |
| Park, Lake, Curbs, Sidewalks, Street Lights | |
| — | |
| — | |
| Gas Log, Gas Starter |
Tax History
| Year | Property Taxes |
|---|---|
| 2008 | $6,718 |
| 2014 | $8,631 |
| 2021 | $9,119 |
Contact Agent
Nearby Similar Homes
Nearby Sold Comparables
Contact Agent
Listing Provided By
Baird & Warner







