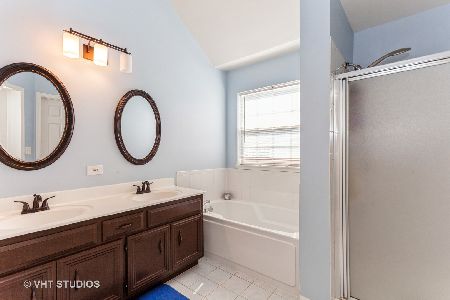3411 Interlochen Lane, Naperville, Illinois 60564
$382,750
|
Sold
|
|
| Status: | Closed |
| Sqft: | 2,103 |
| Cost/Sqft: | $185 |
| Beds: | 4 |
| Baths: | 3 |
| Year Built: | 1998 |
| Property Taxes: | $8,516 |
| Days On Market: | 3592 |
| Lot Size: | 0,15 |
Description
Gorgeous and Newly Renovated 4 Bedroom, 2.5 Bath South Naperville Home Boasts Fresh Paint, New Carpet and So Much More. The Amazing Hardwood Floors Greet You in the Foyer and Lead to the Kitchen with Brand New Cabinets, Tile Back-splash, Granite Counter Tops and Stainless Steel Appliances. Open Floor Plan Allows to Enjoy The Family Room also with Hardwood Floors, Fireplace and French Doors to the Lovely Backyard. Formal Dining Room with Wainscot and Coffered Ceiling. Master Bedroom Suite & Bath Feature Cathedral Ceilings, Huge Walk-in Closet and Bath with Soaking Tub, Dual Sink and Separate Shower. 3 Additional Generously Sized Bedrooms. Outstanding Finished Basement Offers Versatility. White Six Panel Doors Throughout. Fantastic Back Yard with Large Patio and Children's Play-set. Fresh Landscaping. Schedule Your Showing Before its GONE!
Property Specifics
| Single Family | |
| — | |
| Traditional | |
| 1998 | |
| Full | |
| — | |
| No | |
| 0.15 |
| Will | |
| Heatherstone | |
| 276 / Annual | |
| Other | |
| Public | |
| Public Sewer | |
| 09176207 | |
| 0701044050190000 |
Nearby Schools
| NAME: | DISTRICT: | DISTANCE: | |
|---|---|---|---|
|
Grade School
White Eagle Elementary School |
204 | — | |
|
Middle School
Still Middle School |
204 | Not in DB | |
|
High School
Waubonsie Valley High School |
204 | Not in DB | |
Property History
| DATE: | EVENT: | PRICE: | SOURCE: |
|---|---|---|---|
| 12 Feb, 2016 | Sold | $245,000 | MRED MLS |
| 6 Jan, 2016 | Under contract | $230,000 | MRED MLS |
| 29 Dec, 2015 | Listed for sale | $230,000 | MRED MLS |
| 16 May, 2016 | Sold | $382,750 | MRED MLS |
| 2 Apr, 2016 | Under contract | $389,900 | MRED MLS |
| — | Last price change | $399,500 | MRED MLS |
| 25 Mar, 2016 | Listed for sale | $399,500 | MRED MLS |
Room Specifics
Total Bedrooms: 4
Bedrooms Above Ground: 4
Bedrooms Below Ground: 0
Dimensions: —
Floor Type: Carpet
Dimensions: —
Floor Type: Carpet
Dimensions: —
Floor Type: Carpet
Full Bathrooms: 3
Bathroom Amenities: Separate Shower,Double Sink,Soaking Tub
Bathroom in Basement: 0
Rooms: Play Room,Recreation Room
Basement Description: Finished
Other Specifics
| 2 | |
| Concrete Perimeter | |
| Asphalt | |
| Patio | |
| — | |
| 67X110X42X124 | |
| Unfinished | |
| Full | |
| Vaulted/Cathedral Ceilings, Hardwood Floors, First Floor Laundry | |
| Range, Microwave, Dishwasher, Refrigerator, Stainless Steel Appliance(s) | |
| Not in DB | |
| Sidewalks, Street Lights, Street Paved | |
| — | |
| — | |
| Gas Starter |
Tax History
| Year | Property Taxes |
|---|---|
| 2016 | $8,516 |
Contact Agent
Nearby Similar Homes
Nearby Sold Comparables
Contact Agent
Listing Provided By
RE/MAX Professionals Select








