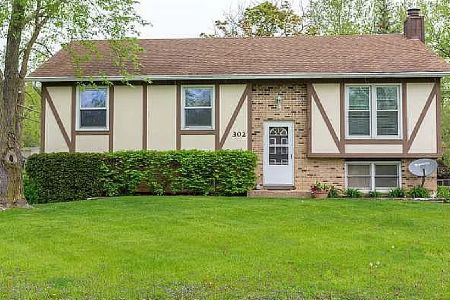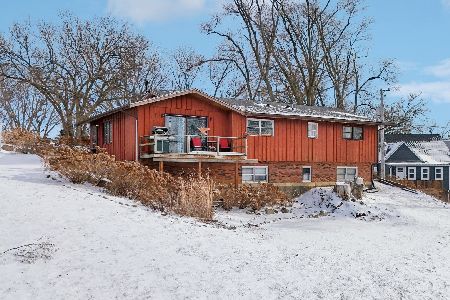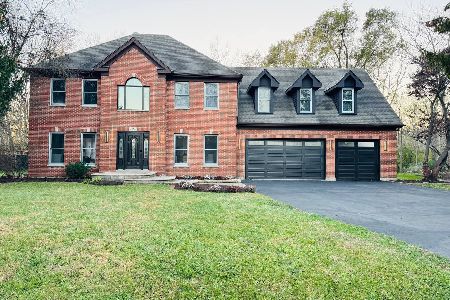3404 Highland Drive, Island Lake, Illinois 60042
$270,000
|
Sold
|
|
| Status: | Closed |
| Sqft: | 1,928 |
| Cost/Sqft: | $145 |
| Beds: | 3 |
| Baths: | 3 |
| Year Built: | 1955 |
| Property Taxes: | $9,042 |
| Days On Market: | 2142 |
| Lot Size: | 0,61 |
Description
Over 70 foot of frontage with natural boulder seawall in this fantastic WATERFRONT home on 3 PINS. Imagine summer fun on the lake boating, paddle boarding or kayaking. Be prepared to have your breath taken away at the amazing views from this home's open concept kitchen and family space that spills onto the outdoor deck area for an entertainer's dream space. A wall of windows with 2 sliding glass doors lets you take in all the panoramic sights from the moment you step through the front door, creating a WOW factor for your visiting guests. You'll appreciate being across from an island, so you are looking on nature rather than other homes... Inside you'll love the hardwood floors and spacious kitchen design with an 8 ft island / breakfast bar for hosting fabulous parties and family gatherings. Home also boasts of a finished walk out basement with a guest 1/2 bath on the same level. There's a fantastic laundry room / office space with french doors to side deck on the main level. Lots of extra storage! 3 Bedrooms are located on upper level of home, the master has sweeping views of the water and a WIC. 2nd bedroom has views of the water as well. NEW CARPET & REFRIGERATOR 2020. Island Lake allows boats 9.9 hp or less. CITY WATER & SEWER. Sellers are offering a HOME WARRANTY. Current owners do not pay flood insurance. There's also a 9 x 12 shed. THIS HOME AVAILABLE FOR TRADITIONAL TOURS AS WELL AS VIRTUAL LIVE VIDEO TOUR WITH YOUR AGENT (WITH APPROVAL).
Property Specifics
| Single Family | |
| — | |
| — | |
| 1955 | |
| Partial,Walkout | |
| — | |
| Yes | |
| 0.61 |
| Mc Henry | |
| — | |
| 0 / Not Applicable | |
| None | |
| Public | |
| Public Sewer | |
| 10660898 | |
| 1520280018 |
Nearby Schools
| NAME: | DISTRICT: | DISTANCE: | |
|---|---|---|---|
|
Grade School
Edgebrook Elementary School |
15 | — | |
|
Middle School
Mchenry Middle School |
15 | Not in DB | |
|
High School
Mchenry High School-east Campus |
156 | Not in DB | |
Property History
| DATE: | EVENT: | PRICE: | SOURCE: |
|---|---|---|---|
| 30 Jun, 2020 | Sold | $270,000 | MRED MLS |
| 2 May, 2020 | Under contract | $279,000 | MRED MLS |
| — | Last price change | $294,500 | MRED MLS |
| 16 Mar, 2020 | Listed for sale | $294,500 | MRED MLS |
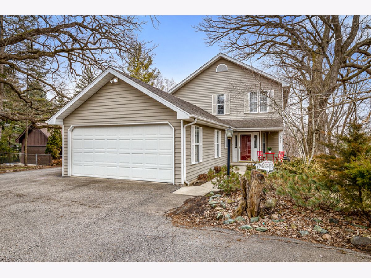
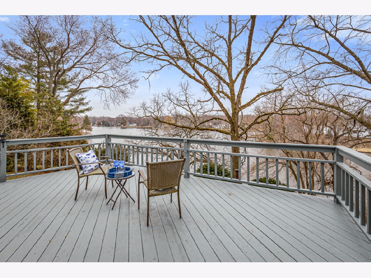
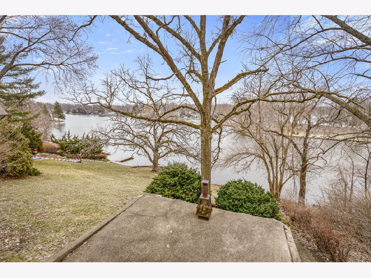
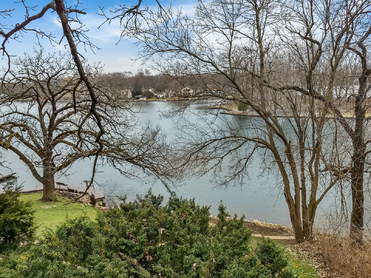
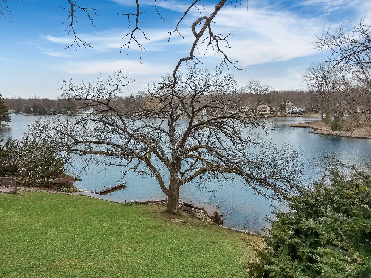
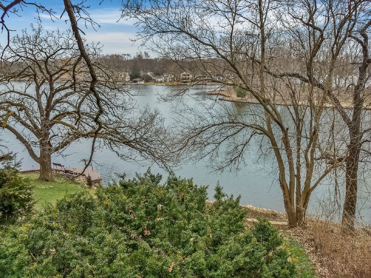
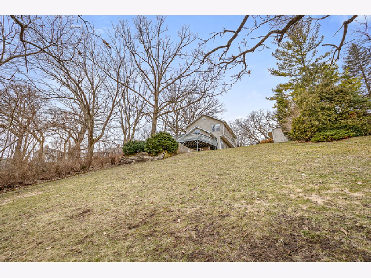
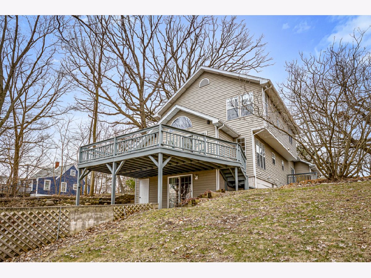
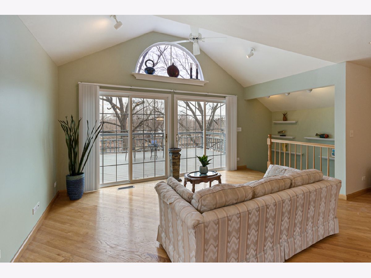
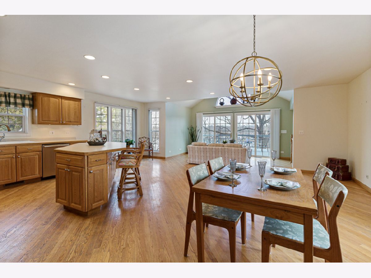
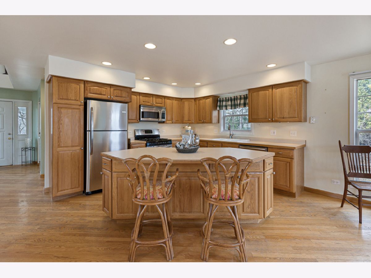
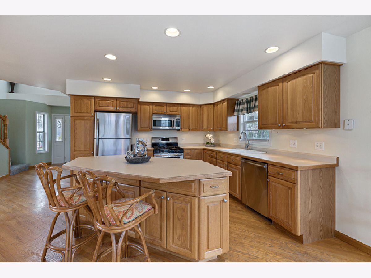
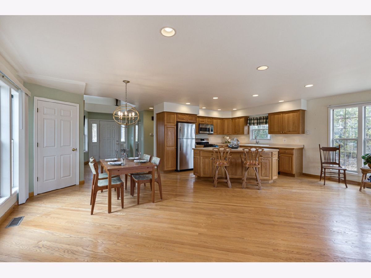

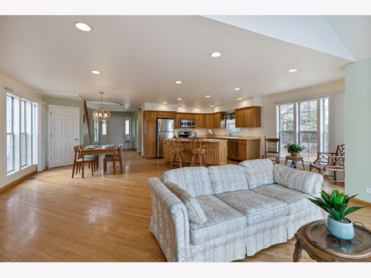
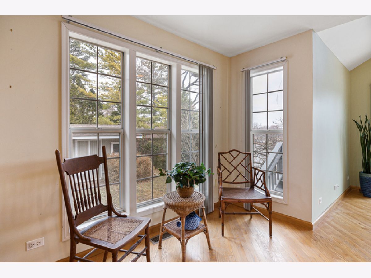
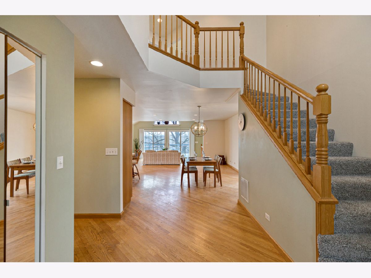
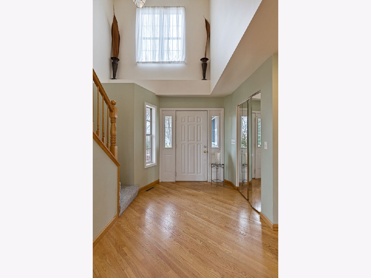
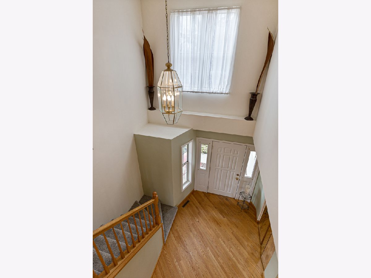
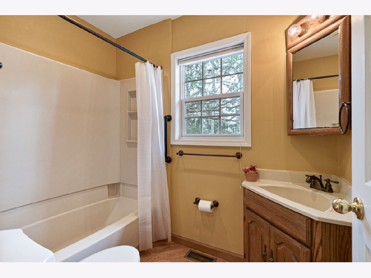
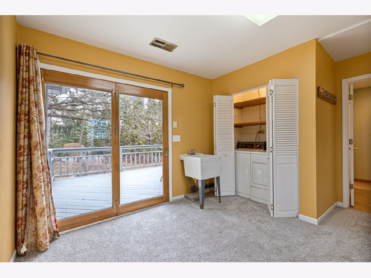
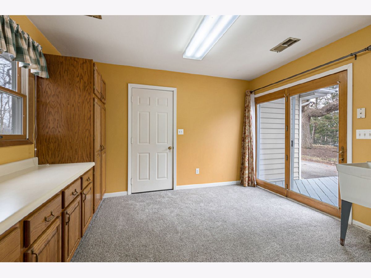
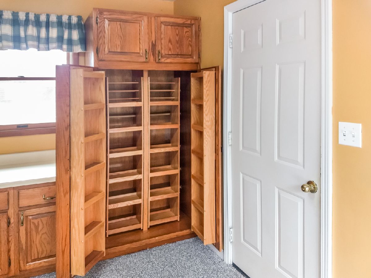
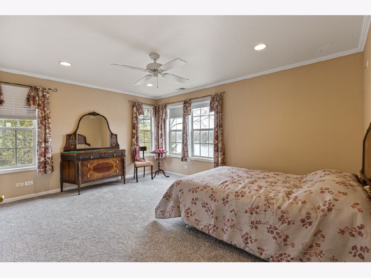
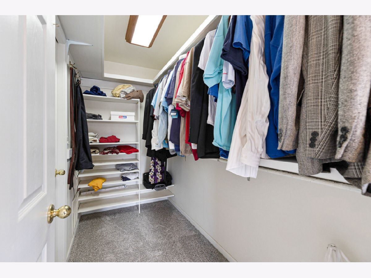
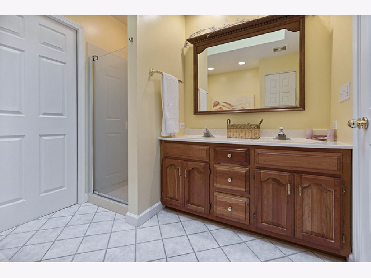
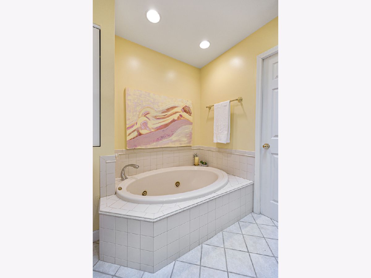
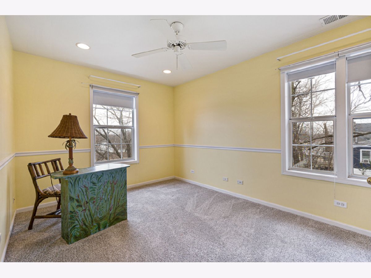
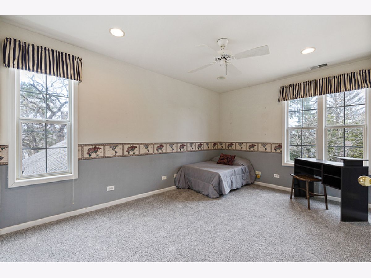

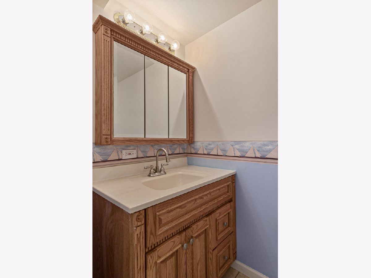
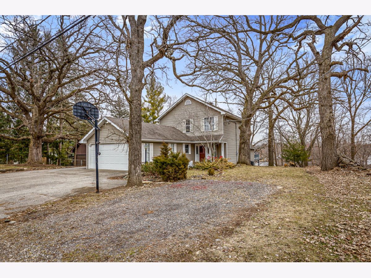
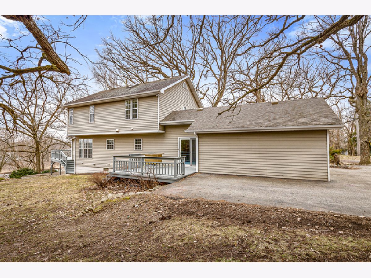
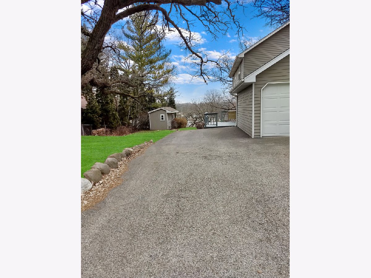
Room Specifics
Total Bedrooms: 3
Bedrooms Above Ground: 3
Bedrooms Below Ground: 0
Dimensions: —
Floor Type: Carpet
Dimensions: —
Floor Type: Carpet
Full Bathrooms: 3
Bathroom Amenities: Whirlpool,Separate Shower
Bathroom in Basement: 1
Rooms: Walk In Closet,Foyer,Pantry,Deck
Basement Description: Finished
Other Specifics
| 2 | |
| — | |
| Asphalt | |
| — | |
| Lake Front,Water Rights,Water View | |
| 0.61 | |
| — | |
| — | |
| Vaulted/Cathedral Ceilings, Skylight(s), Hardwood Floors, First Floor Laundry, First Floor Full Bath, Built-in Features, Walk-In Closet(s) | |
| Range, Microwave, Dishwasher, Refrigerator, Washer, Dryer, Disposal, Stainless Steel Appliance(s) | |
| Not in DB | |
| Lake, Water Rights | |
| — | |
| — | |
| — |
Tax History
| Year | Property Taxes |
|---|---|
| 2020 | $9,042 |
Contact Agent
Nearby Similar Homes
Nearby Sold Comparables
Contact Agent
Listing Provided By
Better Homes and Gardens Real Estate Star Homes

