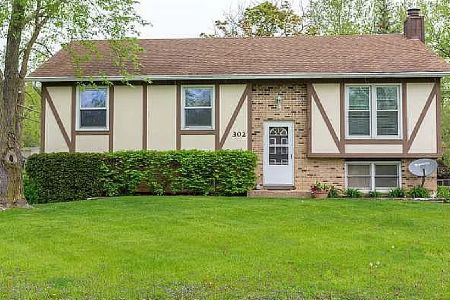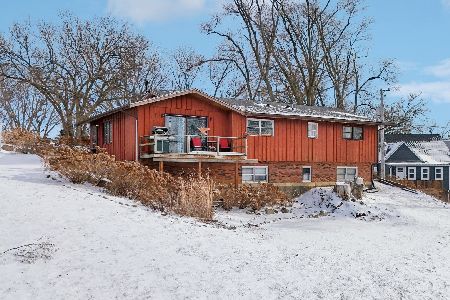3420 Highland Drive, Island Lake, Illinois 60042
$216,000
|
Sold
|
|
| Status: | Closed |
| Sqft: | 1,450 |
| Cost/Sqft: | $155 |
| Beds: | 2 |
| Baths: | 2 |
| Year Built: | 1948 |
| Property Taxes: | $5,712 |
| Days On Market: | 2410 |
| Lot Size: | 0,14 |
Description
So much CHARM on the LAKE! This 2 BR / 2 Bath Home has been loved by relocated owner. Ranch with a lower level walkout and two new decks (upper and lower) on the water with amazing views facing east for the morning sun. Main level has 1 bedroom and bath, and walkout lower level has master with huge bathroom and lots of windows. Recent improvements include hardwood floors, custom blinds, new roof, newly painted exterior, stainless steel appliances. Come see it today and you can still enjoy life on the lake.
Property Specifics
| Single Family | |
| — | |
| Walk-Out Ranch | |
| 1948 | |
| Partial,Walkout | |
| WATERFRONT | |
| Yes | |
| 0.14 |
| Mc Henry | |
| Island Lake Estates | |
| 0 / Not Applicable | |
| None | |
| Public | |
| Public Sewer | |
| 10426907 | |
| 1520280027 |
Nearby Schools
| NAME: | DISTRICT: | DISTANCE: | |
|---|---|---|---|
|
Grade School
Edgebrook Elementary School |
15 | — | |
|
Middle School
Mchenry Middle School |
15 | Not in DB | |
|
High School
Mchenry High School-east Campus |
156 | Not in DB | |
Property History
| DATE: | EVENT: | PRICE: | SOURCE: |
|---|---|---|---|
| 29 May, 2012 | Sold | $125,000 | MRED MLS |
| 20 Jan, 2012 | Under contract | $138,000 | MRED MLS |
| 13 Jan, 2012 | Listed for sale | $138,000 | MRED MLS |
| 24 Sep, 2013 | Sold | $156,000 | MRED MLS |
| 27 Aug, 2013 | Under contract | $159,900 | MRED MLS |
| — | Last price change | $164,900 | MRED MLS |
| 18 Aug, 2013 | Listed for sale | $164,900 | MRED MLS |
| 16 Aug, 2019 | Sold | $216,000 | MRED MLS |
| 28 Jun, 2019 | Under contract | $225,000 | MRED MLS |
| 22 Jun, 2019 | Listed for sale | $225,000 | MRED MLS |
Room Specifics
Total Bedrooms: 2
Bedrooms Above Ground: 2
Bedrooms Below Ground: 0
Dimensions: —
Floor Type: Carpet
Full Bathrooms: 2
Bathroom Amenities: Whirlpool
Bathroom in Basement: 1
Rooms: Den
Basement Description: Partially Finished,Crawl,Exterior Access
Other Specifics
| 2.5 | |
| Concrete Perimeter | |
| Asphalt,Side Drive | |
| Roof Deck | |
| Lake Front,Water Rights,Water View,Wooded | |
| 6372 SF | |
| — | |
| — | |
| Hardwood Floors, First Floor Bedroom, First Floor Full Bath | |
| Range, Dishwasher | |
| Not in DB | |
| Water Rights, Street Paved | |
| — | |
| — | |
| Attached Fireplace Doors/Screen, Gas Log, Gas Starter |
Tax History
| Year | Property Taxes |
|---|---|
| 2012 | $5,803 |
| 2013 | $4,295 |
| 2019 | $5,712 |
Contact Agent
Nearby Similar Homes
Nearby Sold Comparables
Contact Agent
Listing Provided By
Berkshire Hathaway HomeServices Starck Real Estate





