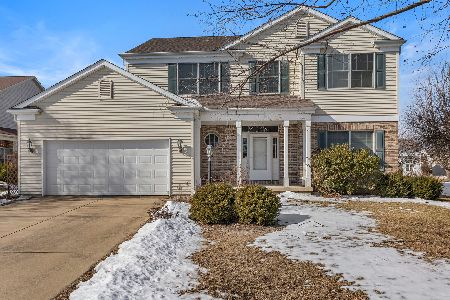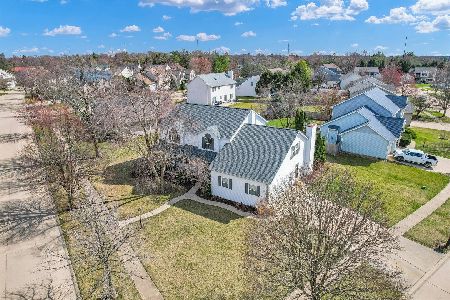3405 Cypress Creek Road, Champaign, Illinois 61822
$272,500
|
Sold
|
|
| Status: | Closed |
| Sqft: | 2,219 |
| Cost/Sqft: | $126 |
| Beds: | 3 |
| Baths: | 3 |
| Year Built: | 2000 |
| Property Taxes: | $7,455 |
| Days On Market: | 2532 |
| Lot Size: | 0,31 |
Description
A neutral interior welcomes you to this 3BR, 2.5BA ranch with oversized rooms on a corner lot in desirable Cherry Hills. With over 2200 SF, this home boasts an open floor plan w/soaring cathedral ceilings & skylights in the airy & bright great room w/fireplace for the cold winter nights. The kitchen features an abundance of raised panel oak cabinets w/center island & built-in desk. A stylish oversized Owner's Suite offers a full bath, dual sinks, separate jetted tub & shower plus a large walk-in closet. Relax on the patio in style under the cozy pergola. Incredible 3-car side load garage with a drain & hot/cold water to wash your car anytime, PLUS indulge your creativity in the attached heated/cooled workshop w/skylight. Additional extras include 2 sump pumps in the crawl, new HVAC in 2018, a utility sink in the laundry room, numerous opportunities in decorating with cut-out areas & built in lighting sprinkled throughout the home to display your treasures. Something for everyone!
Property Specifics
| Single Family | |
| — | |
| Ranch | |
| 2000 | |
| None | |
| — | |
| No | |
| 0.31 |
| Champaign | |
| Cherry Hills | |
| 100 / Annual | |
| Other | |
| Public | |
| Public Sewer | |
| 10322617 | |
| 032027301052 |
Nearby Schools
| NAME: | DISTRICT: | DISTANCE: | |
|---|---|---|---|
|
Grade School
Unit 4 Of Choice |
4 | — | |
|
Middle School
Champaign/middle Call Unit 4 351 |
4 | Not in DB | |
|
High School
Central High School |
4 | Not in DB | |
Property History
| DATE: | EVENT: | PRICE: | SOURCE: |
|---|---|---|---|
| 14 Jun, 2019 | Sold | $272,500 | MRED MLS |
| 6 Apr, 2019 | Under contract | $279,900 | MRED MLS |
| 27 Mar, 2019 | Listed for sale | $279,900 | MRED MLS |
| 13 Mar, 2020 | Sold | $274,000 | MRED MLS |
| 1 Feb, 2020 | Under contract | $279,900 | MRED MLS |
| 27 Oct, 2019 | Listed for sale | $279,900 | MRED MLS |
Room Specifics
Total Bedrooms: 3
Bedrooms Above Ground: 3
Bedrooms Below Ground: 0
Dimensions: —
Floor Type: Carpet
Dimensions: —
Floor Type: Carpet
Full Bathrooms: 3
Bathroom Amenities: Whirlpool,Separate Shower,Double Sink
Bathroom in Basement: 0
Rooms: Workshop,Walk In Closet
Basement Description: Crawl
Other Specifics
| 3 | |
| Block | |
| Concrete | |
| Patio | |
| Corner Lot | |
| 113.94 X 112.28 X 133.8 X | |
| — | |
| Full | |
| Vaulted/Cathedral Ceilings, Skylight(s), First Floor Bedroom, First Floor Laundry, First Floor Full Bath, Walk-In Closet(s) | |
| Range, Microwave, Dishwasher, Refrigerator | |
| Not in DB | |
| — | |
| — | |
| — | |
| Wood Burning, Gas Log |
Tax History
| Year | Property Taxes |
|---|---|
| 2019 | $7,455 |
Contact Agent
Nearby Similar Homes
Nearby Sold Comparables
Contact Agent
Listing Provided By
Holdren & Associates, Inc.








