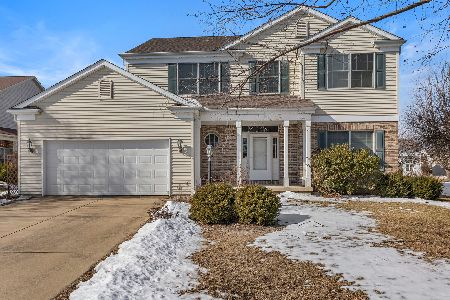3403 Cherry Hills Dr, Champaign, Illinois 61822
$275,000
|
Sold
|
|
| Status: | Closed |
| Sqft: | 2,512 |
| Cost/Sqft: | $111 |
| Beds: | 5 |
| Baths: | 5 |
| Year Built: | 2001 |
| Property Taxes: | $6,941 |
| Days On Market: | 3616 |
| Lot Size: | 0,00 |
Description
BRAND NEW FLOORING!PRICED TO SELL!A custom built one owner home in one of the most desirable areas of S/W Champaign. Updated kitchen with granite counter tops and stainless steel appl. Two master suites upstairs and a bedroom suite in the fully finished basement. Basement offers wet bar with plenty of room for entertaining. Open concept, formal dining/living area. Freshly painted downstairs. 2nd floor laundry room.Office with custom built- ins on the 1st floor. Backyard has fruit trees, grape vines, landscaped flower bed and a separate garden area. 9 ft ceilings throughout the home. Great location, spacious house!
Property Specifics
| Single Family | |
| — | |
| Traditional | |
| 2001 | |
| Full | |
| — | |
| No | |
| — |
| Champaign | |
| Cherry Hills | |
| 100 / Annual | |
| — | |
| Public | |
| Public Sewer | |
| 09468335 | |
| 032027301053 |
Nearby Schools
| NAME: | DISTRICT: | DISTANCE: | |
|---|---|---|---|
|
Grade School
Soc |
— | ||
|
Middle School
Call Unt 4 351-3701 |
Not in DB | ||
|
High School
Central |
Not in DB | ||
Property History
| DATE: | EVENT: | PRICE: | SOURCE: |
|---|---|---|---|
| 20 Oct, 2016 | Sold | $275,000 | MRED MLS |
| 4 Sep, 2016 | Under contract | $279,500 | MRED MLS |
| — | Last price change | $289,990 | MRED MLS |
| 7 Apr, 2016 | Listed for sale | $309,000 | MRED MLS |
Room Specifics
Total Bedrooms: 5
Bedrooms Above Ground: 5
Bedrooms Below Ground: 0
Dimensions: —
Floor Type: Carpet
Dimensions: —
Floor Type: Carpet
Dimensions: —
Floor Type: Carpet
Dimensions: —
Floor Type: —
Full Bathrooms: 5
Bathroom Amenities: Whirlpool
Bathroom in Basement: —
Rooms: Walk In Closet
Basement Description: Finished
Other Specifics
| 2 | |
| — | |
| — | |
| Patio, Porch | |
| — | |
| 68.76X126.72X115.61 | |
| — | |
| Full | |
| Skylight(s) | |
| Cooktop, Dishwasher, Disposal, Dryer, Microwave, Range, Refrigerator, Washer | |
| Not in DB | |
| Sidewalks | |
| — | |
| — | |
| Gas Log, Gas Starter |
Tax History
| Year | Property Taxes |
|---|---|
| 2016 | $6,941 |
Contact Agent
Nearby Similar Homes
Nearby Sold Comparables
Contact Agent
Listing Provided By
RE/MAX Choice






