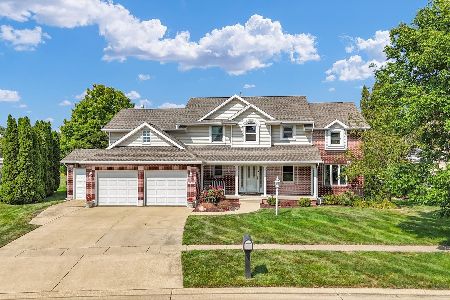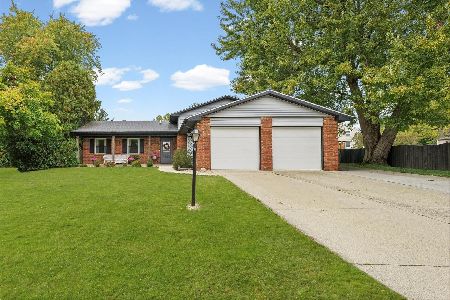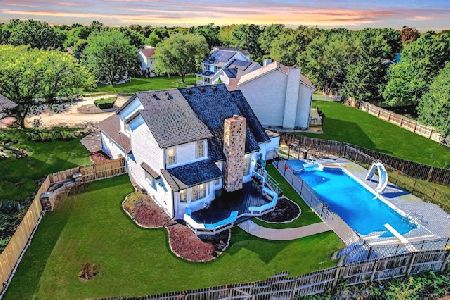3403 Cherry Hills Drive, Champaign, Illinois 61822
$255,500
|
Sold
|
|
| Status: | Closed |
| Sqft: | 2,512 |
| Cost/Sqft: | $105 |
| Beds: | 4 |
| Baths: | 5 |
| Year Built: | 2001 |
| Property Taxes: | $7,004 |
| Days On Market: | 2688 |
| Lot Size: | 0,27 |
Description
The house you've been looking for in one of the most desirable neighborhoods. Beautiful kitchen that is filled with plenty of natural light and beautiful granite counter tops, even a couple of glass fronted cabinets to show off your prized pieces of kitchenware. Main floor office with builtin cabinets, two large living spaces and dining room finish the main floor. Upstairs you'll find 4 bedrooms and three full baths as well as the convenient second floor laundry. All of that amazing space, plus a finished basement. Enjoy yourself in the well appointed basement that has built in bar, entertainment area, bedroom and additional full bathroom. Come picture what your life could be like in this beautiful home.
Property Specifics
| Single Family | |
| — | |
| Traditional | |
| 2001 | |
| Full | |
| — | |
| No | |
| 0.27 |
| Champaign | |
| Cherry Hills | |
| 100 / Annual | |
| Other | |
| Public | |
| Public Sewer | |
| 10008034 | |
| 032027301053 |
Nearby Schools
| NAME: | DISTRICT: | DISTANCE: | |
|---|---|---|---|
|
Grade School
Unit 4 School Of Choice Elementa |
4 | — | |
|
Middle School
Champaign Junior/middle Call Uni |
4 | Not in DB | |
|
High School
Central High School |
4 | Not in DB | |
Property History
| DATE: | EVENT: | PRICE: | SOURCE: |
|---|---|---|---|
| 1 Oct, 2018 | Sold | $255,500 | MRED MLS |
| 29 Aug, 2018 | Under contract | $264,900 | MRED MLS |
| — | Last price change | $275,000 | MRED MLS |
| 6 Jul, 2018 | Listed for sale | $275,000 | MRED MLS |
Room Specifics
Total Bedrooms: 5
Bedrooms Above Ground: 4
Bedrooms Below Ground: 1
Dimensions: —
Floor Type: Carpet
Dimensions: —
Floor Type: Carpet
Dimensions: —
Floor Type: Carpet
Dimensions: —
Floor Type: —
Full Bathrooms: 5
Bathroom Amenities: Whirlpool
Bathroom in Basement: 1
Rooms: Bedroom 5
Basement Description: Finished
Other Specifics
| 2 | |
| — | |
| — | |
| Patio, Porch | |
| — | |
| 68.76X126.72X115.61 | |
| — | |
| Full | |
| Skylight(s) | |
| Range, Dishwasher, Refrigerator, Washer, Dryer, Disposal, Stainless Steel Appliance(s), Cooktop | |
| Not in DB | |
| Sidewalks | |
| — | |
| — | |
| Gas Log, Gas Starter |
Tax History
| Year | Property Taxes |
|---|---|
| 2018 | $7,004 |
Contact Agent
Nearby Similar Homes
Nearby Sold Comparables
Contact Agent
Listing Provided By
RE/MAX Choice








