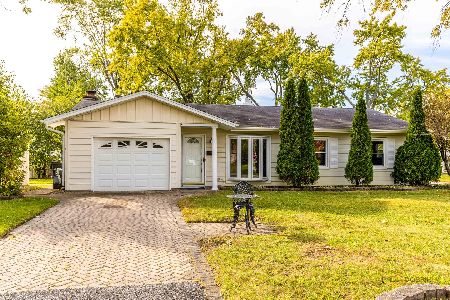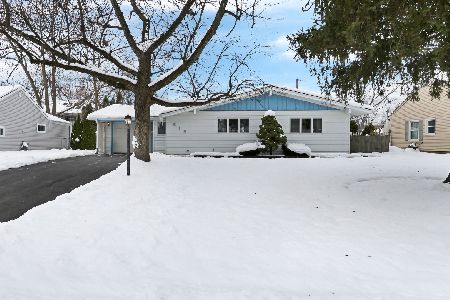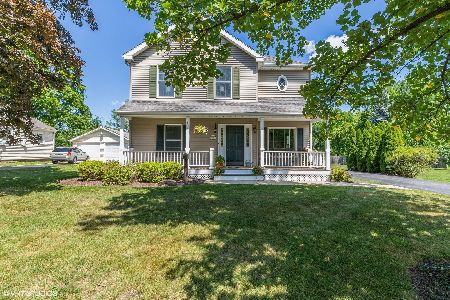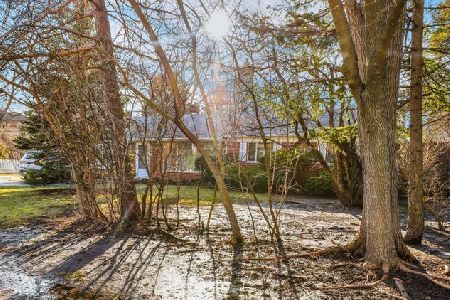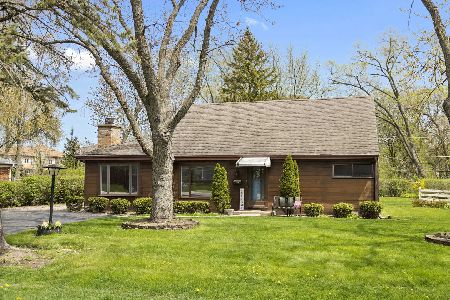3405 Highland Court, Glenview, Illinois 60025
$1,684,000
|
Sold
|
|
| Status: | Closed |
| Sqft: | 6,539 |
| Cost/Sqft: | $260 |
| Beds: | 4 |
| Baths: | 5 |
| Year Built: | 2025 |
| Property Taxes: | $7,601 |
| Days On Market: | 352 |
| Lot Size: | 0,39 |
Description
"Stunning Modern Masterpiece in Glenview - Your Dream Home Awaits!" Welcome to your forever home, where elegance meets functionality in this breathtaking new construction masterpiece! Nestled in Glenview, this 5-bedroom, 4.5-bathroom residence boasts over 6000+ square feet of exquisite living space designed for both luxurious entertaining and everyday comfort. As you step onto the inviting front porch and through the grand entryway, you'll be captivated by the meticulous craftsmanship and thoughtful details that define this home. The formal living room, perfect for hosting guests or working from home, sets the tone for sophistication. The heart of this home is undoubtedly the expansive open-concept living, dining, and kitchen area. Prepare to be amazed by the chef's dream kitchen, featuring an abundance of custom-built cabinets. The stunning 10x5-feet island, draped in luxurious quartzite, is the perfect gathering spot for family and friends. Equipped with top-of-the-line stainless steel appliances, including an 8-burner gas stove, and beautiful quartzite countertops and backsplash, this kitchen is as functional as it is beautiful. The family room has an accented gas fireplace that goes from the floor to the soaring cathedral ceiling. The cathedral ceiling features accented natural wood-color beams that further highlight the sophistication and attention to details of this property. Upstairs features four bedrooms, three bathrooms and laundry room. Retreat to the opulent primary suite, complete with a spa-like en-suite bath that offers a tranquil escape at the end of the day. Master bathroom has double sink, soaking tub, and a massive shower with steam function. All of this with heated floor to ensure complete comfort for the owners. Each of the additional three upstairs bedrooms is generously sized and thoughtfully designed with comfort in mind. Second bedroom could serve as an in-law suite as it offers its separate private bathroom. The third common hall bath and sizeable laundry room with plenty of custom cabinets complete the second-floor plan. Lower level offers fifth bedroom, full bathroom, open space family room with gas fireplace and custom wine cellar. All of this is complemented by heated floor and custom built-in cabinetry. Step outside to discover your private oasis! The spacious backyard is perfect for summer barbecues or cozy evenings by the fire pit. With plenty of room for a pool or garden, the possibilities are endless! It also has yard sprinkler irrigation system. The home offers souring ceilings at 10 feet high on the first and second floor, complemented by 8 feet high doors throughout. Triple-pane windows installed throughout the whole house guarantee inside comfort all year long. Located in a sought-after neighborhood, this home is just minutes away from top-rated schools, parks, shopping, and dining. Experience the best of Glenview living in a home that truly has it all! Don't miss your chance to own this spectacular property. Schedule a private showing today and take the first step toward making this dream home your reality!
Property Specifics
| Single Family | |
| — | |
| — | |
| 2025 | |
| — | |
| — | |
| No | |
| 0.39 |
| Cook | |
| — | |
| — / Not Applicable | |
| — | |
| — | |
| — | |
| 12281660 | |
| 04333010400000 |
Property History
| DATE: | EVENT: | PRICE: | SOURCE: |
|---|---|---|---|
| 4 Mar, 2019 | Sold | $270,000 | MRED MLS |
| 7 Feb, 2019 | Under contract | $299,000 | MRED MLS |
| — | Last price change | $324,000 | MRED MLS |
| 11 Dec, 2017 | Listed for sale | $399,000 | MRED MLS |
| 18 Oct, 2023 | Sold | $349,000 | MRED MLS |
| 18 Sep, 2023 | Under contract | $375,000 | MRED MLS |
| 11 Sep, 2023 | Listed for sale | $375,000 | MRED MLS |
| 7 Aug, 2025 | Sold | $1,684,000 | MRED MLS |
| 1 Jun, 2025 | Under contract | $1,699,000 | MRED MLS |
| 1 Feb, 2025 | Listed for sale | $1,699,000 | MRED MLS |
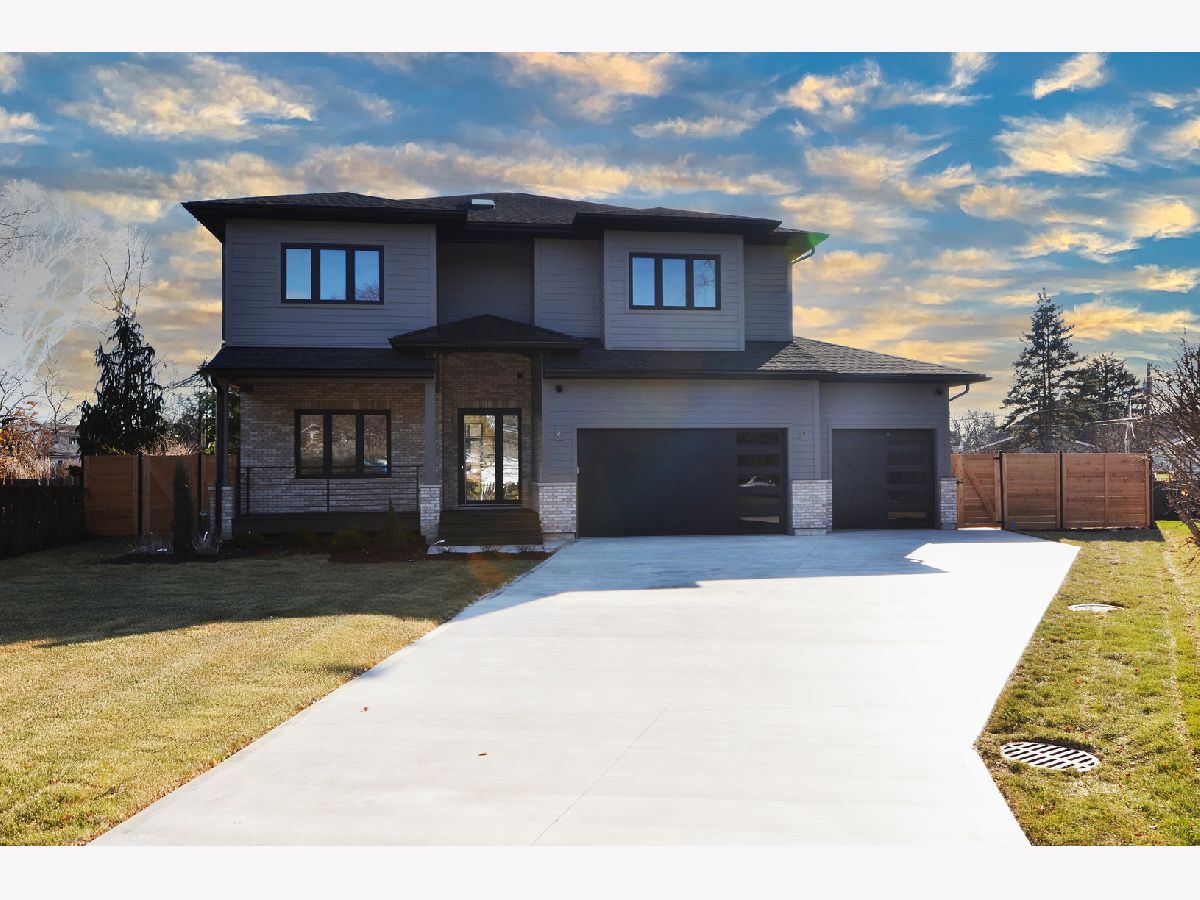
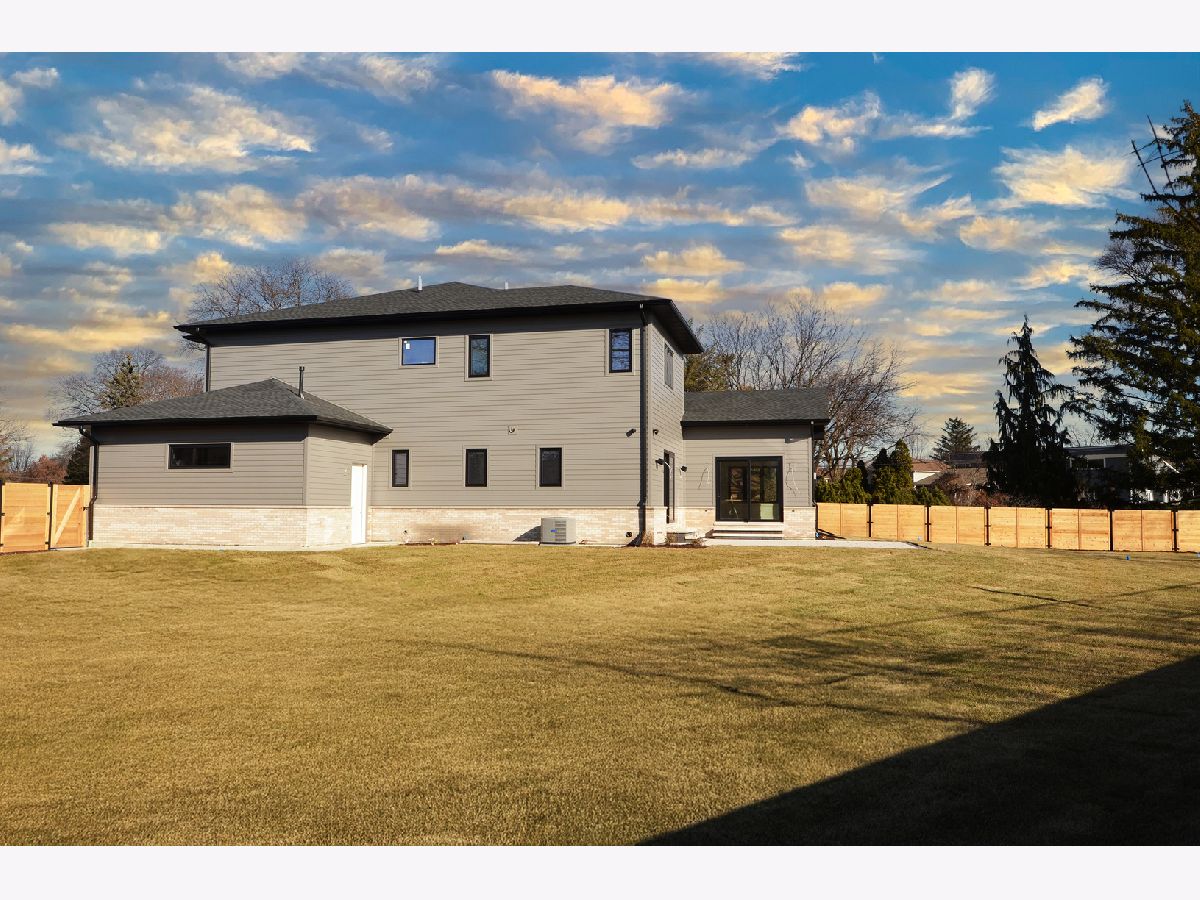
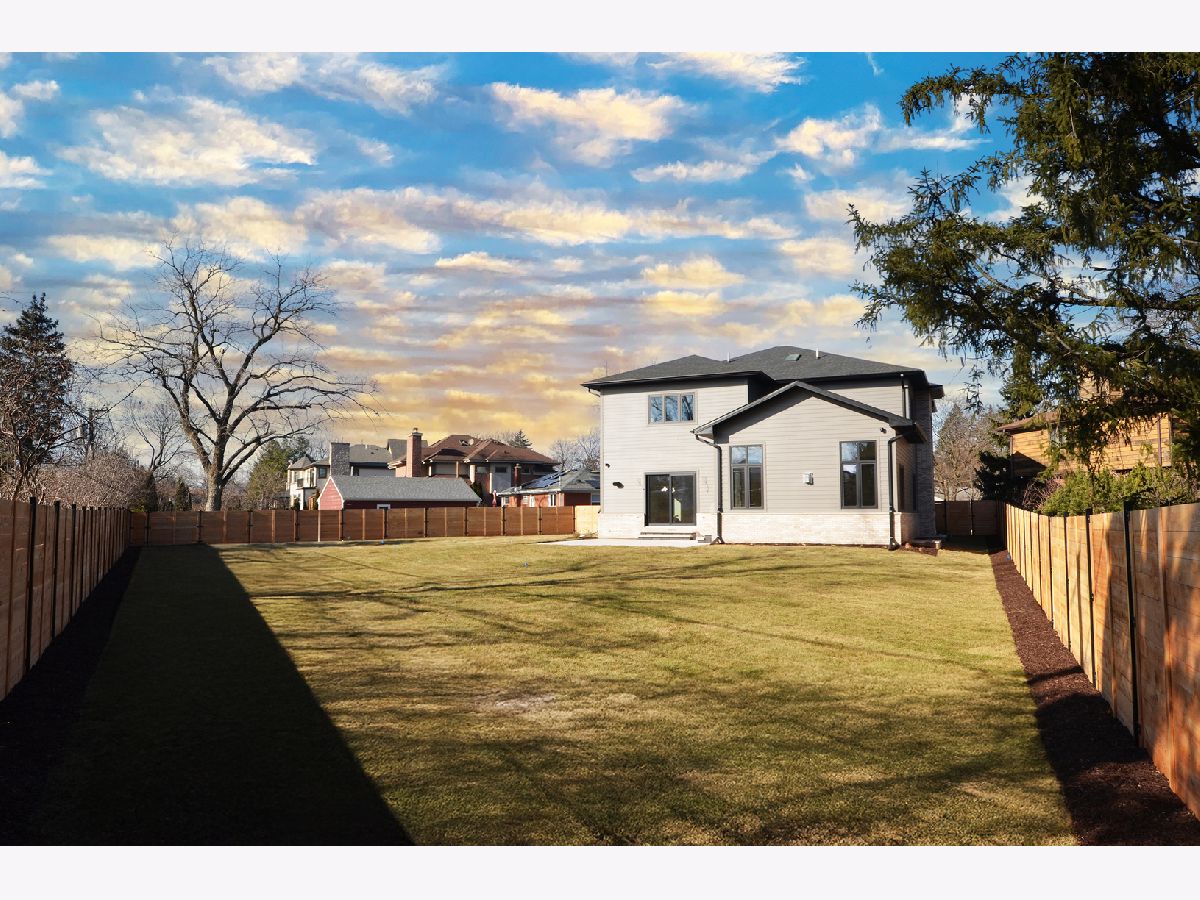
Room Specifics
Total Bedrooms: 5
Bedrooms Above Ground: 4
Bedrooms Below Ground: 1
Dimensions: —
Floor Type: —
Dimensions: —
Floor Type: —
Dimensions: —
Floor Type: —
Dimensions: —
Floor Type: —
Full Bathrooms: 5
Bathroom Amenities: Separate Shower,Steam Shower,Double Sink,Soaking Tub
Bathroom in Basement: 1
Rooms: —
Basement Description: —
Other Specifics
| 3 | |
| — | |
| — | |
| — | |
| — | |
| 60x130x200x100 | |
| Pull Down Stair | |
| — | |
| — | |
| — | |
| Not in DB | |
| — | |
| — | |
| — | |
| — |
Tax History
| Year | Property Taxes |
|---|---|
| 2019 | $5,231 |
| 2023 | $3,588 |
| 2025 | $7,601 |
Contact Agent
Nearby Similar Homes
Nearby Sold Comparables
Contact Agent
Listing Provided By
Plus Real Estate Services, Inc.





