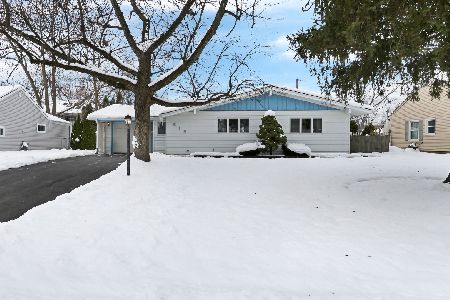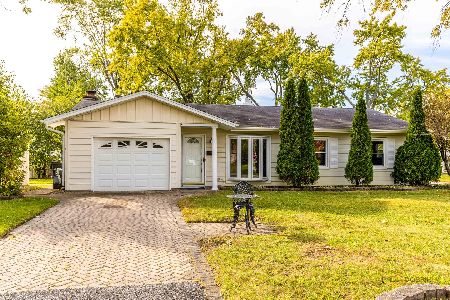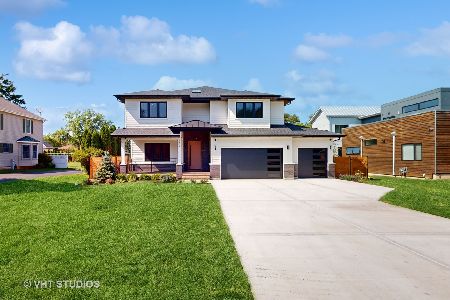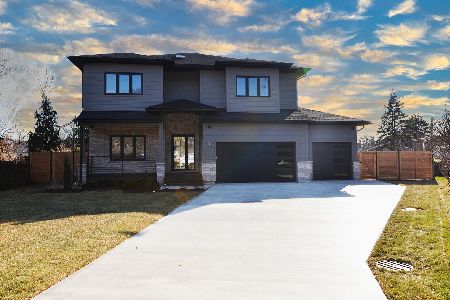3406 Henley Street, Glenview, Illinois 60025
$659,000
|
Sold
|
|
| Status: | Closed |
| Sqft: | 2,445 |
| Cost/Sqft: | $286 |
| Beds: | 4 |
| Baths: | 3 |
| Year Built: | 1953 |
| Property Taxes: | $10,003 |
| Days On Market: | 1824 |
| Lot Size: | 0,74 |
Description
This charming colonial home on 3/4 of an acre will make you feel like you are in the country while still enjoying the conveniences of Glenview and easy access to downtown Chicago. The welcoming front porch features recessed lighting. The center entry hardwood foyer divides the living room and the dining room. The elegant dining room has hardwood floors, crown molding, and two large windows for natural light. The living room feature hardwood floors, a large picture window plus two additional windows, crown molding, and a beautiful center light fixture. The living room leads into an eat-in kitchen with cherry cabinets including some with glass fronts, granite countertops, and stainless-steel appliances including a Viking oven. The breakfast bar opens to the eating area with hardwood floors, a pretty bay window, and pretty light fixtures. The eating area flows into a large family room perfect for entertaining family and friends. Features include hardwood floors, recessed lighting, a wood burning fireplace with brick surround and white colonial mantle, and a wall of doors out to the deck. Located in this area of the home is a separate entry with a mudroom area. The main level bedroom wing has one good-sized bedroom with hardwood floor, overhead lighting, and crown molding. Conveniently located is a full bathroom with a tub/shower, neutral white tile, and white pedestal sink. A hardwood staircase leads to the second level of the home where you are greeted by a hardwood lofted area perfect for an office. The first upstairs bedroom has neutral carpet and walls, chair rail, overhead lighting, two large windows, and a walk-in closet. The second bedroom also has neutral carpet and walls with a ceiling fan, shelved storage, and a good-sized closet for storage. These two bedrooms share a compartmentalize hall bathroom with a long white vanity, tub/shower, and neutral white tile throughout. The spacious master bedroom has neutral decor, recessed lighting plus a ceiling fan, lots of windows, and his/hers walk-in closets. The compartmentalized en-suite bathroom has a wood vanity, whirlpool tub, and a separate shower. Offering endless possibilities for additional living space is an unfinished basement. The basement was expanded with the addition offering great potential living space. Currently the basement offers a laundry room and great storage space. While you will fall in love with the interior of the home, the exterior is equally impressive. A large deck with full length stairs overlooks a beautiful 3/4 of an acre of open space offering endless possibilities for a pool, play yard, basketball court, tennis court, etc. A three car garage completes the property. Also, a brand new furnace was just installed!
Property Specifics
| Single Family | |
| — | |
| Colonial | |
| 1953 | |
| Full | |
| — | |
| No | |
| 0.74 |
| Cook | |
| — | |
| 0 / Not Applicable | |
| None | |
| Lake Michigan | |
| Public Sewer | |
| 10976233 | |
| 04333010540000 |
Nearby Schools
| NAME: | DISTRICT: | DISTANCE: | |
|---|---|---|---|
|
Grade School
Henking Elementary School |
34 | — | |
|
Middle School
Attea Middle School |
34 | Not in DB | |
|
High School
Glenbrook South High School |
225 | Not in DB | |
|
Alternate Elementary School
Hoffman Elementary School |
— | Not in DB | |
Property History
| DATE: | EVENT: | PRICE: | SOURCE: |
|---|---|---|---|
| 1 Jun, 2021 | Sold | $659,000 | MRED MLS |
| 15 Apr, 2021 | Under contract | $699,000 | MRED MLS |
| 21 Jan, 2021 | Listed for sale | $699,000 | MRED MLS |
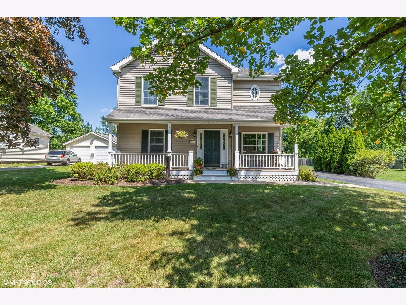
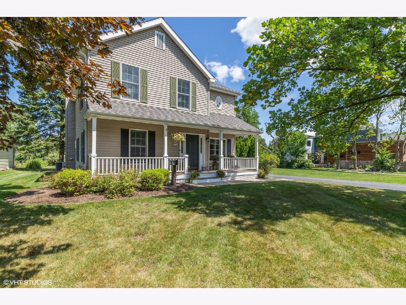
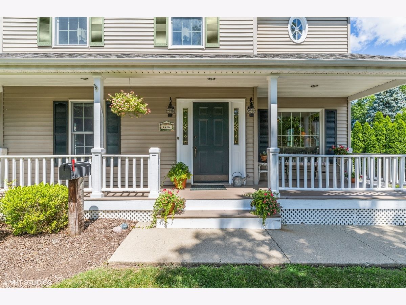
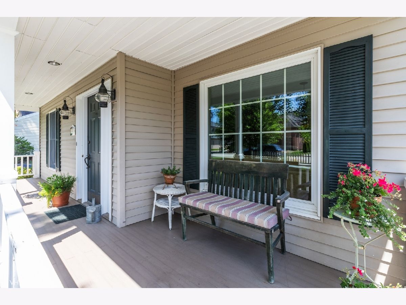
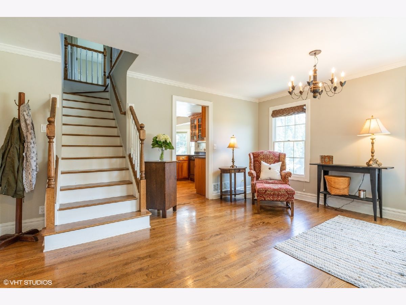
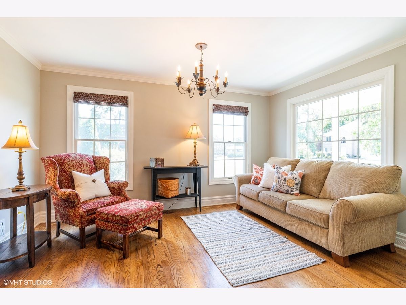
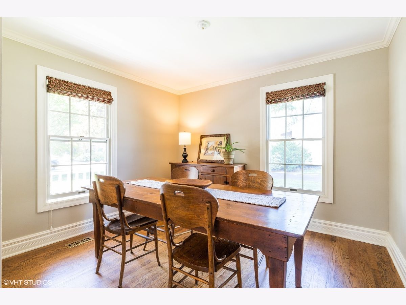
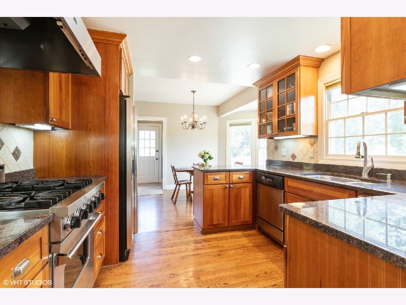
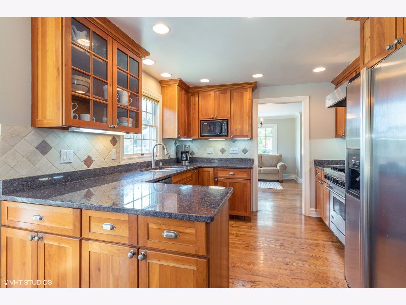
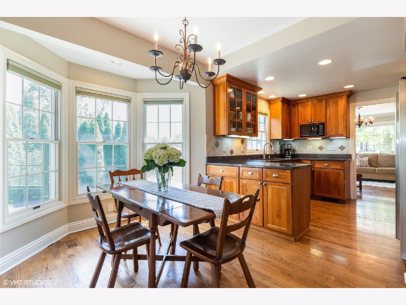
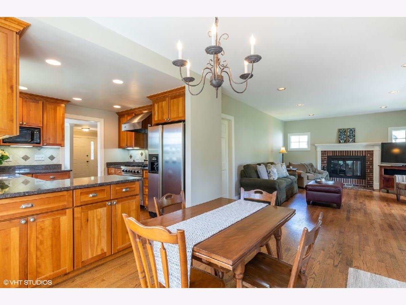
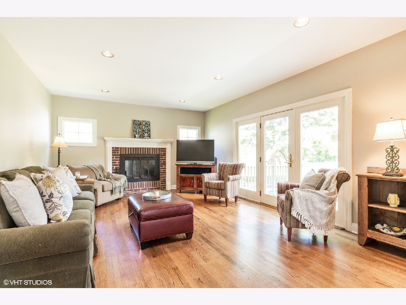
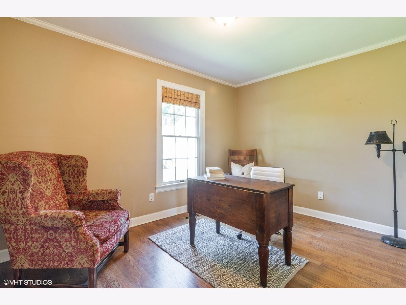
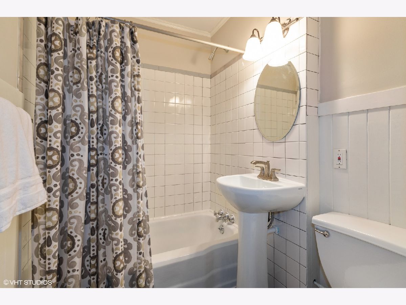
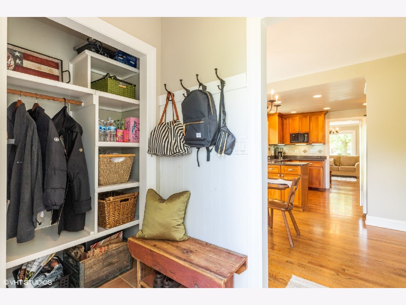
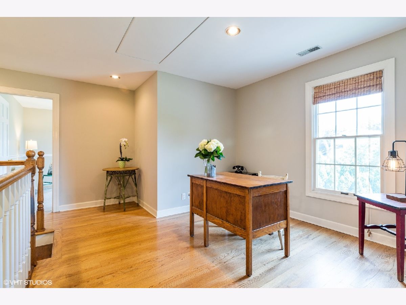
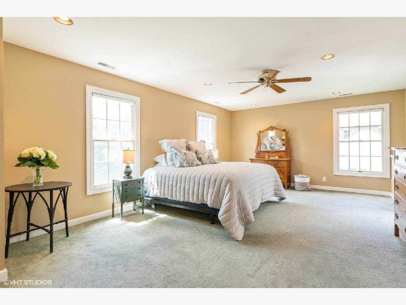
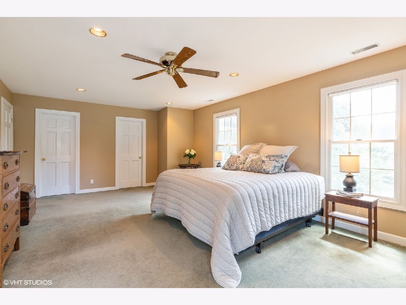
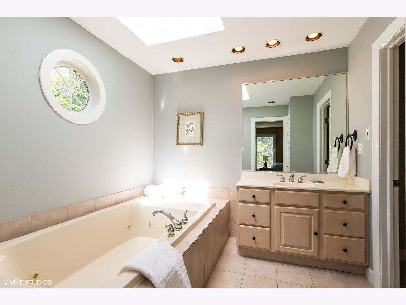
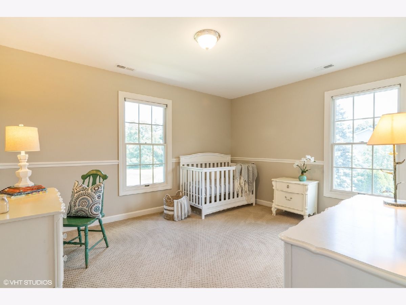
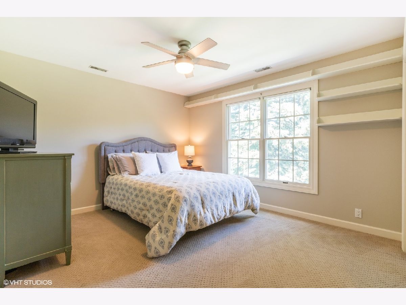
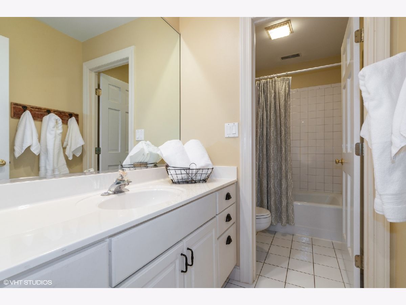
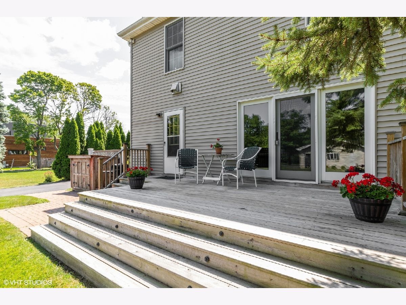
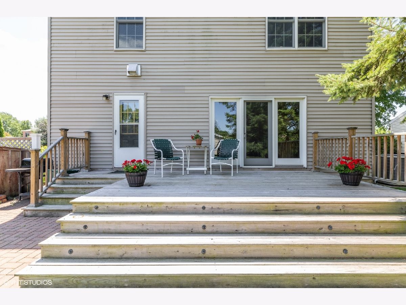
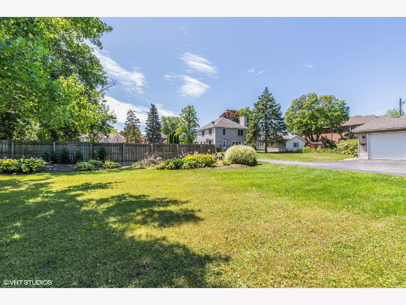
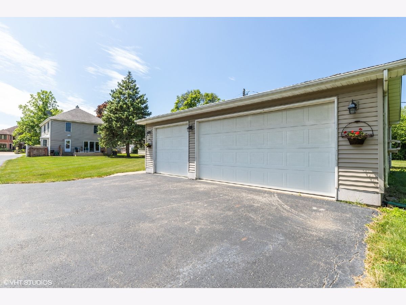
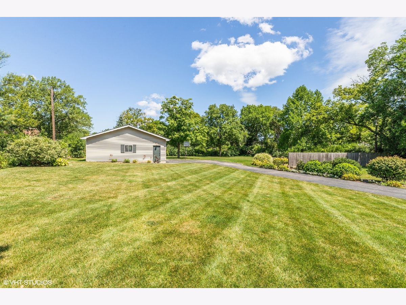
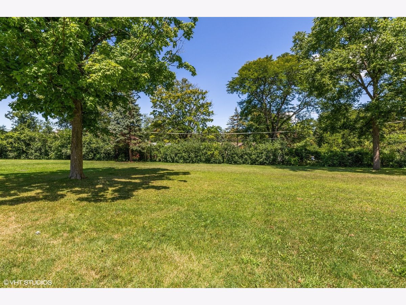
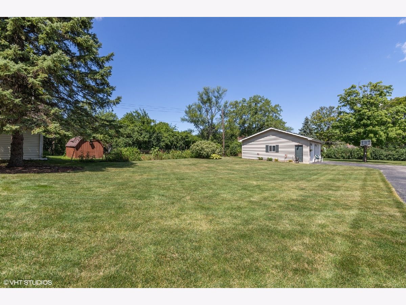
Room Specifics
Total Bedrooms: 4
Bedrooms Above Ground: 4
Bedrooms Below Ground: 0
Dimensions: —
Floor Type: Carpet
Dimensions: —
Floor Type: Carpet
Dimensions: —
Floor Type: Hardwood
Full Bathrooms: 3
Bathroom Amenities: Whirlpool,Separate Shower
Bathroom in Basement: 0
Rooms: Eating Area,Loft
Basement Description: Unfinished
Other Specifics
| 3 | |
| Concrete Perimeter | |
| Asphalt | |
| Deck | |
| Landscaped | |
| 74X152X74X141X148X163X131 | |
| — | |
| Full | |
| Skylight(s), Hardwood Floors, First Floor Bedroom, First Floor Full Bath, Walk-In Closet(s) | |
| Range, Dishwasher, Refrigerator, Washer, Dryer, Stainless Steel Appliance(s) | |
| Not in DB | |
| Street Paved | |
| — | |
| — | |
| Wood Burning |
Tax History
| Year | Property Taxes |
|---|---|
| 2021 | $10,003 |
Contact Agent
Nearby Similar Homes
Nearby Sold Comparables
Contact Agent
Listing Provided By
Coldwell Banker Realty




