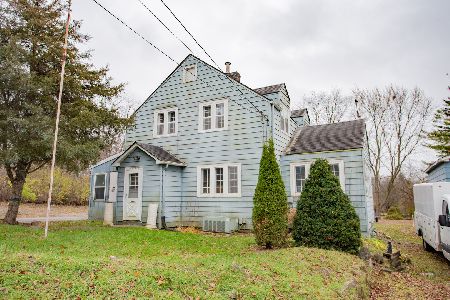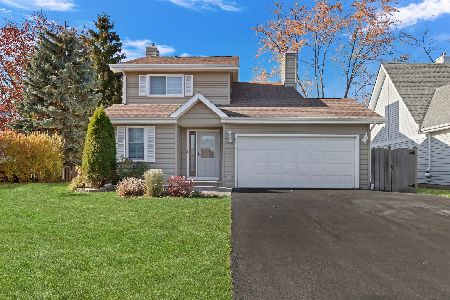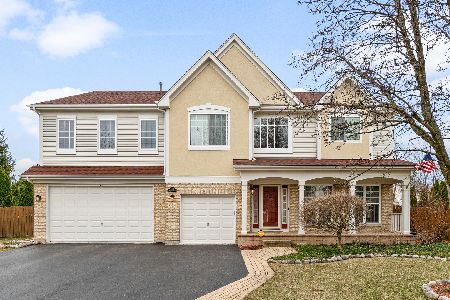34052 Jenna Lane, Gurnee, Illinois 60031
$313,000
|
Sold
|
|
| Status: | Closed |
| Sqft: | 2,549 |
| Cost/Sqft: | $118 |
| Beds: | 4 |
| Baths: | 3 |
| Year Built: | 2017 |
| Property Taxes: | $11,312 |
| Days On Market: | 2187 |
| Lot Size: | 0,20 |
Description
Multiple offers received! Highest and best due by 5pm, 5/11/2020. This beautiful home in Vista Ridge has an open floor plan for family room, eating area, kitchen with 9 ft ceilings.Entertain for the holidays in your formal dining room. Loads of light from large windows. Gourmet kitchen has loads of white cabinets,granite countertops, gorgeous hardwood floors,stainless steel appliances, and island breakfast bar. Walk in pantry with lots of room for storage. Three bedrooms have walk in closets. Roomy Master Bedroom, and Master Bath has dual sinks, soaker tub and separate shower. Conveniently located Laundry is on the 2nd floor. Insulated basement has finished crawl space for storage.Spend time entertaining in the summertime on your kidney-shaped brick-paver patio. Close to Gurnee Mills, every kind of shopping you can think of, easy access to the tollway.
Property Specifics
| Single Family | |
| — | |
| Contemporary | |
| 2017 | |
| Partial | |
| DANBURY | |
| No | |
| 0.2 |
| Lake | |
| Vista Ridge | |
| 91 / Monthly | |
| Insurance | |
| Public | |
| Public Sewer | |
| 10654903 | |
| 07204040190000 |
Nearby Schools
| NAME: | DISTRICT: | DISTANCE: | |
|---|---|---|---|
|
Grade School
Woodland Intermediate School |
50 | — | |
|
Middle School
Woodland Middle School |
50 | Not in DB | |
|
High School
Warren Township High School |
121 | Not in DB | |
Property History
| DATE: | EVENT: | PRICE: | SOURCE: |
|---|---|---|---|
| 26 Jun, 2020 | Sold | $313,000 | MRED MLS |
| 18 May, 2020 | Under contract | $300,000 | MRED MLS |
| — | Last price change | $325,000 | MRED MLS |
| 3 Mar, 2020 | Listed for sale | $345,000 | MRED MLS |
Room Specifics
Total Bedrooms: 4
Bedrooms Above Ground: 4
Bedrooms Below Ground: 0
Dimensions: —
Floor Type: Carpet
Dimensions: —
Floor Type: Carpet
Dimensions: —
Floor Type: Carpet
Full Bathrooms: 3
Bathroom Amenities: Separate Shower,Double Sink,Soaking Tub
Bathroom in Basement: 0
Rooms: Mud Room,Pantry
Basement Description: Unfinished,Crawl
Other Specifics
| 2 | |
| Concrete Perimeter | |
| Asphalt | |
| — | |
| — | |
| 60 X 142 | |
| — | |
| Full | |
| Hardwood Floors, Second Floor Laundry, Walk-In Closet(s) | |
| Range, Microwave, Dishwasher, Refrigerator, Disposal, Stainless Steel Appliance(s) | |
| Not in DB | |
| Curbs, Street Lights, Street Paved | |
| — | |
| — | |
| — |
Tax History
| Year | Property Taxes |
|---|---|
| 2020 | $11,312 |
Contact Agent
Nearby Sold Comparables
Contact Agent
Listing Provided By
Coldwell Banker Realty










