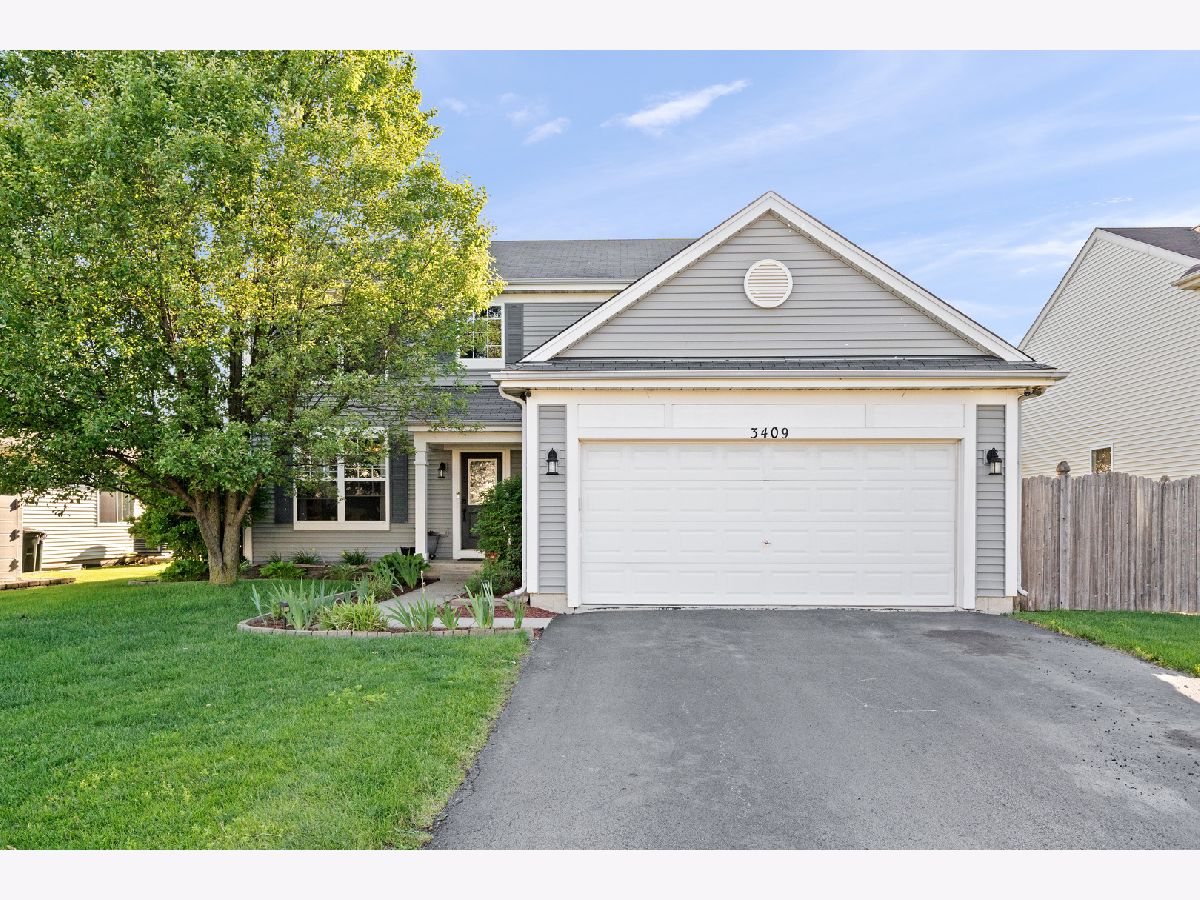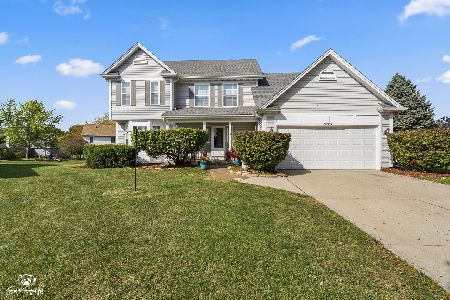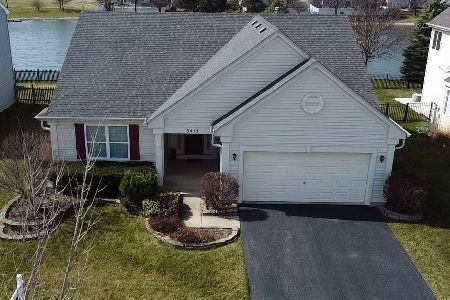3409 Mustang Road, Joliet, Illinois 60435
$440,000
|
Sold
|
|
| Status: | Closed |
| Sqft: | 2,268 |
| Cost/Sqft: | $187 |
| Beds: | 4 |
| Baths: | 4 |
| Year Built: | 2005 |
| Property Taxes: | $7,111 |
| Days On Market: | 609 |
| Lot Size: | 0,16 |
Description
Nestled in the heart of charm and sophistication, this captivating single-family farmhouse modern home is calling your name. With 4 bedrooms plus an additional one nestled in the finished basement, and 3 full bathrooms, this residence is a testament to luxurious living. Step inside to discover a harmonious blend of rustic allure and modern elegance, where every corner tells a story of comfort and style. The farmhouse modern decor sets the tone for a lifestyle of serenity and refinement. From the inviting living room to the spacious dining room and family room, each space exudes warmth and character, inviting you to unwind and create lasting memories with loved ones. The heart of the home lies in the expansive kitchen, where culinary dreams come to life amidst the backdrop of sleek countertops, stainless steel appliances, and ample storage space. Outside, a fully fenced backyard awaits, offering a picturesque sanctuary with breathtaking pond views. Imagine sipping your morning coffee on the paver brick patio, basking in the tranquil beauty of nature, or hosting unforgettable gatherings in the outdoor kitchen, where laughter and joy fill the air. Venture downstairs to discover the full finished basement, a haven of relaxation and entertainment. Complete with a cozy bedroom, a versatile rec area, a sleek wet bar, and a full bath, this space is perfect for hosting guests or indulging in quiet moments of solitude. With spacious bedrooms flooded with natural light, a 2 car garage for added convenience, and a location that offers both tranquility and accessibility, this home embodies the epitome of luxury living. Whether you're seeking a peaceful retreat or a space to entertain in style, this farmhouse modern home is sure to exceed your expectations. Don't miss the opportunity to make this exquisite residence your own. Low taxes & Plainfield schools!!
Property Specifics
| Single Family | |
| — | |
| — | |
| 2005 | |
| — | |
| — | |
| No | |
| 0.16 |
| Will | |
| Cambridge Run | |
| 350 / Annual | |
| — | |
| — | |
| — | |
| 12063720 | |
| 0603244040620000 |
Nearby Schools
| NAME: | DISTRICT: | DISTANCE: | |
|---|---|---|---|
|
Grade School
Central Elementary School |
202 | — | |
|
Middle School
Indian Trail Middle School |
202 | Not in DB | |
|
High School
Plainfield Central High School |
202 | Not in DB | |
Property History
| DATE: | EVENT: | PRICE: | SOURCE: |
|---|---|---|---|
| 14 Jun, 2019 | Sold | $270,000 | MRED MLS |
| 12 May, 2019 | Under contract | $264,900 | MRED MLS |
| 9 May, 2019 | Listed for sale | $264,900 | MRED MLS |
| 6 Aug, 2021 | Sold | $352,000 | MRED MLS |
| 15 Jul, 2021 | Under contract | $345,000 | MRED MLS |
| 5 Jul, 2021 | Listed for sale | $345,000 | MRED MLS |
| 2 Jul, 2024 | Sold | $440,000 | MRED MLS |
| 3 Jun, 2024 | Under contract | $425,000 | MRED MLS |
| 30 May, 2024 | Listed for sale | $425,000 | MRED MLS |




























Room Specifics
Total Bedrooms: 5
Bedrooms Above Ground: 4
Bedrooms Below Ground: 1
Dimensions: —
Floor Type: —
Dimensions: —
Floor Type: —
Dimensions: —
Floor Type: —
Dimensions: —
Floor Type: —
Full Bathrooms: 4
Bathroom Amenities: —
Bathroom in Basement: 1
Rooms: —
Basement Description: Finished
Other Specifics
| 2 | |
| — | |
| Asphalt | |
| — | |
| — | |
| 7166 | |
| Full,Unfinished | |
| — | |
| — | |
| — | |
| Not in DB | |
| — | |
| — | |
| — | |
| — |
Tax History
| Year | Property Taxes |
|---|---|
| 2019 | $5,475 |
| 2021 | $5,902 |
| 2024 | $7,111 |
Contact Agent
Nearby Similar Homes
Nearby Sold Comparables
Contact Agent
Listing Provided By
Coldwell Banker Realty






