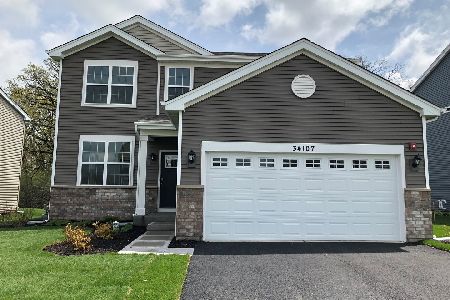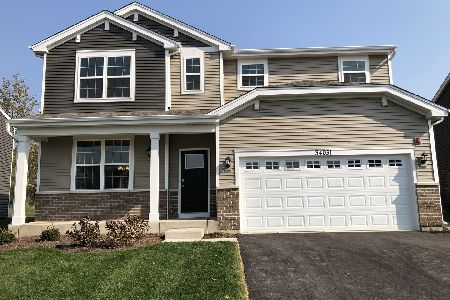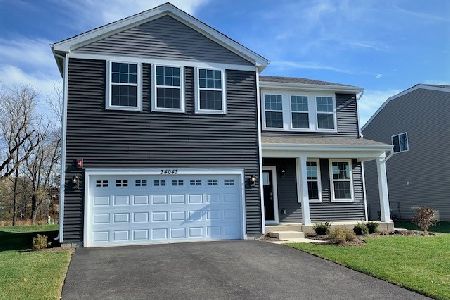34071 Partridge Lane, Gurnee, Illinois 60031
$392,000
|
Sold
|
|
| Status: | Closed |
| Sqft: | 2,630 |
| Cost/Sqft: | $153 |
| Beds: | 4 |
| Baths: | 3 |
| Year Built: | 2020 |
| Property Taxes: | $0 |
| Days On Market: | 1988 |
| Lot Size: | 0,00 |
Description
New Construction for Fall move in! Damen two-story home with four bedrooms (one on first floor), three bathrooms (one on first floor), large loft, flex room and full basement. Open concept kitchen with oversized island with eating bar, quartz countertops, designer cabinets with crown molding, walk-in pantry and stainless steel appliances. Primary suite has large walk-in closet, bathroom with double bowl vanity, shower, linen closet and ceramic tile. Laundry room is conveniently located on second floor next to large loft. Private home site backing up to wooded community area, fully sodded yard with professional landscaping. Vista Ridge is conveniently located close to shopping, restaurants, parks, entertainment and much more! This home will be completed in time for your family to enjoy for the holidays! Photos of a similar home.
Property Specifics
| Single Family | |
| — | |
| — | |
| 2020 | |
| Full | |
| DAMEN | |
| No | |
| — |
| Lake | |
| Vista Ridge | |
| 97 / Monthly | |
| Insurance | |
| Public | |
| Public Sewer | |
| 10804369 | |
| 07204050170000 |
Nearby Schools
| NAME: | DISTRICT: | DISTANCE: | |
|---|---|---|---|
|
Grade School
Woodland Elementary School |
50 | — | |
|
Middle School
Woodland Intermediate School |
50 | Not in DB | |
|
High School
Warren Township High School |
121 | Not in DB | |
Property History
| DATE: | EVENT: | PRICE: | SOURCE: |
|---|---|---|---|
| 15 Jan, 2021 | Sold | $392,000 | MRED MLS |
| 5 Nov, 2020 | Under contract | $403,400 | MRED MLS |
| — | Last price change | $398,990 | MRED MLS |
| 3 Aug, 2020 | Listed for sale | $399,900 | MRED MLS |
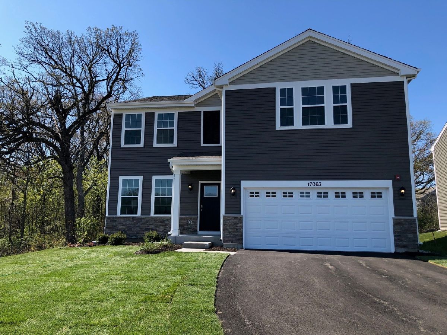
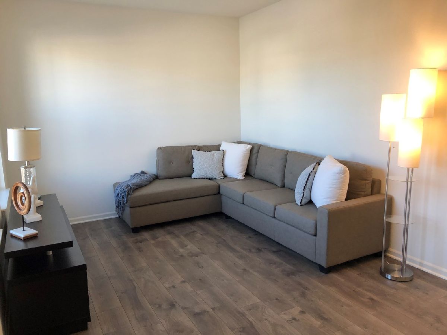
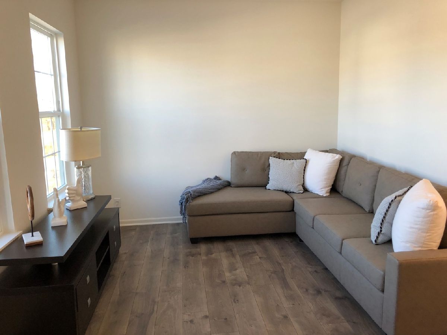
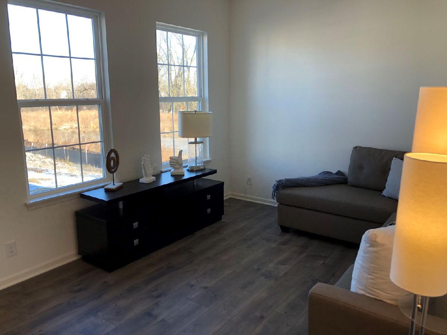
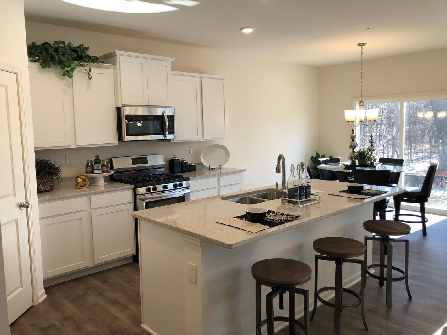
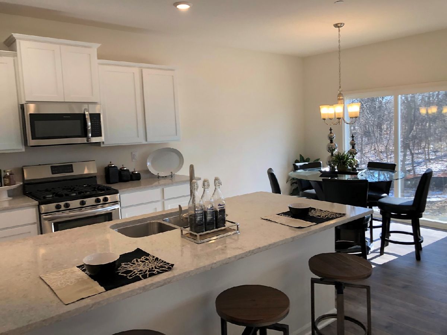
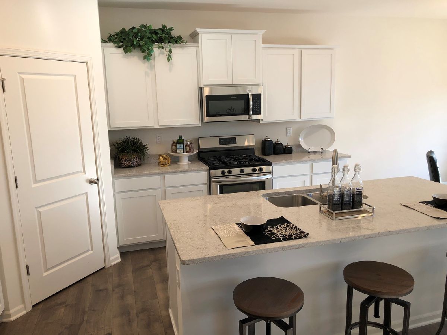
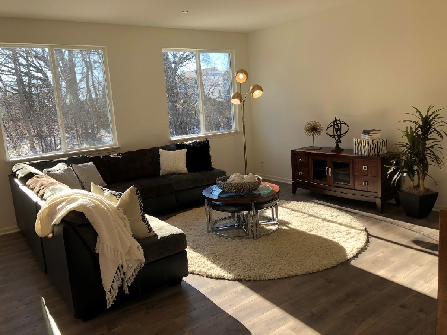
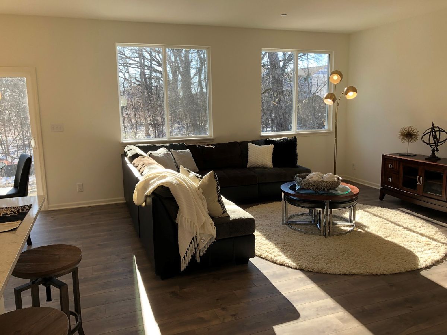
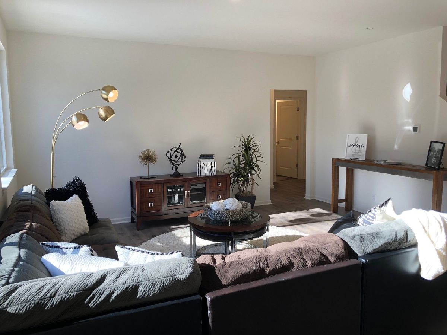
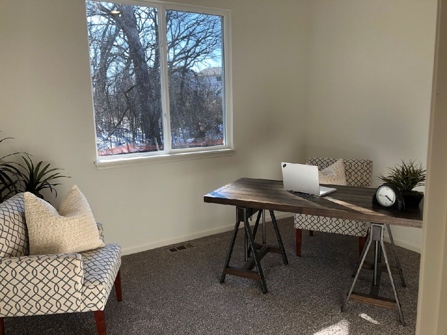
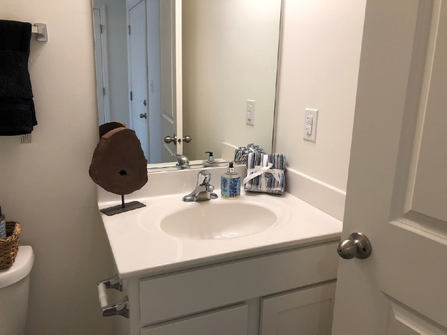
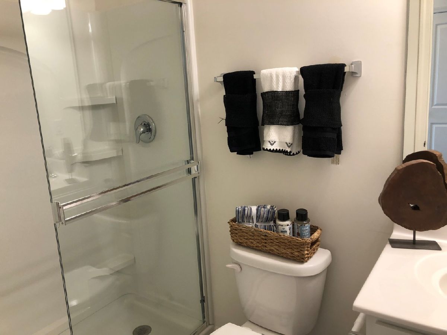
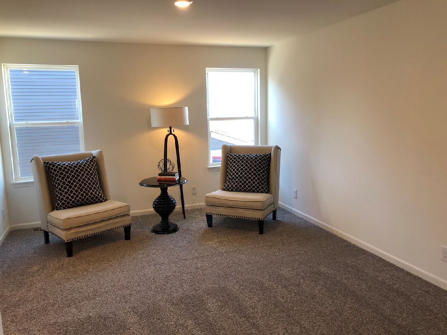
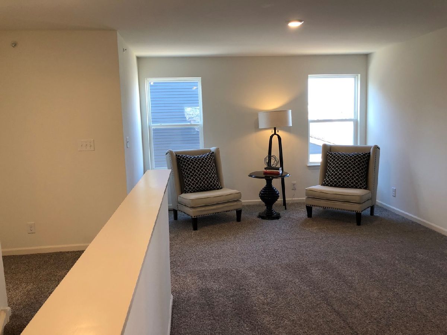
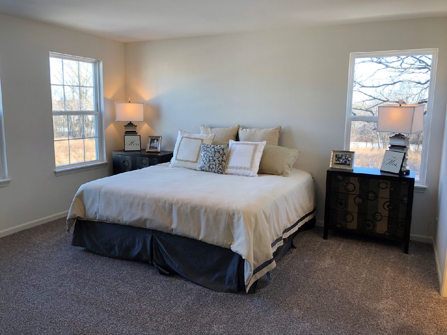
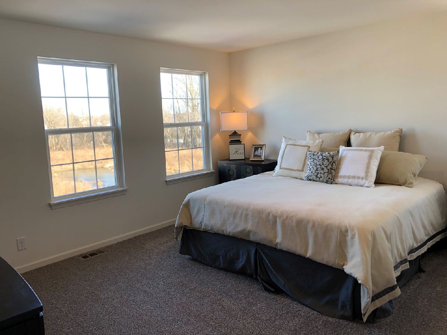
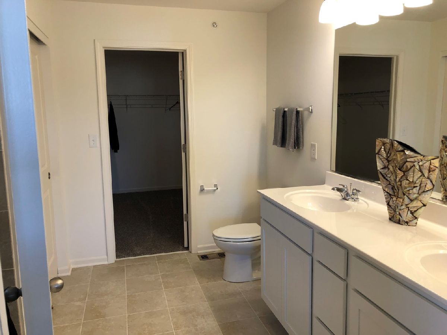
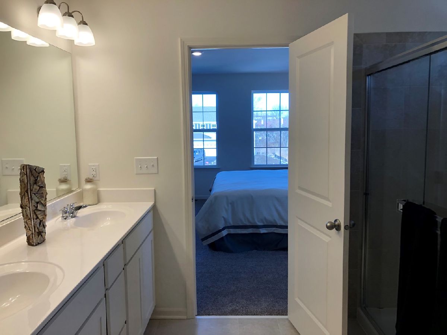
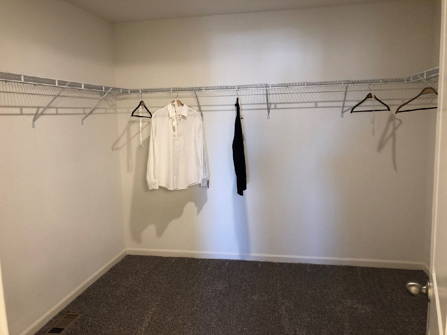
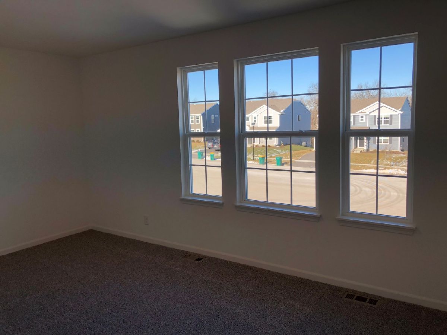
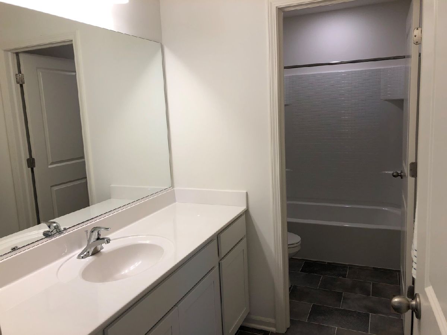
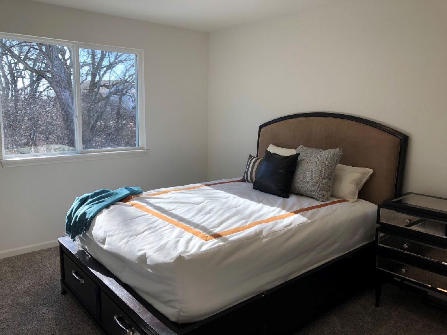
Room Specifics
Total Bedrooms: 4
Bedrooms Above Ground: 4
Bedrooms Below Ground: 0
Dimensions: —
Floor Type: Carpet
Dimensions: —
Floor Type: Carpet
Dimensions: —
Floor Type: Carpet
Full Bathrooms: 3
Bathroom Amenities: Separate Shower,Double Sink
Bathroom in Basement: 0
Rooms: Loft,Den
Basement Description: Unfinished
Other Specifics
| 2 | |
| Concrete Perimeter | |
| Asphalt | |
| — | |
| — | |
| 54X134X80X141 | |
| — | |
| Full | |
| First Floor Bedroom, Second Floor Laundry, First Floor Full Bath, Walk-In Closet(s) | |
| Range, Microwave, Dishwasher, Stainless Steel Appliance(s) | |
| Not in DB | |
| — | |
| — | |
| — | |
| — |
Tax History
| Year | Property Taxes |
|---|
Contact Agent
Nearby Similar Homes
Nearby Sold Comparables
Contact Agent
Listing Provided By
Daynae Gaudio






