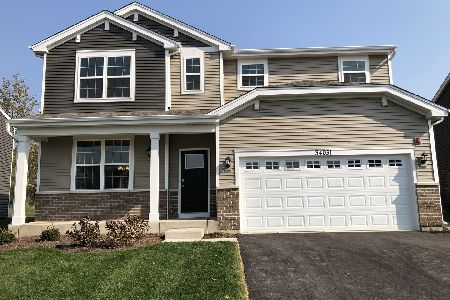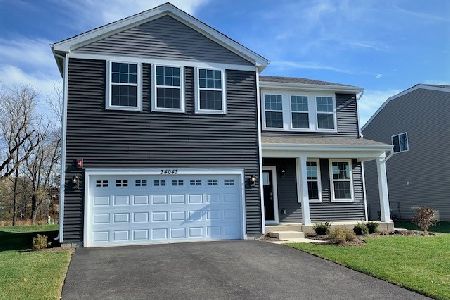34157 Partridge Lane, Gurnee, Illinois 60031
$369,290
|
Sold
|
|
| Status: | Closed |
| Sqft: | 2,201 |
| Cost/Sqft: | $169 |
| Beds: | 3 |
| Baths: | 3 |
| Year Built: | 2020 |
| Property Taxes: | $0 |
| Days On Market: | 1934 |
| Lot Size: | 0,00 |
Description
NEW CONSTRUCTION FOR EARLY 2021! Vista Ridge's popular LaSalle two-story home with 3 bedrooms, 2.5 bathrooms, loft, flex room, 2 car garage and full basement. Kitchen has white designer cabinets with crown molding, quartz countertops, stainless steel appliances, walk-in pantry, island with eating bar that is open to eating area and family room. Primary suite includes an immense walk-in closet, luxurious bathroom with dual bowl vanity, ceramic tiled floor and shower. Laundry room is conveniently located on 2nd floor. Home site will be fully sodded with professional landscaping. Vista Ridge is close to restaurants, shopping, parks, entertainment and much more! Photos are of similar home.
Property Specifics
| Single Family | |
| — | |
| — | |
| 2020 | |
| Full | |
| LASALLE | |
| No | |
| — |
| Lake | |
| Vista Ridge | |
| 97 / Monthly | |
| Insurance | |
| Public | |
| Public Sewer | |
| 10883428 | |
| 07204050100000 |
Nearby Schools
| NAME: | DISTRICT: | DISTANCE: | |
|---|---|---|---|
|
Grade School
Woodland Intermediate School |
50 | — | |
|
Middle School
Woodland Middle School |
50 | Not in DB | |
|
High School
Warren Township High School |
121 | Not in DB | |
Property History
| DATE: | EVENT: | PRICE: | SOURCE: |
|---|---|---|---|
| 27 Jan, 2021 | Sold | $369,290 | MRED MLS |
| 4 Oct, 2020 | Under contract | $371,790 | MRED MLS |
| 26 Sep, 2020 | Listed for sale | $371,790 | MRED MLS |
| 30 Aug, 2024 | Sold | $430,000 | MRED MLS |
| 23 Jul, 2024 | Under contract | $435,000 | MRED MLS |
| — | Last price change | $439,999 | MRED MLS |
| 10 Jul, 2024 | Listed for sale | $439,999 | MRED MLS |
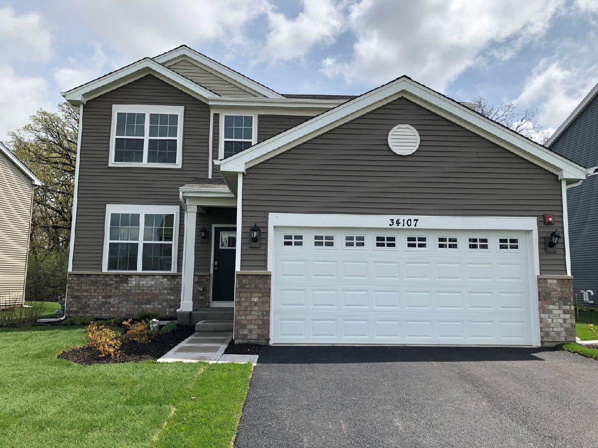
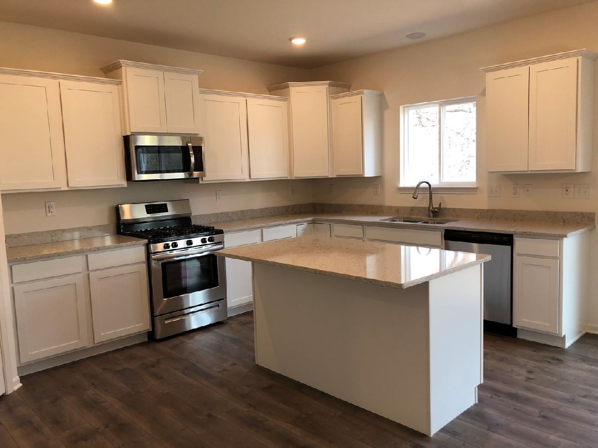
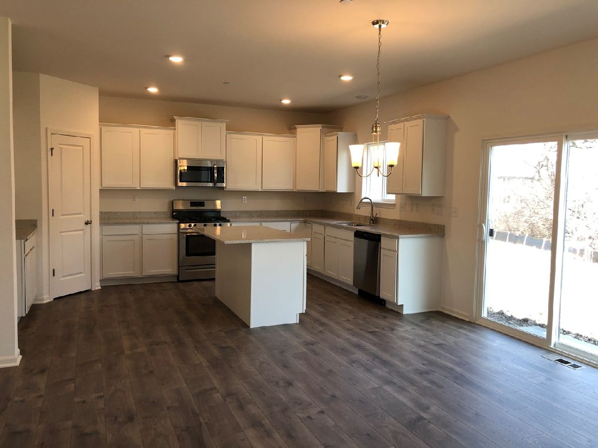
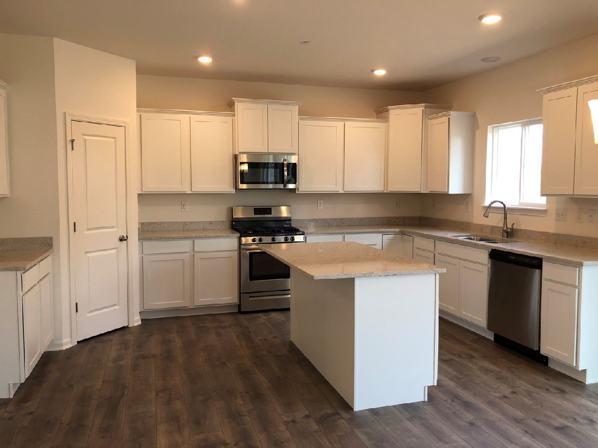
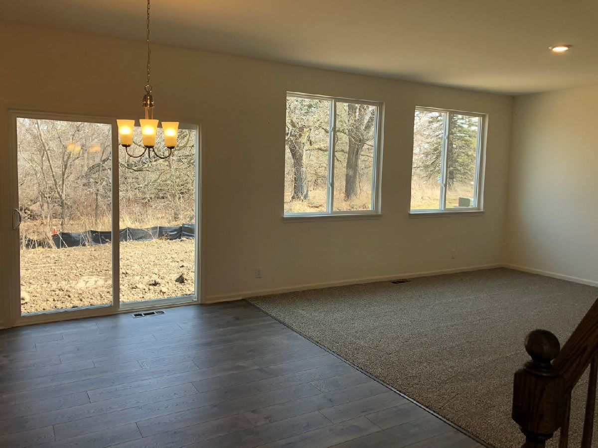
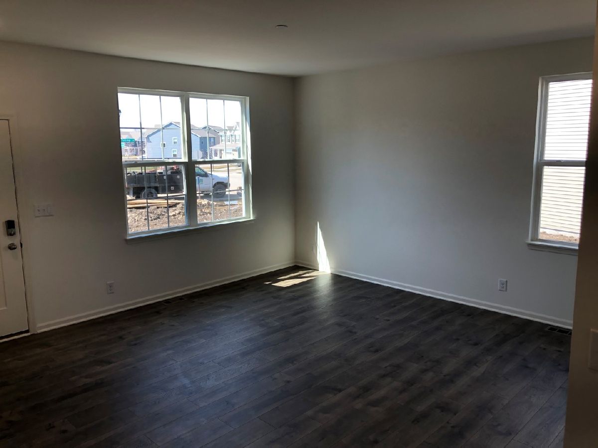
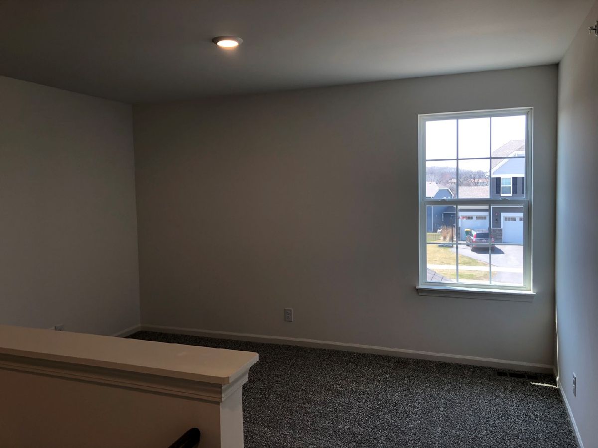
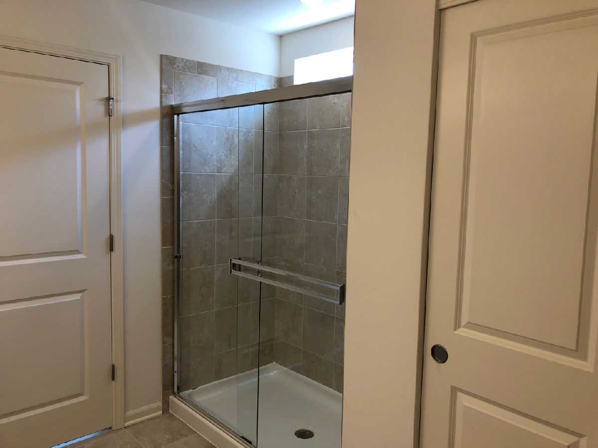
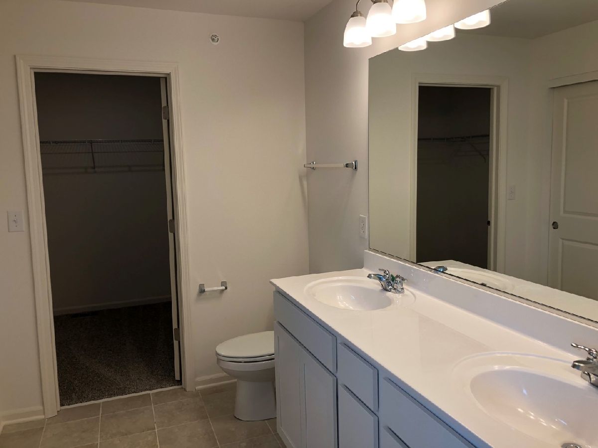
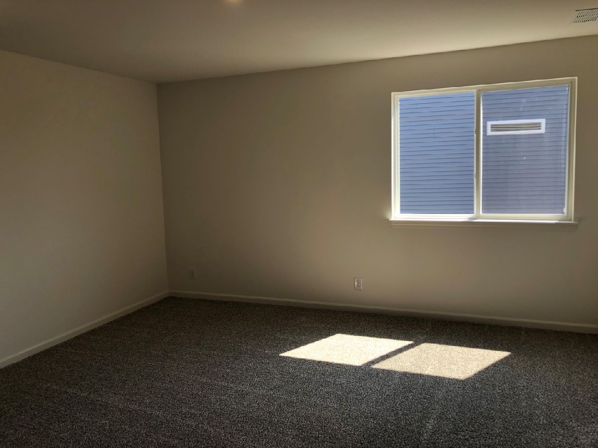
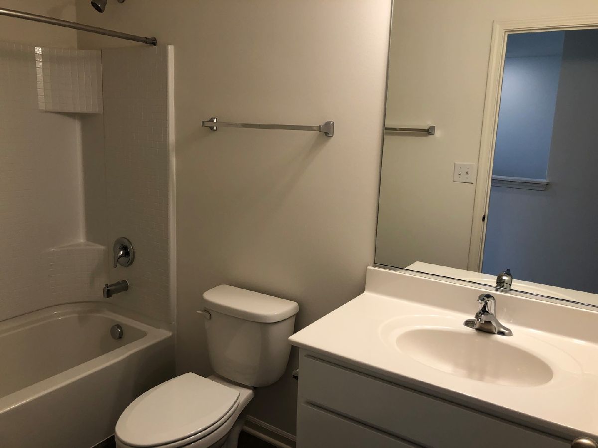
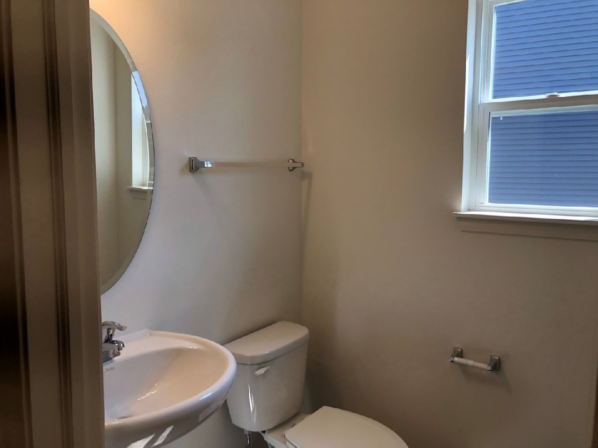
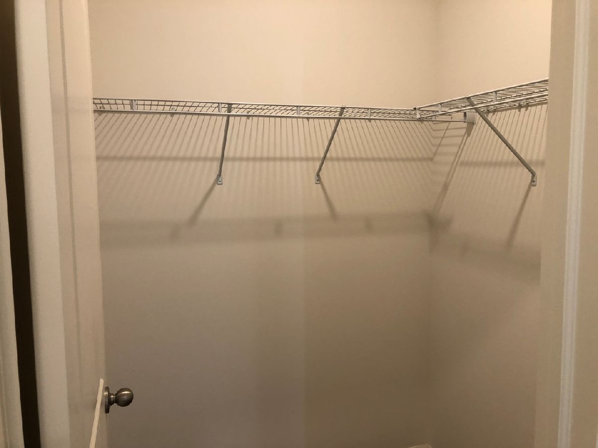
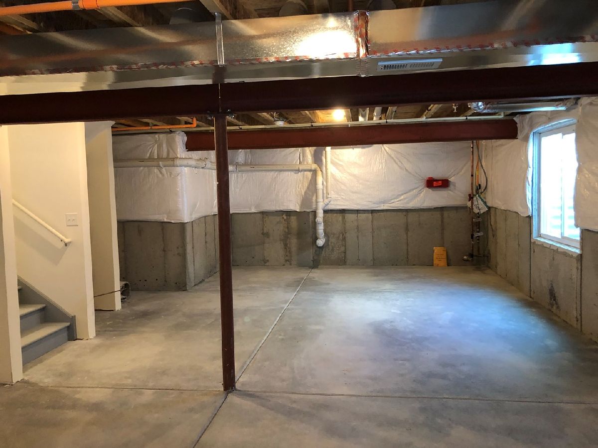
Room Specifics
Total Bedrooms: 3
Bedrooms Above Ground: 3
Bedrooms Below Ground: 0
Dimensions: —
Floor Type: Carpet
Dimensions: —
Floor Type: Carpet
Full Bathrooms: 3
Bathroom Amenities: Double Sink
Bathroom in Basement: 0
Rooms: Breakfast Room,Den,Loft
Basement Description: Unfinished
Other Specifics
| 2 | |
| Concrete Perimeter | |
| Asphalt | |
| — | |
| — | |
| 64X134 | |
| — | |
| Full | |
| Second Floor Laundry, Walk-In Closet(s), Ceiling - 9 Foot, Open Floorplan | |
| Range, Microwave, Dishwasher, Stainless Steel Appliance(s) | |
| Not in DB | |
| — | |
| — | |
| — | |
| — |
Tax History
| Year | Property Taxes |
|---|---|
| 2024 | $11,469 |
Contact Agent
Nearby Similar Homes
Nearby Sold Comparables
Contact Agent
Listing Provided By
Daynae Gaudio







