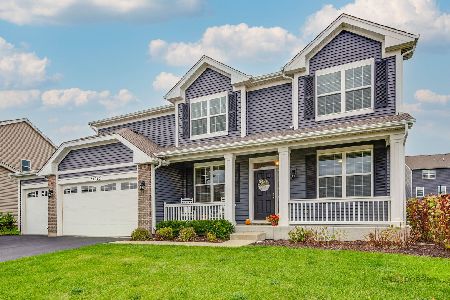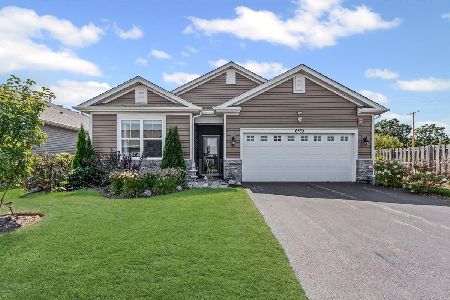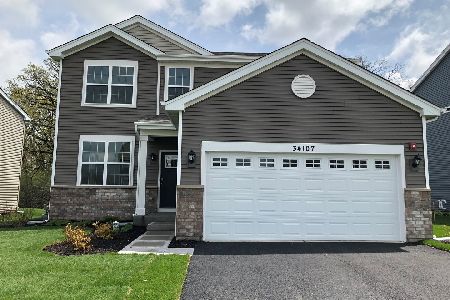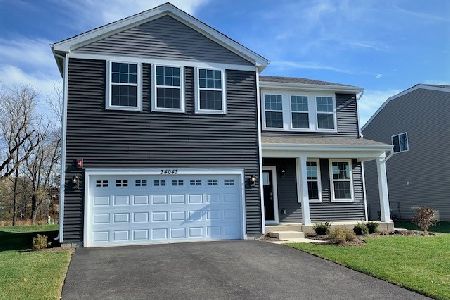34031 Partridge Lane, Gurnee, Illinois 60031
$417,490
|
Sold
|
|
| Status: | Closed |
| Sqft: | 3,246 |
| Cost/Sqft: | $129 |
| Beds: | 4 |
| Baths: | 3 |
| Year Built: | 2020 |
| Property Taxes: | $0 |
| Days On Market: | 1858 |
| Lot Size: | 0,22 |
Description
NEW CONSTRUCTION FOR QUICK MOVE-IN! Beautiful 3,246 sq. ft. Ashland two story home with first floor bedroom and full bath. This home includes 4 bedrooms, 3 full baths, oversized loft, full basement and 2 car garage. Kitchen has designer cabinets with crown molding, quartz countertops, stainless steel appliances and huge island with eating bar that's open to the family room and breakfast area. Butler's pantry with large pantry closet connects the kitchen to the dining room. The primary suite includes an oversized walk-in closet, sitting room and private bathroom with ceramic tile, dual vanities, linen closet and separate water closet. Convenient 2nd floor laundry room has access to the main closet. Private home site with nature view, fully sodded lot and professional landscaping. Vista Ridge is minutes from shopping, restaurants, Gurnee Mills mall, parks, walking paths and much, much more! Photos are of a similar home.
Property Specifics
| Single Family | |
| — | |
| — | |
| 2020 | |
| Full | |
| ASHLAND | |
| No | |
| 0.22 |
| Lake | |
| Vista Ridge | |
| 97 / Monthly | |
| Insurance | |
| Public | |
| Public Sewer | |
| 10897690 | |
| 07204050210000 |
Nearby Schools
| NAME: | DISTRICT: | DISTANCE: | |
|---|---|---|---|
|
Grade School
Woodland Elementary School |
50 | — | |
|
Middle School
Woodland Intermediate School |
50 | Not in DB | |
|
High School
Warren Township High School |
121 | Not in DB | |
Property History
| DATE: | EVENT: | PRICE: | SOURCE: |
|---|---|---|---|
| 20 Nov, 2020 | Sold | $417,490 | MRED MLS |
| 15 Oct, 2020 | Under contract | $419,990 | MRED MLS |
| 9 Oct, 2020 | Listed for sale | $419,990 | MRED MLS |
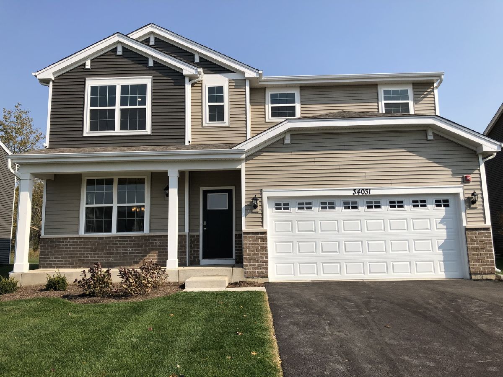
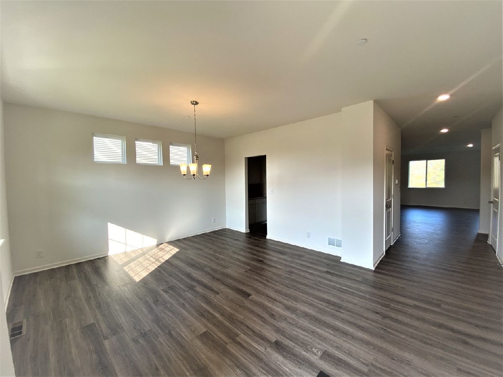
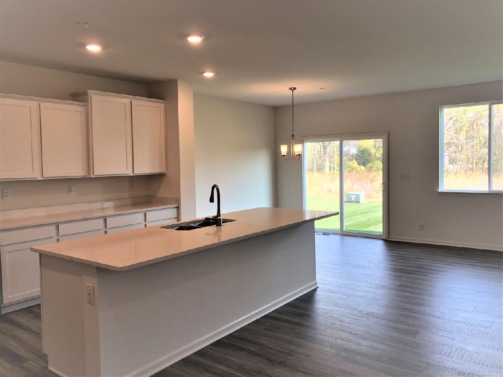
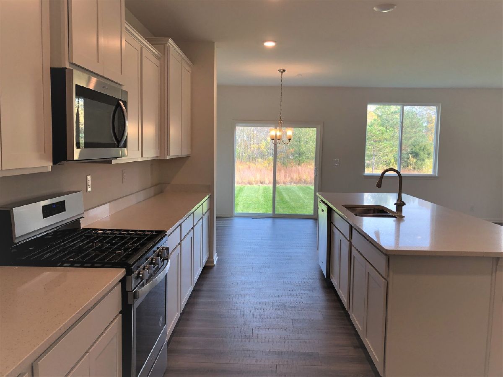
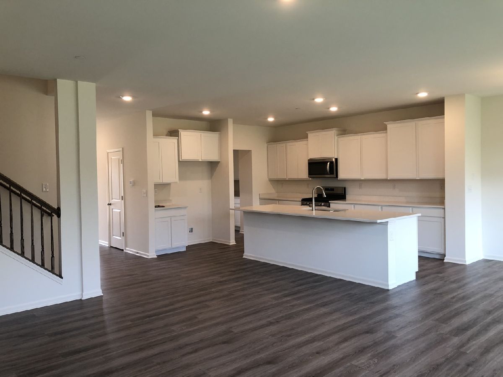
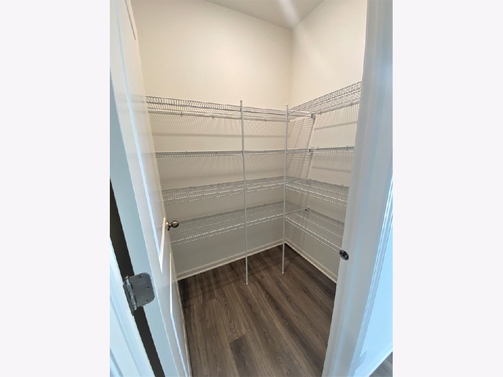
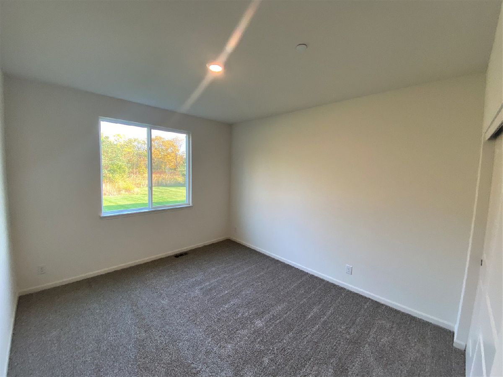
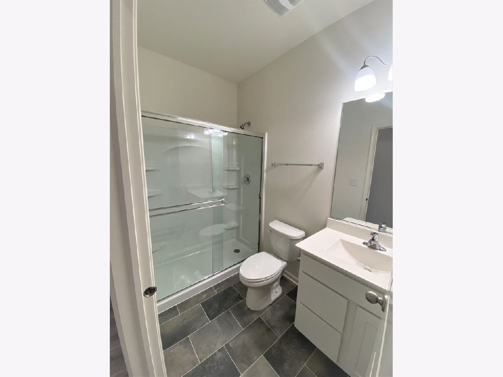
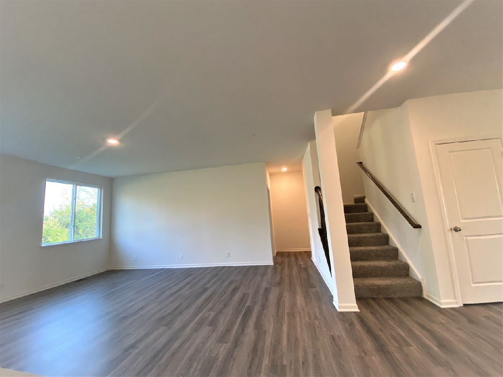
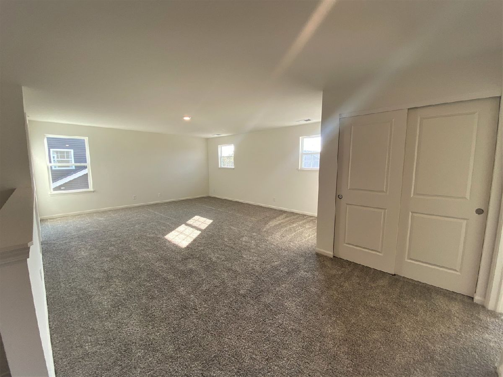
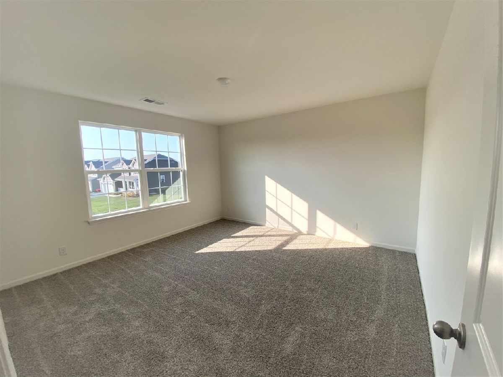
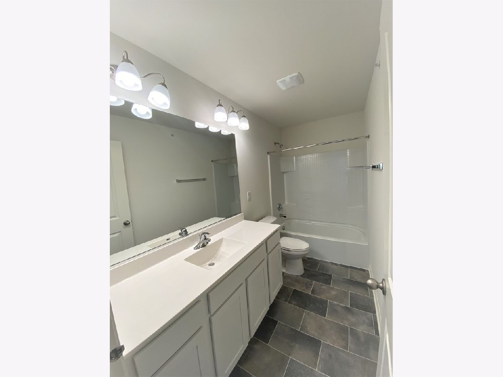
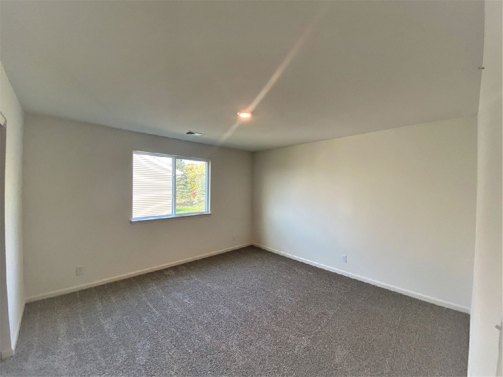
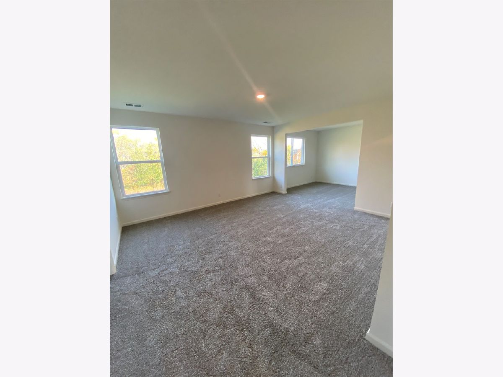
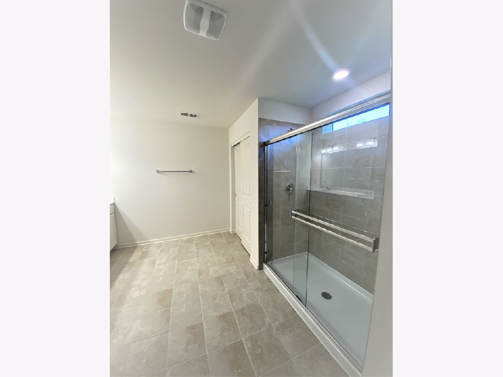
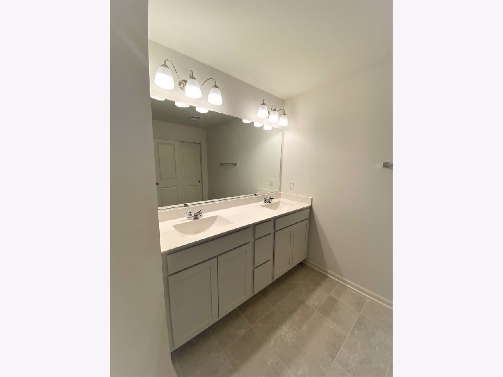
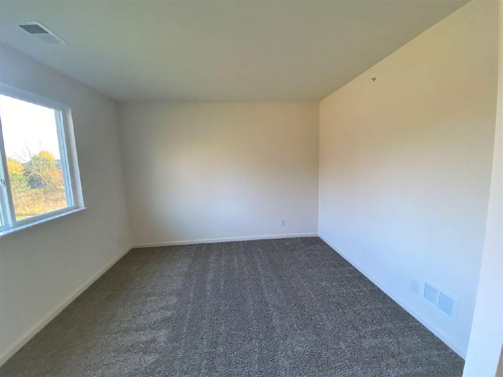
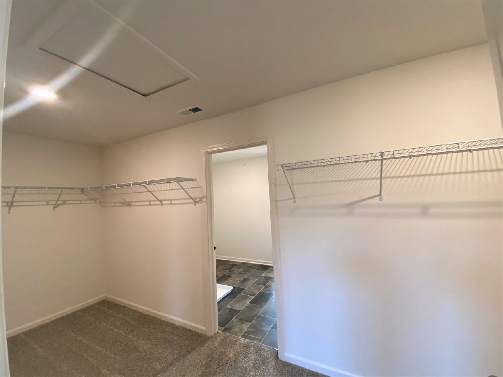
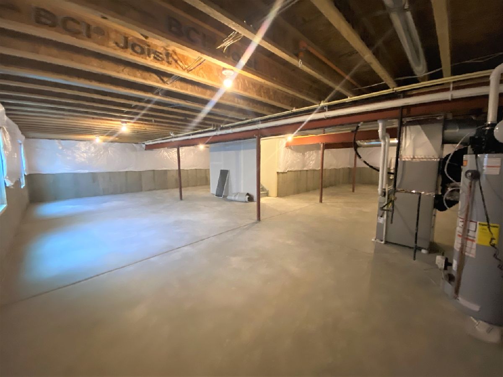
Room Specifics
Total Bedrooms: 4
Bedrooms Above Ground: 4
Bedrooms Below Ground: 0
Dimensions: —
Floor Type: —
Dimensions: —
Floor Type: —
Dimensions: —
Floor Type: —
Full Bathrooms: 3
Bathroom Amenities: Separate Shower,Double Sink
Bathroom in Basement: 0
Rooms: Sitting Room,Loft,Mud Room
Basement Description: Unfinished
Other Specifics
| 2 | |
| — | |
| Asphalt | |
| — | |
| — | |
| 66X142 | |
| — | |
| Full | |
| First Floor Bedroom, Second Floor Laundry, First Floor Full Bath, Walk-In Closet(s) | |
| Range, Microwave, Dishwasher, Stainless Steel Appliance(s) | |
| Not in DB | |
| — | |
| — | |
| — | |
| — |
Tax History
| Year | Property Taxes |
|---|
Contact Agent
Nearby Similar Homes
Nearby Sold Comparables
Contact Agent
Listing Provided By
Daynae Gaudio


