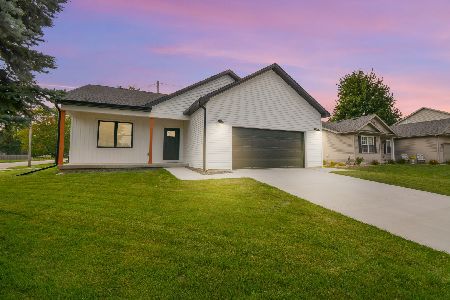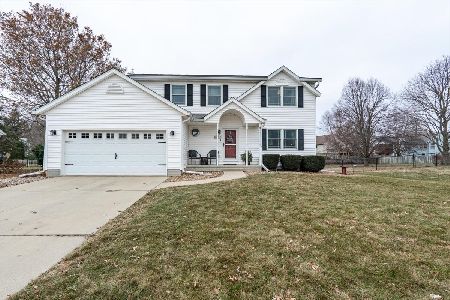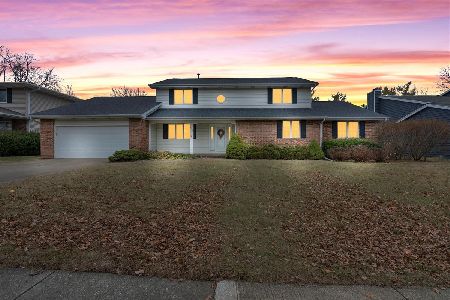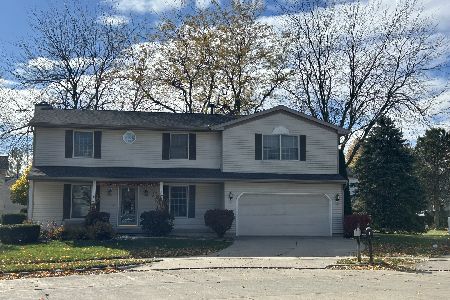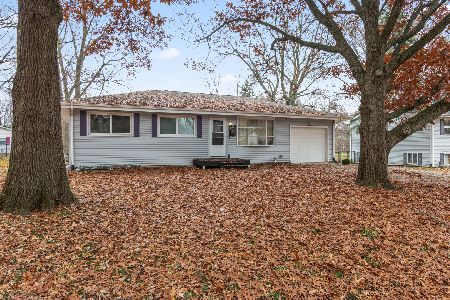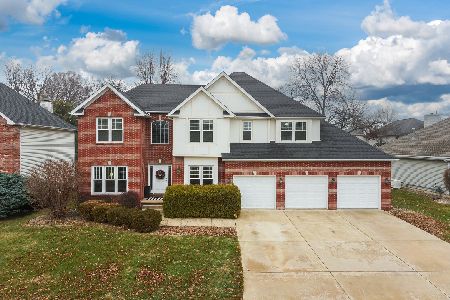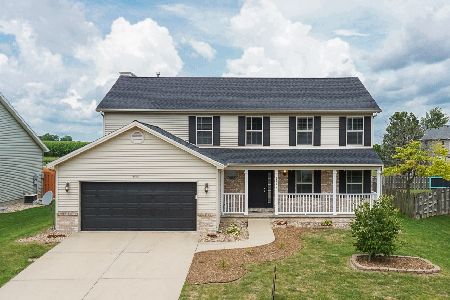3408 Castlemain Drive, Bloomington, Illinois 61704
$222,500
|
Sold
|
|
| Status: | Closed |
| Sqft: | 3,668 |
| Cost/Sqft: | $61 |
| Beds: | 4 |
| Baths: | 4 |
| Year Built: | 1999 |
| Property Taxes: | $5,645 |
| Days On Market: | 2070 |
| Lot Size: | 0,17 |
Description
Beautiful, move in ready four bedroom, three and a half bathroom home in Waterford Estates. Walk in through the open foyer and directly into your living room or dining room. Around the corner you will find an open family room complete with a gas fireplace open to the large kitchen. Enjoy tons of cabinet and counter space, perfect for a large family or entertaining guests. Upstairs features four bedrooms and two full bathrooms. Down in the basement you will find a large theater room/family room, a full bathroom, tons of storage and an extra room, perfect for an office. In the fenced in backyard, kids and pets will have plenty of space to run and play! Don't miss out on this great home!
Property Specifics
| Single Family | |
| — | |
| Traditional | |
| 1999 | |
| Full | |
| — | |
| No | |
| 0.17 |
| Mc Lean | |
| Waterford Estates | |
| — / Not Applicable | |
| None | |
| Public | |
| Public Sewer | |
| 10722803 | |
| 2101454001 |
Nearby Schools
| NAME: | DISTRICT: | DISTANCE: | |
|---|---|---|---|
|
Grade School
Stevenson Elementary |
87 | — | |
|
Middle School
Bloomington Jr High School |
87 | Not in DB | |
|
High School
Bloomington High School |
87 | Not in DB | |
Property History
| DATE: | EVENT: | PRICE: | SOURCE: |
|---|---|---|---|
| 22 Apr, 2016 | Sold | $187,000 | MRED MLS |
| 27 Feb, 2016 | Under contract | $189,500 | MRED MLS |
| 12 Nov, 2015 | Listed for sale | $214,900 | MRED MLS |
| 10 Jul, 2020 | Sold | $222,500 | MRED MLS |
| 29 May, 2020 | Under contract | $224,900 | MRED MLS |
| 22 May, 2020 | Listed for sale | $224,900 | MRED MLS |
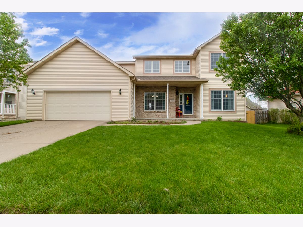
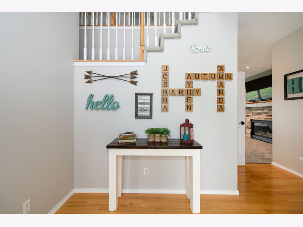
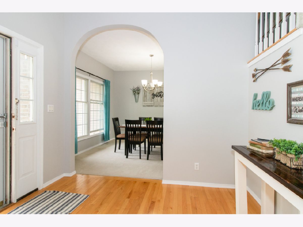
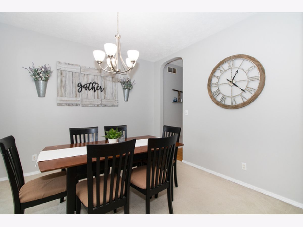
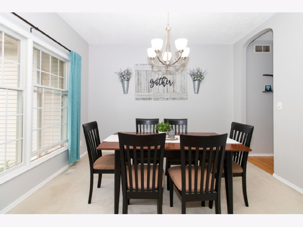
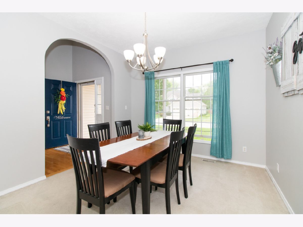
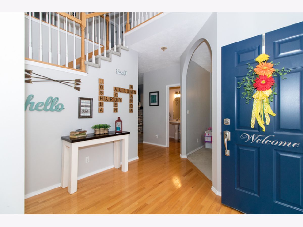
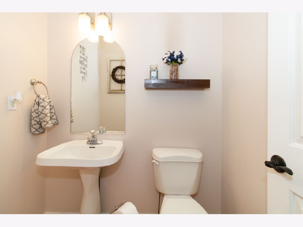
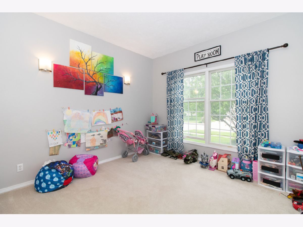
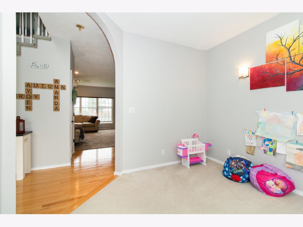
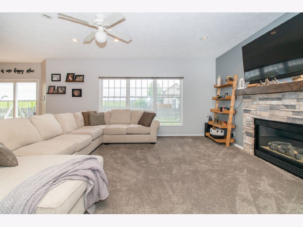
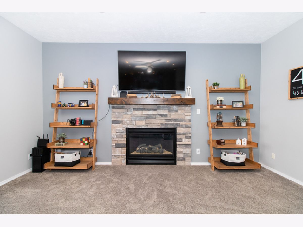
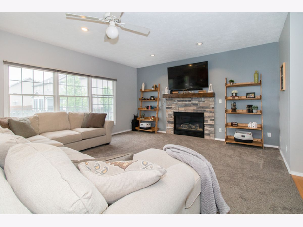
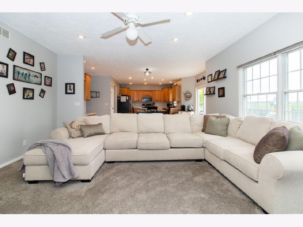
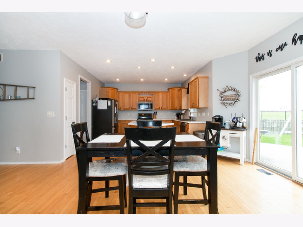
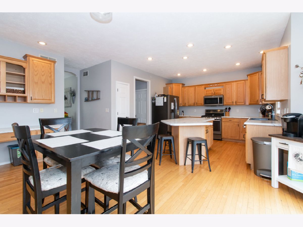
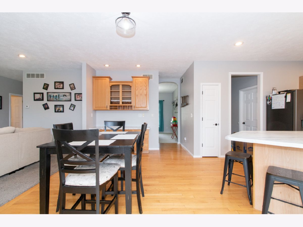

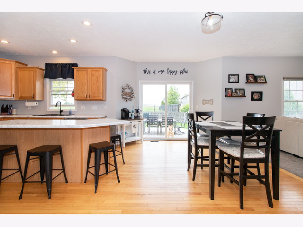
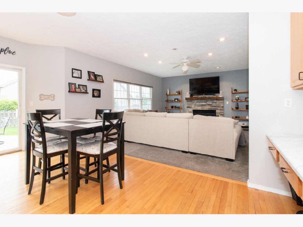
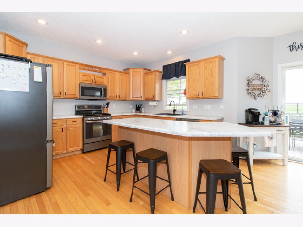
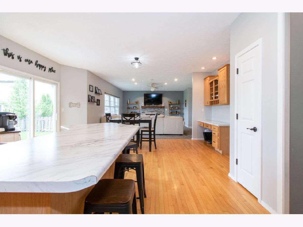
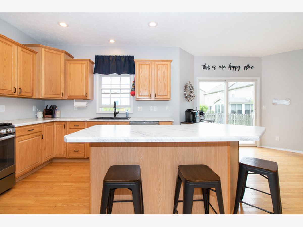
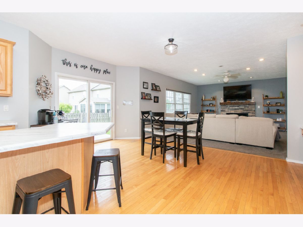
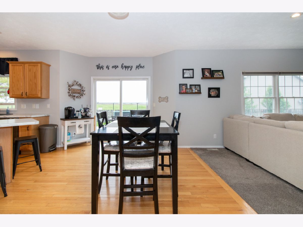
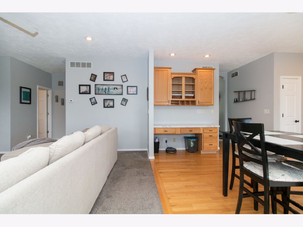
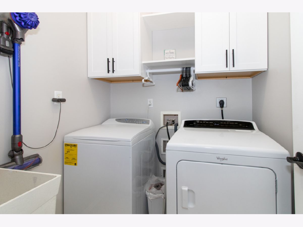
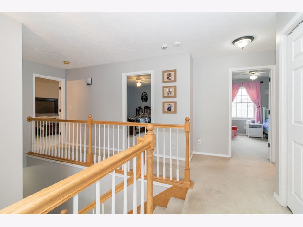
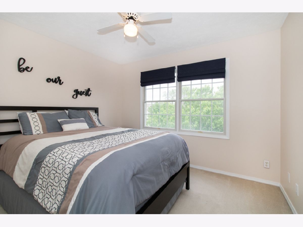
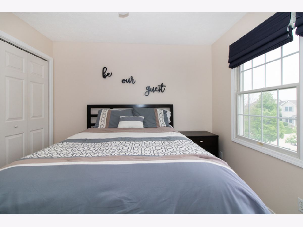
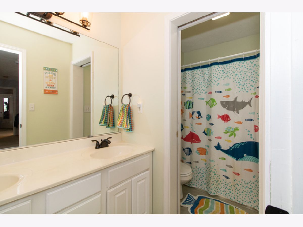
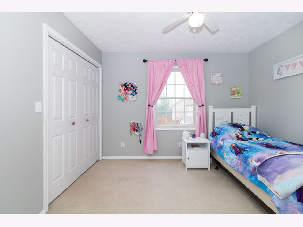
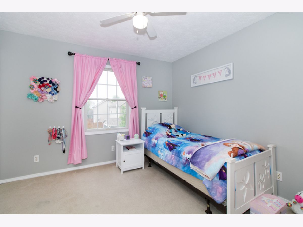
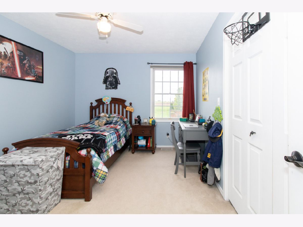
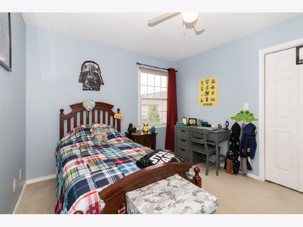
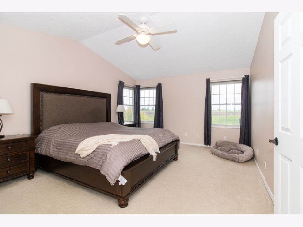
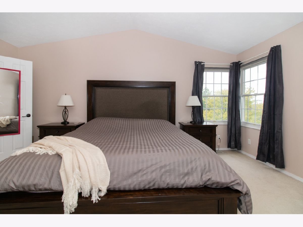
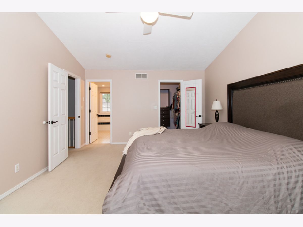


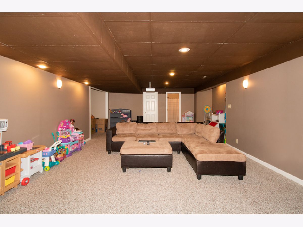
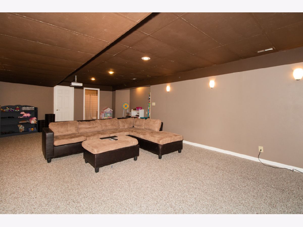
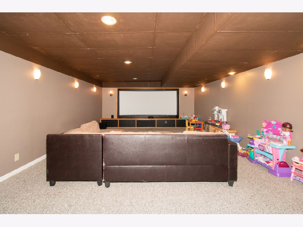
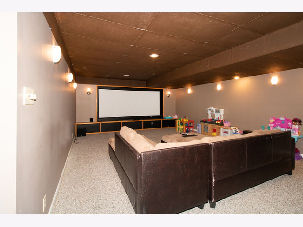
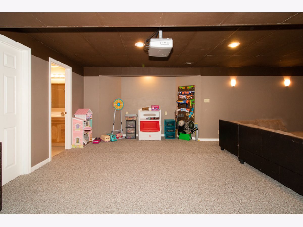


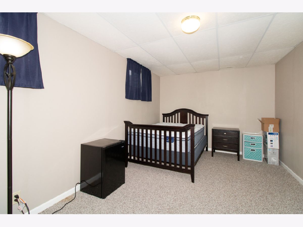



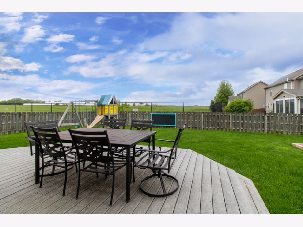
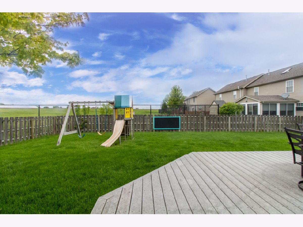
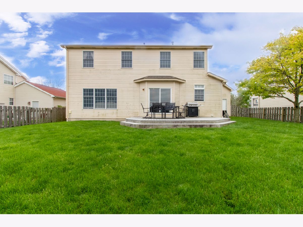
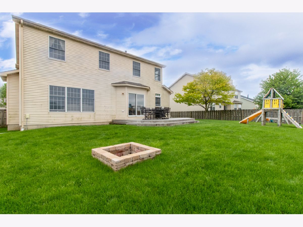
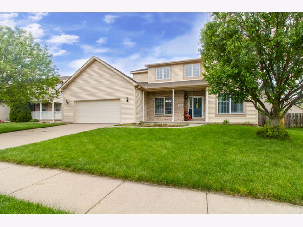
Room Specifics
Total Bedrooms: 4
Bedrooms Above Ground: 4
Bedrooms Below Ground: 0
Dimensions: —
Floor Type: Carpet
Dimensions: —
Floor Type: Carpet
Dimensions: —
Floor Type: Carpet
Full Bathrooms: 4
Bathroom Amenities: Garden Tub
Bathroom in Basement: 1
Rooms: Family Room
Basement Description: Partially Finished
Other Specifics
| 2 | |
| — | |
| — | |
| Deck, Porch | |
| Fenced Yard,Mature Trees,Landscaped | |
| 69X110 | |
| — | |
| Full | |
| Vaulted/Cathedral Ceilings, Built-in Features, Walk-In Closet(s) | |
| Range, Microwave, Dishwasher, Refrigerator, Washer, Dryer | |
| Not in DB | |
| — | |
| — | |
| — | |
| Wood Burning, Attached Fireplace Doors/Screen |
Tax History
| Year | Property Taxes |
|---|---|
| 2016 | $5,503 |
| 2020 | $5,645 |
Contact Agent
Nearby Similar Homes
Nearby Sold Comparables
Contact Agent
Listing Provided By
RE/MAX Rising

