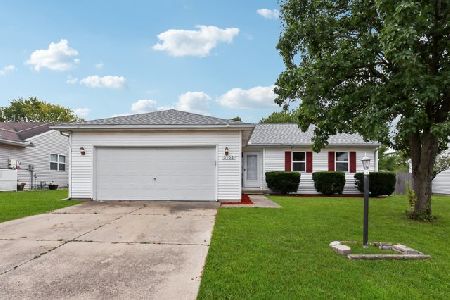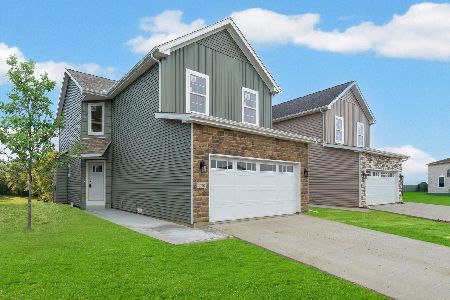3409 Edward Hoffman Drive, Champaign, Illinois 61822
$216,000
|
Sold
|
|
| Status: | Closed |
| Sqft: | 1,710 |
| Cost/Sqft: | $116 |
| Beds: | 4 |
| Baths: | 2 |
| Year Built: | 2000 |
| Property Taxes: | $4,693 |
| Days On Market: | 1760 |
| Lot Size: | 0,23 |
Description
Open and bright! This 4 bedrooms, 2 bathroom ranch home in Timberline Valley South features a great room with cathedral ceiling and cozy fireplace. Open to the dining area and kitchen, this layout is perfect for gathering. Spacious kitchen features plenty of cabinets and countertop space, stainless steel appliances, and a peninsula for added seating. Convenient laundry/mud room off of the 2-car garage with built-in shelving. Master suite features a large closet and attached bathroom. 3 additional bedrooms -- all generous sizes -- share a hall bathroom. Step outside and enjoy a beautiful backyard with patio, raised garden beds, and storage shed. New roof in 2020. Convenient to dining, shopping, parks, and more! Pre-inspection report on file.
Property Specifics
| Single Family | |
| — | |
| Ranch | |
| 2000 | |
| None | |
| — | |
| No | |
| 0.23 |
| Champaign | |
| Timberline Valley South | |
| — / Not Applicable | |
| None | |
| Public | |
| Public Sewer | |
| 11077772 | |
| 412009223003 |
Nearby Schools
| NAME: | DISTRICT: | DISTANCE: | |
|---|---|---|---|
|
Grade School
Unit 4 Of Choice |
4 | — | |
|
Middle School
Champaign/middle Call Unit 4 351 |
4 | Not in DB | |
|
High School
Centennial High School |
4 | Not in DB | |
Property History
| DATE: | EVENT: | PRICE: | SOURCE: |
|---|---|---|---|
| 15 Jun, 2018 | Sold | $171,000 | MRED MLS |
| 10 May, 2018 | Under contract | $175,000 | MRED MLS |
| 29 Mar, 2018 | Listed for sale | $175,000 | MRED MLS |
| 2 Jul, 2021 | Sold | $216,000 | MRED MLS |
| 10 May, 2021 | Under contract | $199,000 | MRED MLS |
| 7 May, 2021 | Listed for sale | $199,000 | MRED MLS |
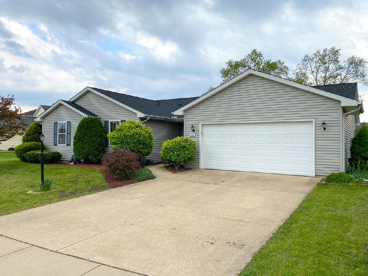
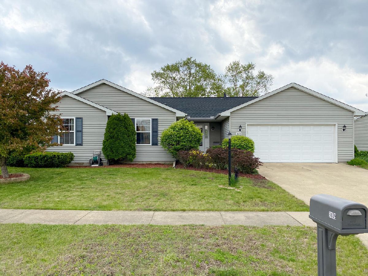
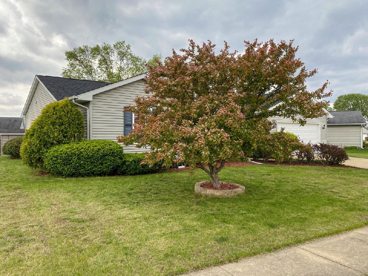
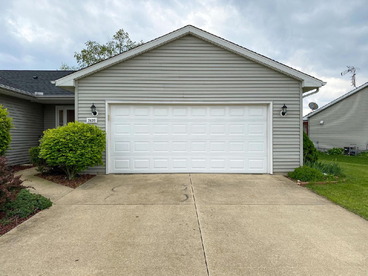
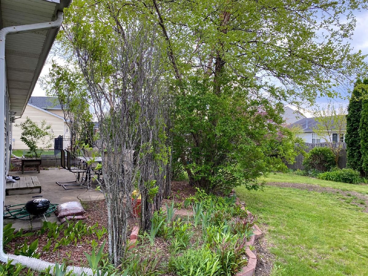
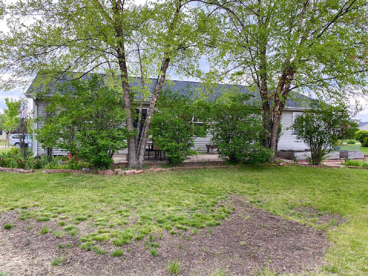
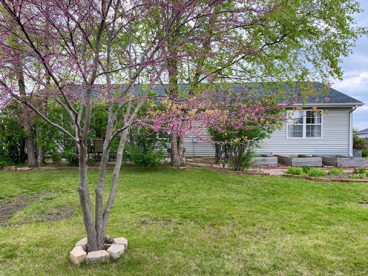
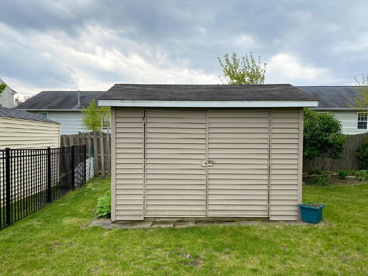
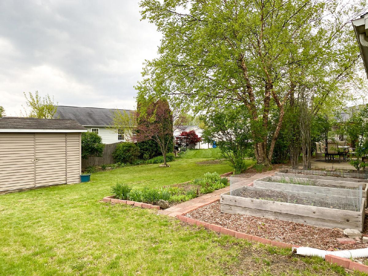
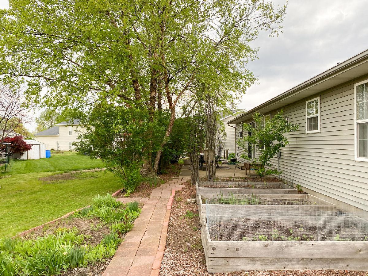
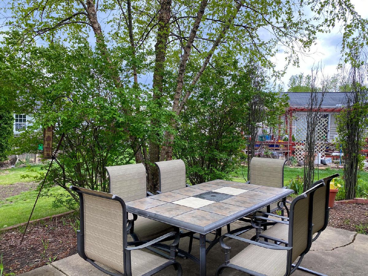
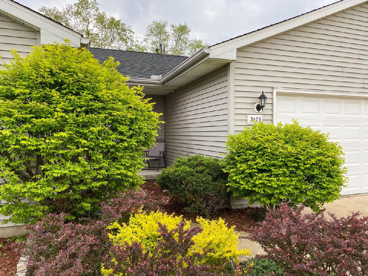
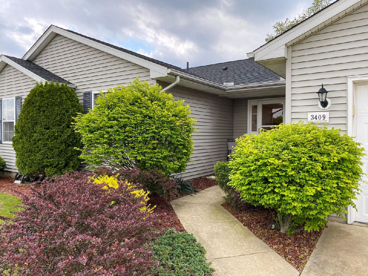
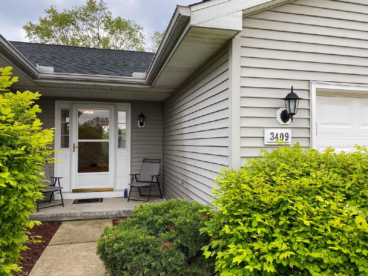
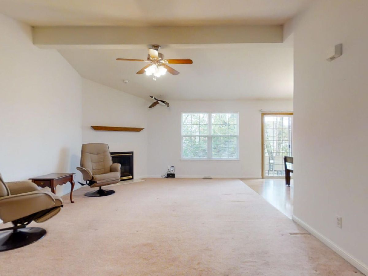
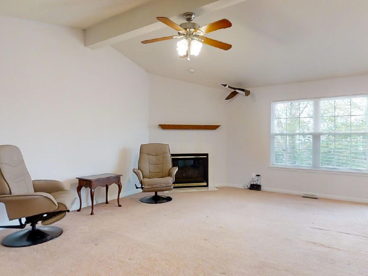
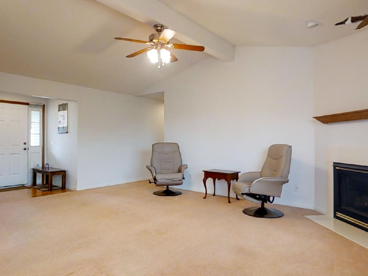
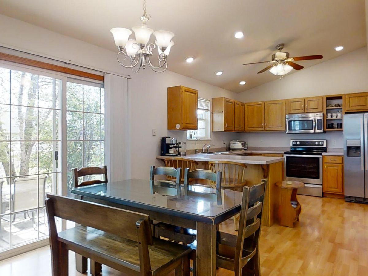
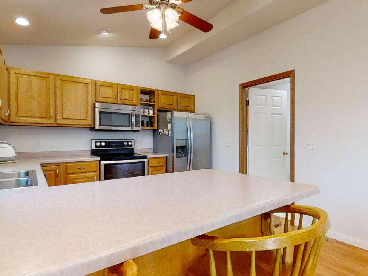
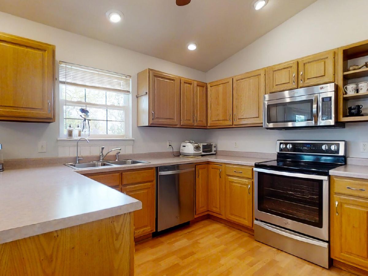
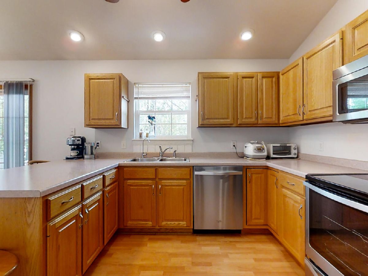
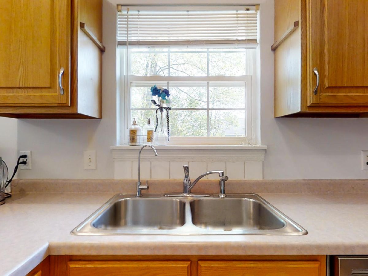
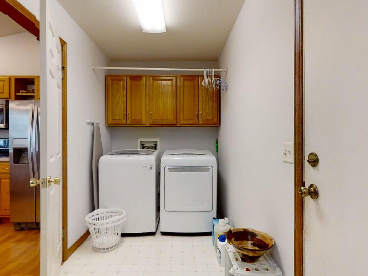
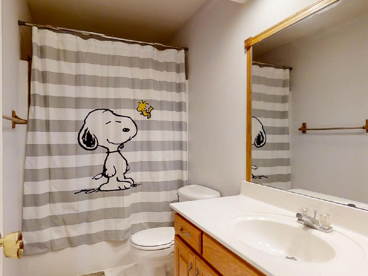
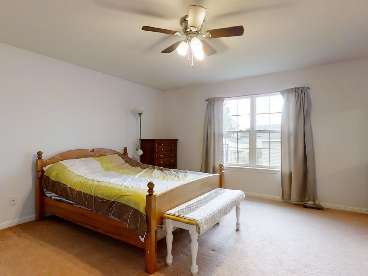
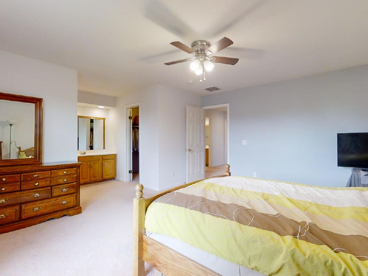
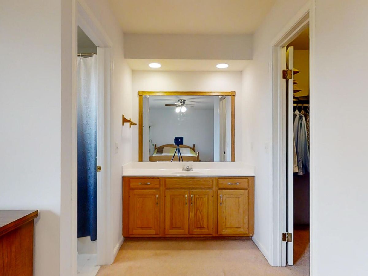
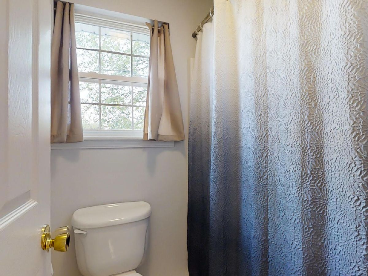
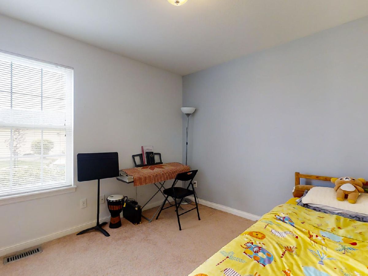
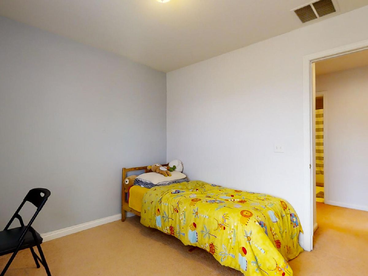
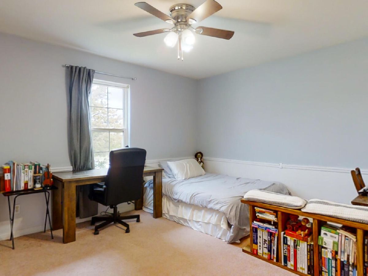
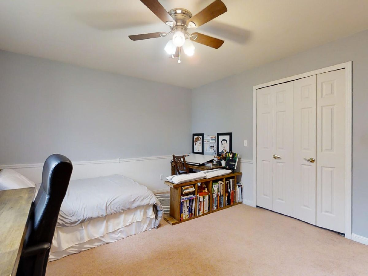
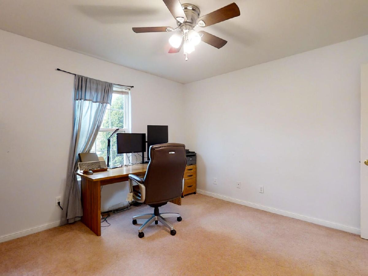
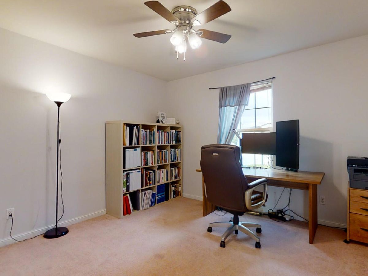
Room Specifics
Total Bedrooms: 4
Bedrooms Above Ground: 4
Bedrooms Below Ground: 0
Dimensions: —
Floor Type: Carpet
Dimensions: —
Floor Type: Carpet
Dimensions: —
Floor Type: Carpet
Full Bathrooms: 2
Bathroom Amenities: —
Bathroom in Basement: 0
Rooms: No additional rooms
Basement Description: Crawl
Other Specifics
| 2 | |
| — | |
| — | |
| Patio | |
| — | |
| 110.40 X 120.80 X 52.85 X | |
| — | |
| Full | |
| Vaulted/Cathedral Ceilings, Wood Laminate Floors, First Floor Bedroom, First Floor Laundry, First Floor Full Bath, Walk-In Closet(s) | |
| Range, Microwave, Dishwasher, Refrigerator, Washer, Dryer, Disposal | |
| Not in DB | |
| Park, Lake, Curbs, Sidewalks, Street Paved | |
| — | |
| — | |
| Gas Log |
Tax History
| Year | Property Taxes |
|---|---|
| 2018 | $3,897 |
| 2021 | $4,693 |
Contact Agent
Nearby Similar Homes
Nearby Sold Comparables
Contact Agent
Listing Provided By
EXP REALTY LLC-CHA




