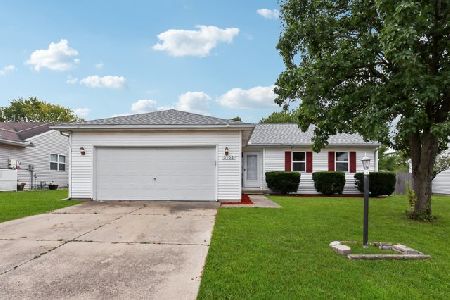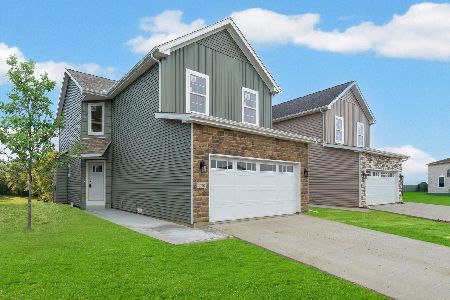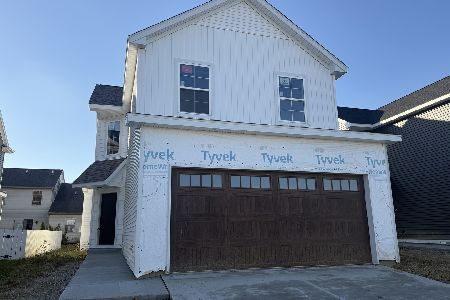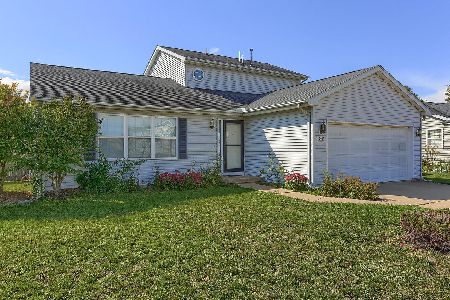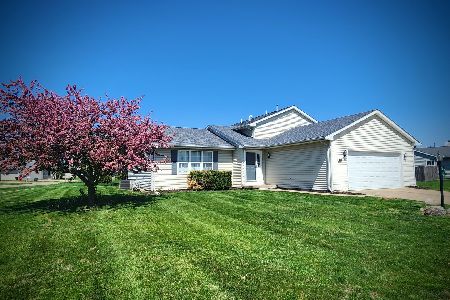3409 Florence Dr, Champaign, Illinois 61822
$157,000
|
Sold
|
|
| Status: | Closed |
| Sqft: | 1,546 |
| Cost/Sqft: | $105 |
| Beds: | 3 |
| Baths: | 2 |
| Year Built: | 1999 |
| Property Taxes: | $4,002 |
| Days On Market: | 4106 |
| Lot Size: | 0,00 |
Description
Floor to ceiling stunning stone fireplace is a focal point for this home. Nice sized kitchen with an abundance of cabinets, and tiled backsplash. The chef of the home will be delighted with all the prep space. Comfortable sun room with access to the over sized back patio. Newer hardwood floors in the hallway and one bedroom. Lovely custom tiled shower in the master bath. Southern exposure is always a favorite, and makes this home light and bright. Fully fenced yard on a corner lot, garden shed and heated garage. What a great present to find a home like this and to start your New Year!
Property Specifics
| Single Family | |
| — | |
| Ranch | |
| 1999 | |
| None | |
| — | |
| No | |
| — |
| Champaign | |
| Timberline Valley So | |
| — / — | |
| — | |
| Public | |
| Public Sewer | |
| 09452839 | |
| 412009224020 |
Nearby Schools
| NAME: | DISTRICT: | DISTANCE: | |
|---|---|---|---|
|
Grade School
Soc |
— | ||
|
Middle School
Call Unt 4 351-3701 |
Not in DB | ||
|
High School
Centennial High School |
Not in DB | ||
Property History
| DATE: | EVENT: | PRICE: | SOURCE: |
|---|---|---|---|
| 17 Feb, 2015 | Sold | $157,000 | MRED MLS |
| 18 Dec, 2014 | Under contract | $162,000 | MRED MLS |
| 3 Dec, 2014 | Listed for sale | $162,000 | MRED MLS |
Room Specifics
Total Bedrooms: 3
Bedrooms Above Ground: 3
Bedrooms Below Ground: 0
Dimensions: —
Floor Type: Carpet
Dimensions: —
Floor Type: Hardwood
Full Bathrooms: 2
Bathroom Amenities: —
Bathroom in Basement: —
Rooms: Walk In Closet
Basement Description: Crawl
Other Specifics
| 2 | |
| — | |
| — | |
| Patio | |
| Fenced Yard | |
| 90X123X87X62X67 | |
| — | |
| Full | |
| First Floor Bedroom, Vaulted/Cathedral Ceilings | |
| Dishwasher, Disposal, Microwave, Range, Refrigerator | |
| Not in DB | |
| Sidewalks | |
| — | |
| — | |
| Wood Burning |
Tax History
| Year | Property Taxes |
|---|---|
| 2015 | $4,002 |
Contact Agent
Nearby Similar Homes
Nearby Sold Comparables
Contact Agent
Listing Provided By
Coldwell Banker The R.E. Group




